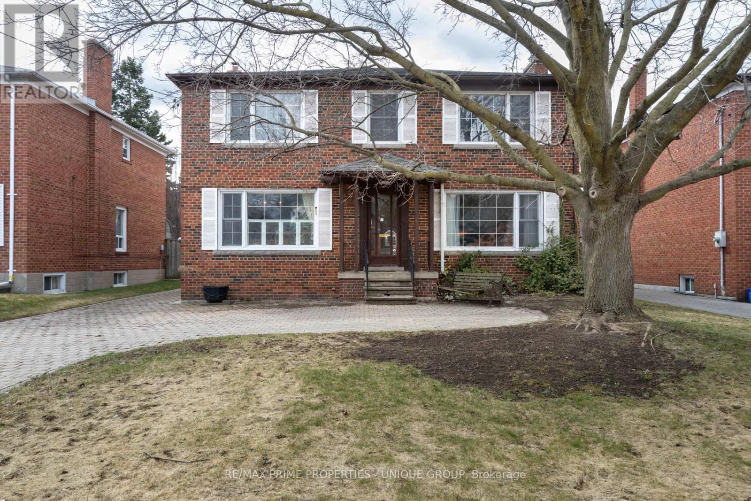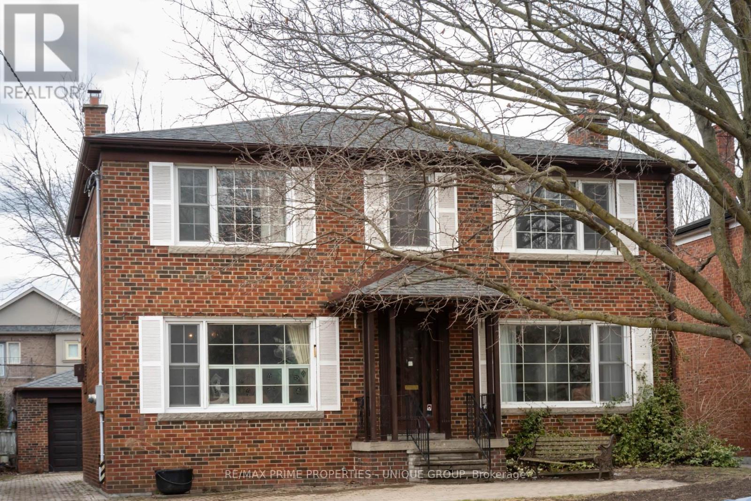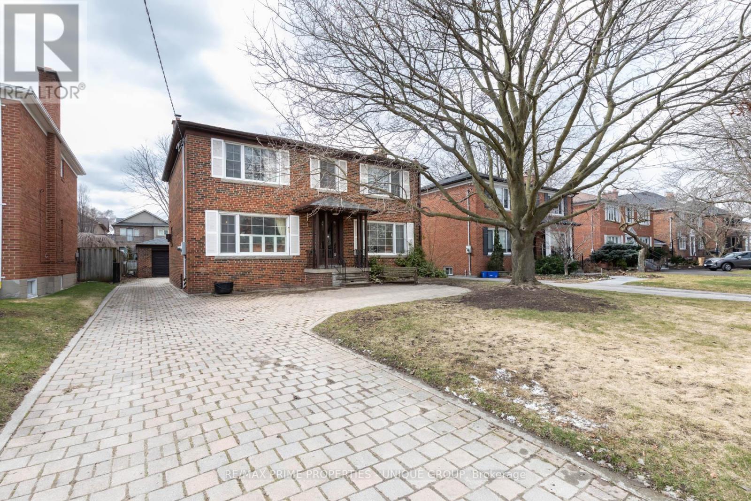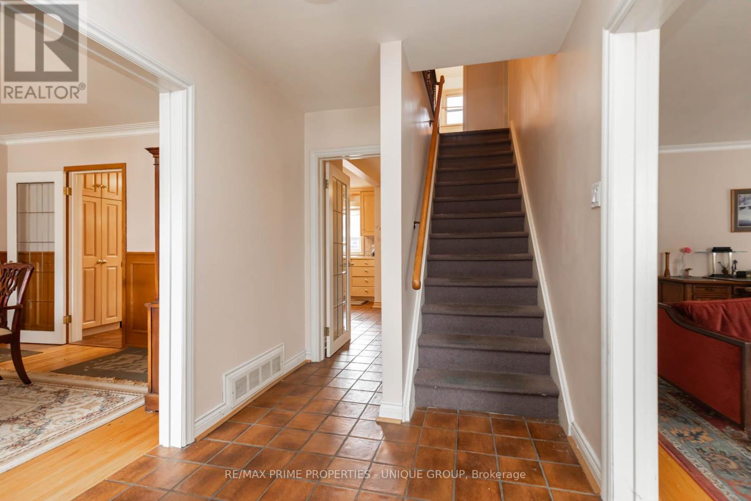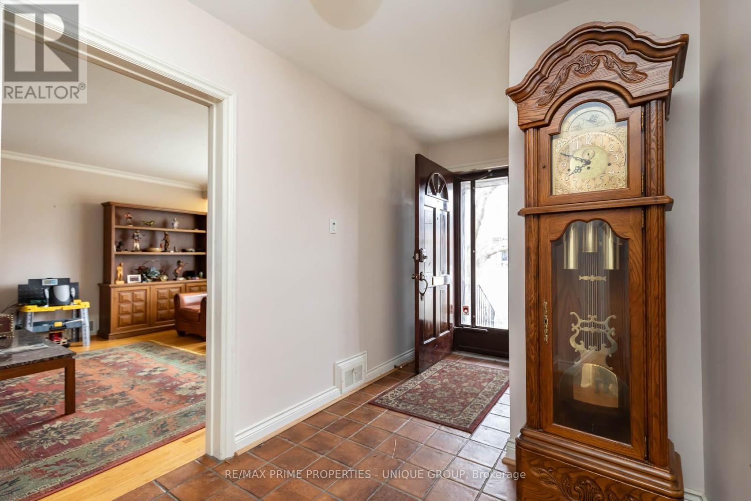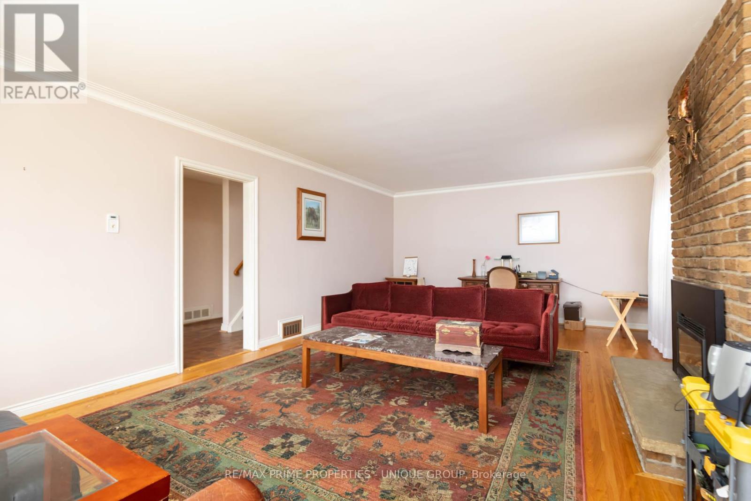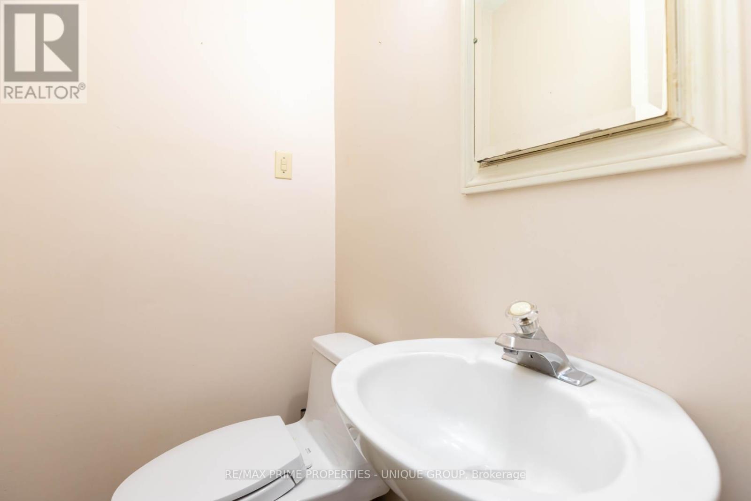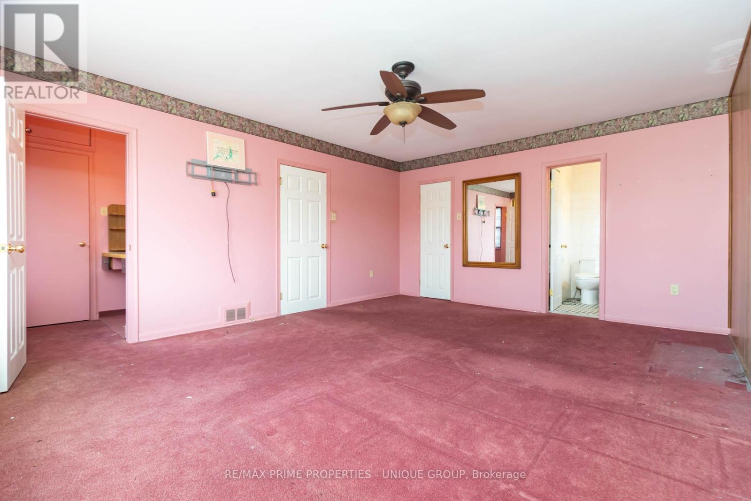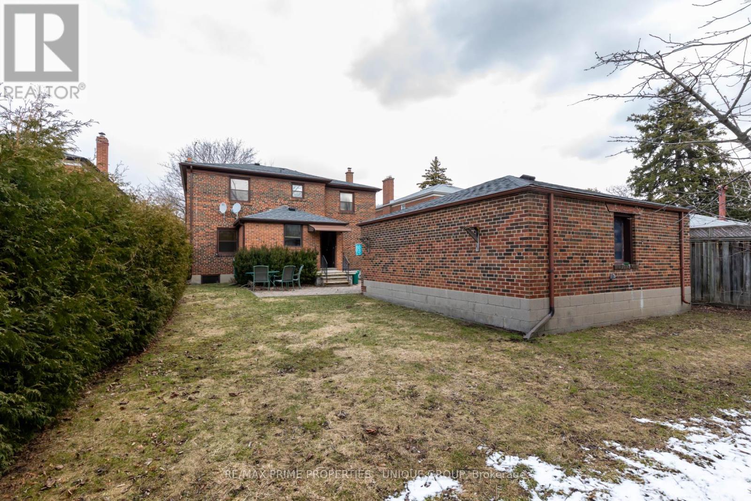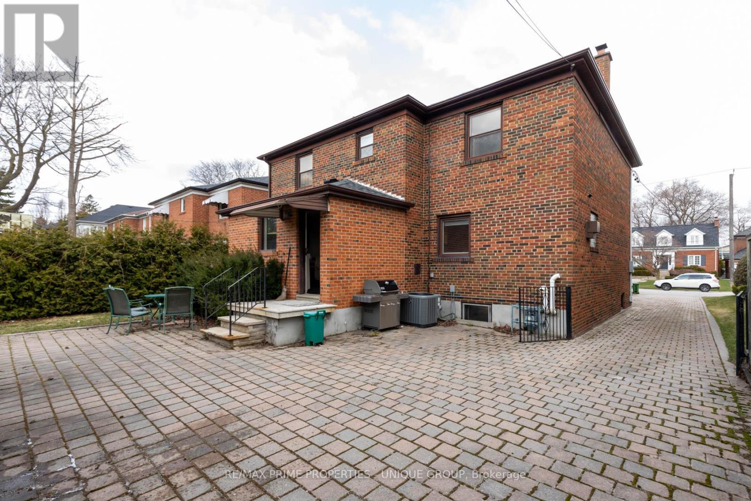4 Bedroom
4 Bathroom
2500 - 3000 sqft
Fireplace
Central Air Conditioning
Forced Air
$3,145,500
Prime Cricket Club Center Hall. One of Toronto's most coveted neighbourhoods. Private Drive with 2 Car Garage. Premium 50 by 135 Foot Lot. Gas Fireplace in Living Room and Recreation Room. Fantastic Family Home in AAA Location. Property Inspection Report is available. Floor Plans are Attached. (id:55499)
Property Details
|
MLS® Number
|
C12065906 |
|
Property Type
|
Single Family |
|
Community Name
|
Bedford Park-Nortown |
|
Features
|
Flat Site, Sauna |
|
Parking Space Total
|
3 |
Building
|
Bathroom Total
|
4 |
|
Bedrooms Above Ground
|
4 |
|
Bedrooms Total
|
4 |
|
Age
|
51 To 99 Years |
|
Amenities
|
Fireplace(s) |
|
Appliances
|
Garage Door Opener Remote(s), Water Heater, Dryer, Stove, Washer, Refrigerator |
|
Basement Development
|
Partially Finished |
|
Basement Type
|
N/a (partially Finished) |
|
Construction Style Attachment
|
Detached |
|
Cooling Type
|
Central Air Conditioning |
|
Exterior Finish
|
Brick |
|
Fireplace Present
|
Yes |
|
Fireplace Total
|
2 |
|
Foundation Type
|
Block |
|
Half Bath Total
|
1 |
|
Heating Fuel
|
Natural Gas |
|
Heating Type
|
Forced Air |
|
Stories Total
|
2 |
|
Size Interior
|
2500 - 3000 Sqft |
|
Type
|
House |
|
Utility Water
|
Municipal Water |
Parking
Land
|
Acreage
|
No |
|
Sewer
|
Sanitary Sewer |
|
Size Depth
|
135 Ft |
|
Size Frontage
|
50 Ft |
|
Size Irregular
|
50 X 135 Ft |
|
Size Total Text
|
50 X 135 Ft|under 1/2 Acre |
Rooms
| Level |
Type |
Length |
Width |
Dimensions |
|
Second Level |
Primary Bedroom |
5.35 m |
4.35 m |
5.35 m x 4.35 m |
|
Second Level |
Bedroom 2 |
4.3 m |
3.75 m |
4.3 m x 3.75 m |
|
Second Level |
Bedroom 3 |
4 m |
3.75 m |
4 m x 3.75 m |
|
Second Level |
Bedroom 4 |
4.35 m |
3 m |
4.35 m x 3 m |
|
Basement |
Recreational, Games Room |
8.2 m |
4.2 m |
8.2 m x 4.2 m |
|
Main Level |
Living Room |
7.05 m |
4.32 m |
7.05 m x 4.32 m |
|
Main Level |
Dining Room |
4.9 m |
3.8 m |
4.9 m x 3.8 m |
|
Main Level |
Kitchen |
4.2 m |
3.8 m |
4.2 m x 3.8 m |
|
Main Level |
Study |
4.3 m |
3 m |
4.3 m x 3 m |
|
Main Level |
Laundry Room |
4.3 m |
2.4 m |
4.3 m x 2.4 m |
Utilities
|
Cable
|
Installed |
|
Sewer
|
Installed |
https://www.realtor.ca/real-estate/28129357/173-ridley-boulevard-toronto-bedford-park-nortown-bedford-park-nortown

