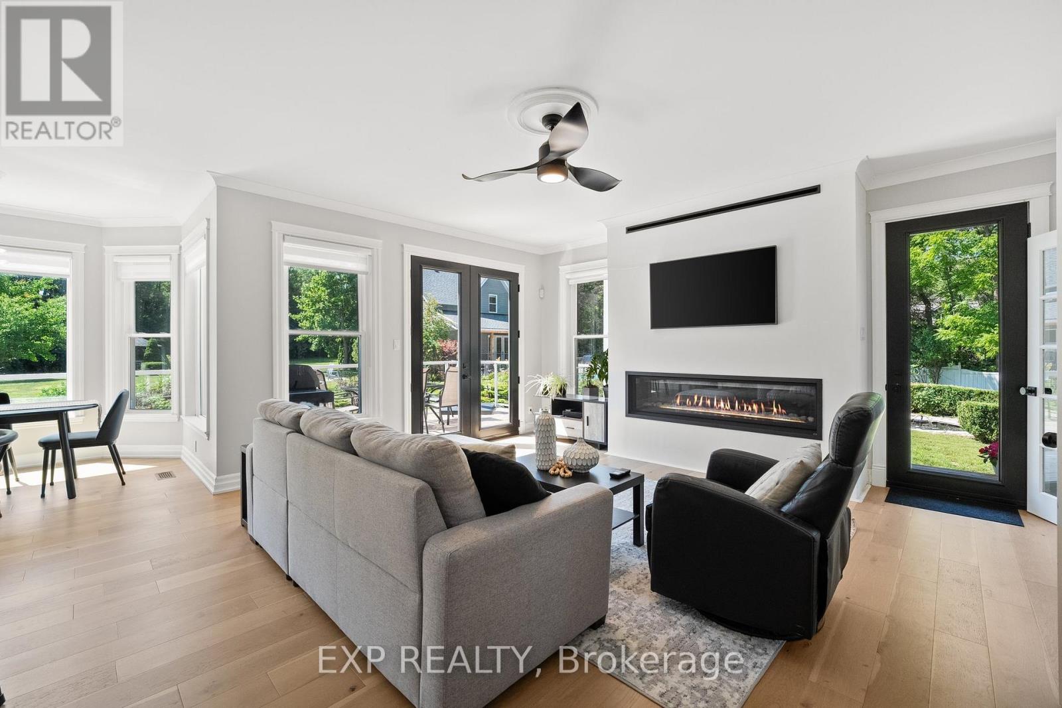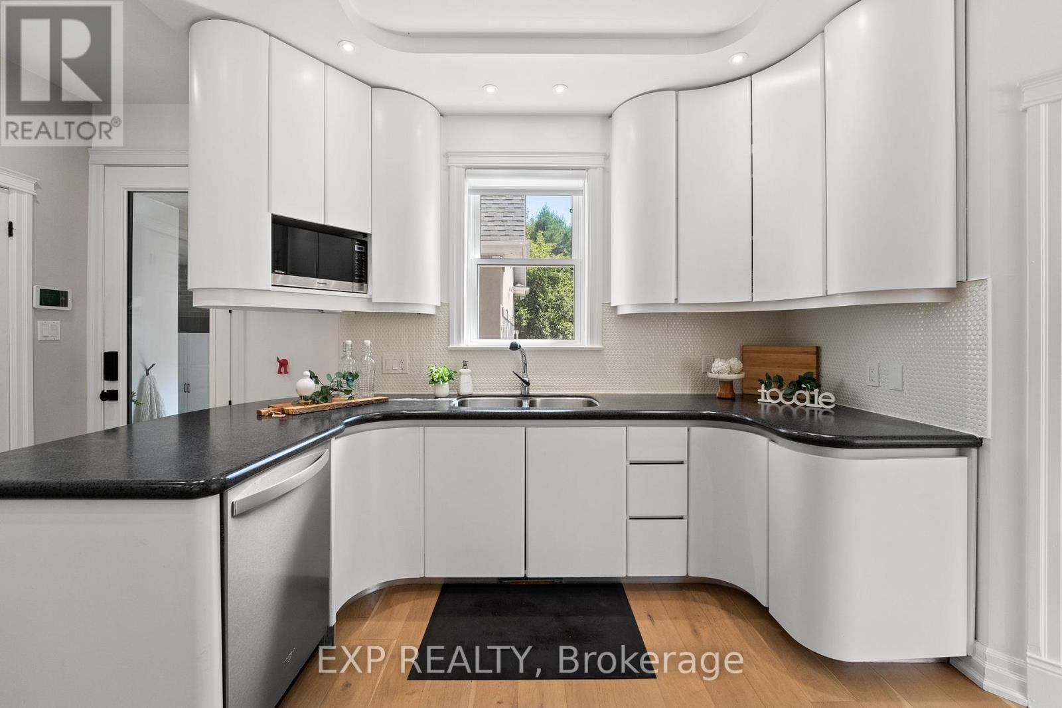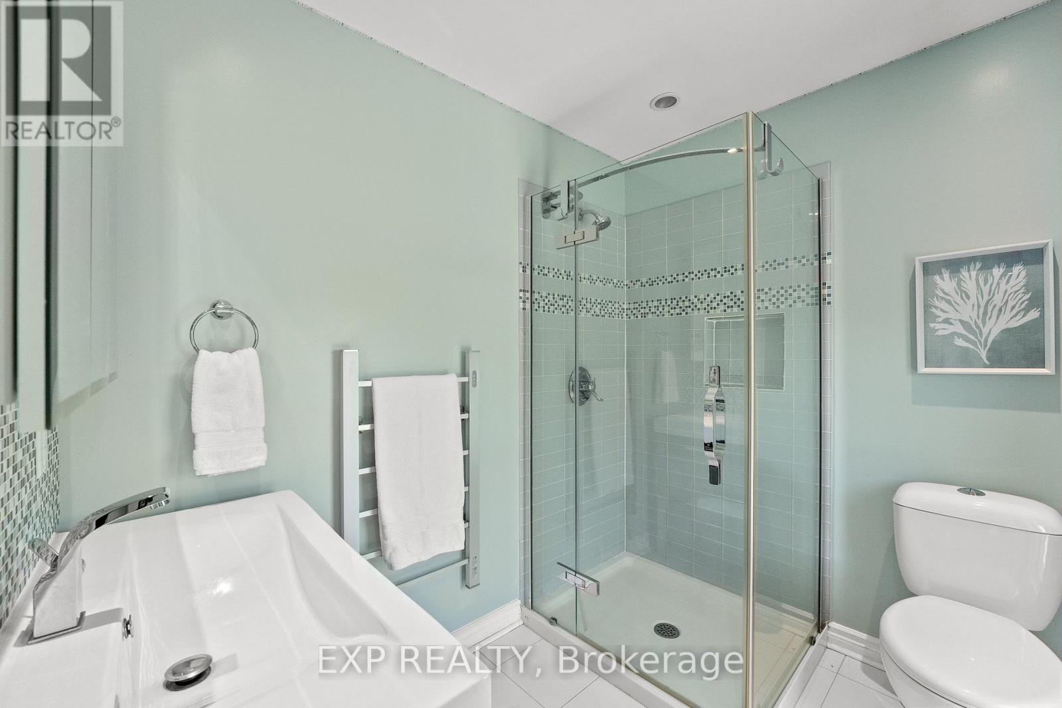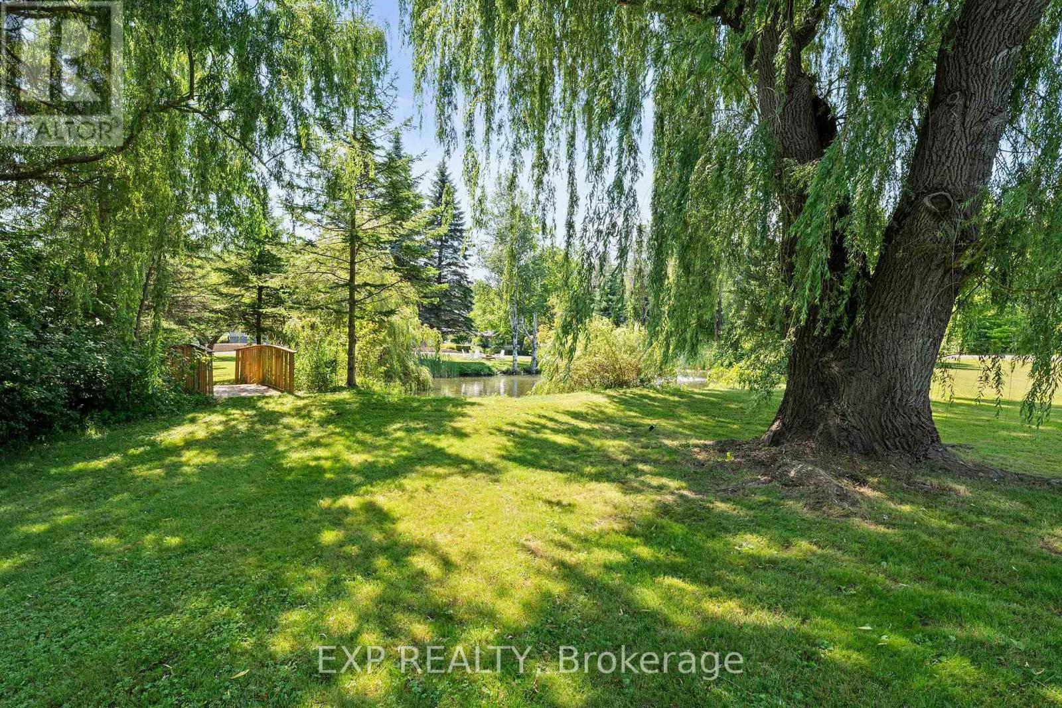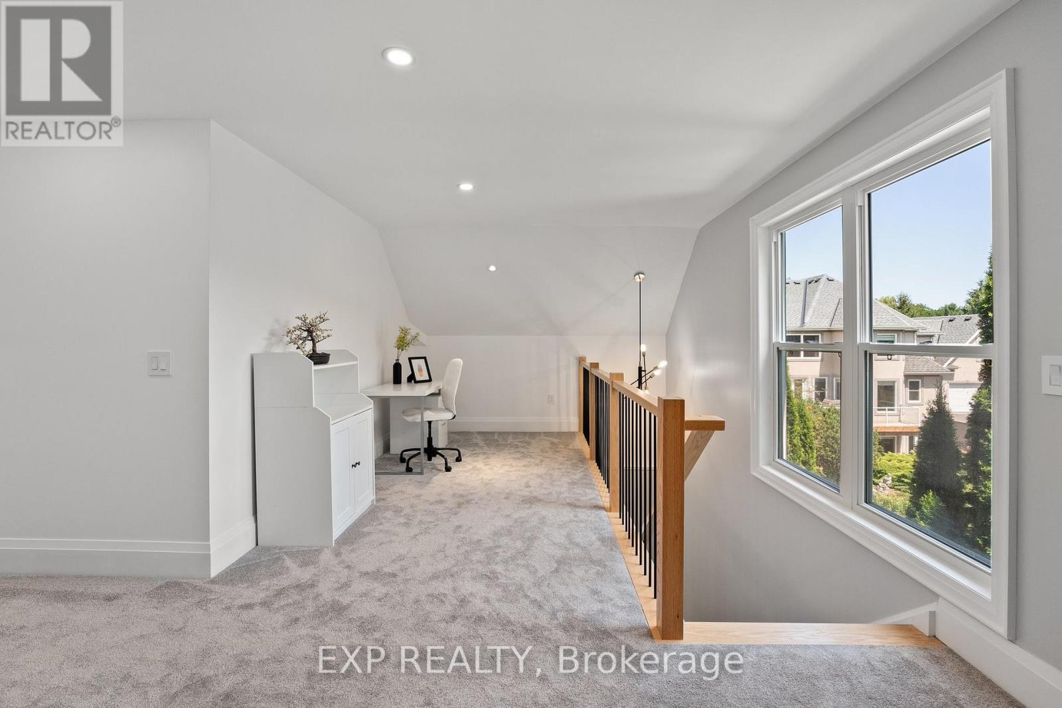7 Bedroom
9 Bathroom
3500 - 5000 sqft
Fireplace
Inground Pool
Central Air Conditioning
Forced Air
Acreage
$3,499,000
Welcome To 7833 Poplar Sideroad, An Extremely Rare, One-Of-A-Kind Property Designed For Those Looking For Either A (A) Private Family Retreat, Or (B) An Exclusive Rental Property Opportunity. Included Are 3 Main Components: (1) A 5-Bedroom, 6-Bathroom, 4,000 Sq Ft Main House With Updated Floors, Windows, Doors, Roof, Driveway, Fireplaces, Hot Tub, Landscaping, Etc., And (2) "The Pool House": A 2023-Completed, 2-Bedroom, 2-Bathroom, 1800 Sq-Ft Detached Accessory Dwelling Unit (ADU) With A Heated Pool In Its Backyard And Entrance To Private Nature Trails In The Front (Ideal As An In-Law Suite, A Revenue-Generating Rental Property, Or As A Guest House For Visiting Family And Friends During Ski And Beach Season), And(3) For Your Exclusive, Private Enjoyment, @Approx 15 Acres Of Nature Trail-Filled Property, Located Just Minutes From Downtown Collingwood, The Ski Hills And Beaches. If The Above Unbelievably Unique Package Fits Your Needs And Dreams, And You're Ready To Make An Immediate Move To The Collingwood Area, Please Schedule A Visit. (id:55499)
Property Details
|
MLS® Number
|
S12065917 |
|
Property Type
|
Single Family |
|
Community Name
|
Rural Clearview |
|
Amenities Near By
|
Hospital, Ski Area, Beach |
|
Features
|
Wooded Area, Irregular Lot Size |
|
Parking Space Total
|
12 |
|
Pool Type
|
Inground Pool |
|
Structure
|
Deck, Patio(s), Shed |
Building
|
Bathroom Total
|
9 |
|
Bedrooms Above Ground
|
4 |
|
Bedrooms Below Ground
|
3 |
|
Bedrooms Total
|
7 |
|
Age
|
16 To 30 Years |
|
Amenities
|
Separate Heating Controls |
|
Appliances
|
Hot Tub, Garage Door Opener Remote(s), Central Vacuum, Dishwasher, Dryer, Stove, Washer, Refrigerator |
|
Basement Development
|
Finished |
|
Basement Features
|
Separate Entrance, Walk Out |
|
Basement Type
|
N/a (finished) |
|
Construction Status
|
Insulation Upgraded |
|
Construction Style Attachment
|
Detached |
|
Cooling Type
|
Central Air Conditioning |
|
Exterior Finish
|
Brick Facing, Stucco |
|
Fireplace Present
|
Yes |
|
Foundation Type
|
Block, Concrete |
|
Half Bath Total
|
1 |
|
Heating Fuel
|
Oil |
|
Heating Type
|
Forced Air |
|
Stories Total
|
2 |
|
Size Interior
|
3500 - 5000 Sqft |
|
Type
|
House |
|
Utility Water
|
Drilled Well |
Parking
Land
|
Acreage
|
Yes |
|
Land Amenities
|
Hospital, Ski Area, Beach |
|
Sewer
|
Septic System |
|
Size Irregular
|
15 Acre |
|
Size Total Text
|
15 Acre|10 - 24.99 Acres |
|
Surface Water
|
Lake/pond |
|
Zoning Description
|
Ru |
Rooms
| Level |
Type |
Length |
Width |
Dimensions |
|
Second Level |
Primary Bedroom |
4.74 m |
5.33 m |
4.74 m x 5.33 m |
|
Second Level |
Bedroom 2 |
3.33 m |
4.29 m |
3.33 m x 4.29 m |
|
Second Level |
Bedroom 3 |
3.4 m |
3.99 m |
3.4 m x 3.99 m |
|
Second Level |
Bedroom 4 |
6.48 m |
4.97 m |
6.48 m x 4.97 m |
|
Second Level |
Bedroom 5 |
4.47 m |
4.57 m |
4.47 m x 4.57 m |
|
Lower Level |
Bedroom |
4.95 m |
5.41 m |
4.95 m x 5.41 m |
|
Main Level |
Living Room |
3.33 m |
3.3 m |
3.33 m x 3.3 m |
|
Main Level |
Dining Room |
3.51 m |
3.54 m |
3.51 m x 3.54 m |
|
Main Level |
Family Room |
5.69 m |
5.36 m |
5.69 m x 5.36 m |
|
Main Level |
Kitchen |
3.43 m |
3.45 m |
3.43 m x 3.45 m |
|
Main Level |
Eating Area |
3.02 m |
3.17 m |
3.02 m x 3.17 m |
|
Upper Level |
Recreational, Games Room |
4.56 m |
6.96 m |
4.56 m x 6.96 m |
https://www.realtor.ca/real-estate/28129448/7833-poplar-side-road-clearview-rural-clearview











