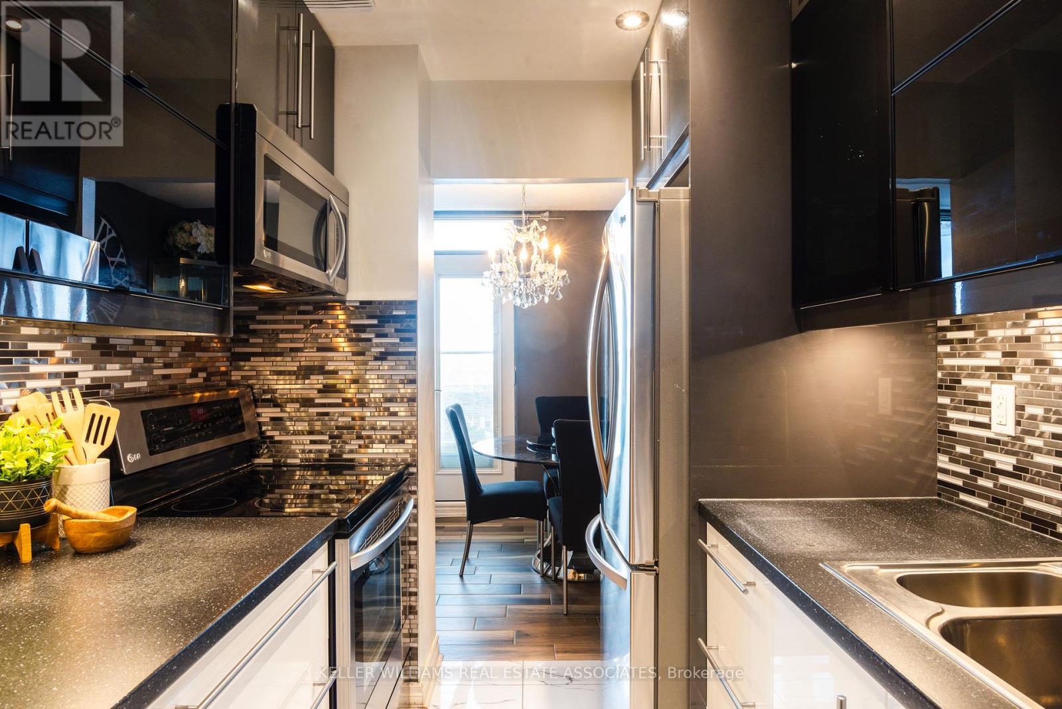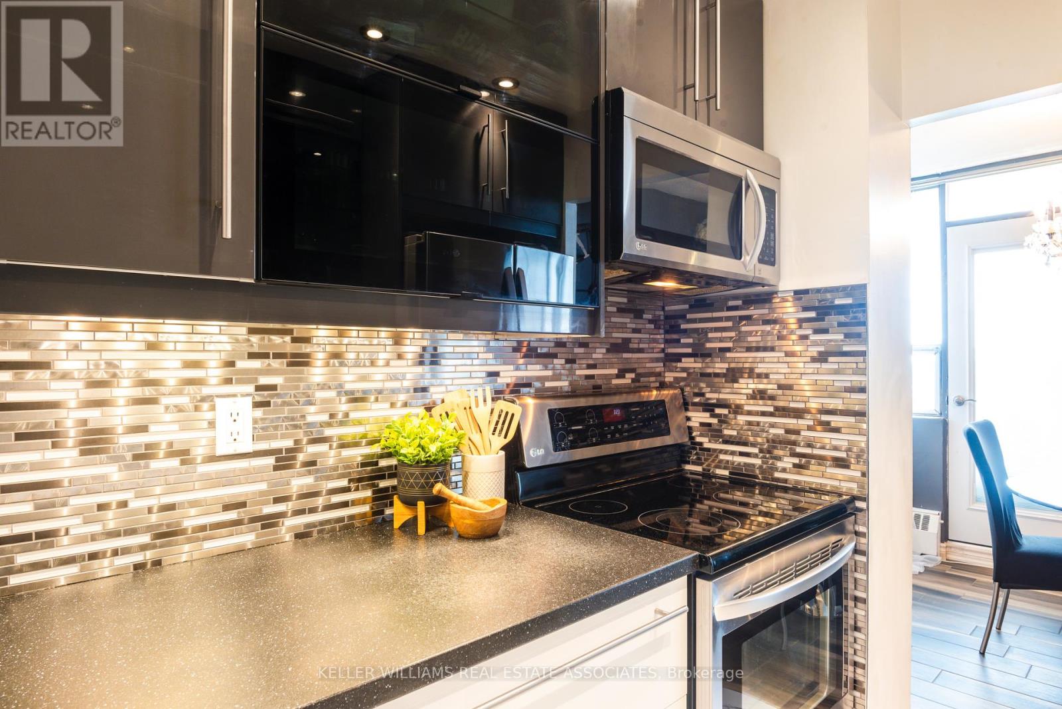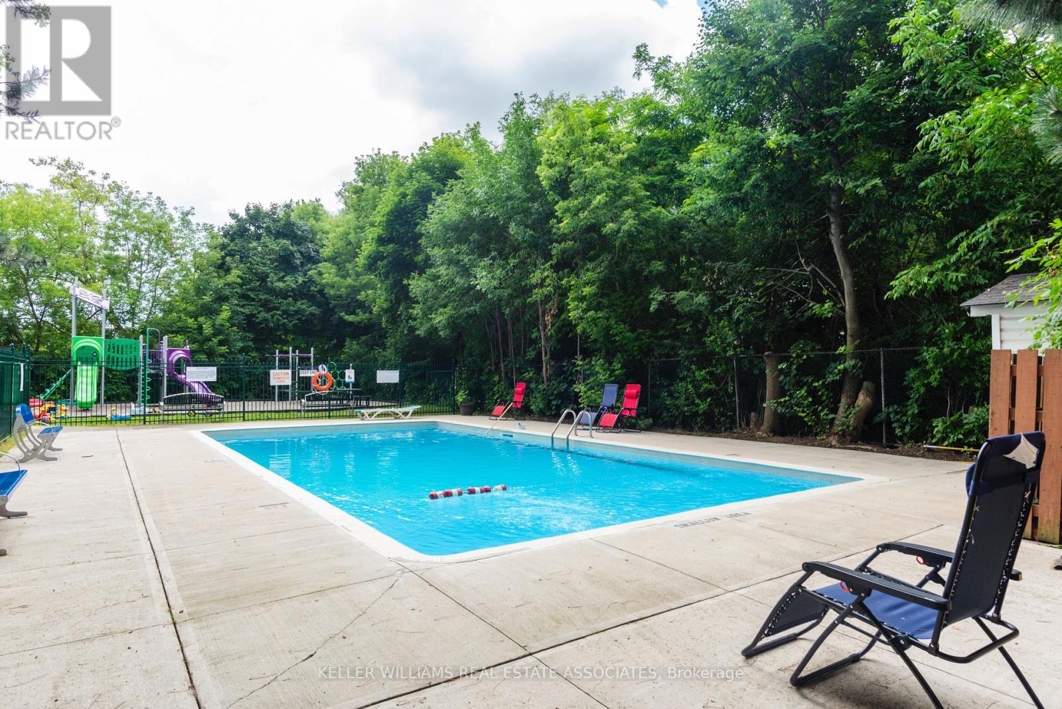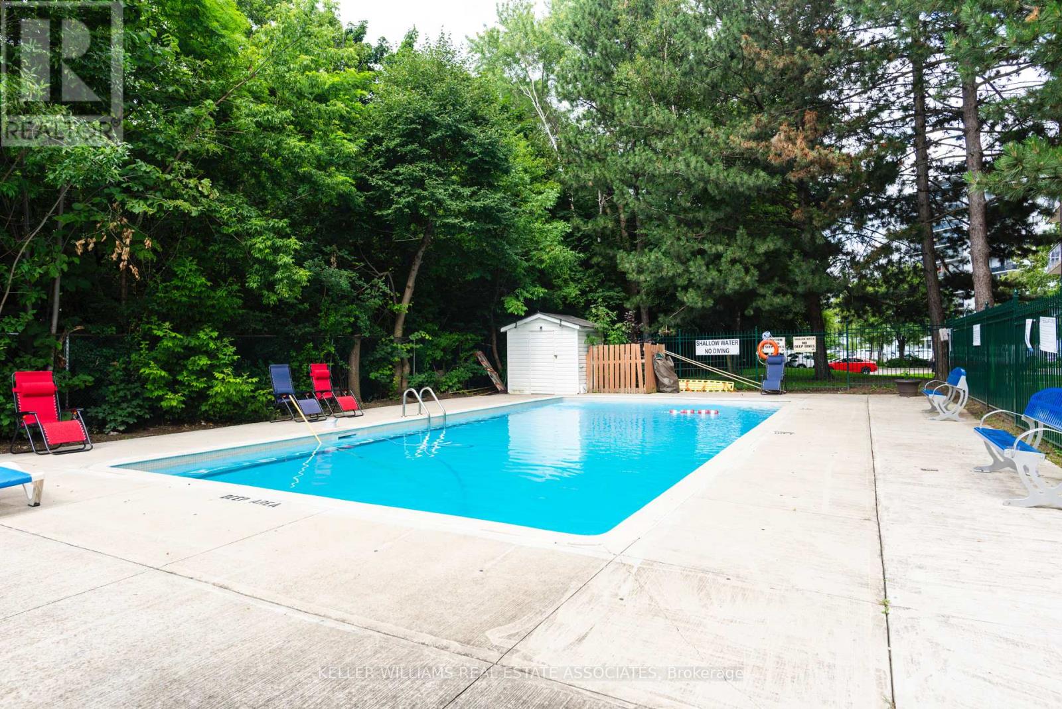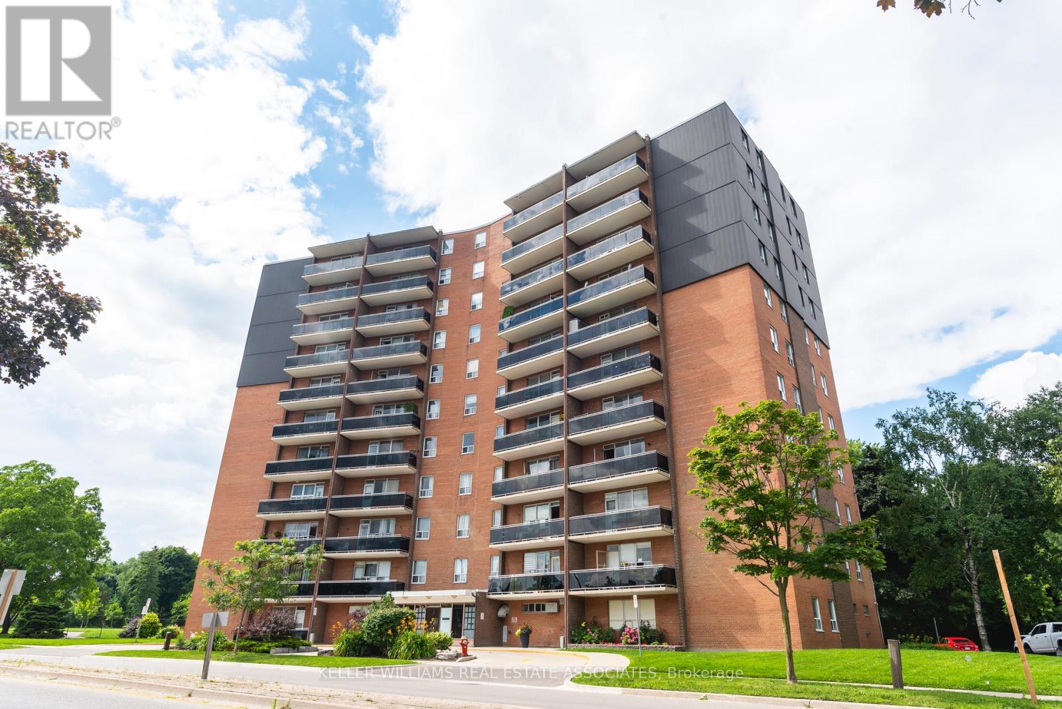802 - 3145 Queen Frederica Drive Mississauga (Applewood), Ontario L4Y 3A7
$429,000Maintenance, Heat, Electricity, Water, Cable TV, Insurance, Parking, Common Area Maintenance
$743.04 Monthly
Maintenance, Heat, Electricity, Water, Cable TV, Insurance, Parking, Common Area Maintenance
$743.04 MonthlyClient RemarksStep into this expansive 2-bedroom condo nestled in the heart of Applewood. Discover a modernized kitchen, a spacious living room, and a cozydining area. Each bedroom boasts ample natural light and storage space. The renovated 4-piece bathroom is both stylish and functional. Relaxand admire city vistas from your private balcony. The building features a serene backyard with a playground and swimming pool, perfect forfamilies. Maintenance covers all utilities - water, hydro, heat, plus a locker on the main level, premium Rogers Cable TV, and high-speed internet.Ideal for growing families, first-time homeowners, or those looking to downsize. Kitchen (2015) , Washroom (2015) and Flooring (2015) (id:55499)
Property Details
| MLS® Number | W12066060 |
| Property Type | Single Family |
| Community Name | Applewood |
| Community Features | Pet Restrictions |
| Features | Balcony, Carpet Free |
| Parking Space Total | 1 |
| View Type | City View |
Building
| Bathroom Total | 1 |
| Bedrooms Above Ground | 2 |
| Bedrooms Total | 2 |
| Amenities | Visitor Parking |
| Cooling Type | Window Air Conditioner |
| Exterior Finish | Brick |
| Heating Fuel | Natural Gas |
| Heating Type | Radiant Heat |
| Type | Apartment |
Parking
| No Garage |
Land
| Acreage | No |
Rooms
| Level | Type | Length | Width | Dimensions |
|---|---|---|---|---|
| Main Level | Living Room | 5.18 m | 3.47 m | 5.18 m x 3.47 m |
| Main Level | Kitchen | 2.34 m | 1 m | 2.34 m x 1 m |
| Main Level | Dining Room | 2.59 m | 2.34 m | 2.59 m x 2.34 m |
| Main Level | Primary Bedroom | 3.23 m | 2.1 m | 3.23 m x 2.1 m |
| Main Level | Bedroom 2 | 2.59 m | 3.5 m | 2.59 m x 3.5 m |
| Main Level | Bathroom | 1.55 m | 1.24 m | 1.55 m x 1.24 m |
Interested?
Contact us for more information


