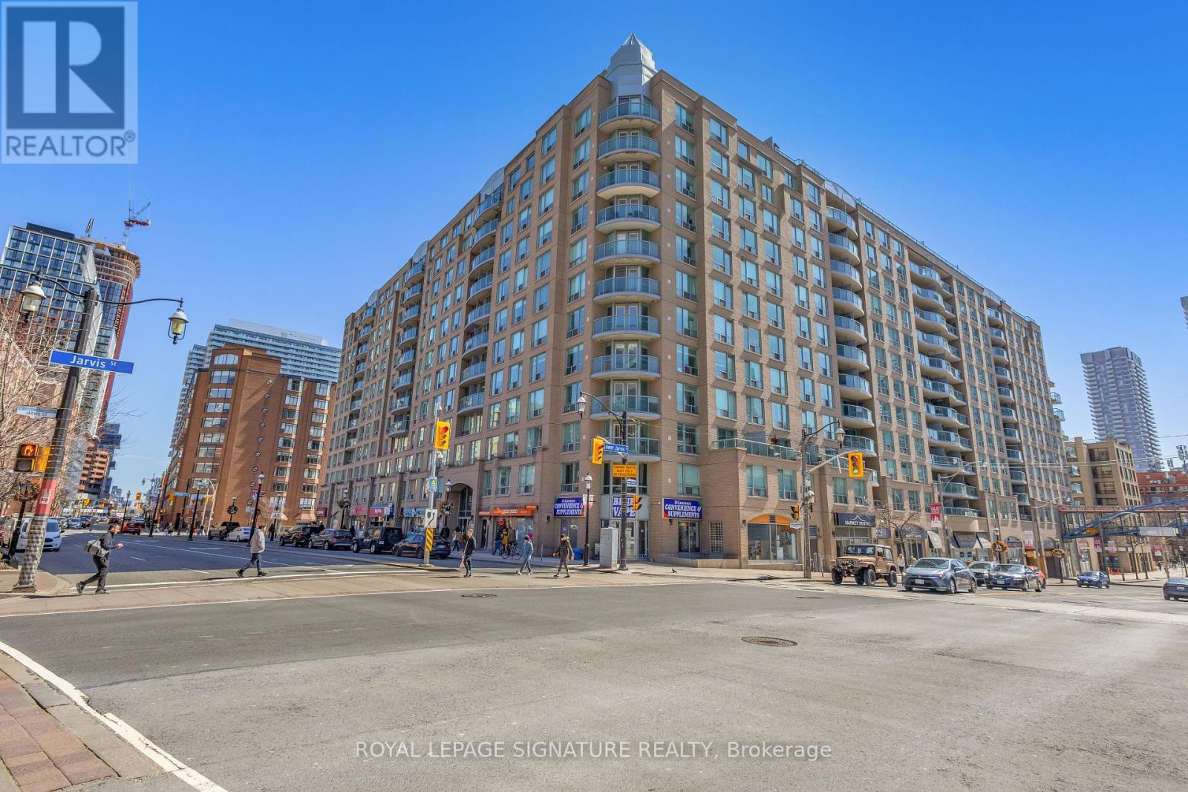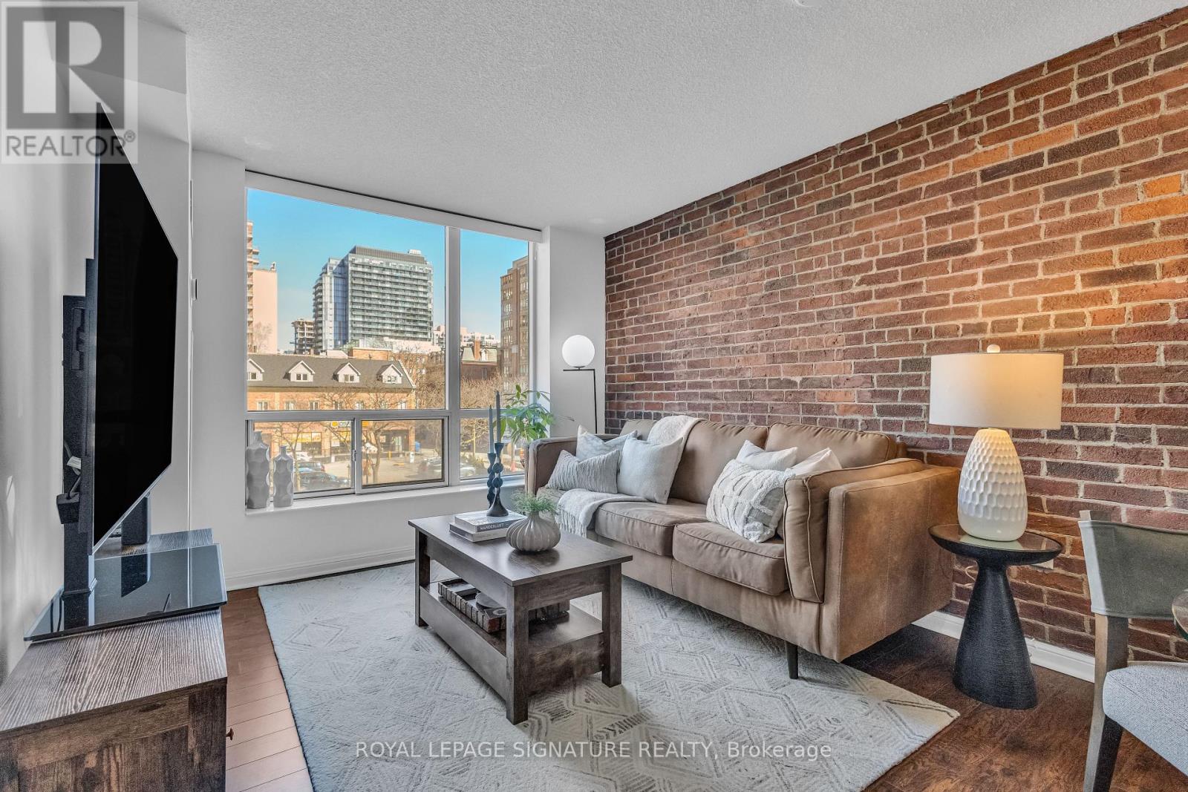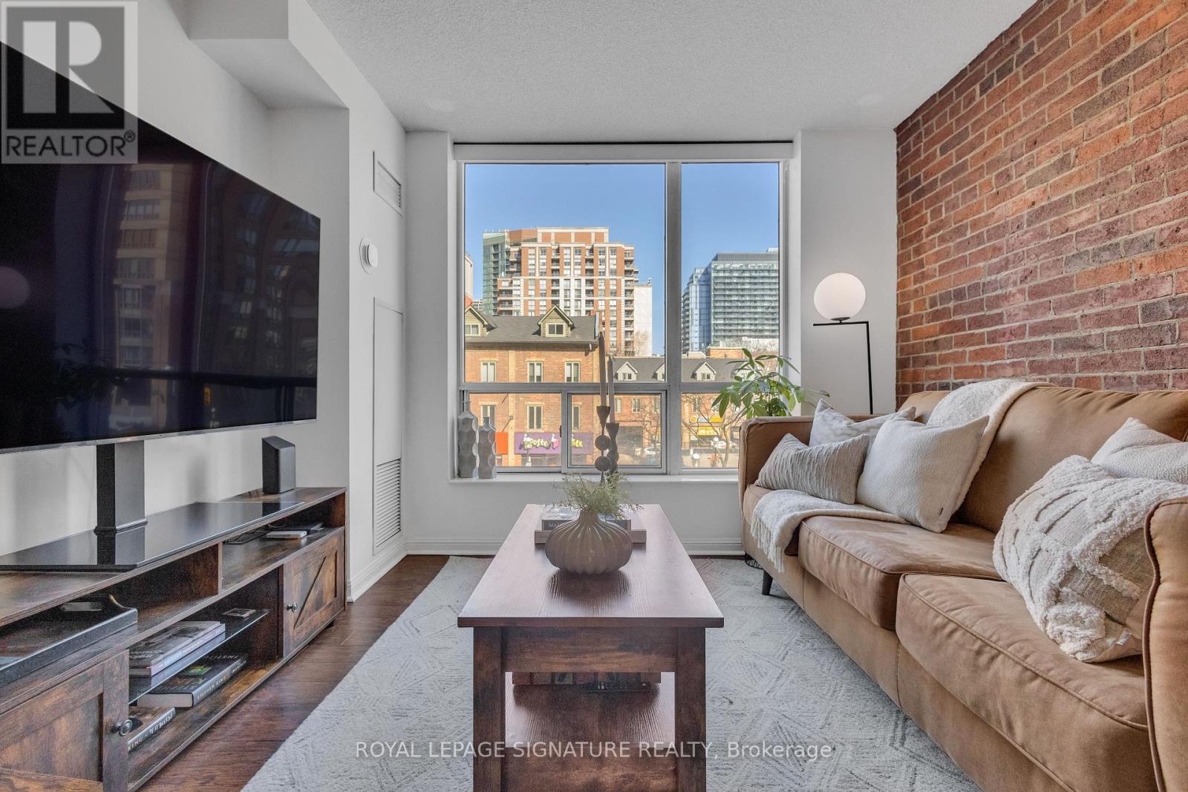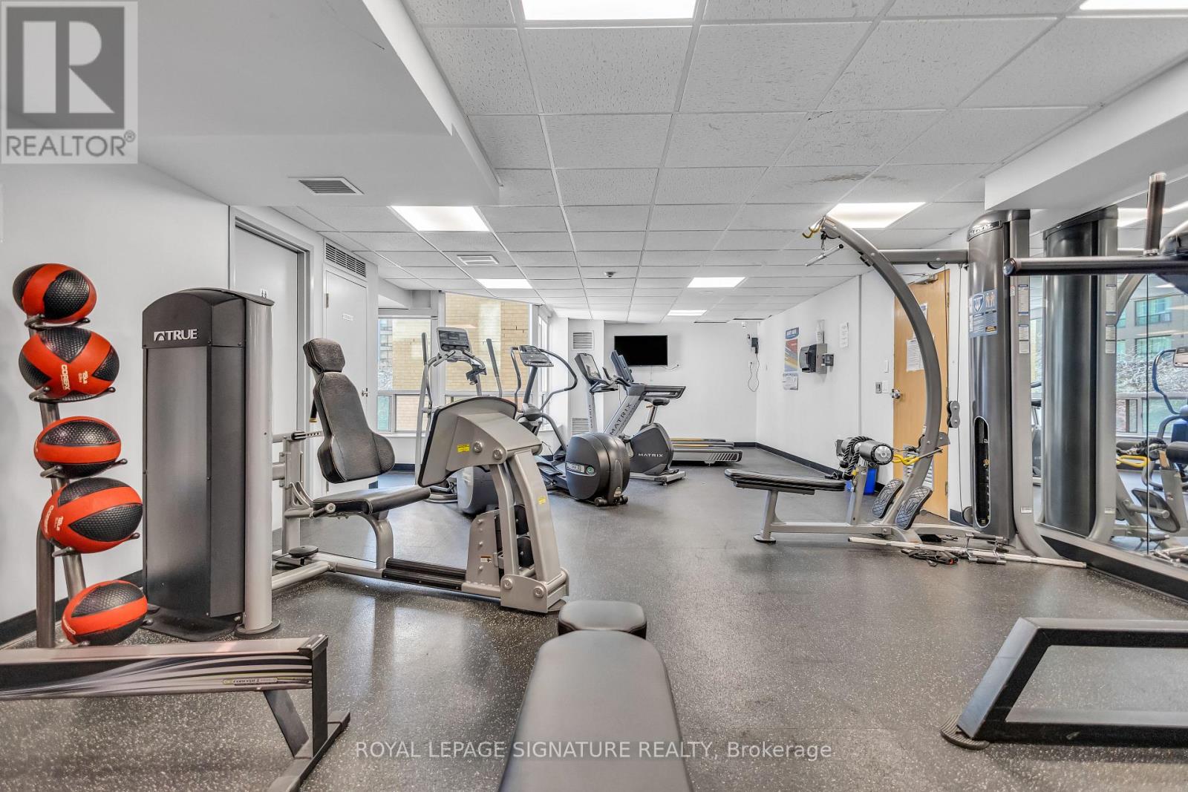303 - 109 Front Street E Toronto (Waterfront Communities), Ontario M5A 4P7
3 Bedroom
2 Bathroom
900 - 999 sqft
Central Air Conditioning
Forced Air
$849,000Maintenance, Heat, Electricity, Water, Common Area Maintenance
$844.51 Monthly
Maintenance, Heat, Electricity, Water, Common Area Maintenance
$844.51 MonthlyLarge 2 Bedroom + Den Condo at Front & Jarvis. Quiet Executive Family Friendly Building. Low Maintenance Fee Includes Hydro, water, heat, elegant spacious loft like with brick feature wall. FulL Size Appliances Ideal for Chef with St Lawrence Market at Door Step. Come home to this safe tranquil community with many caring owners. Nothing like this at this price. Offers Anytime. Transit, Walk Score :100. Downtown living at it's finest. Most Affordable! (id:55499)
Property Details
| MLS® Number | C12066213 |
| Property Type | Single Family |
| Community Name | Waterfront Communities C8 |
| Amenities Near By | Park, Public Transit |
| Community Features | Pet Restrictions |
| Features | Carpet Free |
| Parking Space Total | 1 |
Building
| Bathroom Total | 2 |
| Bedrooms Above Ground | 2 |
| Bedrooms Below Ground | 1 |
| Bedrooms Total | 3 |
| Age | 16 To 30 Years |
| Amenities | Storage - Locker, Security/concierge |
| Cooling Type | Central Air Conditioning |
| Exterior Finish | Brick |
| Flooring Type | Hardwood, Tile |
| Heating Fuel | Natural Gas |
| Heating Type | Forced Air |
| Size Interior | 900 - 999 Sqft |
| Type | Apartment |
Parking
| Underground | |
| Garage |
Land
| Acreage | No |
| Land Amenities | Park, Public Transit |
Rooms
| Level | Type | Length | Width | Dimensions |
|---|---|---|---|---|
| Flat | Living Room | 3.49 m | 5.23 m | 3.49 m x 5.23 m |
| Flat | Primary Bedroom | 6.36 m | 3 m | 6.36 m x 3 m |
| Flat | Bedroom 2 | 5.03 m | 2.55 m | 5.03 m x 2.55 m |
| Flat | Kitchen | 2.66 m | 3.49 m | 2.66 m x 3.49 m |
| Flat | Bathroom | 2.37 m | 1.62 m | 2.37 m x 1.62 m |
| Flat | Bathroom | 2.8 m | 1.62 m | 2.8 m x 1.62 m |
| Flat | Den | 3.79 m | 2.38 m | 3.79 m x 2.38 m |
Interested?
Contact us for more information












































