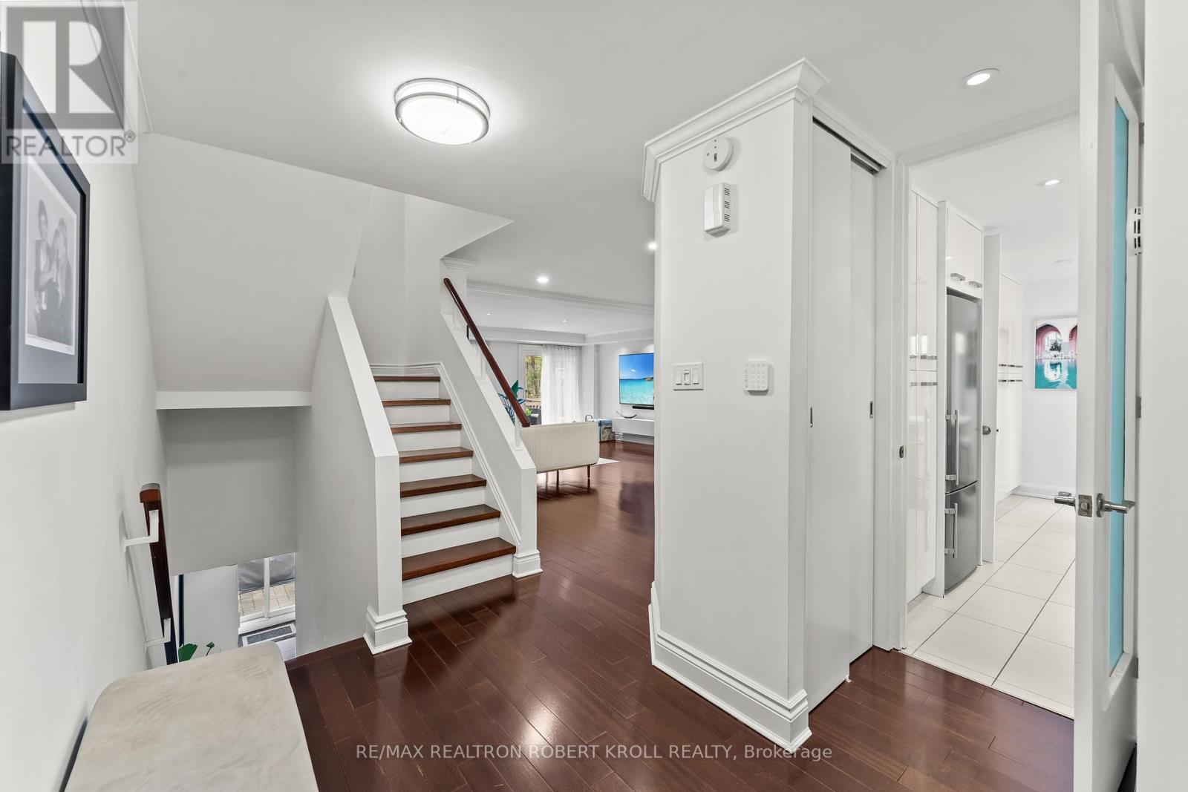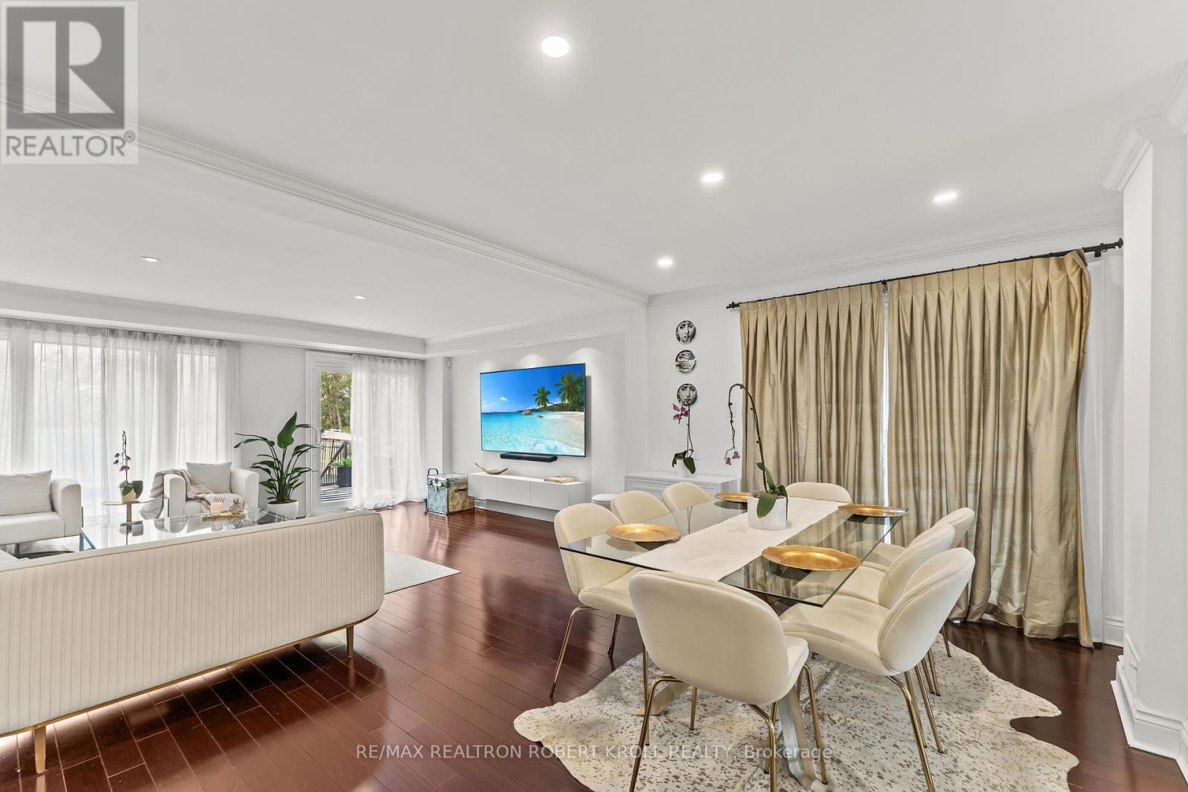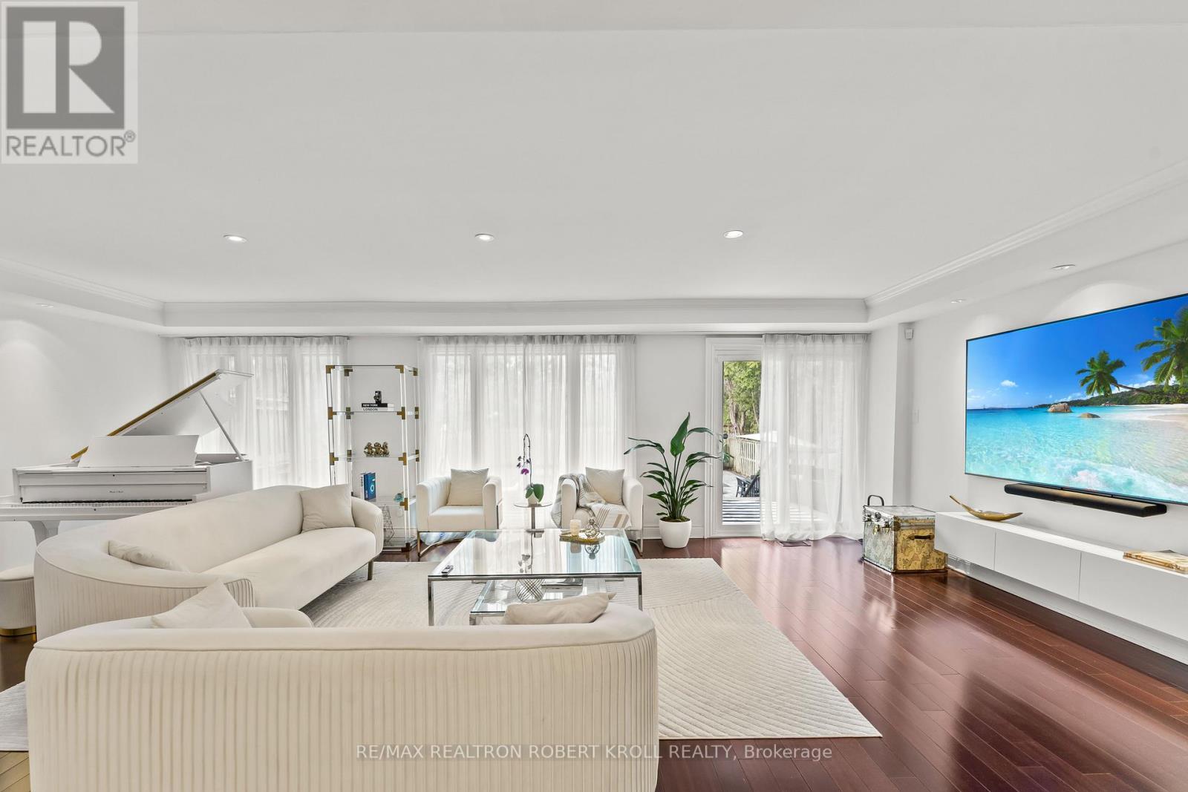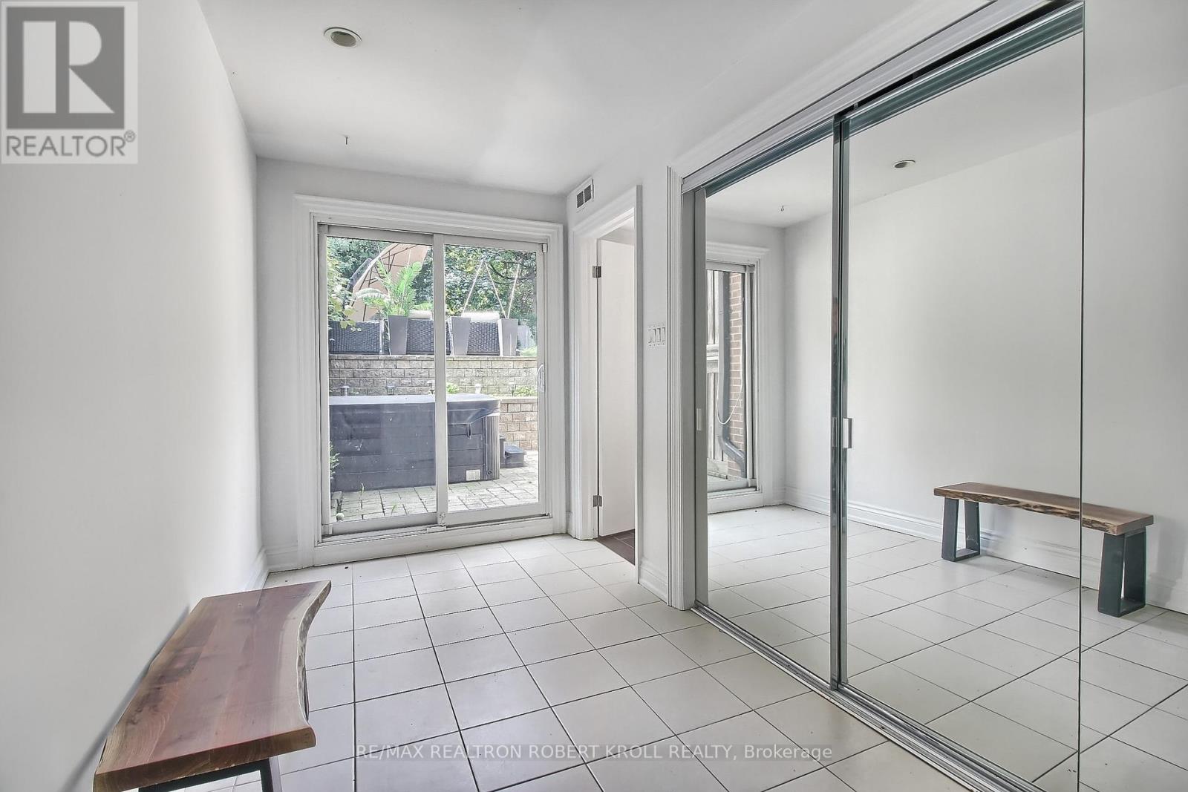5 Bedroom
4 Bathroom
2500 - 3000 sqft
Fireplace
Inground Pool
Central Air Conditioning
Forced Air
$2,699,000
Welcome to Upscale Living in the Highly Desirable Forest Hill South! This luxurious home boasts 4 +1 spacious bedrooms and 4 bathrooms, offering 3500 sq ft of elegant living space. The modern, open-concept design of the living and dining areas seamlessly flows into a private, sophisticated backyard, complete with a 2021 in-ground mineral pool, hot tub, and a large, entertainer-friendly patio. You'll find beautiful hardwood floors throughout the home, a sun-drenched, state-of-the-art kitchen featuring premium stainless steel appliances, and a convenient main-floor powder room. The second-floor highlights include a generously sized second bedroom with a 6-piece ensuite and walk-in closet. Your private third-floor primary suite comprises a luxurious 4-piece ensuite bath, a large custom-designed walk-in closet, a skylight, and an intimate rooftop deck for your personal retreat. The bright and airy basement offers a walkout to the backyard, as well as access to a double-car garage. The family room, complete with a wood-burning fireplace, is perfect for entertaining. Additional features include a heated driveway, backyard access to Forest Hill Park, a 4-car driveway, a stunning stucco facade, sleek glass railings, and a timeless cedar shingle roof. Forest Hill, One of Toronto's Wealthiest Neighbourhoods is Steps to TTC, Davisville Subway, Kay Gardner Beltline Trail, Exclusive AAA Schools, (Upper Canada College & Bishop Strachan), Easy Access To Shopping, Restaurants + So Much More. (id:55499)
Property Details
|
MLS® Number
|
C12066424 |
|
Property Type
|
Single Family |
|
Community Name
|
Forest Hill South |
|
Amenities Near By
|
Public Transit, Schools |
|
Features
|
Conservation/green Belt |
|
Parking Space Total
|
6 |
|
Pool Type
|
Inground Pool |
Building
|
Bathroom Total
|
4 |
|
Bedrooms Above Ground
|
4 |
|
Bedrooms Below Ground
|
1 |
|
Bedrooms Total
|
5 |
|
Appliances
|
Water Heater, Cooktop, Dishwasher, Dryer, Hood Fan, Oven, Washer, Refrigerator |
|
Basement Development
|
Finished |
|
Basement Type
|
N/a (finished) |
|
Construction Style Attachment
|
Semi-detached |
|
Cooling Type
|
Central Air Conditioning |
|
Exterior Finish
|
Brick, Stucco |
|
Fireplace Present
|
Yes |
|
Flooring Type
|
Hardwood, Tile, Ceramic |
|
Foundation Type
|
Block |
|
Half Bath Total
|
1 |
|
Heating Fuel
|
Natural Gas |
|
Heating Type
|
Forced Air |
|
Stories Total
|
3 |
|
Size Interior
|
2500 - 3000 Sqft |
|
Type
|
House |
|
Utility Water
|
Municipal Water |
Parking
Land
|
Acreage
|
No |
|
Land Amenities
|
Public Transit, Schools |
|
Sewer
|
Sanitary Sewer |
|
Size Depth
|
133 Ft |
|
Size Frontage
|
23 Ft ,6 In |
|
Size Irregular
|
23.5 X 133 Ft ; 38.8ft Wide At Rear, As Per Geowarehouse |
|
Size Total Text
|
23.5 X 133 Ft ; 38.8ft Wide At Rear, As Per Geowarehouse |
Rooms
| Level |
Type |
Length |
Width |
Dimensions |
|
Second Level |
Bedroom 2 |
6.55 m |
3.87 m |
6.55 m x 3.87 m |
|
Second Level |
Bedroom 3 |
3.38 m |
4.32 m |
3.38 m x 4.32 m |
|
Second Level |
Bedroom 4 |
3.99 m |
4.91 m |
3.99 m x 4.91 m |
|
Third Level |
Primary Bedroom |
4.6 m |
5.76 m |
4.6 m x 5.76 m |
|
Lower Level |
Foyer |
2.01 m |
4.24 m |
2.01 m x 4.24 m |
|
Lower Level |
Recreational, Games Room |
5.61 m |
4.91 m |
5.61 m x 4.91 m |
|
Main Level |
Foyer |
0.94 m |
1.25 m |
0.94 m x 1.25 m |
|
Main Level |
Kitchen |
3.47 m |
3.87 m |
3.47 m x 3.87 m |
|
Main Level |
Dining Room |
5.15 m |
3.47 m |
5.15 m x 3.47 m |
|
Main Level |
Living Room |
7.5 m |
4 m |
7.5 m x 4 m |
https://www.realtor.ca/real-estate/28129957/778-avenue-road-toronto-forest-hill-south-forest-hill-south




















































