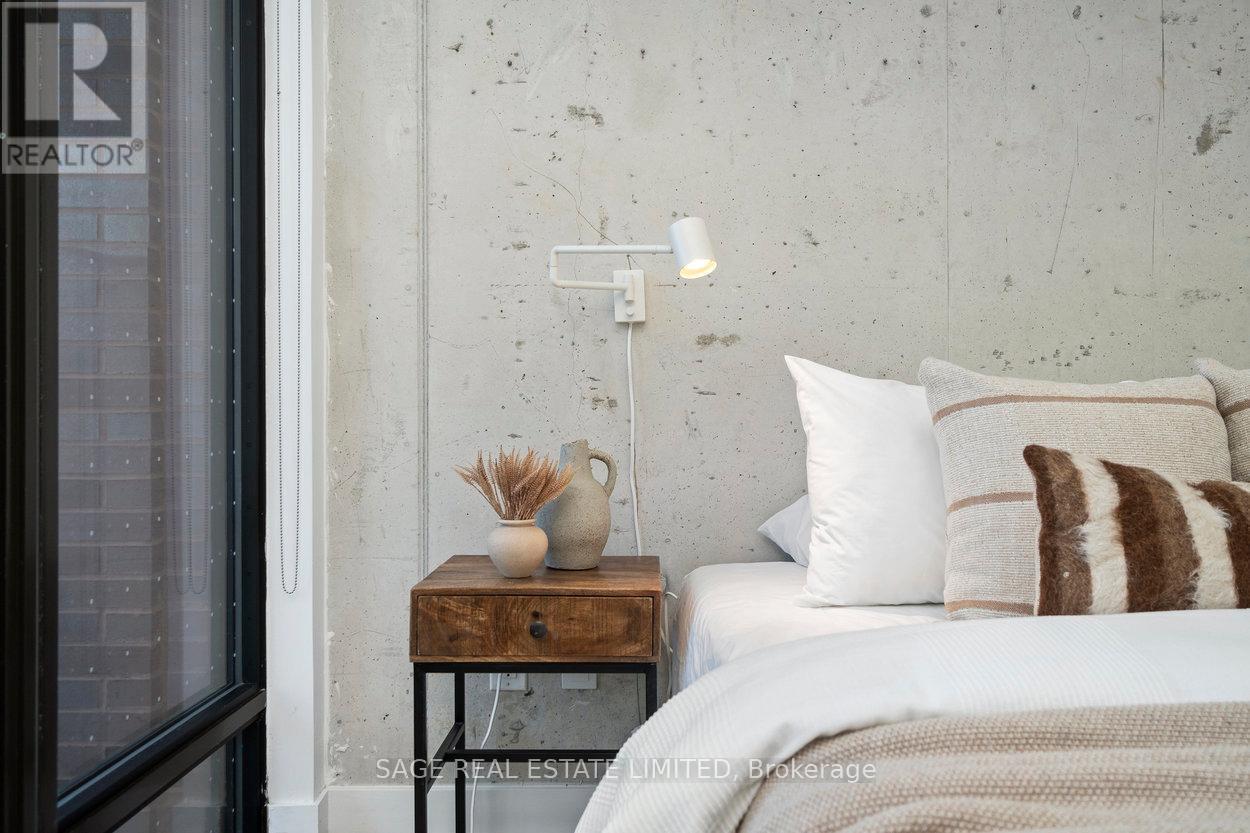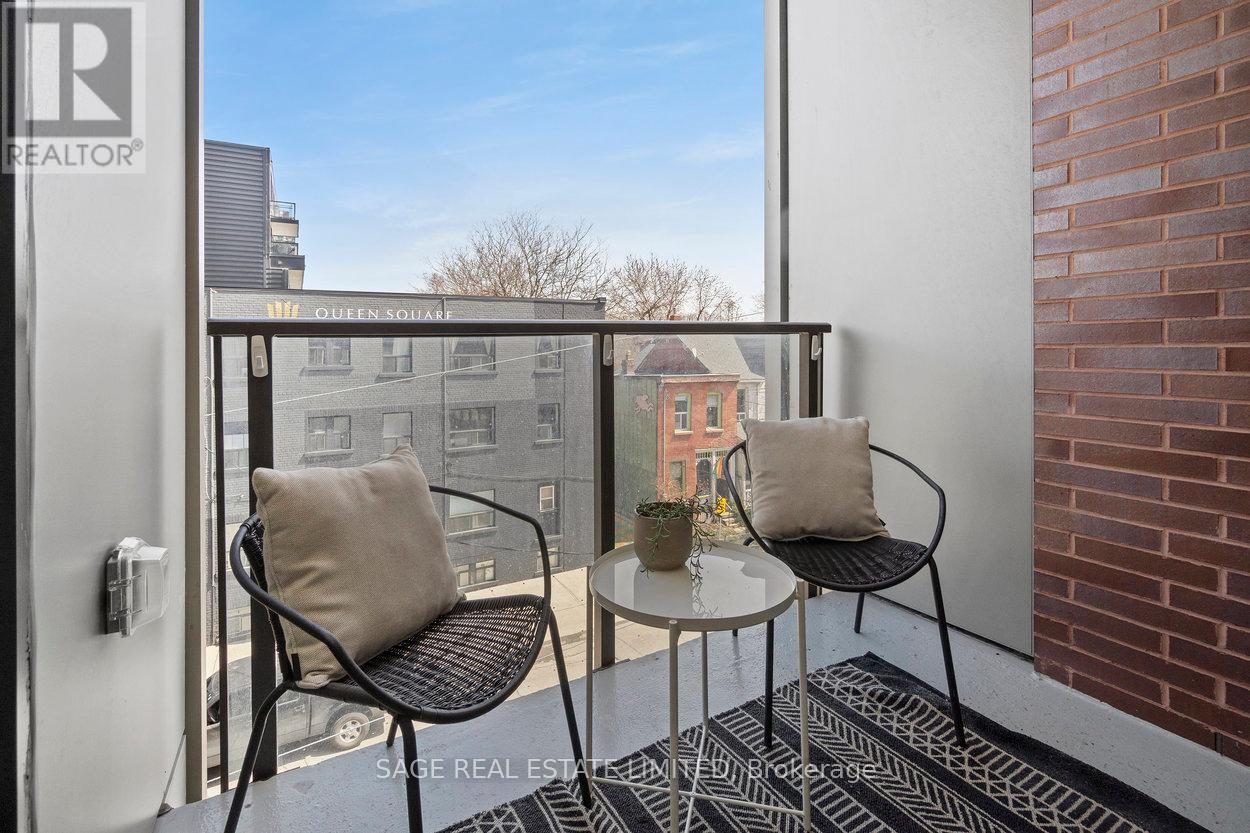323 - 246 Logan Avenue Toronto (South Riverdale), Ontario M4M 0E9
$699,000Maintenance, Heat, Water, Common Area Maintenance, Insurance, Parking
$530.96 Monthly
Maintenance, Heat, Water, Common Area Maintenance, Insurance, Parking
$530.96 MonthlyLocals know: life just hits different in Leslieville. As spring rolls in, the streets wake up: think made-to-order fritters, legendary al fresco brunches, bookstore browsing, small-batch cheese & gourmet groceries, spontaneous bouquets from the flower truck, artisanal coffee, and some of the best dining in the city all within arms reach. Slide into The Logan Residences, a boutique building with a laid-back vibe and zero pretension. This 1 bed + den loft comes high-style with low maintenance fees. Open-concept, east-facing light from the quieter side of Queen E & Logan, and finished with raw concrete walls and ceilings that give it serious edge. The kitchens fitted with custom cabinetry, stone counters, and a gas stove made for real cooking, not just takeout. Plus, a private balcony off the bedroom for your morning coffee or post-work wind-down. Parks and green space? Across the street. More gyms per capita than any other neighbourhood in TO? Correct. This isn't just better living. It's the good life, turned all the way up. (id:55499)
Property Details
| MLS® Number | E12066264 |
| Property Type | Single Family |
| Community Name | South Riverdale |
| Amenities Near By | Park, Public Transit |
| Community Features | Pet Restrictions, Community Centre |
| Features | Elevator, Balcony, Carpet Free |
| Parking Space Total | 1 |
Building
| Bathroom Total | 1 |
| Bedrooms Above Ground | 1 |
| Bedrooms Below Ground | 1 |
| Bedrooms Total | 2 |
| Amenities | Security/concierge, Party Room, Storage - Locker |
| Appliances | Dishwasher, Dryer, Microwave, Range, Washer, Refrigerator |
| Architectural Style | Loft |
| Cooling Type | Central Air Conditioning |
| Exterior Finish | Brick |
| Fire Protection | Security System |
| Flooring Type | Hardwood, Tile |
| Heating Fuel | Natural Gas |
| Heating Type | Forced Air |
| Size Interior | 600 - 699 Sqft |
| Type | Apartment |
Parking
| Underground | |
| Garage |
Land
| Acreage | No |
| Land Amenities | Park, Public Transit |
Rooms
| Level | Type | Length | Width | Dimensions |
|---|---|---|---|---|
| Main Level | Kitchen | 4.08 m | 3.43 m | 4.08 m x 3.43 m |
| Main Level | Dining Room | 3.16 m | 2.14 m | 3.16 m x 2.14 m |
| Main Level | Living Room | 3.57 m | 2.86 m | 3.57 m x 2.86 m |
| Main Level | Primary Bedroom | 2.78 m | 3.33 m | 2.78 m x 3.33 m |
| Main Level | Den | 1.78 m | 2.79 m | 1.78 m x 2.79 m |
| Main Level | Bathroom | 1.77 m | 2.6 m | 1.77 m x 2.6 m |
Interested?
Contact us for more information






























