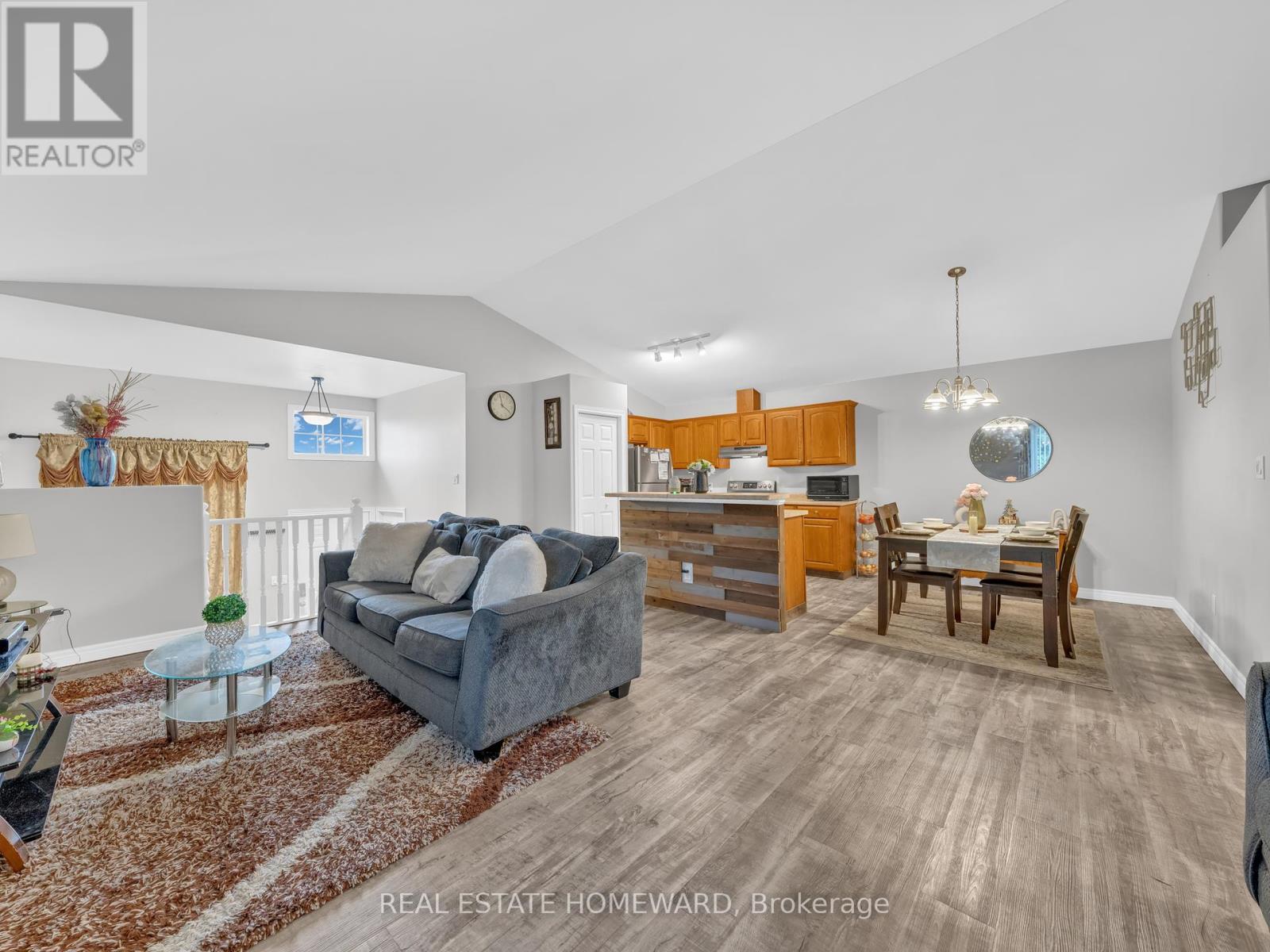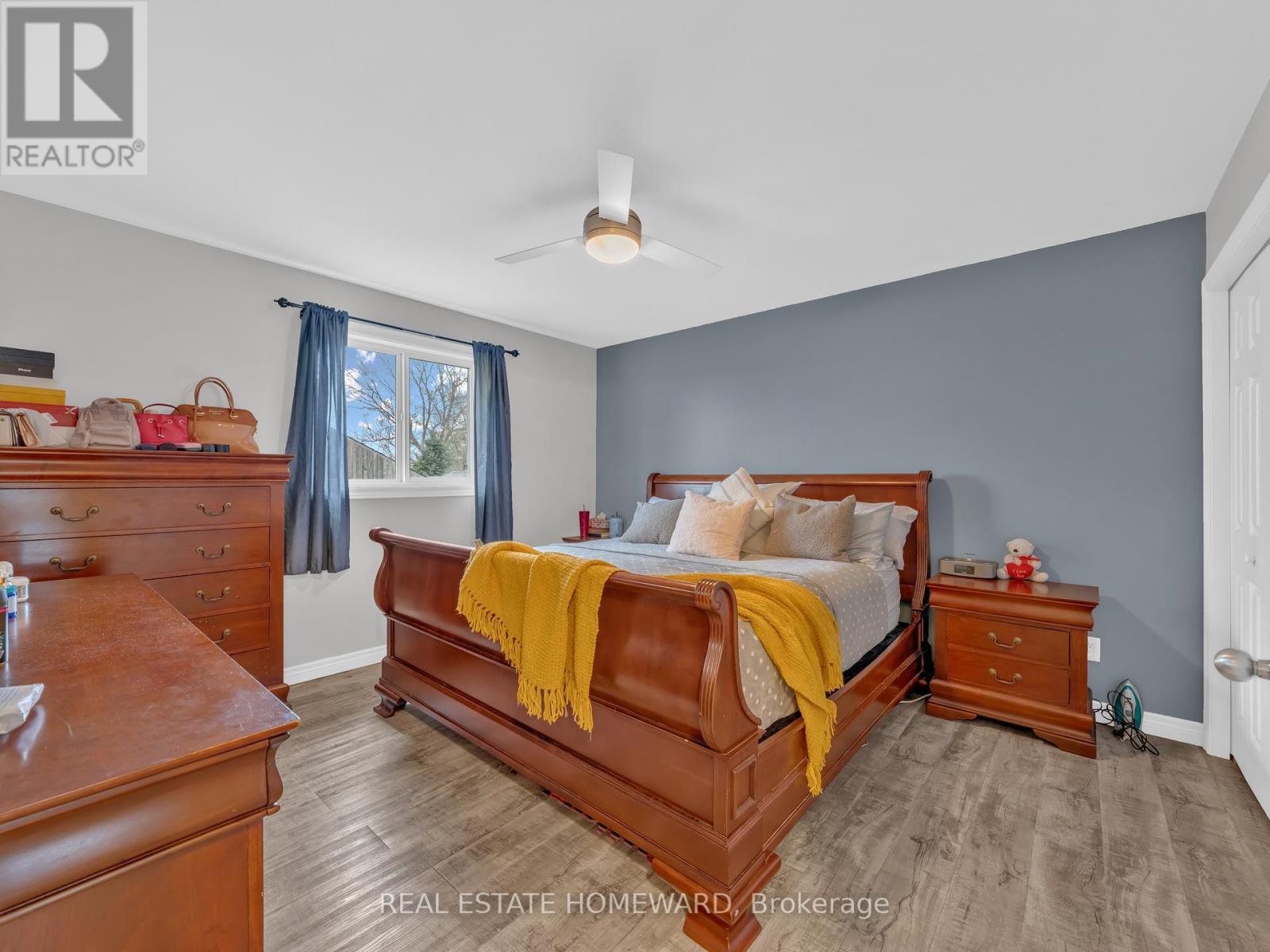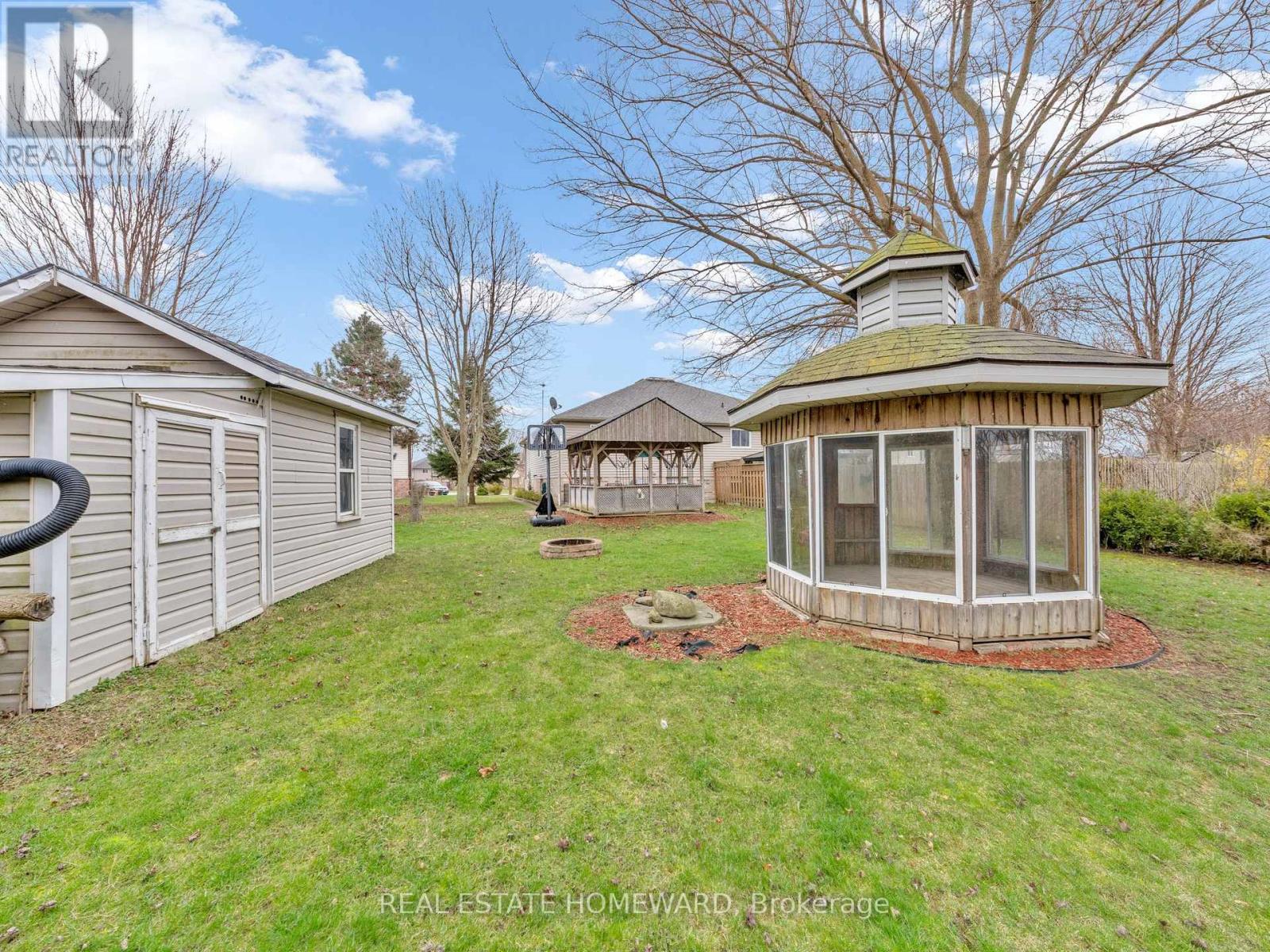3 Bedroom
2 Bathroom
700 - 1100 sqft
Bungalow
Fireplace
Central Air Conditioning
Forced Air
$499,000
Welcome to this beautiful and spacious 2+1 and 2 bathrooms bedroom semi-detached raised in Kingsville. The open-concept layout features a large kitchen with a breakfast bar, built-in dishwasher, and microwave, along with a great living room on the main level. This property will give you peace of mind and pleasure. The above grade welcomes you with 2 bedrooms and 1 full baths while having generous closet space, beautifully designed kitchen with an open concept floor plan that sprawls into the dinning and living room. In the lower level you will be greeted by a fully finished space newly renovated in October 2023 offering an additional 1 bedroom, 1 full bath, family room, storage and laundry. This home is surrounded by a landscaped partially fenced back yard complete with a storage shed and 2 covered sitting areas. It is a stone throw away from the Kingsville Harbor on Lake Erie, The Grove Brewing Company, Zehrs Grocery and all the local shops the area has to offer. The Seller reserves the right to accept or reject any and all offers. (id:55499)
Property Details
|
MLS® Number
|
X12072956 |
|
Property Type
|
Single Family |
|
Community Name
|
Kingsville |
|
Features
|
Irregular Lot Size |
|
Parking Space Total
|
3 |
Building
|
Bathroom Total
|
2 |
|
Bedrooms Above Ground
|
2 |
|
Bedrooms Below Ground
|
1 |
|
Bedrooms Total
|
3 |
|
Age
|
16 To 30 Years |
|
Amenities
|
Fireplace(s) |
|
Appliances
|
Dishwasher, Dryer, Stove, Washer, Refrigerator |
|
Architectural Style
|
Bungalow |
|
Basement Development
|
Finished |
|
Basement Features
|
Walk Out |
|
Basement Type
|
N/a (finished) |
|
Construction Style Attachment
|
Semi-detached |
|
Cooling Type
|
Central Air Conditioning |
|
Exterior Finish
|
Brick Facing |
|
Fireplace Present
|
Yes |
|
Fireplace Total
|
1 |
|
Foundation Type
|
Unknown |
|
Heating Fuel
|
Natural Gas |
|
Heating Type
|
Forced Air |
|
Stories Total
|
1 |
|
Size Interior
|
700 - 1100 Sqft |
|
Type
|
House |
|
Utility Water
|
Municipal Water |
Parking
Land
|
Acreage
|
No |
|
Sewer
|
Sanitary Sewer |
|
Size Depth
|
156 Ft ,6 In |
|
Size Frontage
|
28 Ft ,1 In |
|
Size Irregular
|
28.1 X 156.5 Ft |
|
Size Total Text
|
28.1 X 156.5 Ft |
Rooms
| Level |
Type |
Length |
Width |
Dimensions |
|
Main Level |
Primary Bedroom |
3.6576 m |
3.048 m |
3.6576 m x 3.048 m |
|
Main Level |
Bedroom 2 |
3.16 m |
2.89 m |
3.16 m x 2.89 m |
|
Main Level |
Dining Room |
2.89 m |
1.524 m |
2.89 m x 1.524 m |
|
Main Level |
Kitchen |
2.89 m |
2.44 m |
2.89 m x 2.44 m |
|
Main Level |
Living Room |
4.87 m |
3.04 m |
4.87 m x 3.04 m |
https://www.realtor.ca/real-estate/28145284/252-dieppe-crescent-kingsville-kingsville



































