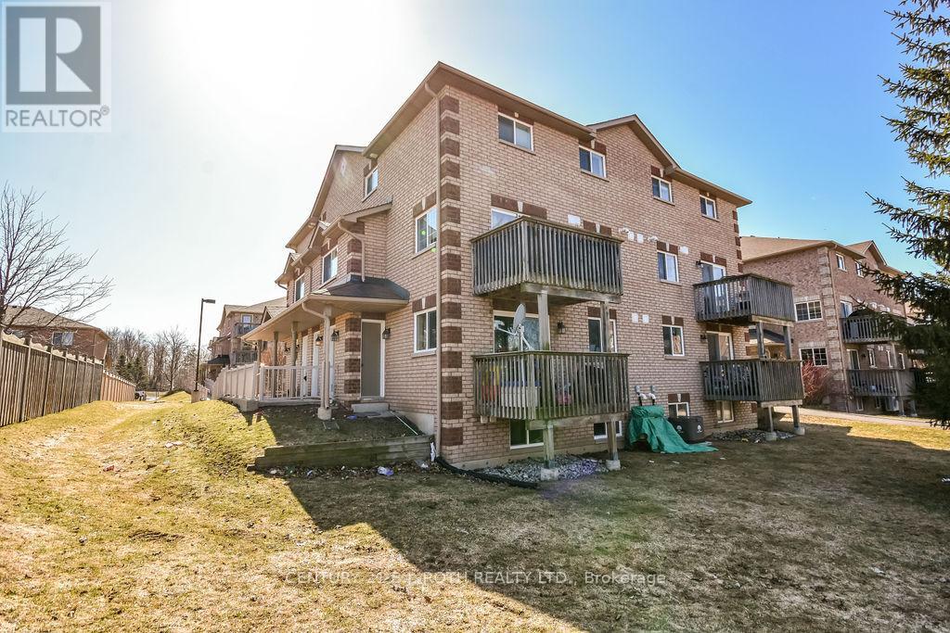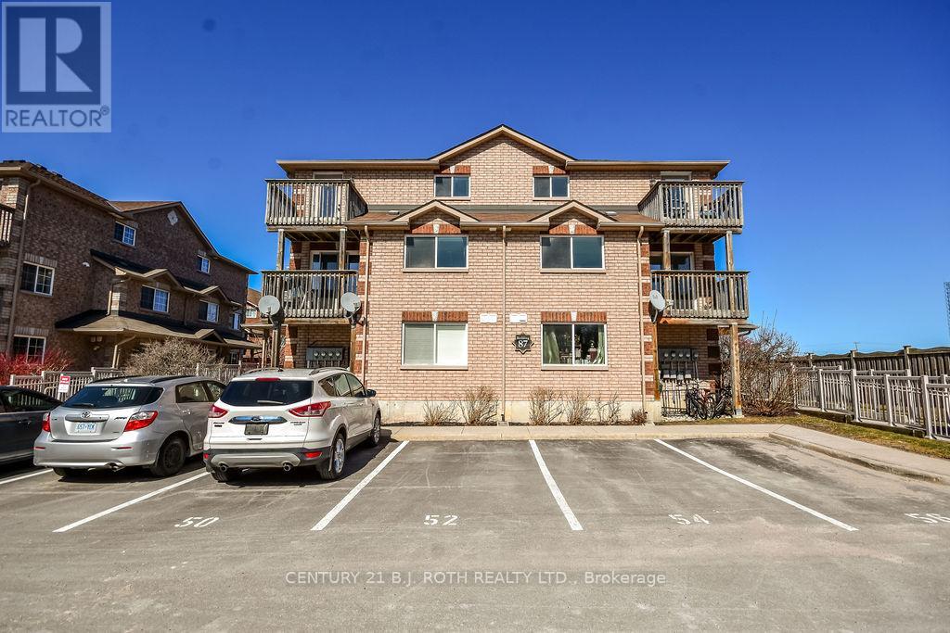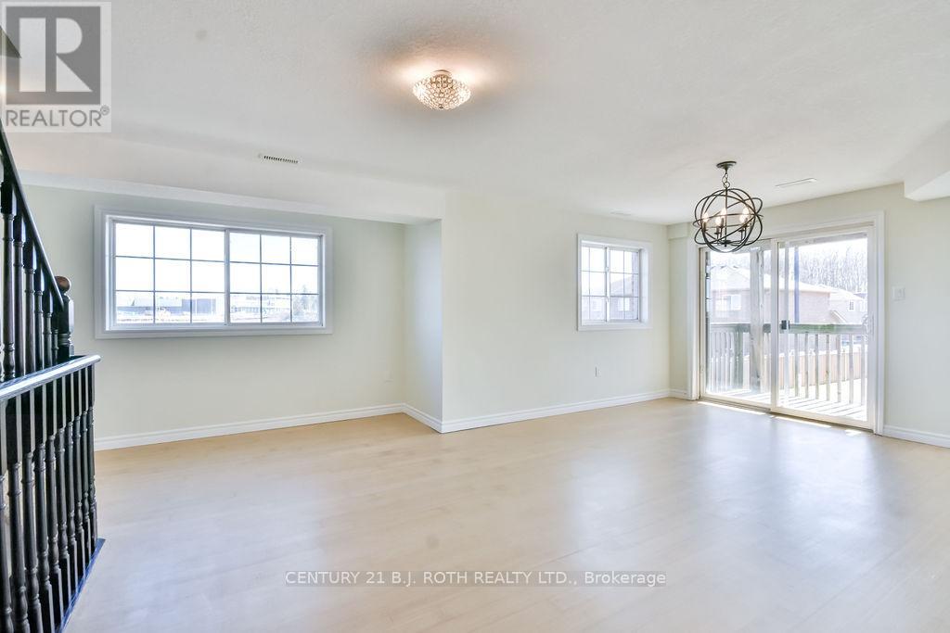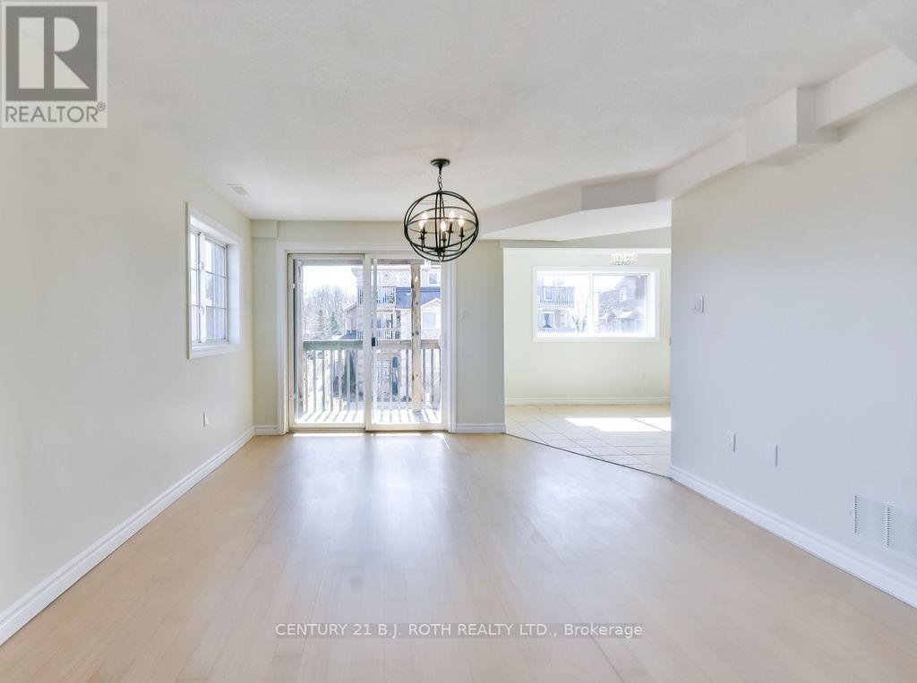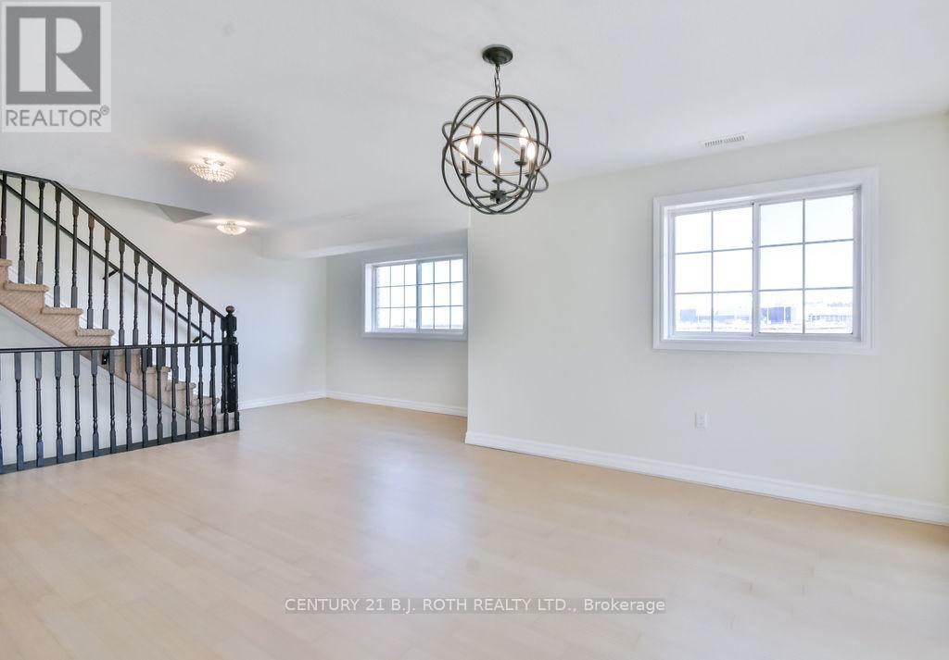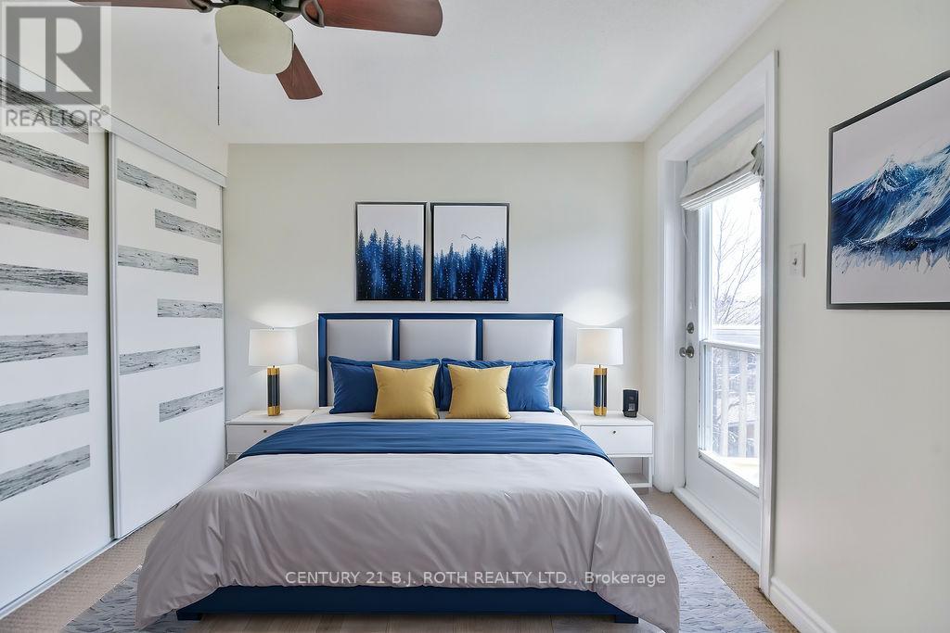2 - 87 Goodwin Drive Barrie (Painswick South), Ontario L4N 6K4
$524,900Maintenance, Water, Parking
$430 Monthly
Maintenance, Water, Parking
$430 MonthlyTurn-key 3 bedroom open concept condo just steps away from the Barrie South train station! Corner unit which provides lots of windows and natural light flowing into the unit. Bamboo hardwood flooring in the spacious and bright living room which leads onto a nice balcony. Large eat-in kitchen with marble backsplash & stainless steel appliances included. On main level you also have a the utility room & laundry room. 3 spacious bedrooms & 4pc bath on upper level. The primary suite offers another balcony with excellent views. This condo was professionally painted prior to listing and offers upgraded light fixtures throughout. 1 parking space (#52). Low condo fees and utility bills. High efficiency furnace and roughed in for central air. Truly maintenance free living with no snow removal or grass cutting. Kid friendly condo development with its own playground. (id:55499)
Open House
This property has open houses!
12:00 pm
Ends at:2:00 pm
Property Details
| MLS® Number | S12072917 |
| Property Type | Single Family |
| Community Name | Painswick South |
| Amenities Near By | Park, Place Of Worship |
| Community Features | Pet Restrictions |
| Equipment Type | Water Heater |
| Features | Flat Site, Balcony, In Suite Laundry |
| Parking Space Total | 1 |
| Rental Equipment Type | Water Heater |
| Structure | Playground, Deck |
Building
| Bathroom Total | 1 |
| Bedrooms Above Ground | 3 |
| Bedrooms Total | 3 |
| Age | 16 To 30 Years |
| Amenities | Visitor Parking |
| Appliances | Dishwasher, Dryer, Freezer, Hood Fan, Stove, Washer, Refrigerator |
| Exterior Finish | Brick |
| Heating Fuel | Natural Gas |
| Heating Type | Forced Air |
| Stories Total | 2 |
| Size Interior | 900 - 999 Sqft |
| Type | Apartment |
Parking
| Garage |
Land
| Acreage | No |
| Land Amenities | Park, Place Of Worship |
| Zoning Description | Rm2 |
Rooms
| Level | Type | Length | Width | Dimensions |
|---|---|---|---|---|
| Second Level | Primary Bedroom | 3.58 m | 3.49 m | 3.58 m x 3.49 m |
| Second Level | Bedroom | 3.49 m | 2.57 m | 3.49 m x 2.57 m |
| Second Level | Bedroom | 2.59 m | 2.69 m | 2.59 m x 2.69 m |
| Second Level | Bathroom | 1.64 m | 3.5 m | 1.64 m x 3.5 m |
| Main Level | Kitchen | 4.11 m | 3.6 m | 4.11 m x 3.6 m |
| Main Level | Living Room | 3.57 m | 5.75 m | 3.57 m x 5.75 m |
| Main Level | Laundry Room | 2.47 m | 2.61 m | 2.47 m x 2.61 m |
Interested?
Contact us for more information


