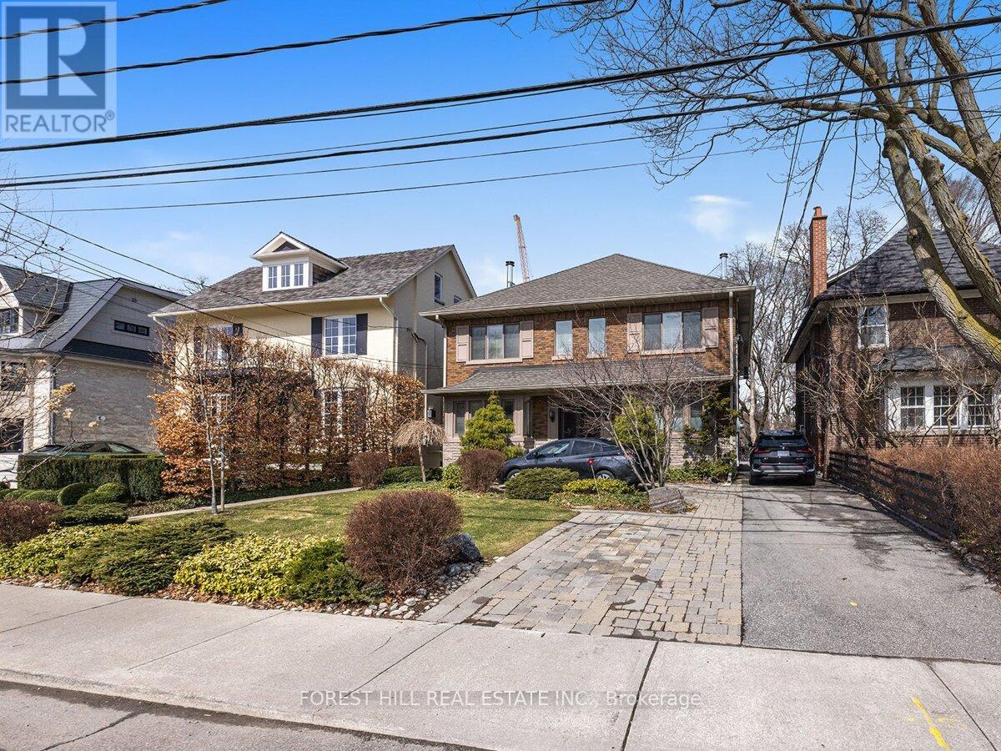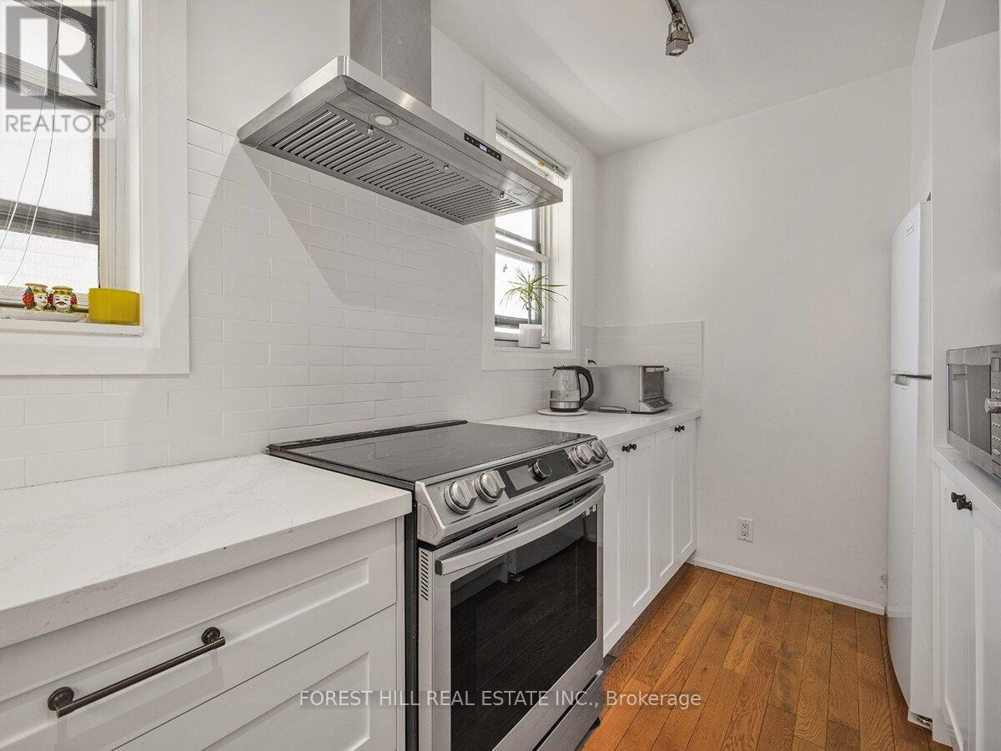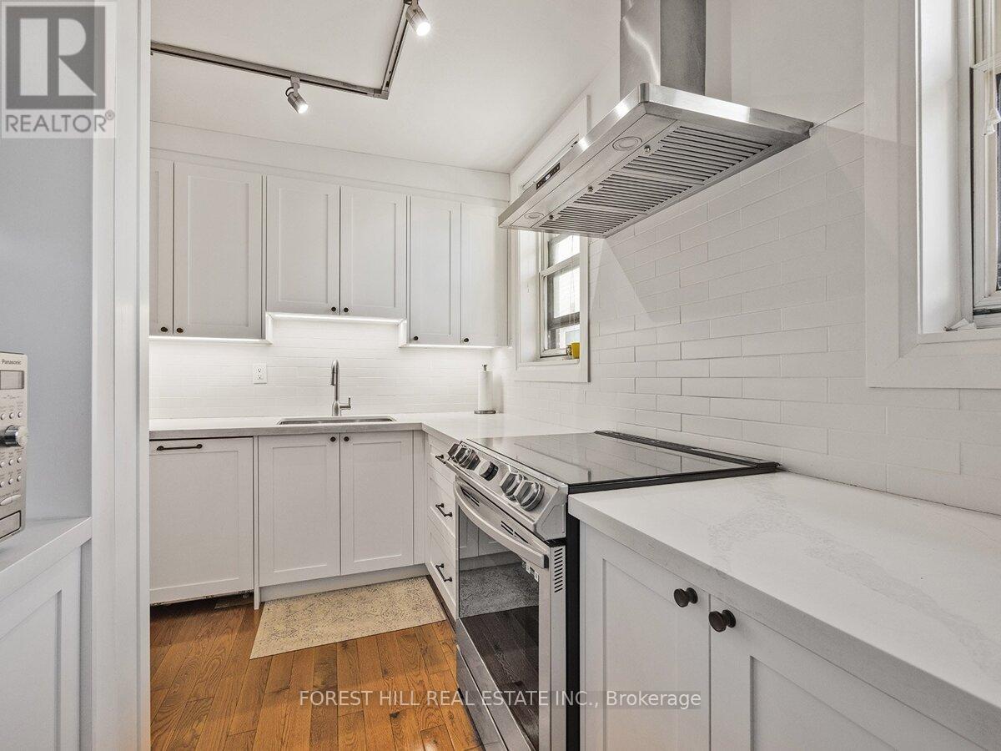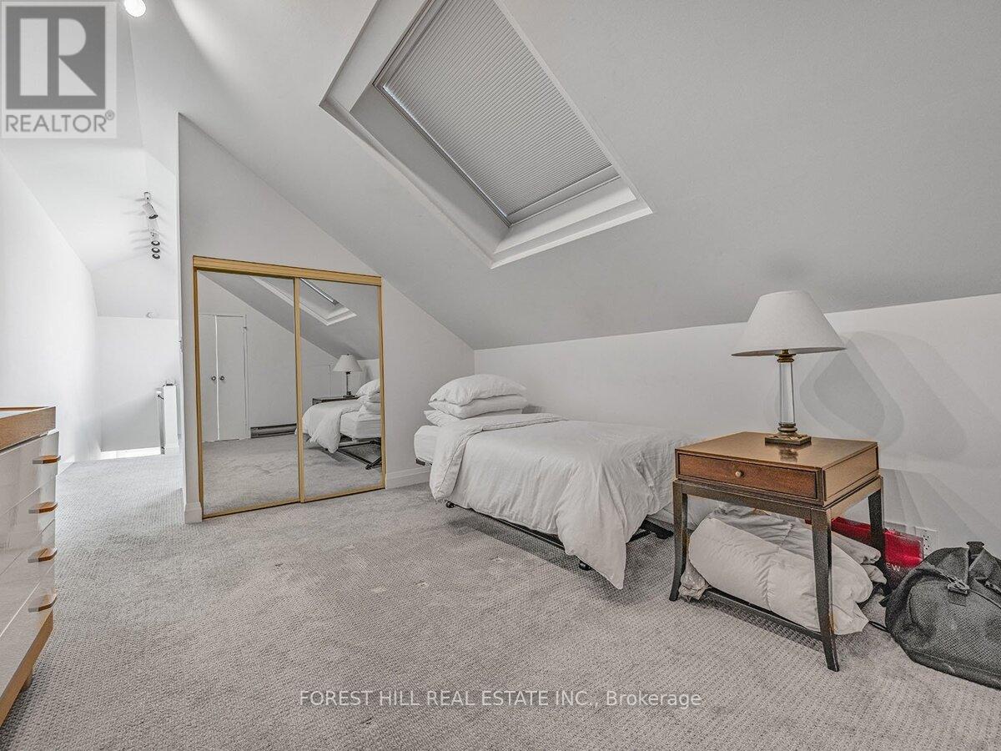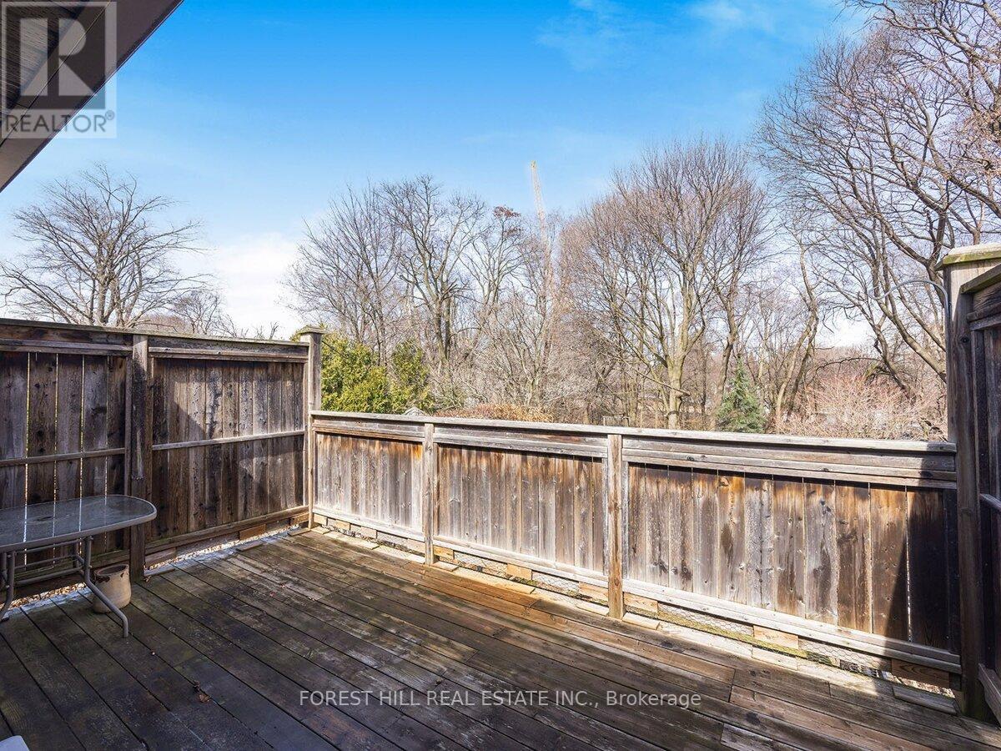3 Bedroom
2 Bathroom
Fireplace
Wall Unit
Baseboard Heaters
$3,750 Monthly
Step into luxury with this exceptional two-story residence in Lawrence Park South, boasting 1550 sq ft of living space. Nestled just moments from Lawrence Subway and a stone's throw from Yonge Street, this remarkable home showcases a sprawling walk-out deck overlooking lush gardens and serene greenery. Recently renovated, the bathrooms and kitchen were updated in 2023, featuring stainless steel appliances including a stove and vent, and a built-in dishwasher. Top floor space features large skylights with electric window coverings. The main floor offers radiant heating, while the second floor has electric baseboard heat. 2 AC units. Water is included, with hydro separately metered. Residents will appreciate easy access to TTC, nearby ravine trails, and dining options, alongside the convenience of included parking and ensuite laundry on a tranquil, quiet street. Please note, this residence is pet-free and smoke-free. (id:55499)
Property Details
|
MLS® Number
|
C12066733 |
|
Property Type
|
Multi-family |
|
Community Name
|
Lawrence Park South |
|
Amenities Near By
|
Hospital, Place Of Worship, Public Transit, Park, Schools |
|
Features
|
Ravine |
|
Parking Space Total
|
1 |
Building
|
Bathroom Total
|
2 |
|
Bedrooms Above Ground
|
2 |
|
Bedrooms Below Ground
|
1 |
|
Bedrooms Total
|
3 |
|
Amenities
|
Separate Electricity Meters |
|
Appliances
|
Dishwasher, Dryer, Stove, Washer, Refrigerator |
|
Cooling Type
|
Wall Unit |
|
Exterior Finish
|
Brick |
|
Fireplace Present
|
Yes |
|
Flooring Type
|
Hardwood, Carpeted |
|
Foundation Type
|
Unknown |
|
Heating Fuel
|
Natural Gas |
|
Heating Type
|
Baseboard Heaters |
|
Stories Total
|
2 |
|
Type
|
Triplex |
|
Utility Water
|
Municipal Water |
Parking
Land
|
Acreage
|
No |
|
Land Amenities
|
Hospital, Place Of Worship, Public Transit, Park, Schools |
|
Sewer
|
Sanitary Sewer |
Rooms
| Level |
Type |
Length |
Width |
Dimensions |
|
Second Level |
Living Room |
5.05 m |
4 m |
5.05 m x 4 m |
|
Second Level |
Dining Room |
3.91 m |
3.23 m |
3.91 m x 3.23 m |
|
Second Level |
Kitchen |
5 m |
3.6 m |
5 m x 3.6 m |
|
Second Level |
Primary Bedroom |
3.5 m |
3.9 m |
3.5 m x 3.9 m |
|
Third Level |
Bedroom 2 |
3.47 m |
4.5 m |
3.47 m x 4.5 m |
|
Third Level |
Family Room |
3.5 m |
5.5 m |
3.5 m x 5.5 m |
https://www.realtor.ca/real-estate/28130888/14b-glenview-avenue-toronto-lawrence-park-south-lawrence-park-south

