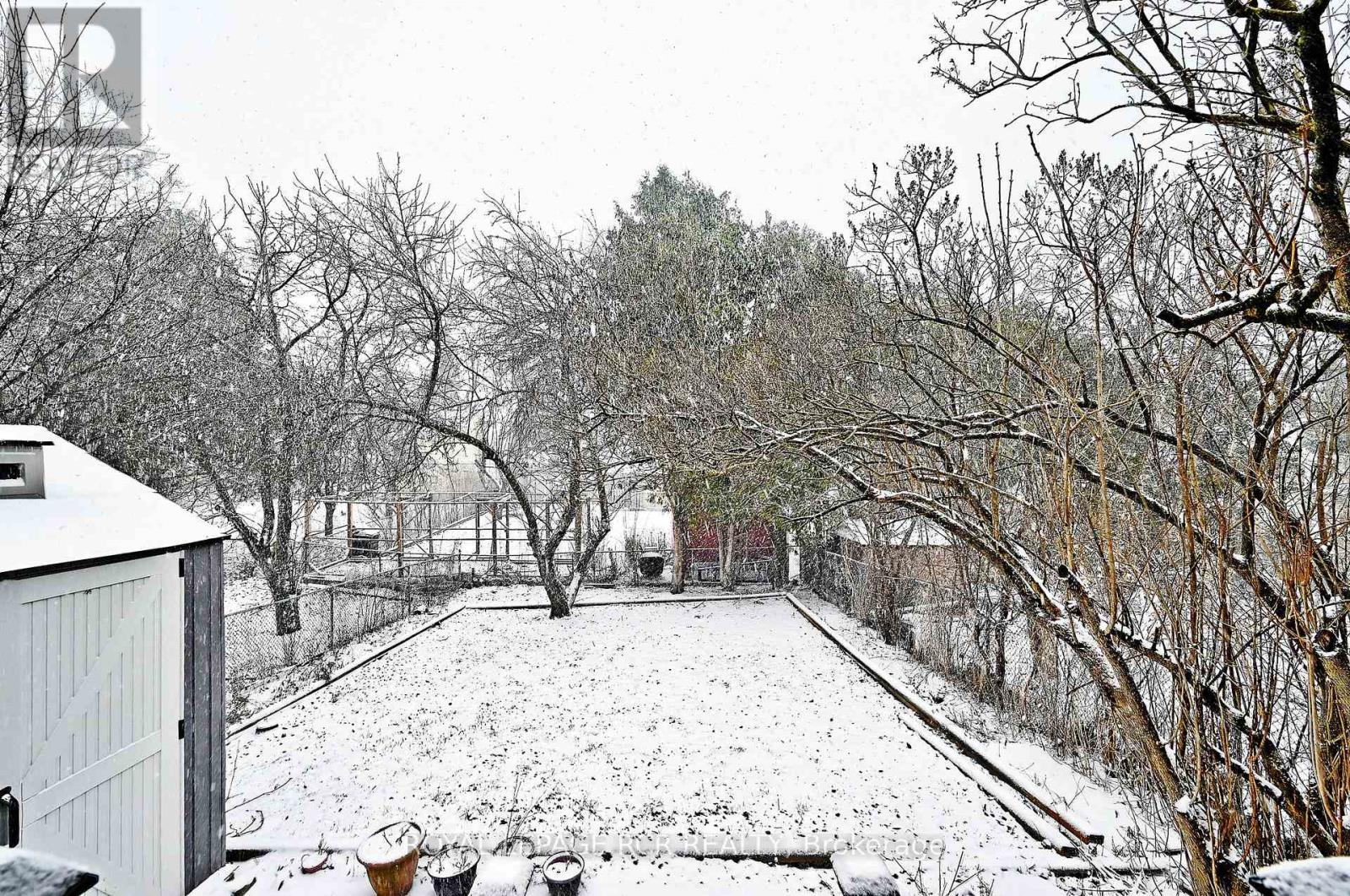3 Bedroom
2 Bathroom
1100 - 1500 sqft
Central Air Conditioning
Forced Air
$875,000
This charming 3-bedroom, 2-bath semi-detached home in Scarborough features beautiful hardwood floors throughout. The finished basement adds significant value, with a second kitchen, a 3-piece bathroom, and a spacious recreation room, offering flexibility for extended family, guests, or additional living space. The main floor leads to a walk-out that opens to a fully fenced backyard, providing privacy and serenity. The backyard features a deck and mature trees, creating a peaceful outdoor retreat. Additionally, the property includes a 3-car driveway, providing ample parking space for your family and visitors. Enjoy the best of both worlds with this stunning home, offering a peaceful retreat while being conveniently close to all local amenities, schools, parks, and public transit. Dont miss the opportunity to make this home yours! (id:55499)
Property Details
|
MLS® Number
|
E12066844 |
|
Property Type
|
Single Family |
|
Community Name
|
Malvern |
|
Amenities Near By
|
Public Transit |
|
Equipment Type
|
Water Heater |
|
Features
|
Carpet Free |
|
Parking Space Total
|
3 |
|
Rental Equipment Type
|
Water Heater |
|
Structure
|
Shed |
Building
|
Bathroom Total
|
2 |
|
Bedrooms Above Ground
|
3 |
|
Bedrooms Total
|
3 |
|
Basement Development
|
Finished |
|
Basement Type
|
Full (finished) |
|
Construction Style Attachment
|
Semi-detached |
|
Cooling Type
|
Central Air Conditioning |
|
Exterior Finish
|
Aluminum Siding, Brick |
|
Flooring Type
|
Hardwood, Ceramic, Laminate |
|
Foundation Type
|
Concrete |
|
Heating Fuel
|
Natural Gas |
|
Heating Type
|
Forced Air |
|
Stories Total
|
2 |
|
Size Interior
|
1100 - 1500 Sqft |
|
Type
|
House |
|
Utility Water
|
Municipal Water |
Parking
Land
|
Acreage
|
No |
|
Fence Type
|
Fully Fenced, Fenced Yard |
|
Land Amenities
|
Public Transit |
|
Sewer
|
Sanitary Sewer |
|
Size Depth
|
110 Ft ,1 In |
|
Size Frontage
|
30 Ft |
|
Size Irregular
|
30 X 110.1 Ft |
|
Size Total Text
|
30 X 110.1 Ft |
Rooms
| Level |
Type |
Length |
Width |
Dimensions |
|
Second Level |
Primary Bedroom |
3.88 m |
3.89 m |
3.88 m x 3.89 m |
|
Second Level |
Bedroom 2 |
3.5 m |
2.7 m |
3.5 m x 2.7 m |
|
Second Level |
Bedroom 3 |
3.02 m |
2.47 m |
3.02 m x 2.47 m |
|
Basement |
Kitchen |
3.3 m |
3.72 m |
3.3 m x 3.72 m |
|
Basement |
Recreational, Games Room |
4.35 m |
3.65 m |
4.35 m x 3.65 m |
|
Main Level |
Dining Room |
3.16 m |
3.05 m |
3.16 m x 3.05 m |
|
Main Level |
Living Room |
4.46 m |
3.76 m |
4.46 m x 3.76 m |
|
Main Level |
Kitchen |
3.36 m |
2.58 m |
3.36 m x 2.58 m |
https://www.realtor.ca/real-estate/28131163/100-trott-square-toronto-malvern-malvern









































