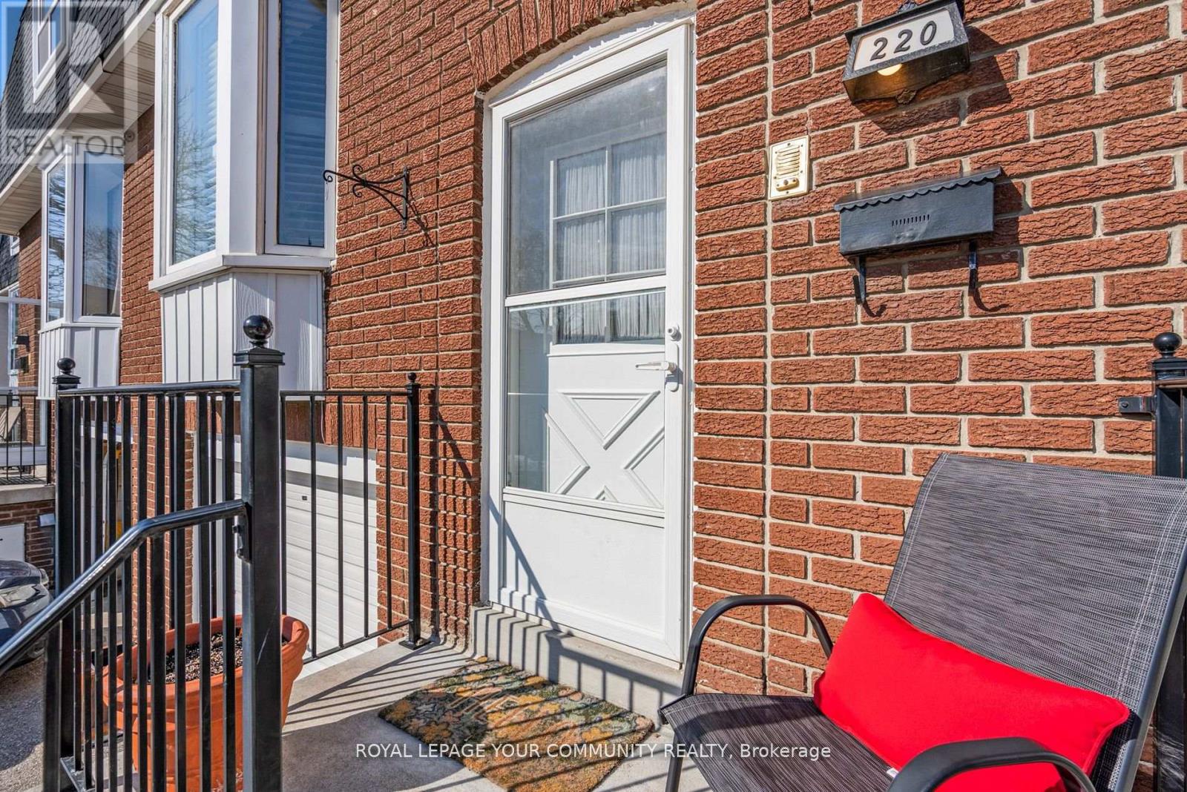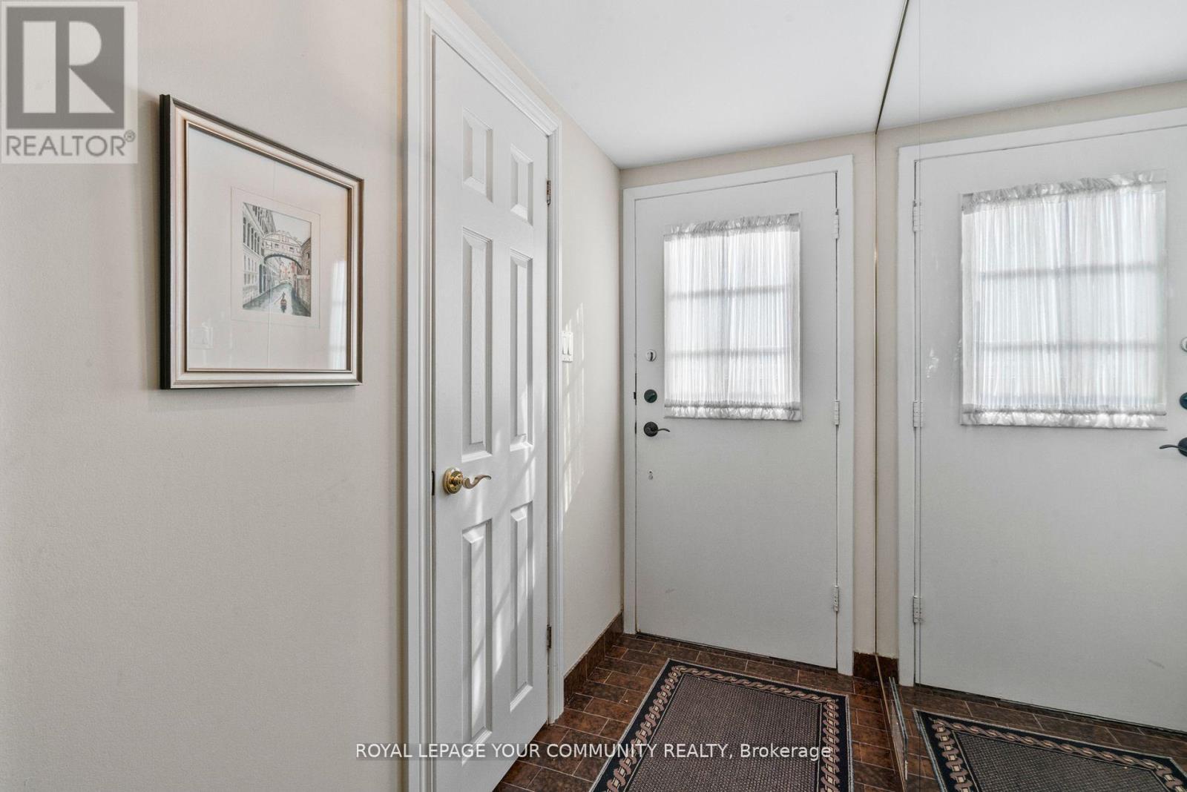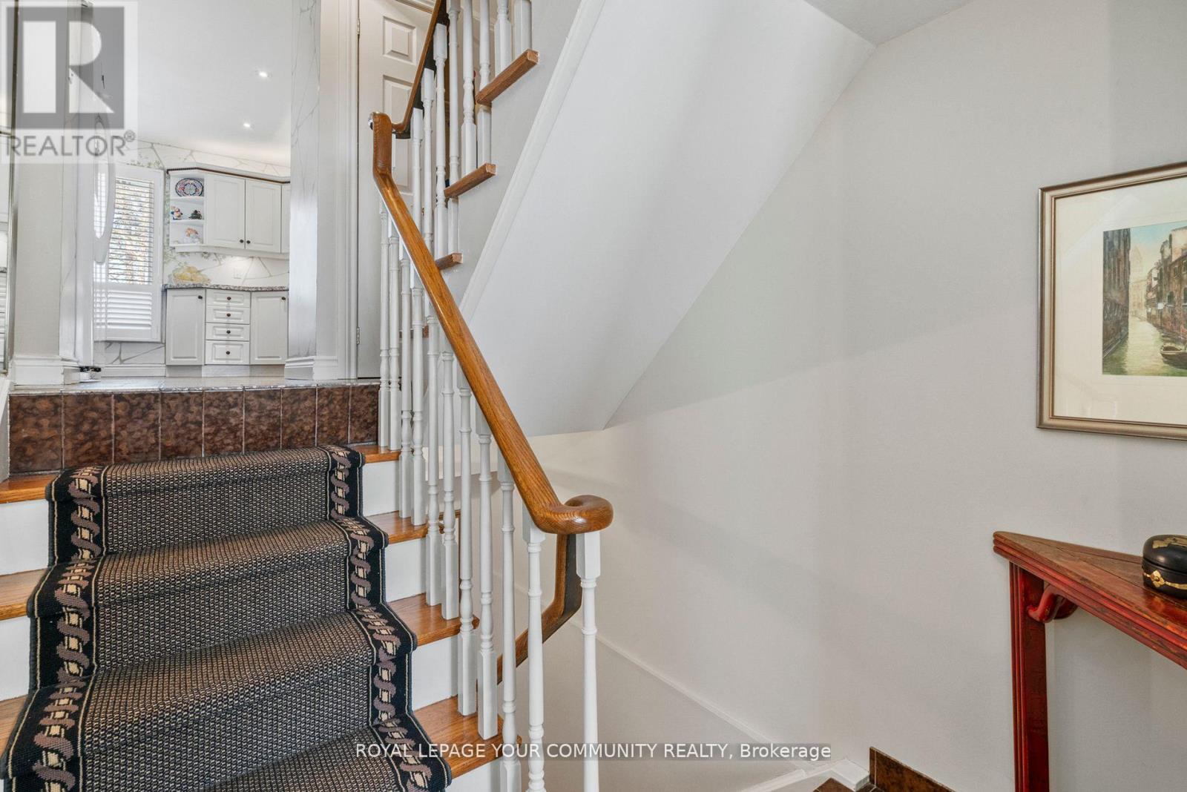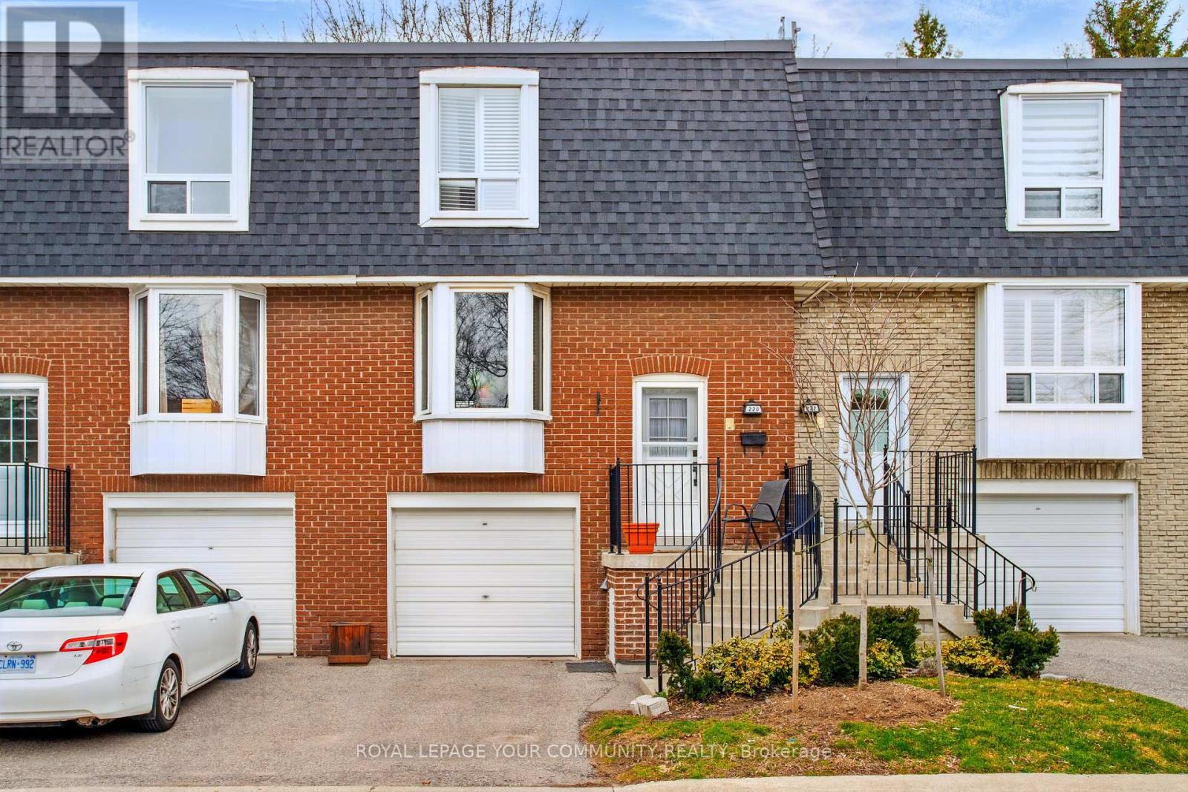220 Royal Orchard Boulevard Markham (Royal Orchard), Ontario L3T 3E7
3 Bedroom
2 Bathroom
1200 - 1399 sqft
Central Air Conditioning
Forced Air
Landscaped
$849,000Maintenance, Common Area Maintenance, Insurance, Water
$638.34 Monthly
Maintenance, Common Area Maintenance, Insurance, Water
$638.34 MonthlyWelcome To This "Pride Of Ownership" Townhome In Popular Enclave In Royal Orchard Neighbourhood. Walk To Yonge Street! Close To Schools, Transit, Shopping. Bright /Sunny Location. Private Garden. Guest Parking. (id:55499)
Property Details
| MLS® Number | N12066822 |
| Property Type | Single Family |
| Community Name | Royal Orchard |
| Community Features | Pet Restrictions |
| Parking Space Total | 2 |
| Structure | Patio(s) |
Building
| Bathroom Total | 2 |
| Bedrooms Above Ground | 3 |
| Bedrooms Total | 3 |
| Age | 31 To 50 Years |
| Appliances | Dishwasher, Dryer, Microwave, Stove, Washer, Refrigerator |
| Basement Type | Crawl Space |
| Cooling Type | Central Air Conditioning |
| Exterior Finish | Brick Facing |
| Flooring Type | Hardwood, Ceramic |
| Half Bath Total | 1 |
| Heating Fuel | Natural Gas |
| Heating Type | Forced Air |
| Stories Total | 3 |
| Size Interior | 1200 - 1399 Sqft |
| Type | Row / Townhouse |
Parking
| Garage |
Land
| Acreage | No |
| Landscape Features | Landscaped |
Rooms
| Level | Type | Length | Width | Dimensions |
|---|---|---|---|---|
| Main Level | Living Room | 5.79 m | 3.5 m | 5.79 m x 3.5 m |
| Main Level | Dining Room | 3.95 m | 2.6 m | 3.95 m x 2.6 m |
| Main Level | Kitchen | 4.26 m | 2.74 m | 4.26 m x 2.74 m |
| Sub-basement | Laundry Room | 2.74 m | 1.83 m | 2.74 m x 1.83 m |
| Upper Level | Primary Bedroom | 3.95 m | 3.35 m | 3.95 m x 3.35 m |
| Upper Level | Bedroom 2 | 3.65 m | 2.74 m | 3.65 m x 2.74 m |
| Upper Level | Bedroom 3 | 3.05 m | 2.74 m | 3.05 m x 2.74 m |
| Ground Level | Family Room | 4.57 m | 3.35 m | 4.57 m x 3.35 m |
Interested?
Contact us for more information































