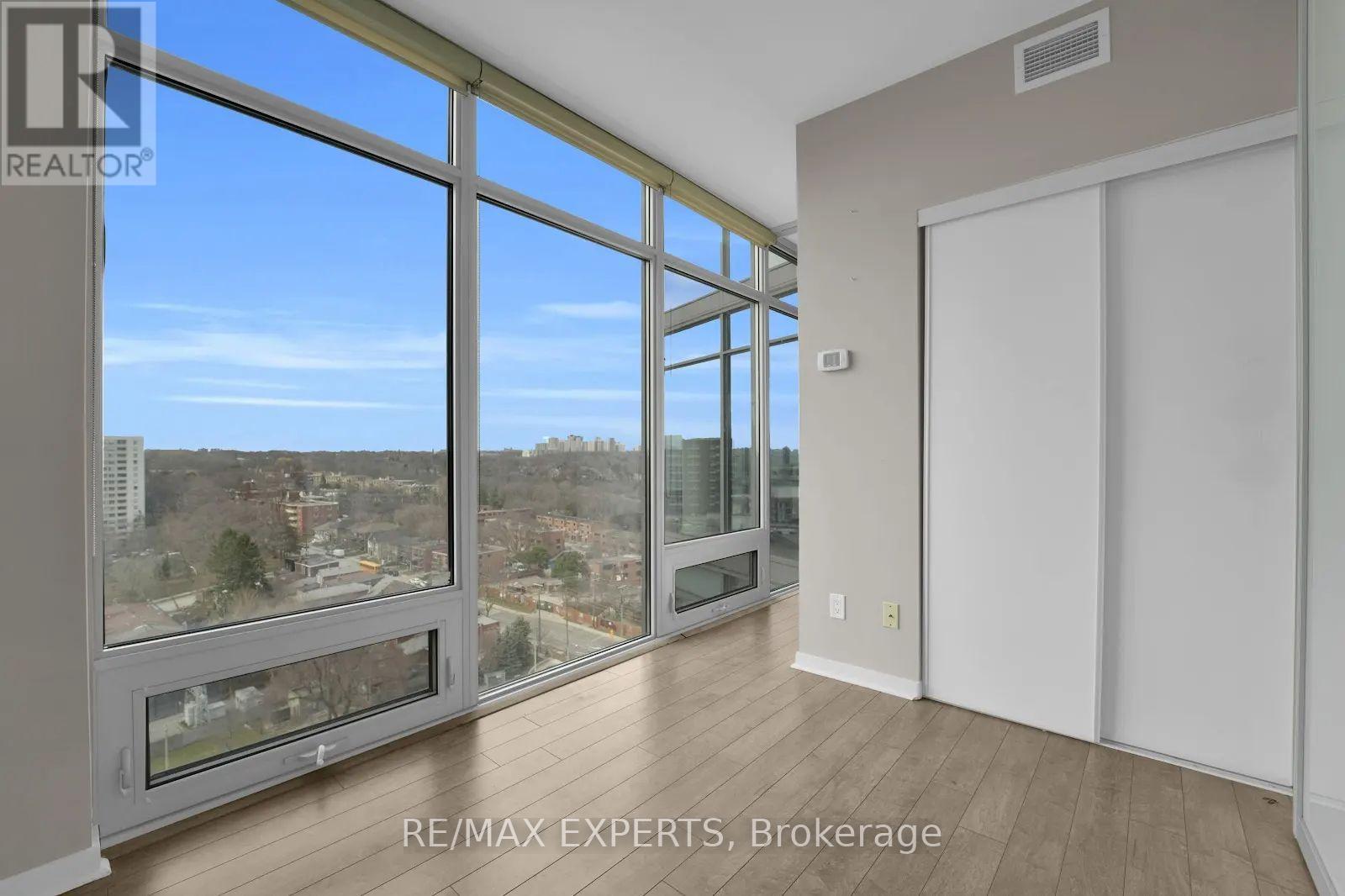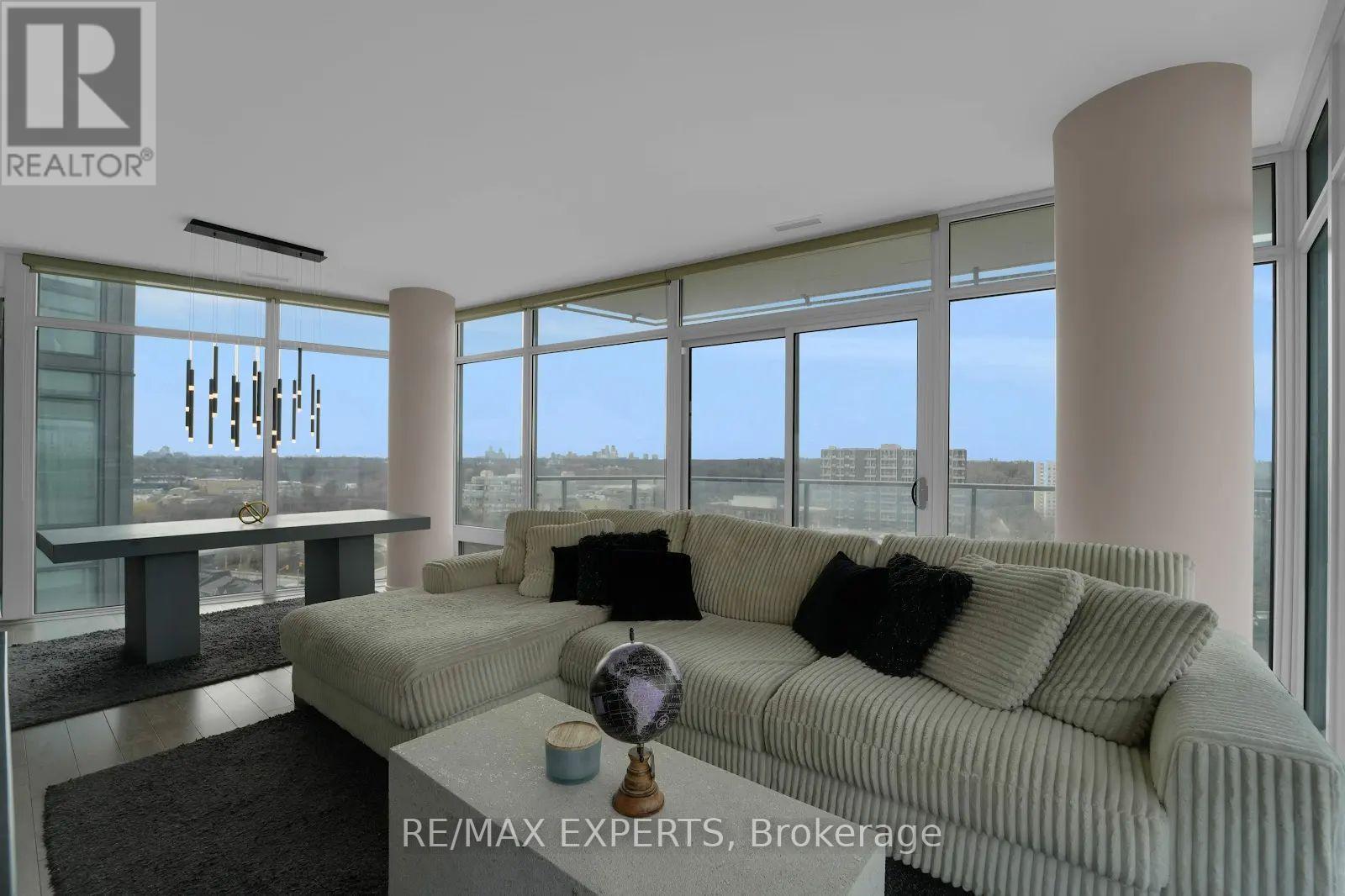1414 - 103 The Queensway Toronto (High Park-Swansea), Ontario M6S 5B5
$755,000Maintenance, Heat, Water, Common Area Maintenance, Insurance, Parking
$867.27 Monthly
Maintenance, Heat, Water, Common Area Maintenance, Insurance, Parking
$867.27 MonthlyExperience the epitome of luxury living at NXT Condos at 103 The Queensway. This incredibly spacious and well laid out 944 Sq Ft unit features 2 bedrooms, 2 full bathrooms, and is a corner suite with floor to ceiling - wall to wall windows allowing for an abundance of natural light to pour in all day long. Enjoy the highly functional floor plan that flows so beautifully from room to room. Other features include 9ft ceilings, upgraded floors throughout, and huge open wrap-around balcony with three access points; from the kitchen, living room, and primary bedroom! Look out to one of the best views in the city from the South looking at Lake Ontario, the East looking at the Toronto city skyline and high park's Grenadier Pond, and the suburbs to the North. While at home, enjoy the building's abundant amenities including two gyms, indoor and outdoor swimming pools, a tennis court, theatre room, a Huge Party Room, and a 24 hr convenience store. What's the best part of living at NXT? The community. The people that live here are amazing. Enjoy chic, functional, and true community living in one of the most sought after neighbourhoods in Toronto - High Park-Swansea. (id:55499)
Property Details
| MLS® Number | W12067052 |
| Property Type | Single Family |
| Community Name | High Park-Swansea |
| Community Features | Pet Restrictions |
| Features | Balcony |
| Parking Space Total | 1 |
Building
| Bathroom Total | 2 |
| Bedrooms Above Ground | 2 |
| Bedrooms Total | 2 |
| Amenities | Storage - Locker |
| Appliances | Window Coverings |
| Cooling Type | Central Air Conditioning |
| Exterior Finish | Concrete |
| Fireplace Present | Yes |
| Heating Fuel | Natural Gas |
| Heating Type | Forced Air |
| Size Interior | 900 - 999 Sqft |
| Type | Apartment |
Parking
| Underground | |
| Garage |
Land
| Acreage | No |
Rooms
| Level | Type | Length | Width | Dimensions |
|---|---|---|---|---|
| Main Level | Living Room | 4 m | 3.65 m | 4 m x 3.65 m |
| Main Level | Kitchen | 3.76 m | 2.33 m | 3.76 m x 2.33 m |
| Main Level | Dining Room | 2.87 m | 4.8 m | 2.87 m x 4.8 m |
| Main Level | Primary Bedroom | 3.48 m | 2.95 m | 3.48 m x 2.95 m |
| Main Level | Bedroom 2 | 3.92 m | 2.56 m | 3.92 m x 2.56 m |
Interested?
Contact us for more information

































