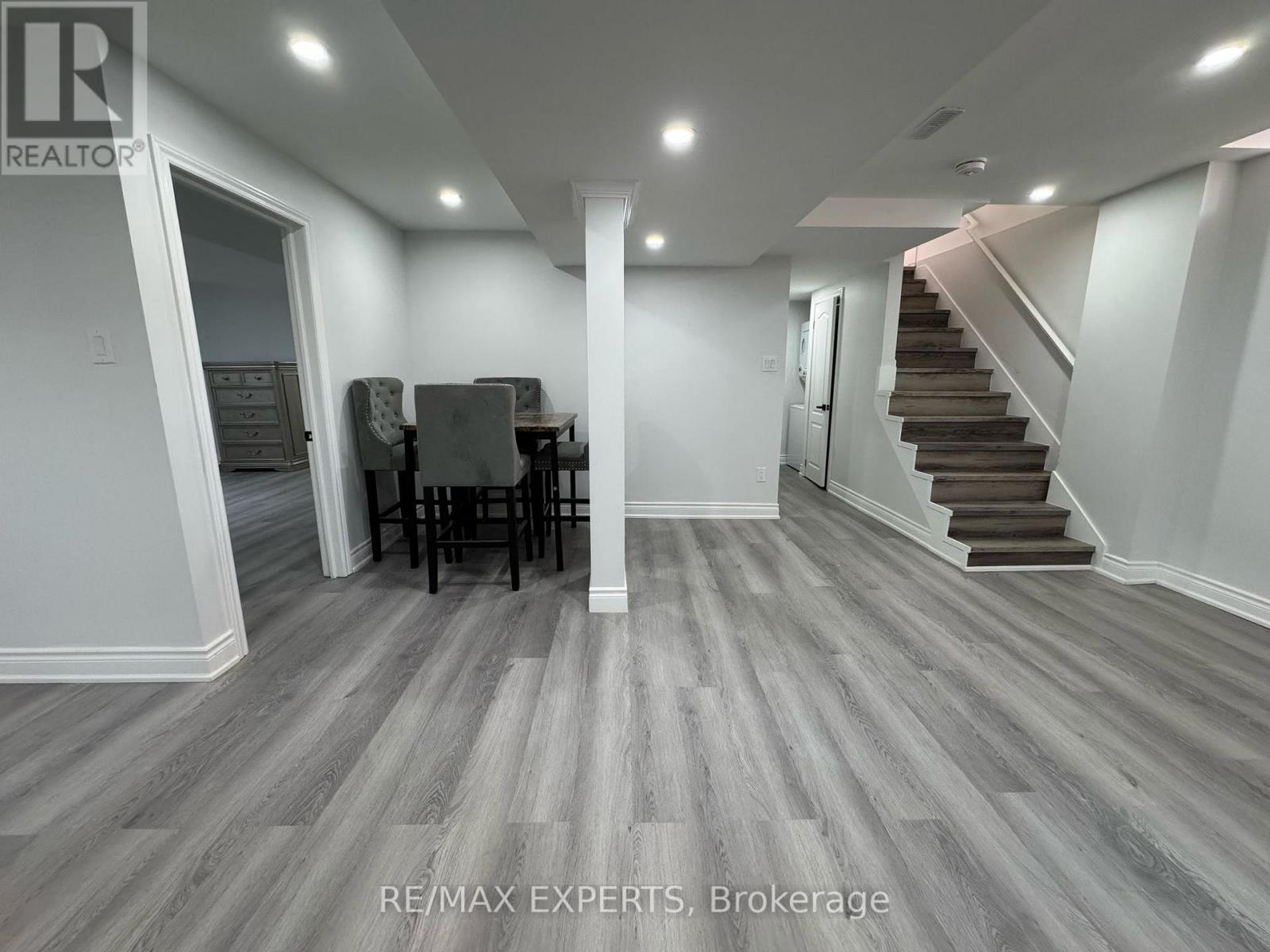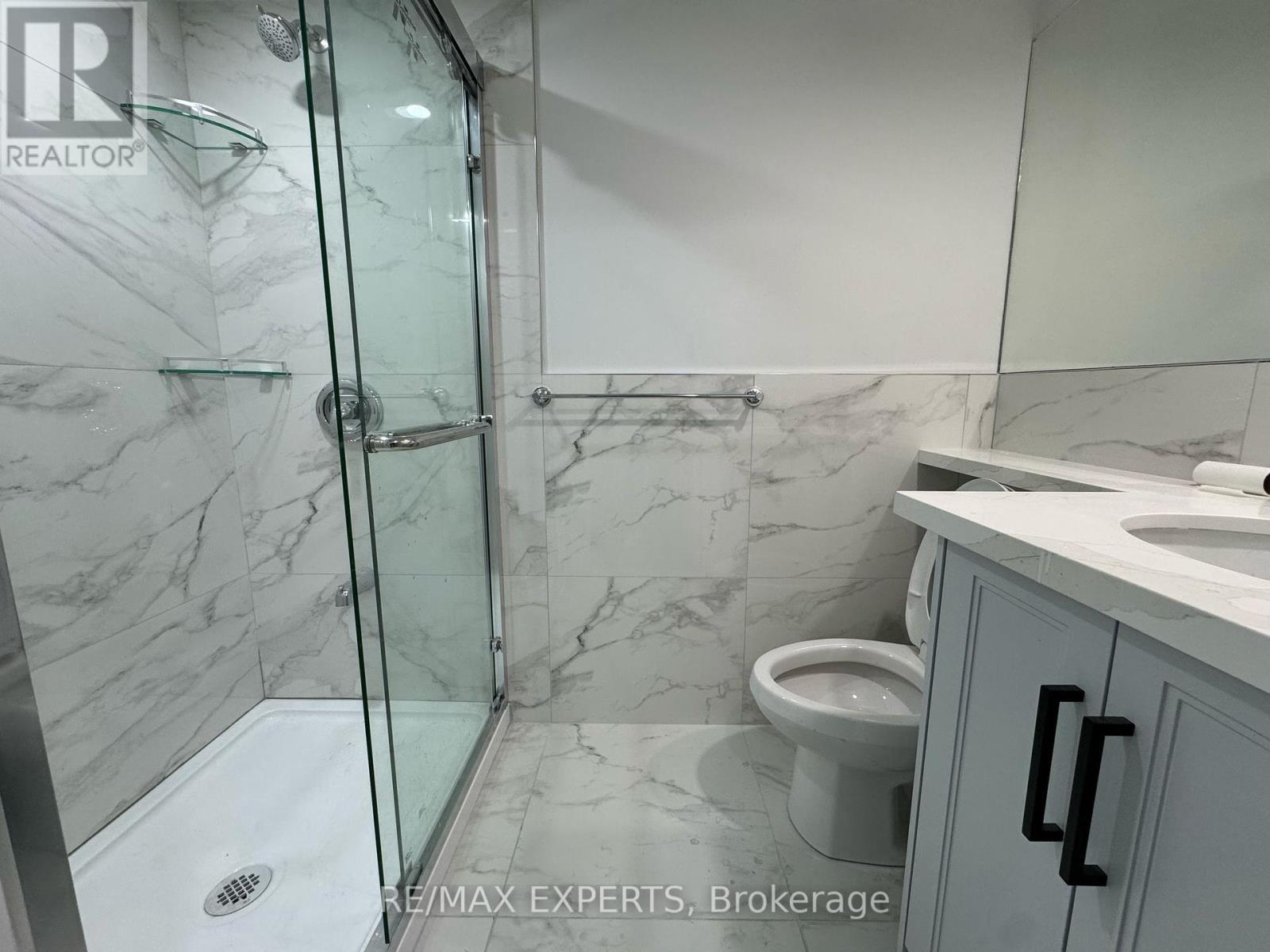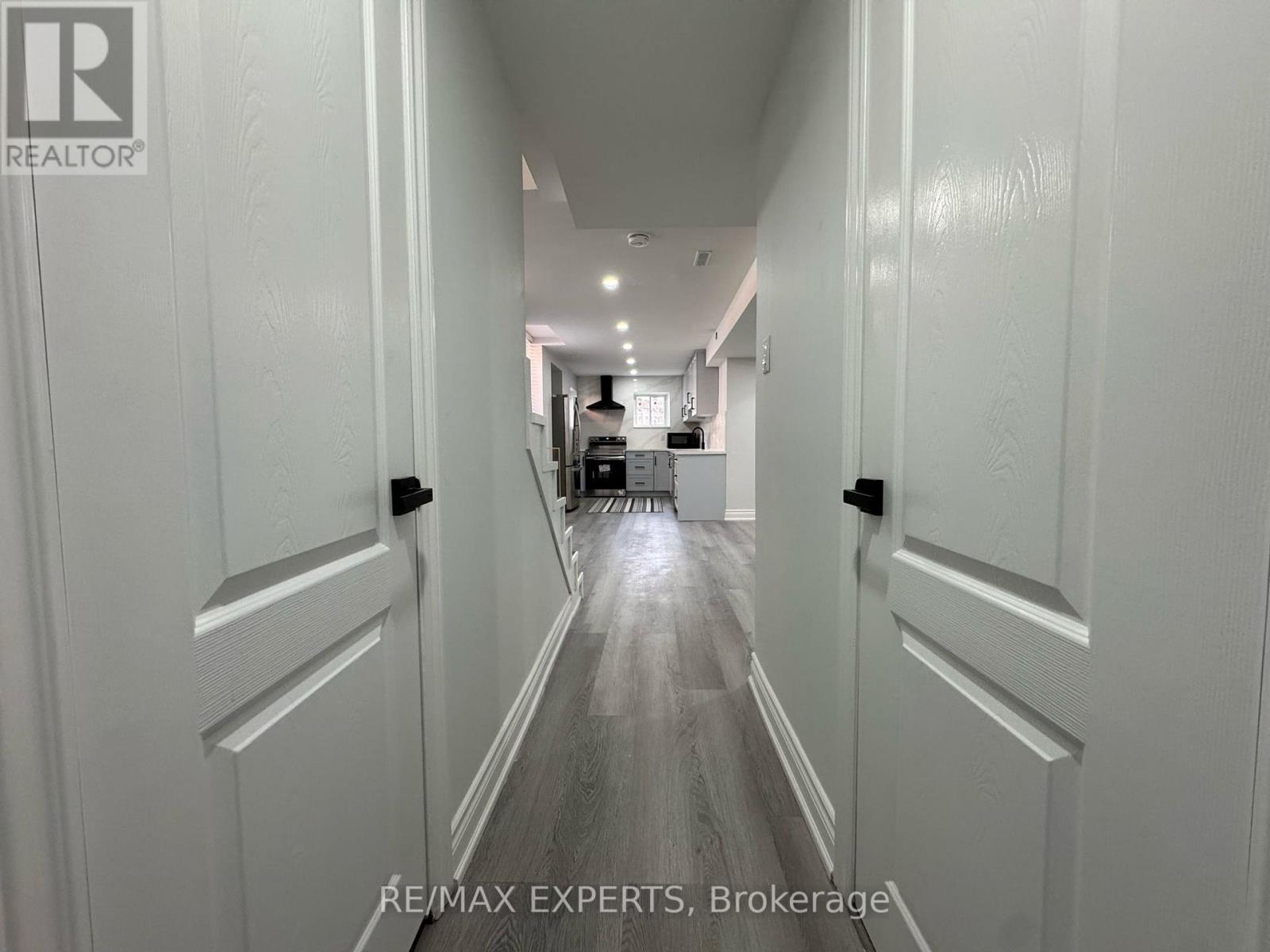3 Bedroom
2 Bathroom
Central Air Conditioning
Forced Air
Landscaped
$3,000 Monthly
Welcome to This Beautifully Renovated and Spacious 3-Bedroom Legal Basement Apartment Located in the Heart of Mississauga. Boasting Over 1, 200 Sq. Ft. of Modern Living Space, This Exceptional Unit Is Perfect for AAA Tenants Seeking Comfort, Convenience, and Quality. Enjoy State-Of-The-Art Finishes and Brand-New Upgrades Completed Just Last Week, Including Elegant Pot Lights Throughout and Enlarged Windows That Bring In an Abundance of Natural Daylight. the Open-Concept Layout Is Perfect for Modern Living, With a Spacious Primary Bedroom Featuring a Walk-in Closet and a Private Ensuite. Additional Features Include: Two Full Washrooms With High-End Finishes, Fully Renovated Kitchen and Living Area, Generously Sized Bedrooms With Ample Closet Space, Private Laundry, Separate Entrance for Privacy and Convenience. This Prime Location Offers Unbeatable Access to Nearby Amenities-Just Steps Away From Elementary, Middle, and High Schools, Hospitals, Major Shopping Malls, and Public Transit. Don't Miss This Rare Opportunity to Live In a Top-Tier Home in One of Mississauga's Most Sought-After Neighbourhoods. (id:55499)
Property Details
|
MLS® Number
|
W12067203 |
|
Property Type
|
Single Family |
|
Community Name
|
Hurontario |
|
Features
|
Carpet Free |
|
Parking Space Total
|
1 |
Building
|
Bathroom Total
|
2 |
|
Bedrooms Above Ground
|
3 |
|
Bedrooms Total
|
3 |
|
Appliances
|
Water Heater, Dryer, Stove, Washer, Refrigerator |
|
Basement Development
|
Finished |
|
Basement Features
|
Separate Entrance, Walk Out |
|
Basement Type
|
N/a (finished) |
|
Construction Style Attachment
|
Detached |
|
Cooling Type
|
Central Air Conditioning |
|
Exterior Finish
|
Brick |
|
Flooring Type
|
Laminate |
|
Foundation Type
|
Brick |
|
Heating Fuel
|
Natural Gas |
|
Heating Type
|
Forced Air |
|
Stories Total
|
2 |
|
Type
|
House |
|
Utility Water
|
Municipal Water |
Parking
|
Attached Garage
|
|
|
No Garage
|
|
Land
|
Acreage
|
No |
|
Landscape Features
|
Landscaped |
|
Sewer
|
Sanitary Sewer |
|
Size Depth
|
115 Ft ,3 In |
|
Size Frontage
|
26 Ft ,7 In |
|
Size Irregular
|
26.64 X 115.32 Ft |
|
Size Total Text
|
26.64 X 115.32 Ft |
Rooms
| Level |
Type |
Length |
Width |
Dimensions |
|
Basement |
Kitchen |
|
|
Measurements not available |
|
Basement |
Living Room |
|
|
Measurements not available |
|
Basement |
Dining Room |
|
|
Measurements not available |
|
Basement |
Primary Bedroom |
|
|
Measurements not available |
|
Basement |
Bedroom 2 |
|
|
Measurements not available |
|
Basement |
Bedroom 3 |
|
|
Measurements not available |
|
Basement |
Bedroom 4 |
|
|
Measurements not available |
Utilities
|
Cable
|
Available |
|
Sewer
|
Available |
https://www.realtor.ca/real-estate/28132116/bsmt-5034-scotney-court-mississauga-hurontario-hurontario































