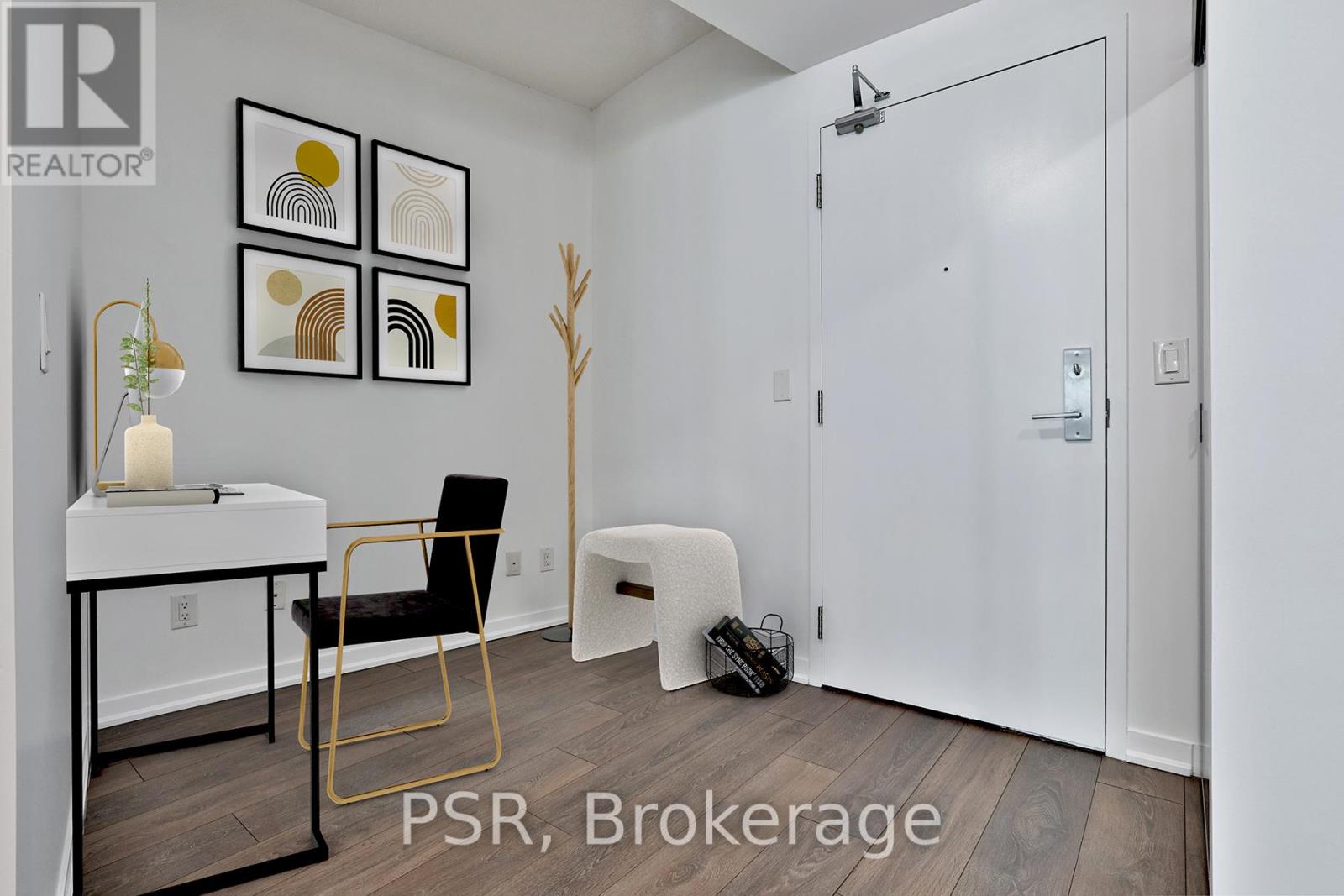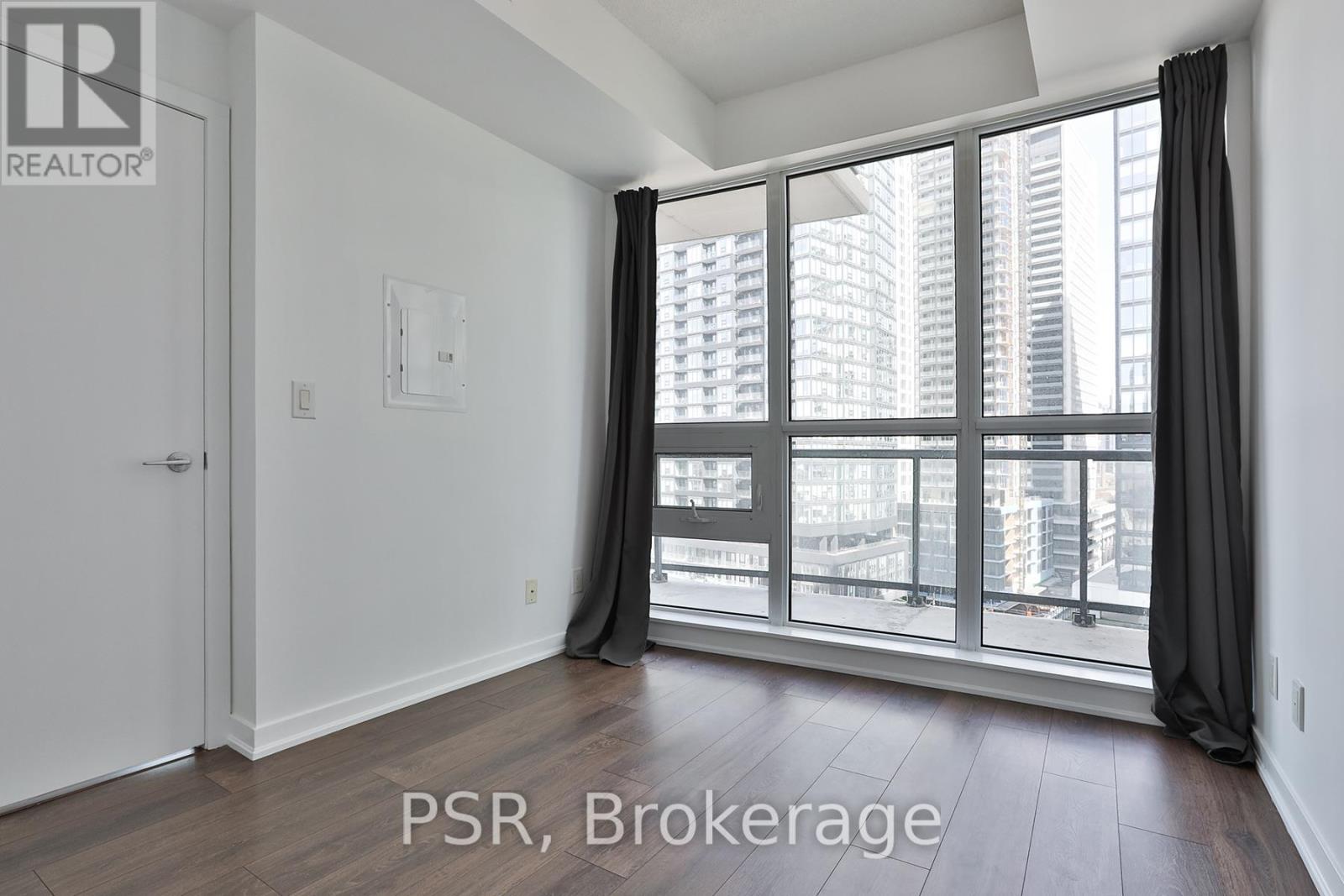1006 - 51 East Liberty Street Toronto (Niagara), Ontario M6K 3P8
$770,000Maintenance, Heat, Common Area Maintenance, Insurance, Water, Parking
$552.62 Monthly
Maintenance, Heat, Common Area Maintenance, Insurance, Water, Parking
$552.62 MonthlyWelcome to this bright and spacious 2 Bedroom plus den, 2 bathroom suite in the heart of Liberty Village. Unwind in the sun filled living area that opens to a charming balcony - the ideal spot for a cozy table setup. The suite offers a modern feel thanks to its floor to ceiling windows and a sleek kitchen, complete with stainless steel appliances. The primary bedroom boasts a spacious walk-in closet, an ensuite bathroom and abundant natural light. The second bedroom is fully enclosed with sliding doors and offers a spacious closet for your convenience. While the den is large enough to be used as a home office or hobby room. This charming condo is perfectly situated in the heart of Liberty Village, within walking distance of the TTC and GO Station, cafes, restaurants, shops, grocery stores, waterfront and more. This is city living at its finest! (id:55499)
Property Details
| MLS® Number | C12067316 |
| Property Type | Single Family |
| Community Name | Niagara |
| Amenities Near By | Hospital, Park, Public Transit |
| Community Features | Pet Restrictions, Community Centre |
| Features | Balcony, Carpet Free |
| Parking Space Total | 1 |
| View Type | City View |
| Water Front Type | Waterfront |
Building
| Bathroom Total | 2 |
| Bedrooms Above Ground | 2 |
| Bedrooms Below Ground | 1 |
| Bedrooms Total | 3 |
| Age | 6 To 10 Years |
| Amenities | Security/concierge, Exercise Centre, Party Room, Storage - Locker |
| Appliances | Dishwasher, Dryer, Hood Fan, Stove, Washer, Window Coverings, Refrigerator |
| Cooling Type | Central Air Conditioning |
| Exterior Finish | Concrete |
| Fire Protection | Security System, Smoke Detectors |
| Heating Fuel | Natural Gas |
| Heating Type | Forced Air |
| Size Interior | 700 - 799 Sqft |
| Type | Apartment |
Parking
| Underground | |
| Garage |
Land
| Acreage | No |
| Land Amenities | Hospital, Park, Public Transit |
Rooms
| Level | Type | Length | Width | Dimensions |
|---|---|---|---|---|
| Main Level | Living Room | 2.92 m | 4.29 m | 2.92 m x 4.29 m |
| Main Level | Dining Room | 2.92 m | 4.29 m | 2.92 m x 4.29 m |
| Main Level | Kitchen | 3.05 m | 2.54 m | 3.05 m x 2.54 m |
| Main Level | Bedroom | 2.95 m | 2.69 m | 2.95 m x 2.69 m |
| Main Level | Bedroom 2 | 2.44 m | 2.44 m | 2.44 m x 2.44 m |
| Main Level | Den | 2.13 m | 1.83 m | 2.13 m x 1.83 m |
https://www.realtor.ca/real-estate/28132277/1006-51-east-liberty-street-toronto-niagara-niagara
Interested?
Contact us for more information










































