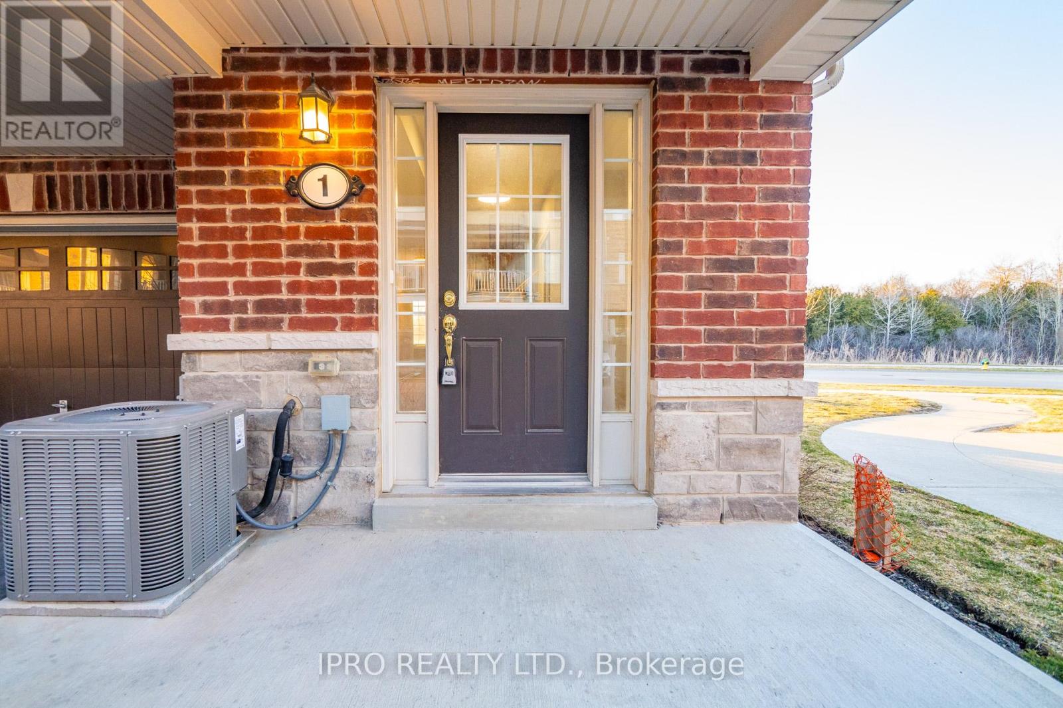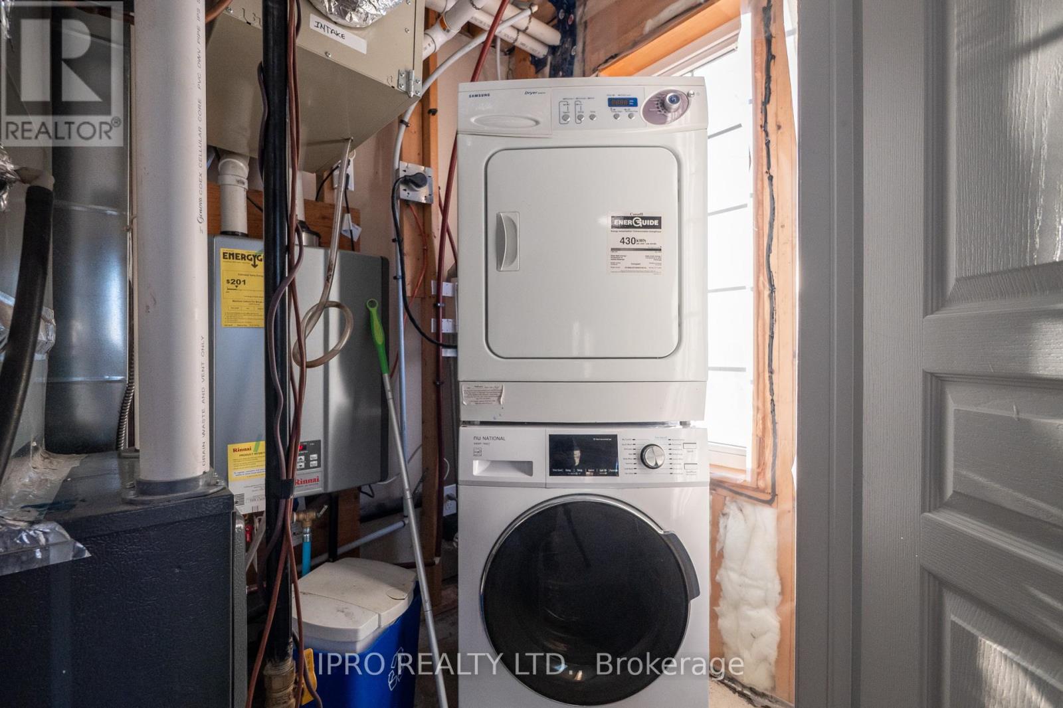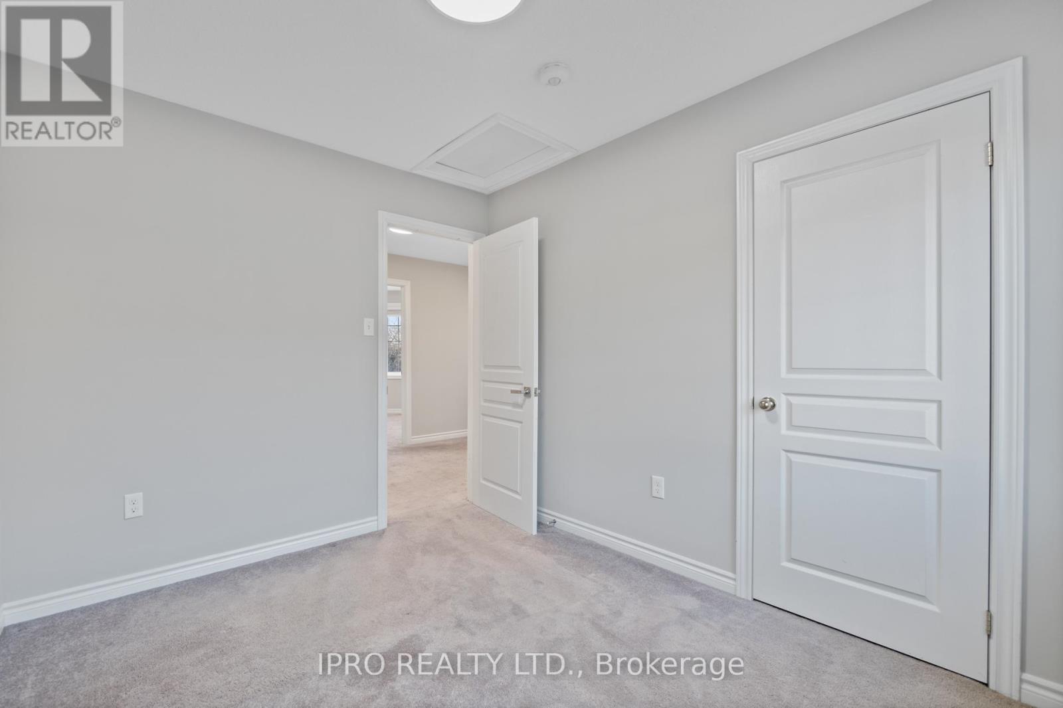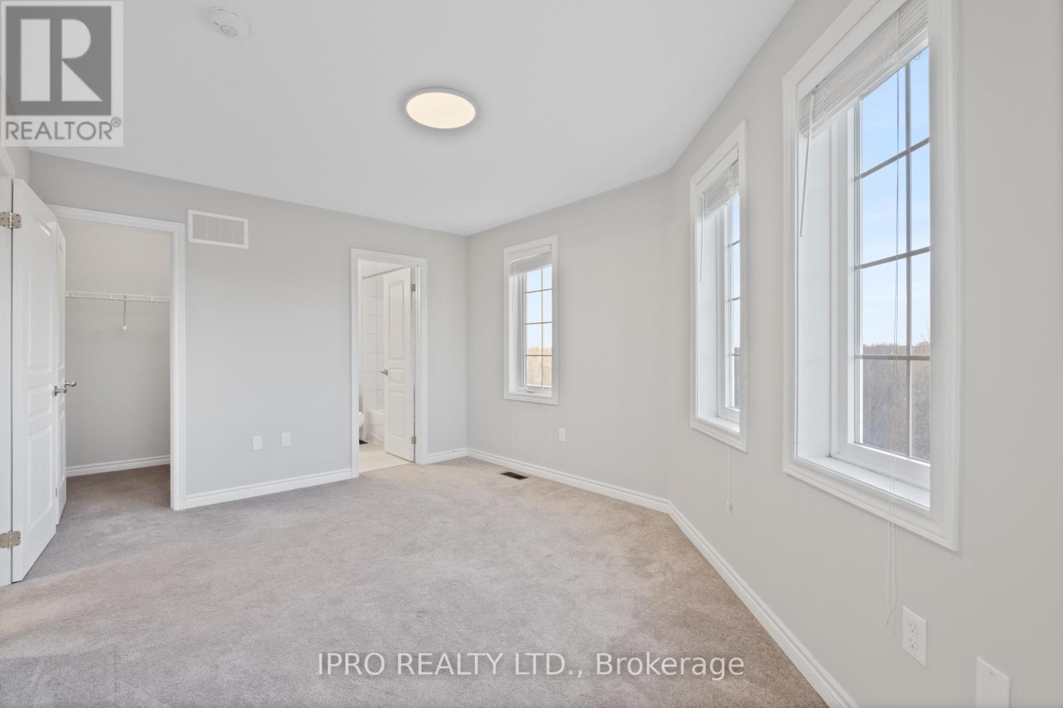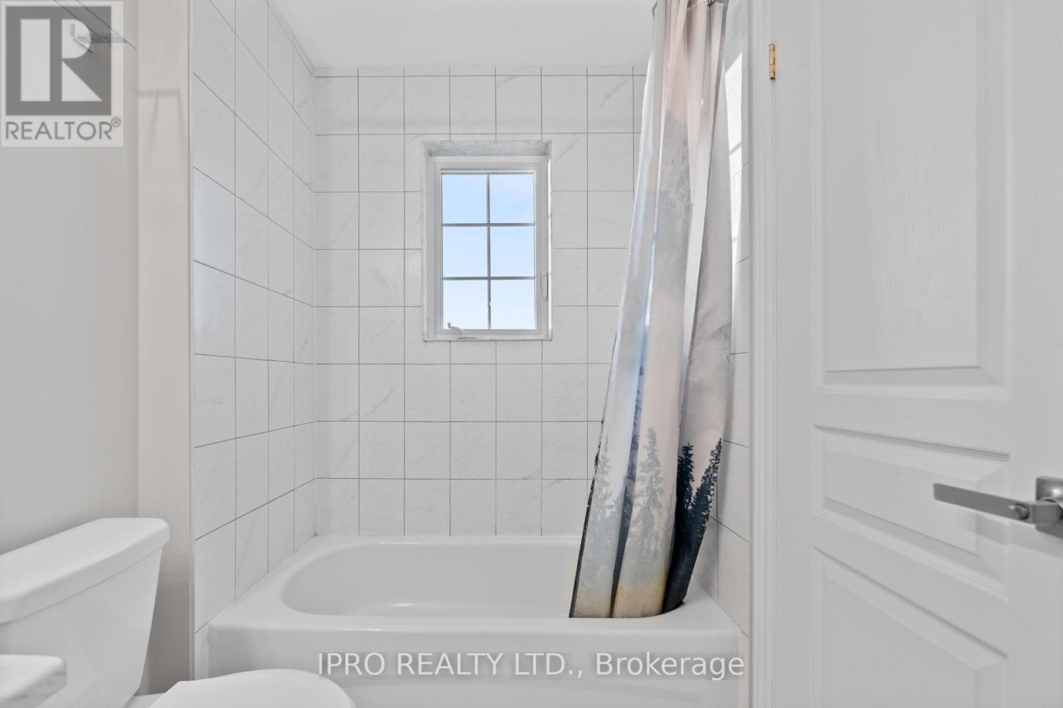1 - 88 Decorso Drive Guelph (Kortright East), Ontario N1L 0A1
$725,000Maintenance, Parcel of Tied Land
$132 Monthly
Maintenance, Parcel of Tied Land
$132 MonthlyBeautiful Three Side Corner, 3 Storey Townhouse with 2 Entrances and Extra Wide LOT, Completely Sun Filled with Large Windows throughout the House. Freshly Painted. Welcome University of Guelph Students and Professionals. Energy Star Freehold Town Home with 3 Bedrooms Plus 2.5 Baths in South Guelph in a Family, Friendly, Student Neighbourhood. Open Concept Main Floor, High Ceilings, Modern Finishes, Central Heating and Air Conditioning. One Bus Direct Access to University of Guelph. Close to Shops, Restaurants, Hwy 401. A True Move In Ready Package Housing 1900 Sq.Ft. of Living Area. A Bonus Main Level/Office/Rec Room and Entry to Garage from Inside. (id:55499)
Property Details
| MLS® Number | X12067304 |
| Property Type | Single Family |
| Community Name | Kortright East |
| Parking Space Total | 2 |
| Structure | Patio(s) |
Building
| Bathroom Total | 3 |
| Bedrooms Above Ground | 3 |
| Bedrooms Below Ground | 1 |
| Bedrooms Total | 4 |
| Appliances | Window Coverings |
| Construction Style Attachment | Attached |
| Cooling Type | Central Air Conditioning |
| Exterior Finish | Brick |
| Foundation Type | Poured Concrete |
| Half Bath Total | 1 |
| Heating Fuel | Natural Gas |
| Heating Type | Forced Air |
| Stories Total | 3 |
| Size Interior | 1500 - 2000 Sqft |
| Type | Row / Townhouse |
| Utility Water | Municipal Water |
Parking
| Attached Garage | |
| Garage |
Land
| Acreage | No |
| Sewer | Sanitary Sewer |
| Size Depth | 56 Ft ,10 In |
| Size Frontage | 27 Ft |
| Size Irregular | 27 X 56.9 Ft |
| Size Total Text | 27 X 56.9 Ft |
Rooms
| Level | Type | Length | Width | Dimensions |
|---|---|---|---|---|
| Second Level | Living Room | 4.38 m | 3.74 m | 4.38 m x 3.74 m |
| Second Level | Dining Room | 4.38 m | 3.74 m | 4.38 m x 3.74 m |
| Second Level | Kitchen | 3.04 m | 3.4 m | 3.04 m x 3.4 m |
| Third Level | Primary Bedroom | 4.38 m | 3.44 m | 4.38 m x 3.44 m |
| Third Level | Bedroom 2 | 2.62 m | 3.1 m | 2.62 m x 3.1 m |
| Third Level | Bedroom 3 | 2.46 m | 3.29 m | 2.46 m x 3.29 m |
| Third Level | Bathroom | Measurements not available | ||
| Third Level | Bathroom | Measurements not available | ||
| Main Level | Recreational, Games Room | Measurements not available |
https://www.realtor.ca/real-estate/28132381/1-88-decorso-drive-guelph-kortright-east-kortright-east
Interested?
Contact us for more information






