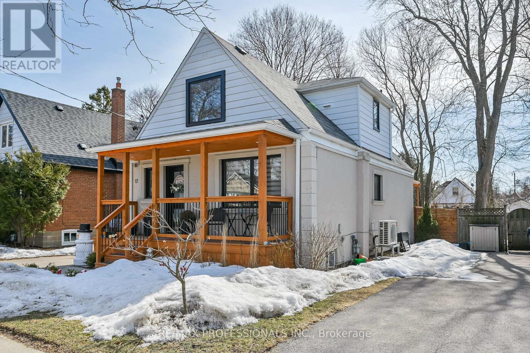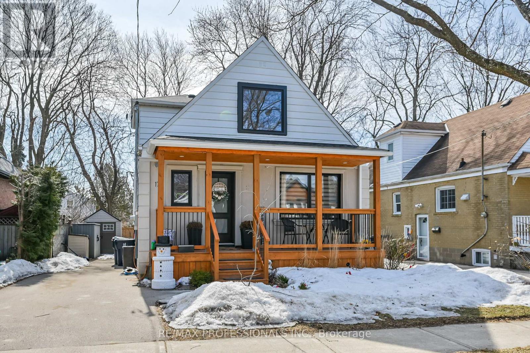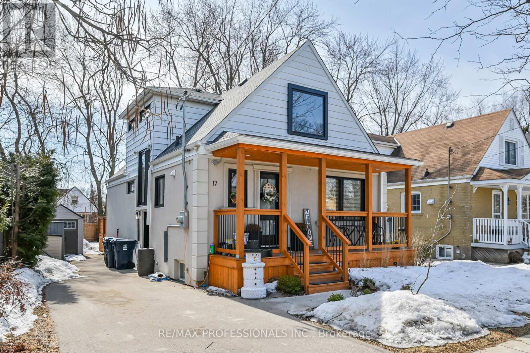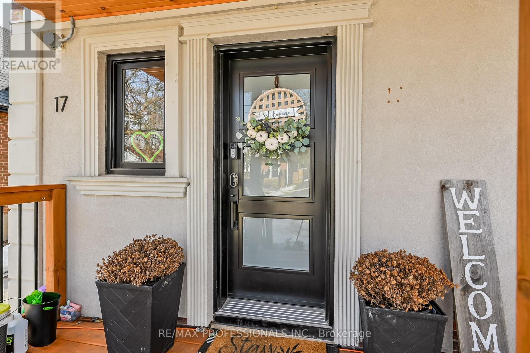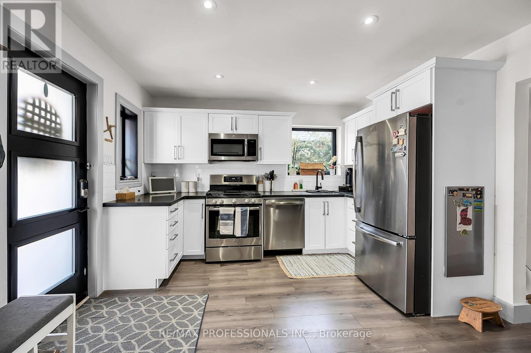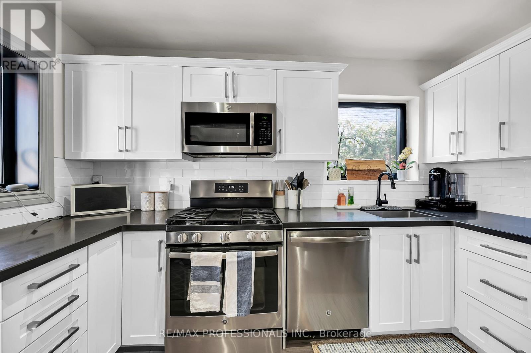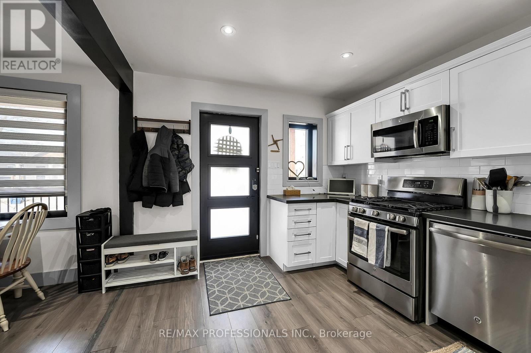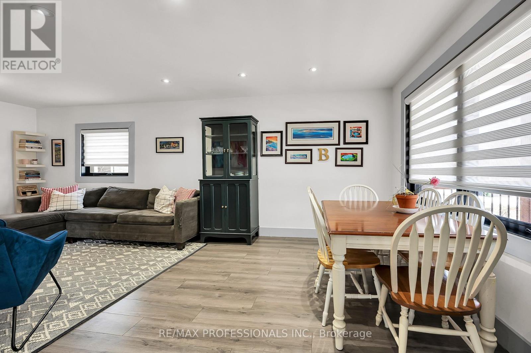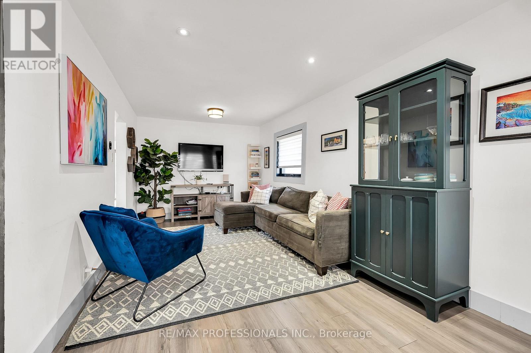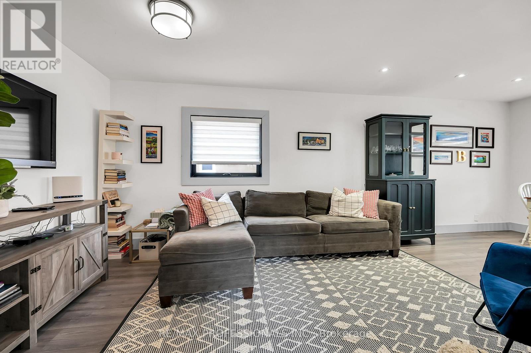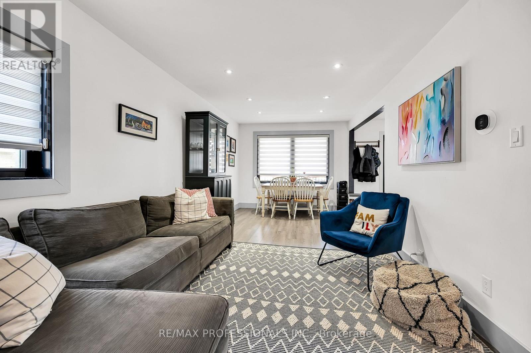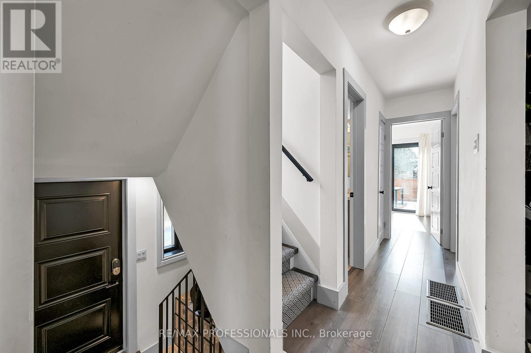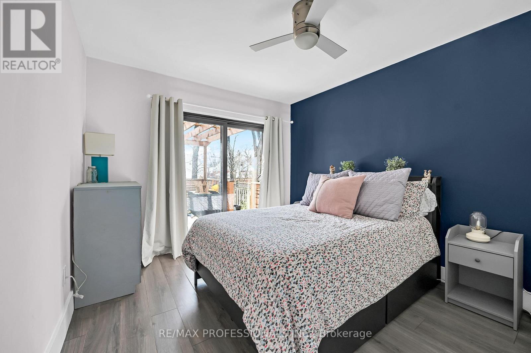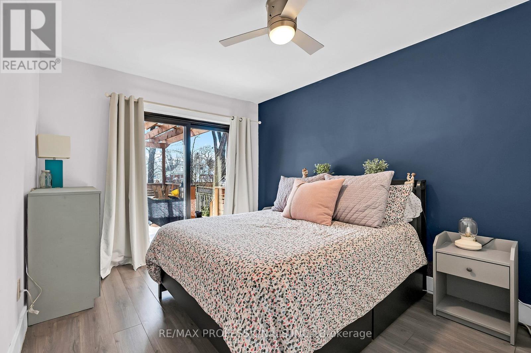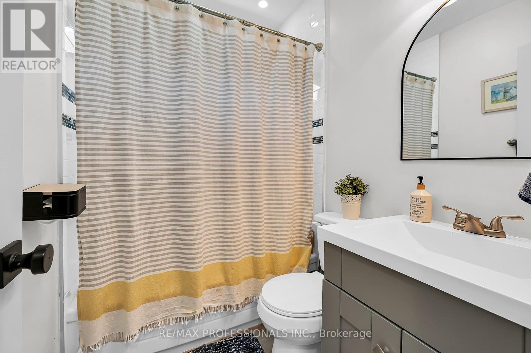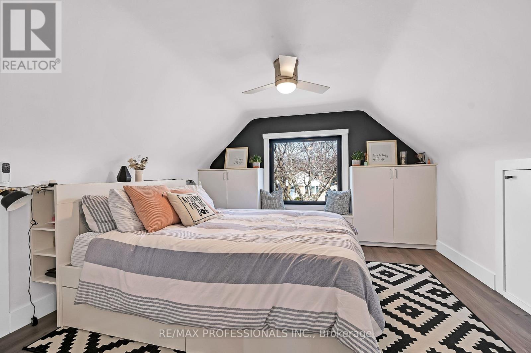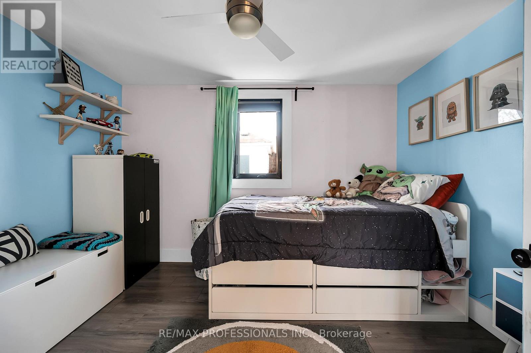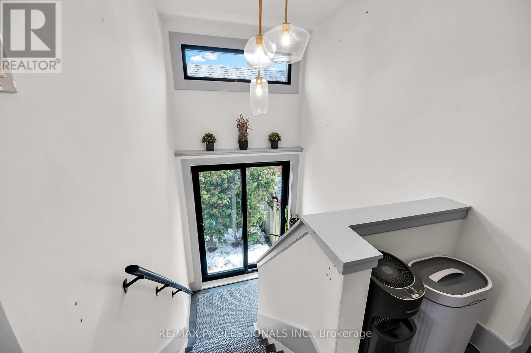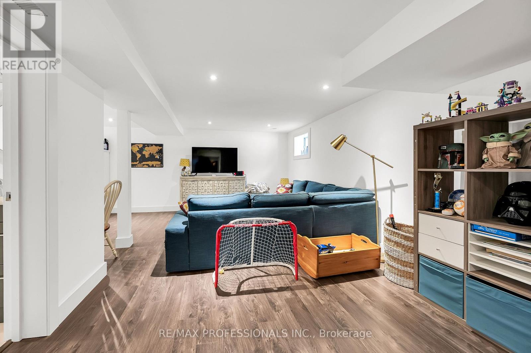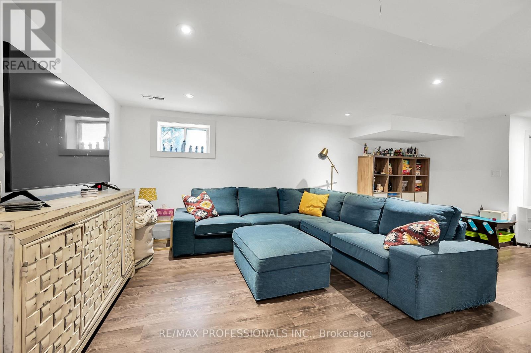5 Bedroom
3 Bathroom
Central Air Conditioning
Forced Air
$4,500 Monthly
Welcome to 17 Hollydene Road located in the sought after neighborhood of Clairlea & Birchmount community. Step outside to a spacious fenced in backyard perfect for relaxing or entertaining. This home comes fully furnished on a 1 year lease. Only steps away from TTC, shopping, schools & parks. The proximity is great for shops and the theatre located at Eglington town Center & Square. Available August 1, 2025. (id:55499)
Property Details
|
MLS® Number
|
E12067419 |
|
Property Type
|
Single Family |
|
Community Name
|
Clairlea-Birchmount |
|
Features
|
Carpet Free |
|
Parking Space Total
|
2 |
Building
|
Bathroom Total
|
3 |
|
Bedrooms Above Ground
|
5 |
|
Bedrooms Total
|
5 |
|
Basement Development
|
Finished |
|
Basement Type
|
N/a (finished) |
|
Construction Style Attachment
|
Detached |
|
Cooling Type
|
Central Air Conditioning |
|
Exterior Finish
|
Stucco |
|
Foundation Type
|
Block |
|
Heating Fuel
|
Natural Gas |
|
Heating Type
|
Forced Air |
|
Stories Total
|
2 |
|
Type
|
House |
|
Utility Water
|
Municipal Water |
Parking
Land
|
Acreage
|
No |
|
Sewer
|
Sanitary Sewer |
Rooms
| Level |
Type |
Length |
Width |
Dimensions |
|
Basement |
Recreational, Games Room |
5.94 m |
3.28 m |
5.94 m x 3.28 m |
|
Basement |
Laundry Room |
5.94 m |
2.77 m |
5.94 m x 2.77 m |
|
Main Level |
Living Room |
6.8 m |
3.05 m |
6.8 m x 3.05 m |
|
Main Level |
Dining Room |
6.83 m |
3.05 m |
6.83 m x 3.05 m |
|
Main Level |
Kitchen |
2.97 m |
3.66 m |
2.97 m x 3.66 m |
|
Upper Level |
Primary Bedroom |
3.66 m |
3.53 m |
3.66 m x 3.53 m |
|
Upper Level |
Bedroom 2 |
3.81 m |
3.66 m |
3.81 m x 3.66 m |
|
Upper Level |
Bedroom 3 |
3.45 m |
2.74 m |
3.45 m x 2.74 m |
|
Upper Level |
Bedroom 4 |
3.05 m |
3.05 m |
3.05 m x 3.05 m |
|
Upper Level |
Bedroom 5 |
3.05 m |
2.69 m |
3.05 m x 2.69 m |
https://www.realtor.ca/real-estate/28132533/17-hollydene-road-toronto-clairlea-birchmount-clairlea-birchmount

