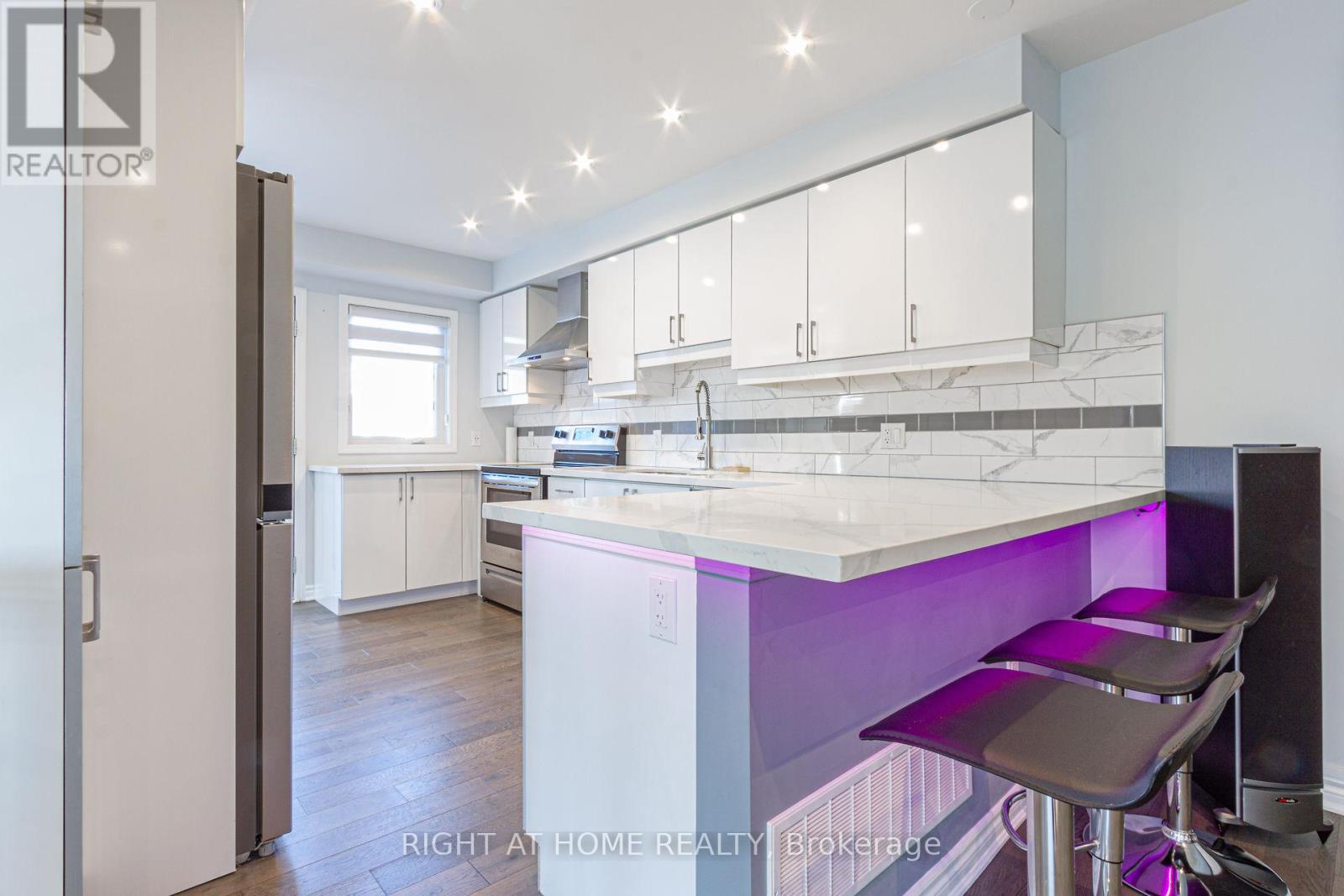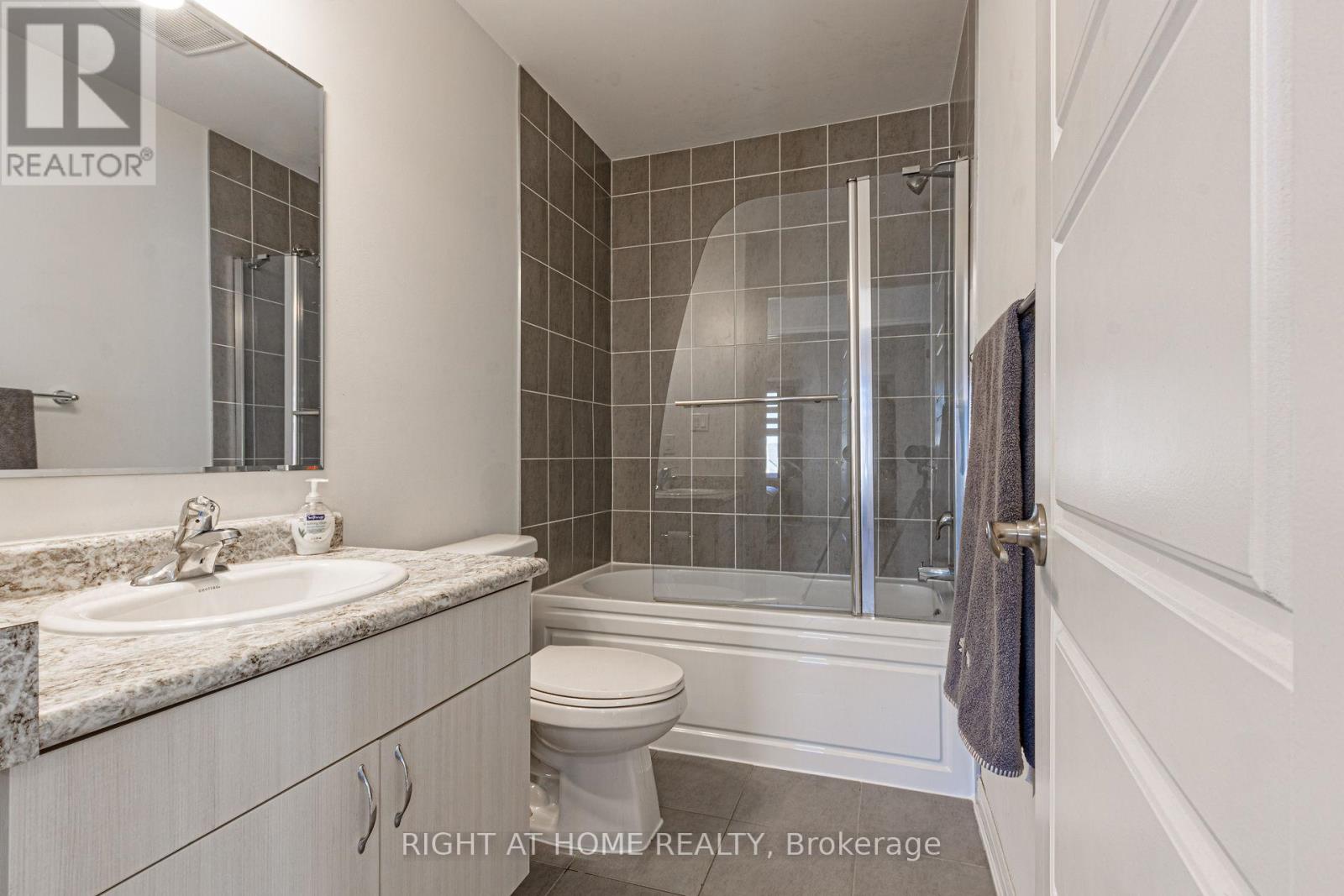4 Bedroom
3 Bathroom
1500 - 2000 sqft
Central Air Conditioning
Forced Air
$3,100 Monthly
Welcome To This Fully Tastefully Upgraded Home: 3+1 Bdrms, 3 Full Baths, Extra Deep Car Garage, Quartz Counter Tops In Kitchen, Custom Day&Night Shutters, Led Pot-Lights, Hrdwd On Second Fl & Saircase, Laminate on 3rd; Ground Level 4th Bdrm, Upgraded Kitchen, Baths, Doors, Paint...Walking Distance To Schools, Plaza, Milton's Renovated Hospital, Sports Center, Easy Access To Hwy's. (id:55499)
Property Details
|
MLS® Number
|
W12067481 |
|
Property Type
|
Single Family |
|
Community Name
|
1038 - WI Willmott |
|
Amenities Near By
|
Public Transit, Schools |
|
Community Features
|
School Bus |
|
Parking Space Total
|
2 |
|
Structure
|
Porch |
Building
|
Bathroom Total
|
3 |
|
Bedrooms Above Ground
|
3 |
|
Bedrooms Below Ground
|
1 |
|
Bedrooms Total
|
4 |
|
Age
|
6 To 15 Years |
|
Appliances
|
Garage Door Opener Remote(s), Water Heater, Dishwasher, Dryer, Garage Door Opener, Stove, Washer, Refrigerator |
|
Construction Style Attachment
|
Attached |
|
Cooling Type
|
Central Air Conditioning |
|
Exterior Finish
|
Brick Facing, Vinyl Siding |
|
Flooring Type
|
Hardwood, Carpeted |
|
Foundation Type
|
Concrete |
|
Heating Fuel
|
Natural Gas |
|
Heating Type
|
Forced Air |
|
Stories Total
|
3 |
|
Size Interior
|
1500 - 2000 Sqft |
|
Type
|
Row / Townhouse |
|
Utility Water
|
Municipal Water |
Parking
Land
|
Acreage
|
No |
|
Land Amenities
|
Public Transit, Schools |
|
Sewer
|
Sanitary Sewer |
Rooms
| Level |
Type |
Length |
Width |
Dimensions |
|
Second Level |
Kitchen |
4.15 m |
3.06 m |
4.15 m x 3.06 m |
|
Second Level |
Dining Room |
3.95 m |
2.5 m |
3.95 m x 2.5 m |
|
Second Level |
Living Room |
4.55 m |
3.15 m |
4.55 m x 3.15 m |
|
Third Level |
Primary Bedroom |
3.66 m |
3.05 m |
3.66 m x 3.05 m |
|
Third Level |
Bedroom 2 |
3.3 m |
2.5 m |
3.3 m x 2.5 m |
|
Third Level |
Bedroom 3 |
2.98 m |
2.75 m |
2.98 m x 2.75 m |
|
Ground Level |
Bedroom 4 |
2.8 m |
2.5 m |
2.8 m x 2.5 m |
https://www.realtor.ca/real-estate/28132750/136-1000-asleton-boulevard-milton-wi-willmott-1038-wi-willmott



































