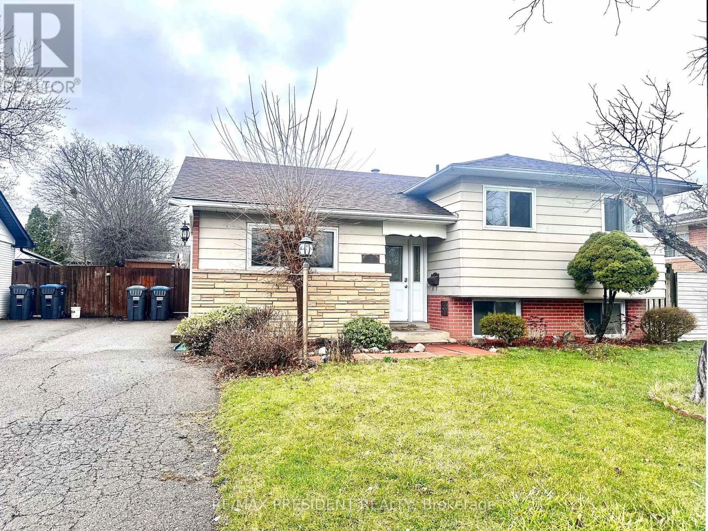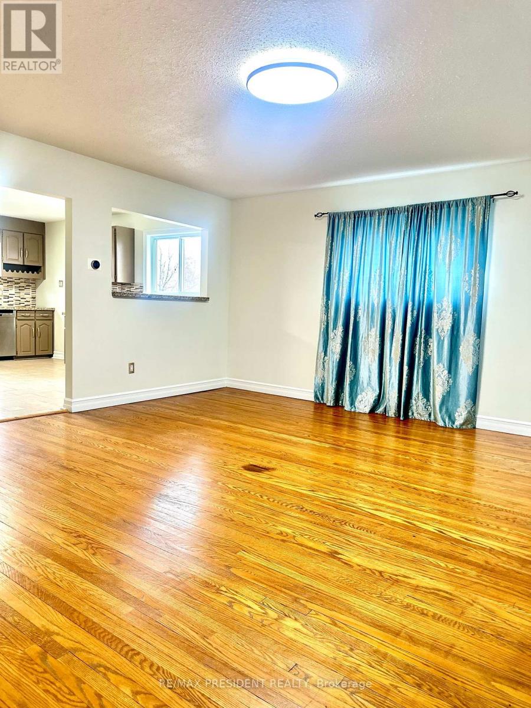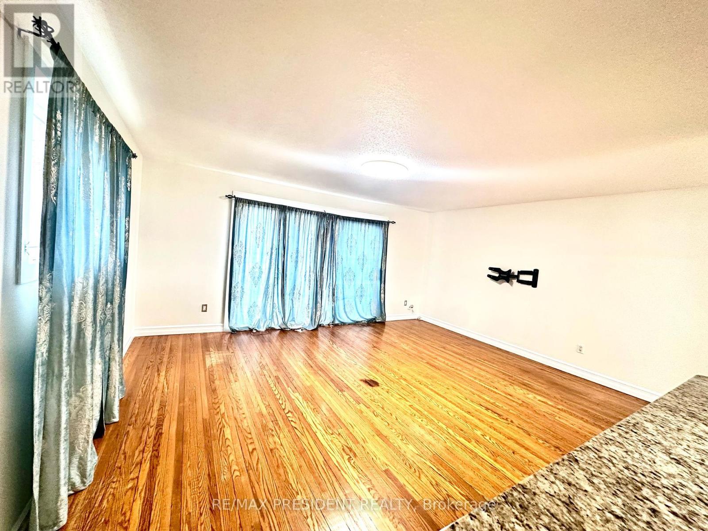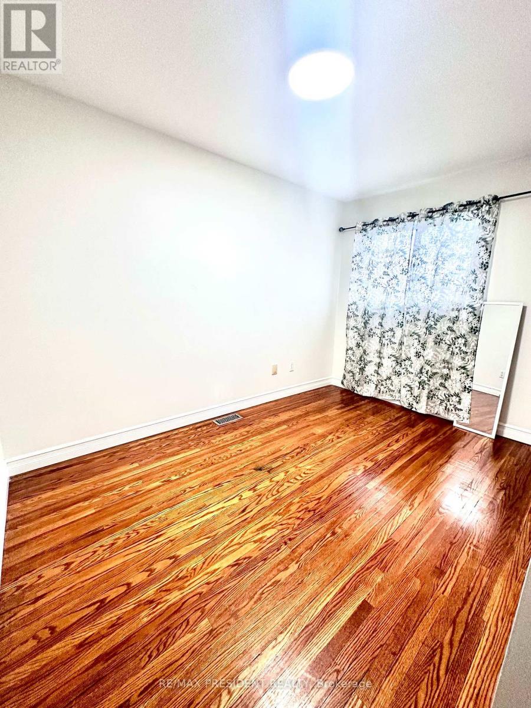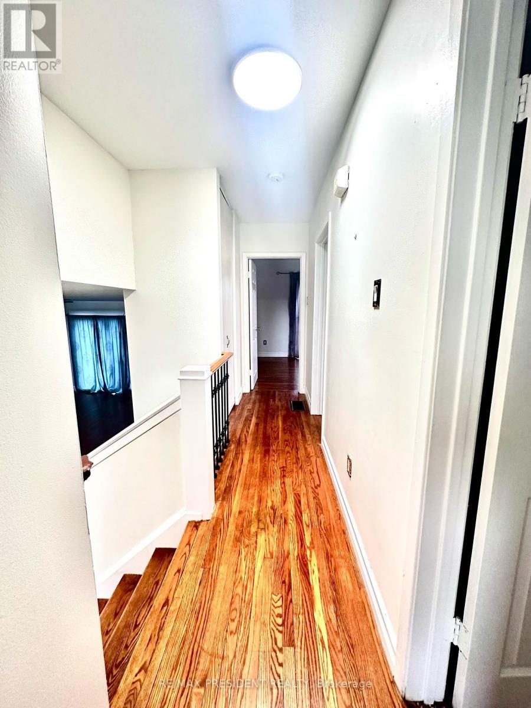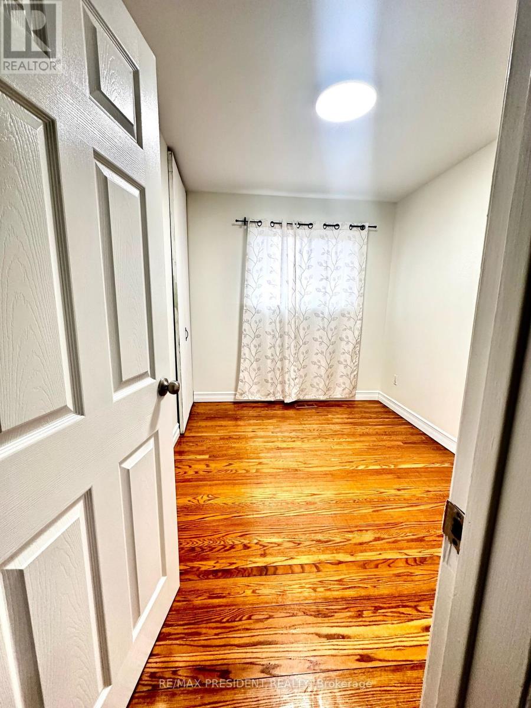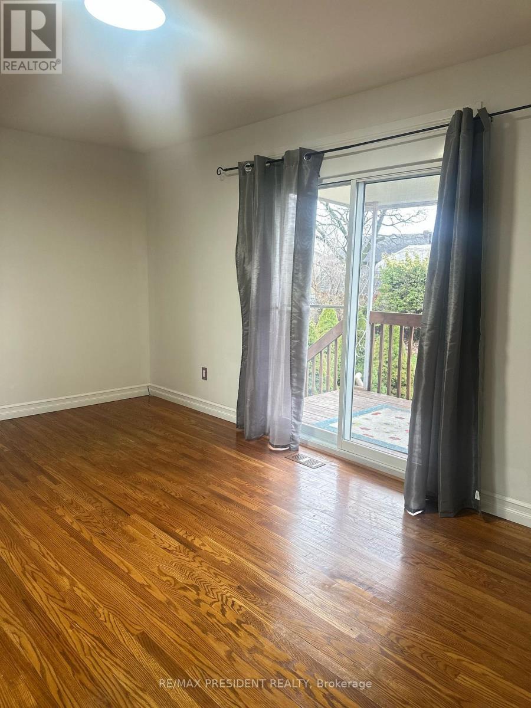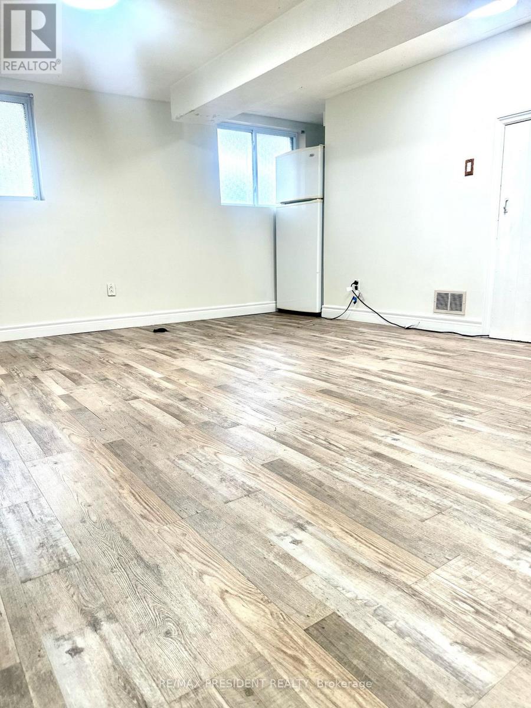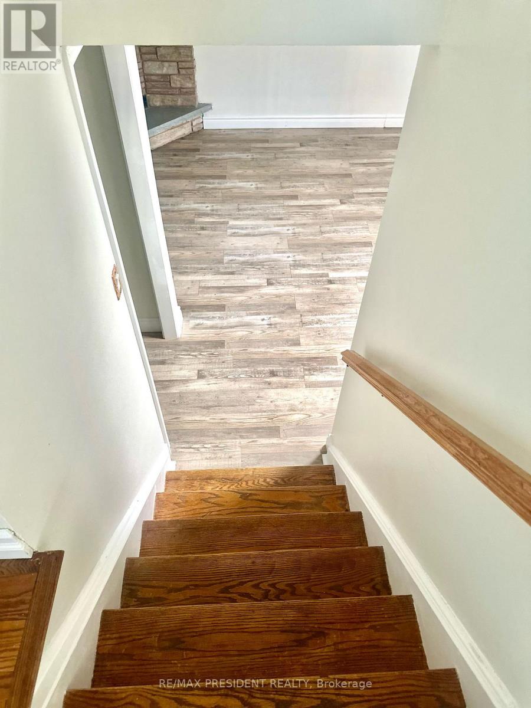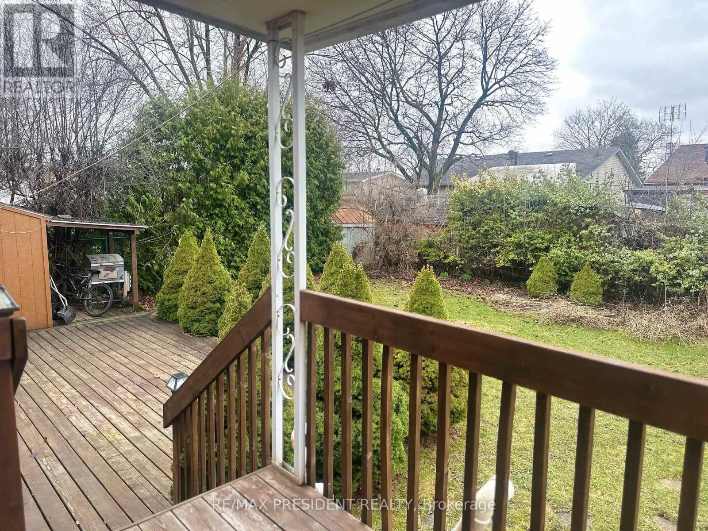4 Bedroom
2 Bathroom
Bungalow
Fireplace
Central Air Conditioning
Forced Air
$3,200 Monthly
Spacious & Bright 3Br House With 2 Full Bathrooms & Finished Basement/Family Room With Wood Burning Fireplace Sitting On A 50X100 Lot. Great For Families. Living Room Is W/O To The Backyard With A Very Well Annually Maintained Golf Course Lawn. Prim Room Is W/O To The 2ndLevel Of The Deck Which Overlooks The Gorgeous Backyard. Minutes To Highway, Queen St. ,Amenities & Shopping Centers. Large Crawl Space Can Be Used As Storage. (id:55499)
Property Details
|
MLS® Number
|
W12067702 |
|
Property Type
|
Single Family |
|
Community Name
|
Northwood Park |
|
Features
|
Carpet Free |
|
Parking Space Total
|
3 |
Building
|
Bathroom Total
|
2 |
|
Bedrooms Above Ground
|
3 |
|
Bedrooms Below Ground
|
1 |
|
Bedrooms Total
|
4 |
|
Appliances
|
Oven - Built-in, All |
|
Architectural Style
|
Bungalow |
|
Basement Development
|
Finished |
|
Basement Type
|
N/a (finished) |
|
Construction Style Attachment
|
Detached |
|
Cooling Type
|
Central Air Conditioning |
|
Exterior Finish
|
Aluminum Siding |
|
Fireplace Present
|
Yes |
|
Flooring Type
|
Hardwood, Vinyl |
|
Foundation Type
|
Brick |
|
Heating Fuel
|
Electric |
|
Heating Type
|
Forced Air |
|
Stories Total
|
1 |
|
Type
|
House |
|
Utility Water
|
Municipal Water |
Parking
Land
|
Acreage
|
No |
|
Sewer
|
Sanitary Sewer |
Rooms
| Level |
Type |
Length |
Width |
Dimensions |
|
Basement |
Recreational, Games Room |
6.04 m |
3.96 m |
6.04 m x 3.96 m |
|
Main Level |
Living Room |
5.3 m |
4.6 m |
5.3 m x 4.6 m |
|
Main Level |
Dining Room |
5.3 m |
4.6 m |
5.3 m x 4.6 m |
|
Main Level |
Kitchen |
4.6 m |
3.6 m |
4.6 m x 3.6 m |
|
Upper Level |
Primary Bedroom |
4.9 m |
3.05 m |
4.9 m x 3.05 m |
|
Upper Level |
Bedroom 2 |
3.52 m |
3.02 m |
3.52 m x 3.02 m |
|
Upper Level |
Bedroom 3 |
3.09 m |
2.39 m |
3.09 m x 2.39 m |
https://www.realtor.ca/real-estate/28133097/52-flowertown-avenue-brampton-northwood-park-northwood-park

