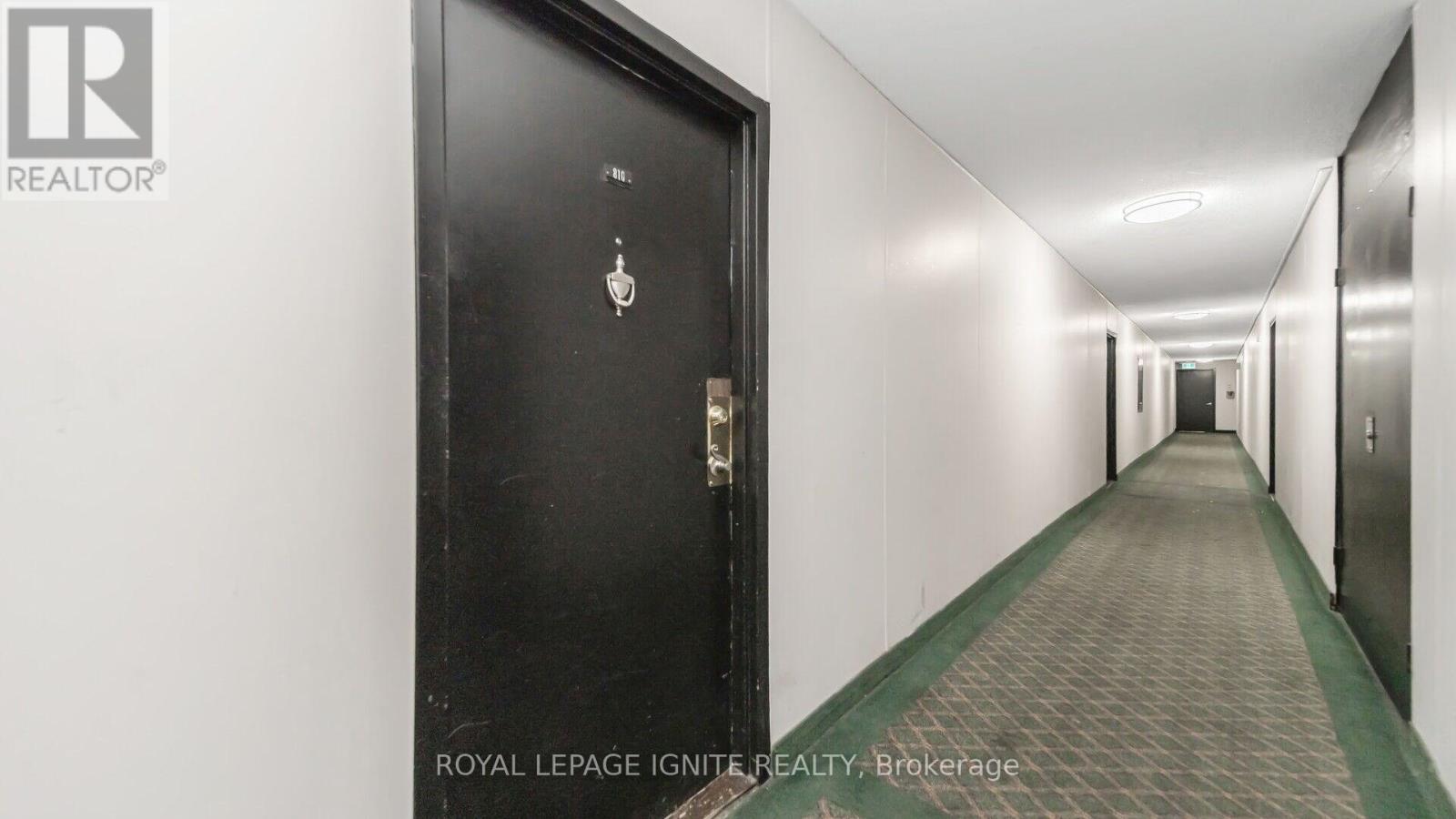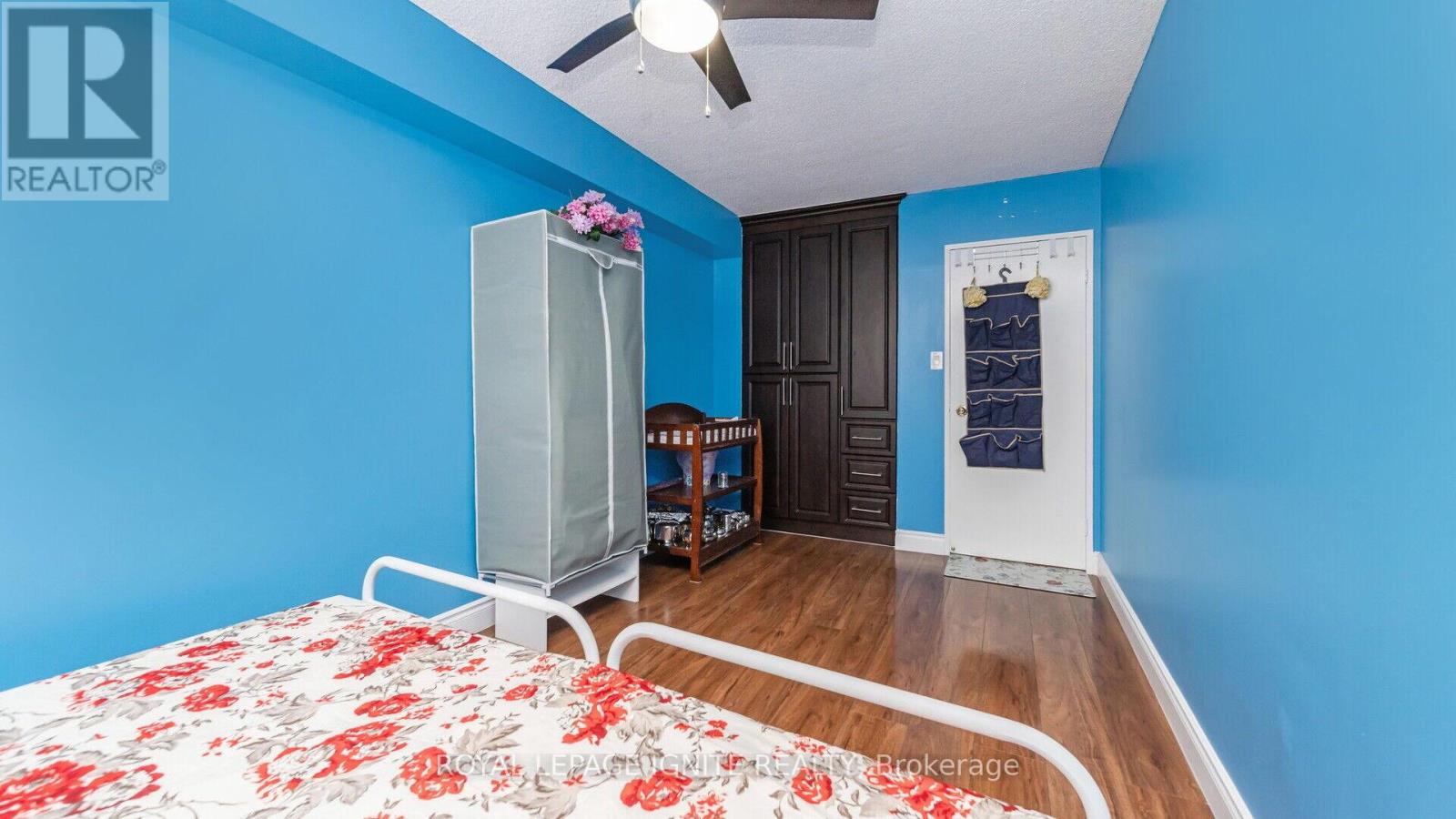810 - 320 Dixon Road Toronto (Kingsview Village-The Westway), Ontario M9R 1S8
3 Bedroom
2 Bathroom
1200 - 1399 sqft
Multi-Level
Window Air Conditioner
Baseboard Heaters
$399,999Maintenance, Heat, Common Area Maintenance, Insurance, Water, Parking
$803.86 Monthly
Maintenance, Heat, Common Area Maintenance, Insurance, Water, Parking
$803.86 MonthlySparkling clean, fully renovated must see property, Very spacious, Carpet free, Convenient location, 3 large bedrooms, Primary bedroom has own full washroom, Plenty of closets and pantries, Pot lights in living room and hallway, Kitchen with backsplash, quartz countertop & dishwasher. Close to bus stop, Highways, Airport, Schools and Shopping (id:55499)
Property Details
| MLS® Number | W12067879 |
| Property Type | Single Family |
| Community Name | Kingsview Village-The Westway |
| Amenities Near By | Public Transit, Schools |
| Community Features | Pet Restrictions |
| Features | Balcony, Carpet Free |
| Parking Space Total | 1 |
| View Type | View |
Building
| Bathroom Total | 2 |
| Bedrooms Above Ground | 3 |
| Bedrooms Total | 3 |
| Appliances | Range, Dishwasher, Dryer, Washer, Window Coverings, Refrigerator |
| Architectural Style | Multi-level |
| Cooling Type | Window Air Conditioner |
| Exterior Finish | Brick, Concrete |
| Flooring Type | Laminate, Tile |
| Heating Type | Baseboard Heaters |
| Size Interior | 1200 - 1399 Sqft |
| Type | Apartment |
Parking
| Underground | |
| Garage |
Land
| Acreage | No |
| Land Amenities | Public Transit, Schools |
| Zoning Description | R24 |
Rooms
| Level | Type | Length | Width | Dimensions |
|---|---|---|---|---|
| Flat | Living Room | Measurements not available | ||
| Flat | Dining Room | Measurements not available | ||
| Flat | Kitchen | Measurements not available | ||
| Flat | Primary Bedroom | Measurements not available | ||
| Flat | Bedroom 2 | Measurements not available | ||
| Flat | Bedroom 3 | Measurements not available | ||
| Flat | Laundry Room | Measurements not available |
Interested?
Contact us for more information















































