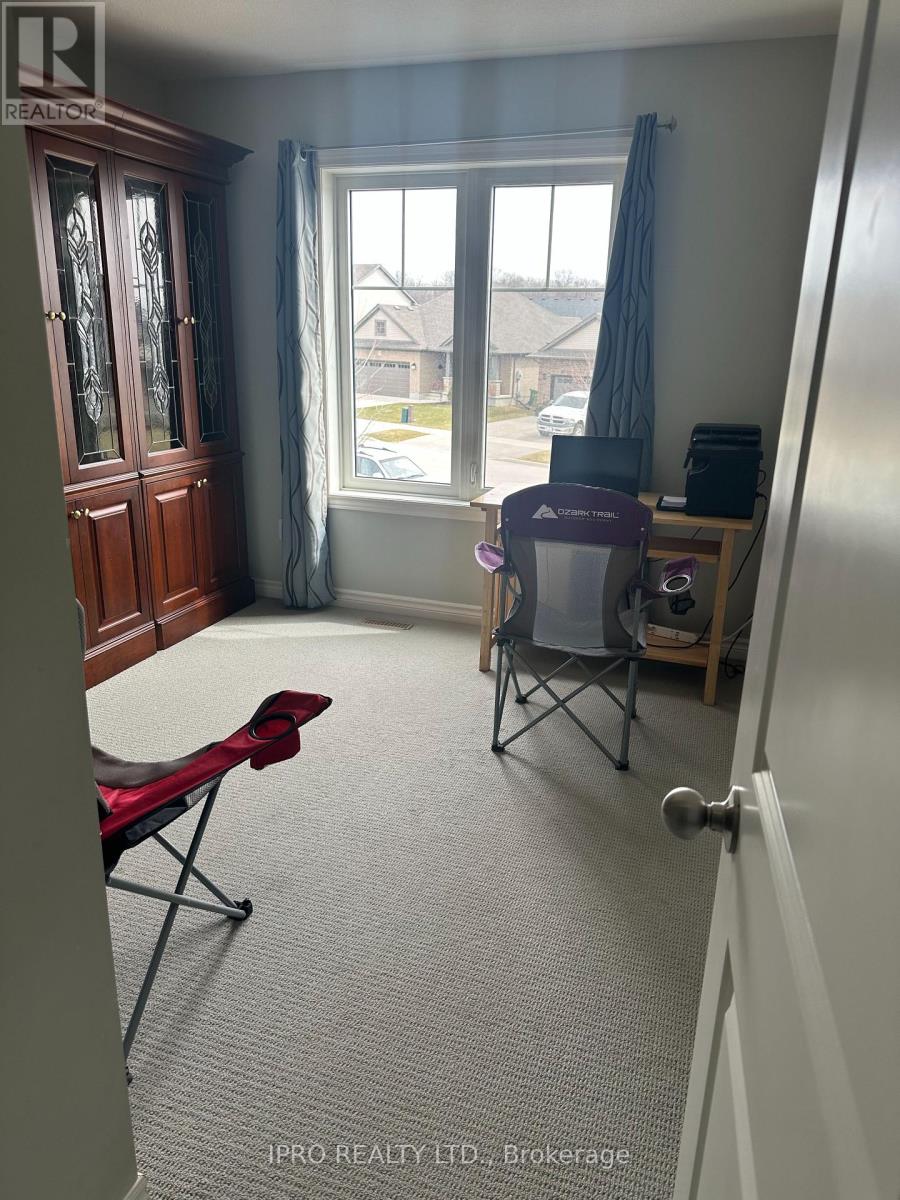4 Bedroom
3 Bathroom
Above Ground Pool
Central Air Conditioning
Forced Air
$2,799 Monthly
Well kept, clean house for lease (upper portion only). The main floor features open concept, a spacious great room, a functional kitchen, a convenient 2-piece bathroom, and a dining area with sliding doors that open to a fully fenced backyard. The outdoor space is ideal for entertaining, with a large deck that includes and above ground pool for ultimate relaxation. On the second floor, you'll find four generously sized bedrooms. Master bedroom offers 4 pcs En-suite and walk in closet, Rest 3 bedroom share 4 pcs bathroom on the 2nd floor. (id:55499)
Property Details
|
MLS® Number
|
X12068072 |
|
Property Type
|
Single Family |
|
Community Name
|
St. Thomas |
|
Parking Space Total
|
2 |
|
Pool Type
|
Above Ground Pool |
Building
|
Bathroom Total
|
3 |
|
Bedrooms Above Ground
|
4 |
|
Bedrooms Total
|
4 |
|
Age
|
6 To 15 Years |
|
Appliances
|
Dryer, Stove, Washer, Refrigerator |
|
Construction Style Attachment
|
Detached |
|
Cooling Type
|
Central Air Conditioning |
|
Exterior Finish
|
Brick, Vinyl Siding |
|
Flooring Type
|
Ceramic, Carpeted |
|
Foundation Type
|
Poured Concrete |
|
Half Bath Total
|
1 |
|
Heating Fuel
|
Natural Gas |
|
Heating Type
|
Forced Air |
|
Stories Total
|
2 |
|
Type
|
House |
|
Utility Water
|
Municipal Water |
Parking
Land
|
Acreage
|
No |
|
Sewer
|
Sanitary Sewer |
|
Size Total Text
|
Under 1/2 Acre |
Rooms
| Level |
Type |
Length |
Width |
Dimensions |
|
Second Level |
Bedroom |
4.62 m |
3.86 m |
4.62 m x 3.86 m |
|
Second Level |
Bedroom 2 |
3.09 m |
4.31 m |
3.09 m x 4.31 m |
|
Second Level |
Bedroom 3 |
3.03 m |
3.71 m |
3.03 m x 3.71 m |
|
Second Level |
Bedroom 4 |
2.9 m |
3.86 m |
2.9 m x 3.86 m |
|
Main Level |
Kitchen |
3.9 m |
3.98 m |
3.9 m x 3.98 m |
|
Main Level |
Dining Room |
3 m |
4 m |
3 m x 4 m |
|
Main Level |
Living Room |
4.4 m |
4.15 m |
4.4 m x 4.15 m |
Utilities
|
Cable
|
Available |
|
Sewer
|
Available |
https://www.realtor.ca/real-estate/28134432/204-peach-tree-boulevard-st-thomas-st-thomas



















