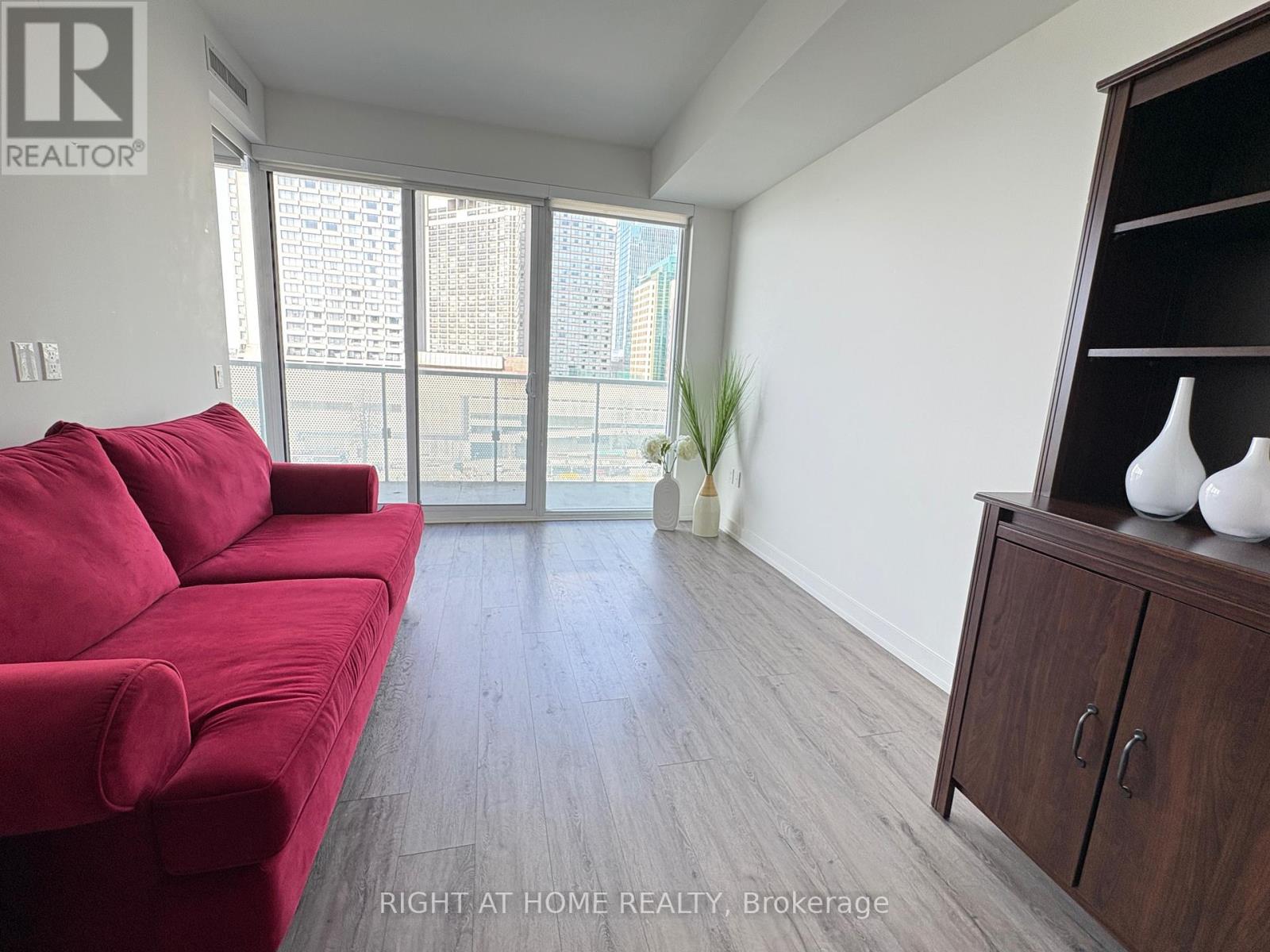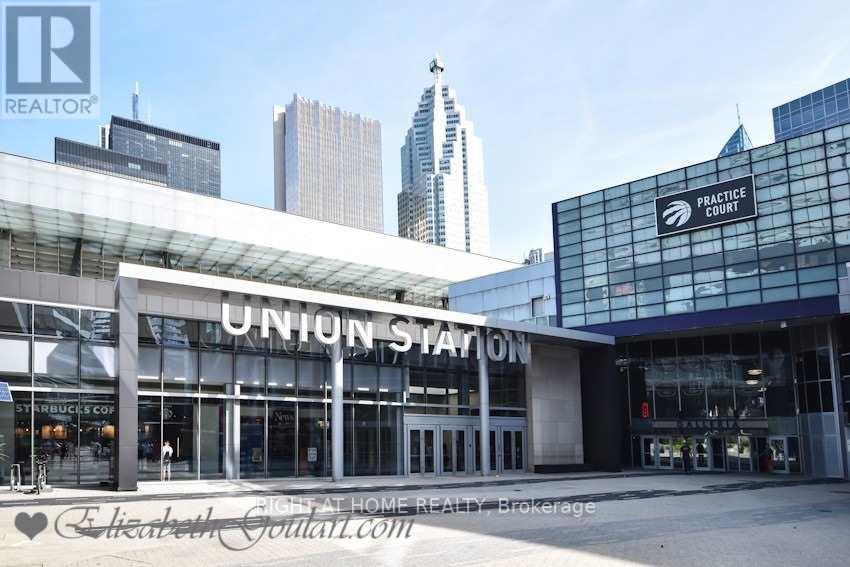2 Bedroom
2 Bathroom
600 - 699 sqft
Central Air Conditioning
Waterfront
$2,800 Monthly
Luxury Waterfront Condo, Larger 1 Bedroom + Den With 2 Full Washrooms, Spacious 661sqft + 100 Sqft Balcony. Oversize Den Can Be Used As 2nd Bedroom.9'Ceiling, Tasteful Flooring Through-Out. European Style Built-In Appliances With Caesar Counters. Floor To Ceiling Windows South-West Exposure With Beautiful Lake & City Views. Prime Location, Short Walk To Union Station, Supermarket, Financing District, Community Centre. Trending Restaurants Surrounding. Breath Talking Lakeside Trail @ Door Steps. (id:55499)
Property Details
|
MLS® Number
|
C12068461 |
|
Property Type
|
Single Family |
|
Community Name
|
Waterfront Communities C8 |
|
Communication Type
|
High Speed Internet |
|
Community Features
|
Pets Not Allowed |
|
Easement
|
Unknown, None |
|
Features
|
Balcony, Carpet Free, In Suite Laundry |
|
Parking Space Total
|
1 |
|
Water Front Name
|
Lake Ontario |
|
Water Front Type
|
Waterfront |
Building
|
Bathroom Total
|
2 |
|
Bedrooms Above Ground
|
1 |
|
Bedrooms Below Ground
|
1 |
|
Bedrooms Total
|
2 |
|
Age
|
0 To 5 Years |
|
Amenities
|
Storage - Locker |
|
Appliances
|
Cooktop, Dishwasher, Dryer, Microwave, Oven, Hood Fan, Washer, Window Coverings, Refrigerator |
|
Cooling Type
|
Central Air Conditioning |
|
Exterior Finish
|
Concrete |
|
Flooring Type
|
Laminate |
|
Size Interior
|
600 - 699 Sqft |
|
Type
|
Apartment |
Parking
Land
|
Access Type
|
Public Road |
|
Acreage
|
No |
Rooms
| Level |
Type |
Length |
Width |
Dimensions |
|
Flat |
Living Room |
3.91 m |
3.07 m |
3.91 m x 3.07 m |
|
Flat |
Dining Room |
3.07 m |
3.07 m |
3.07 m x 3.07 m |
|
Flat |
Kitchen |
3.07 m |
3.07 m |
3.07 m x 3.07 m |
|
Flat |
Primary Bedroom |
4.11 m |
2.54 m |
4.11 m x 2.54 m |
|
Flat |
Den |
2.8 m |
2.54 m |
2.8 m x 2.54 m |
https://www.realtor.ca/real-estate/28135245/715-15-queens-quay-e-toronto-waterfront-communities-waterfront-communities-c8

























