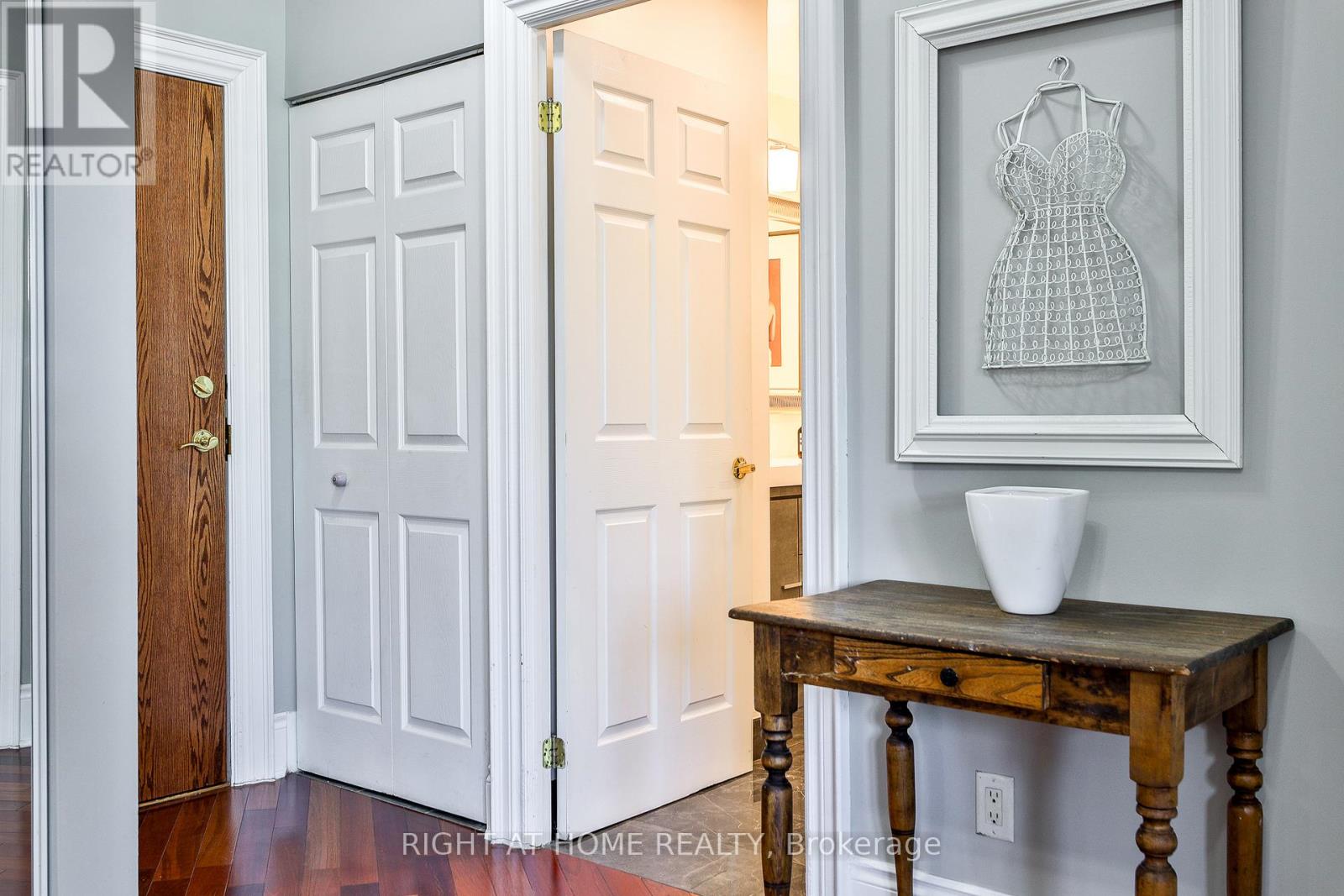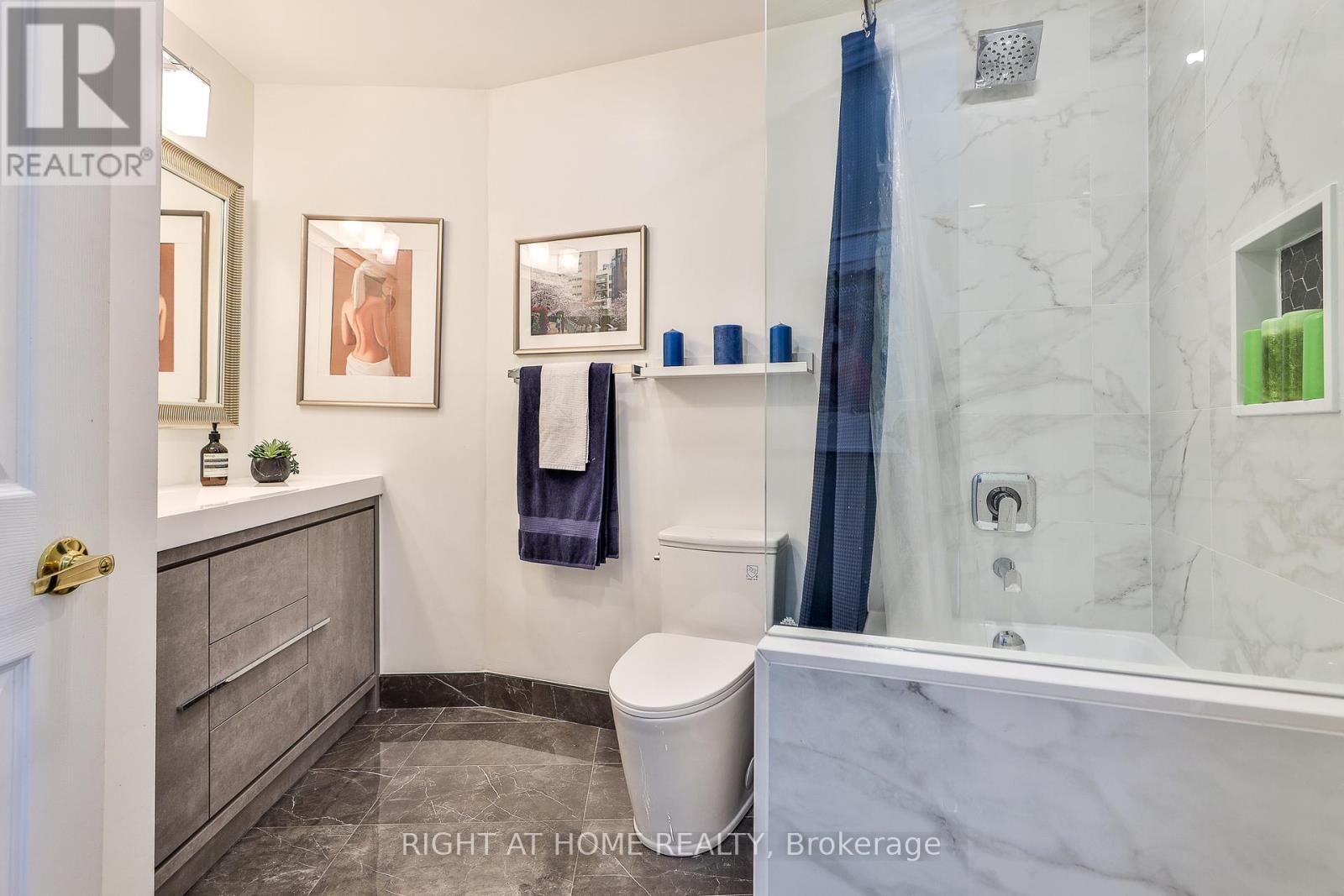308 - 115 Richmond Street E Toronto (Church-Yonge Corridor), Ontario M5C 3H6
$549,800Maintenance, Heat, Electricity, Water, Common Area Maintenance, Insurance, Parking
$688.21 Monthly
Maintenance, Heat, Electricity, Water, Common Area Maintenance, Insurance, Parking
$688.21 MonthlyBright and spacious one-bedroom suite at French Quarter II with a rare deeded parking spot. Steps to transit including the future Ontario Line station and an easy walk to the newly expanded St. Lawrence Market, Berczy Park, the financial district, and the downtown core. Recently renovated kitchen with breakfast bar, full-size appliances, and Juliette balcony. The generously sized bedroom features a walk-in closet and one of three Juliette balconies. Large updated 4-pc bath, 9' ceilings, and hardwood flooring in all principal rooms. French Quarter II offers residents a great community, experienced building management, and superb amenities-gym, social room, and a rooftop garden/terrace with tremendous views of the city skyline. Maintenance fees include heat, hydro, water, and parking. Offers welcome immediately. Measurements to be verified by Buyer/Agent. (id:55499)
Property Details
| MLS® Number | C12068279 |
| Property Type | Single Family |
| Community Name | Church-Yonge Corridor |
| Amenities Near By | Public Transit, Park |
| Community Features | Pet Restrictions |
| Features | Balcony, In Suite Laundry |
| Parking Space Total | 1 |
Building
| Bathroom Total | 1 |
| Bedrooms Above Ground | 1 |
| Bedrooms Total | 1 |
| Amenities | Separate Heating Controls |
| Appliances | Garage Door Opener Remote(s), All |
| Cooling Type | Central Air Conditioning |
| Exterior Finish | Concrete |
| Flooring Type | Hardwood |
| Heating Fuel | Natural Gas |
| Heating Type | Forced Air |
| Size Interior | 500 - 599 Sqft |
| Type | Apartment |
Parking
| Underground | |
| Garage |
Land
| Acreage | No |
| Land Amenities | Public Transit, Park |
Rooms
| Level | Type | Length | Width | Dimensions |
|---|---|---|---|---|
| Flat | Living Room | 4.57 m | 2.74 m | 4.57 m x 2.74 m |
| Flat | Dining Room | 457 m | 2.74 m | 457 m x 2.74 m |
| Flat | Kitchen | 3.38 m | 2.41 m | 3.38 m x 2.41 m |
| Flat | Bedroom | 3.81 m | 2.74 m | 3.81 m x 2.74 m |
Interested?
Contact us for more information



















