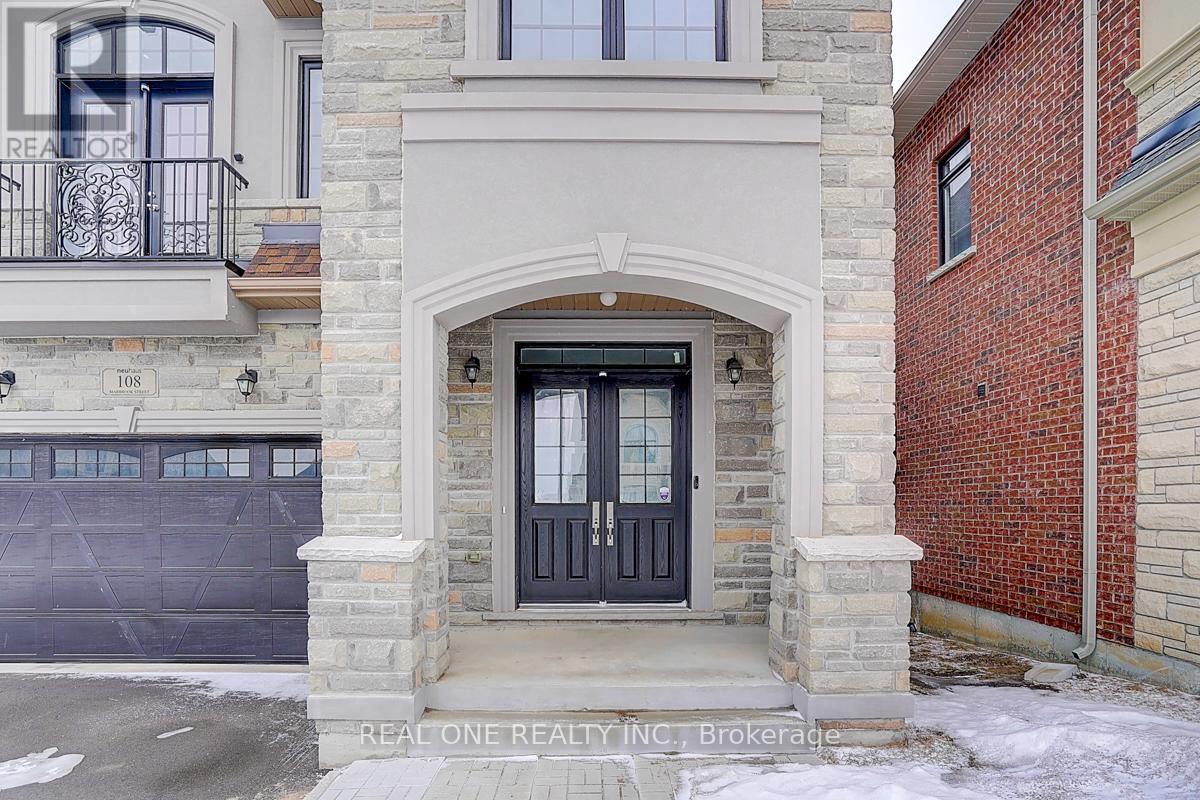4 Bedroom
5 Bathroom
3000 - 3500 sqft
Forced Air
$2,280,000
Welcome to 108 Marbrook Street, a true jewel in Mill Pond, this stunning custom-built residence seamlessly blends architectural elegance with modern luxury. Nestled in a tranquil, family-friendly Neighbourhood offering both exclusivity and convenience. This app 3400 sq ft (above grade ) is protected by A 7-Year Tarion Warranty. Numerous Custom Upgrades. **Sun-drenched interiors framed by expansive windows showcasing designer lighting concepts** Premium Stained Oak Hardwood Floors Throughout Main Floor and Second Floors. ** 10 Ft High Ceilings On The Main Floor And 9 Ft High Ceilings On The Second Floor **. Beautiful Oak Staircase With Wrought Iron Pickets and Oak Handrails** Upgraded Coffered Ceilings in The Living, Dining and Office** Luxuriously Updated Kitchen with Granite Countertops, Centre Island, Top Of The Line KitchenAid Stainless Steel Appliances** Four generously-proportioned ensuite bedrooms grace the upper level, including a palatial primary suite** The versatile layout also offers potential for multi-generational living with a private secondary entrance.** Walk to top-ranked School: St. Theresa High School, Alexander Mackenzie High School and Michaelle Jean Public School. Don't miss your chance to own this trophy property! (id:55499)
Property Details
|
MLS® Number
|
N12068274 |
|
Property Type
|
Single Family |
|
Community Name
|
Mill Pond |
|
Parking Space Total
|
4 |
Building
|
Bathroom Total
|
5 |
|
Bedrooms Above Ground
|
4 |
|
Bedrooms Total
|
4 |
|
Appliances
|
Dishwasher, Dryer, Hood Fan, Stove, Washer, Window Coverings, Refrigerator |
|
Basement Type
|
Full |
|
Construction Style Attachment
|
Detached |
|
Exterior Finish
|
Brick, Stone |
|
Flooring Type
|
Hardwood, Tile |
|
Foundation Type
|
Concrete |
|
Half Bath Total
|
1 |
|
Heating Fuel
|
Natural Gas |
|
Heating Type
|
Forced Air |
|
Stories Total
|
2 |
|
Size Interior
|
3000 - 3500 Sqft |
|
Type
|
House |
|
Utility Water
|
Municipal Water |
Parking
Land
|
Acreage
|
No |
|
Sewer
|
Sanitary Sewer |
|
Size Depth
|
107 Ft |
|
Size Frontage
|
42 Ft |
|
Size Irregular
|
42 X 107 Ft |
|
Size Total Text
|
42 X 107 Ft |
Rooms
| Level |
Type |
Length |
Width |
Dimensions |
|
Second Level |
Laundry Room |
|
|
Measurements not available |
|
Second Level |
Primary Bedroom |
18.6 m |
12.4 m |
18.6 m x 12.4 m |
|
Second Level |
Bedroom 2 |
12.1 m |
10.7 m |
12.1 m x 10.7 m |
|
Second Level |
Bedroom 3 |
13.1 m |
19 m |
13.1 m x 19 m |
|
Second Level |
Bedroom 4 |
16.5 m |
15 m |
16.5 m x 15 m |
|
Main Level |
Dining Room |
12.7 m |
14.8 m |
12.7 m x 14.8 m |
|
Main Level |
Den |
10 m |
10.7 m |
10 m x 10.7 m |
|
Main Level |
Great Room |
16.4 m |
15.3 m |
16.4 m x 15.3 m |
|
Main Level |
Kitchen |
15 m |
13 m |
15 m x 13 m |
|
Main Level |
Eating Area |
13 m |
13 m |
13 m x 13 m |
https://www.realtor.ca/real-estate/28134908/108-marbrook-street-richmond-hill-mill-pond-mill-pond


































