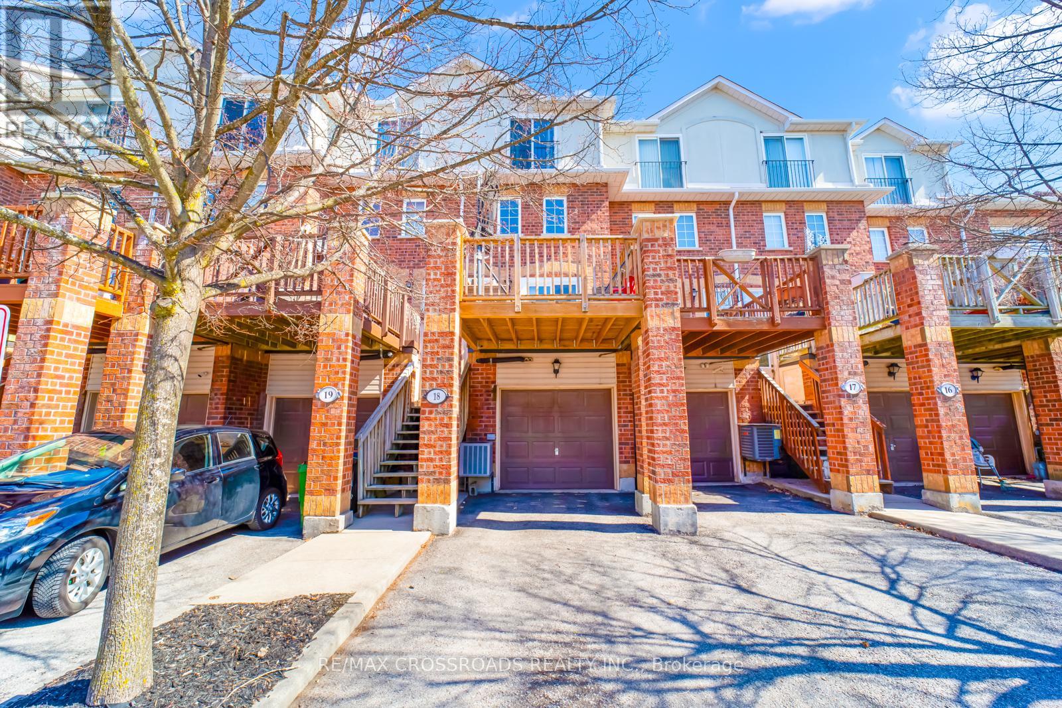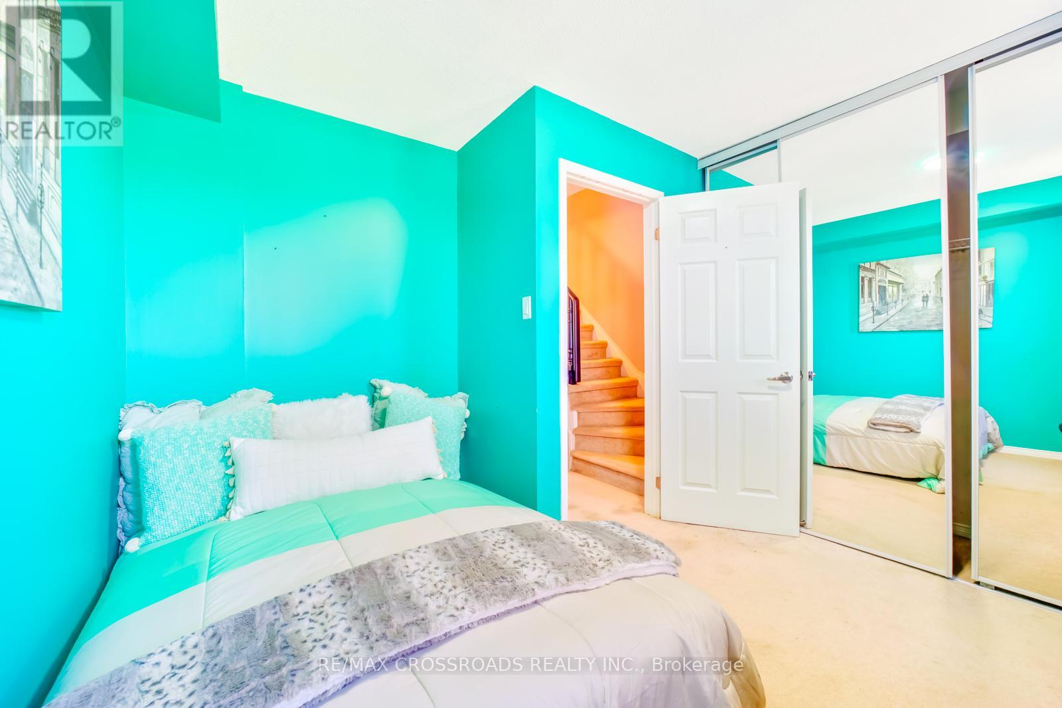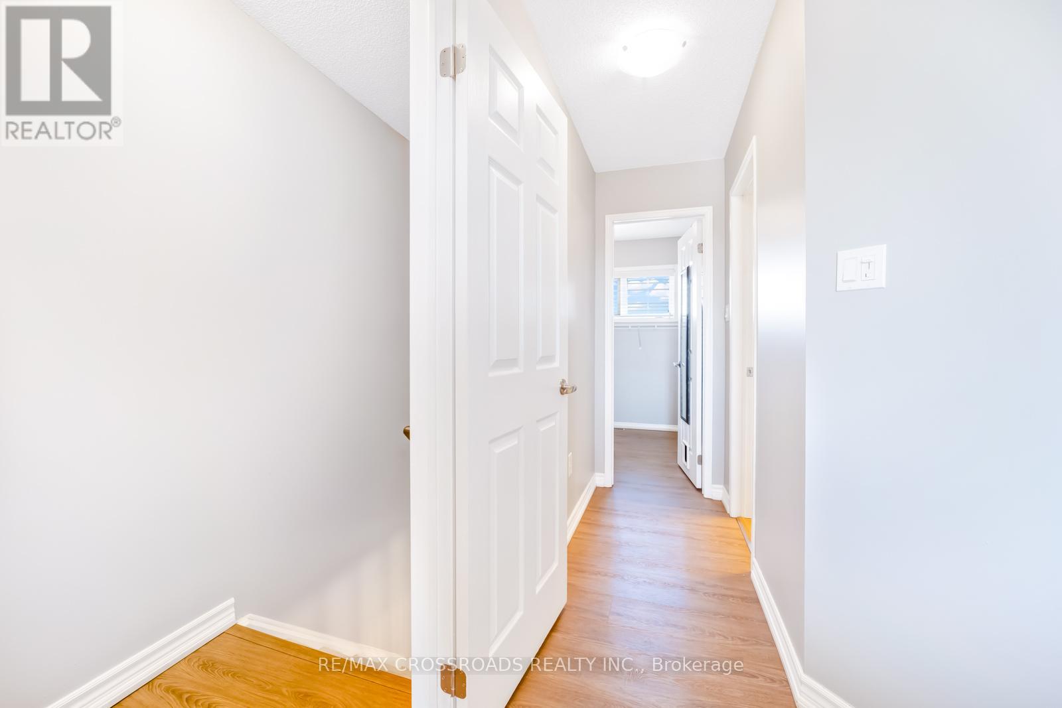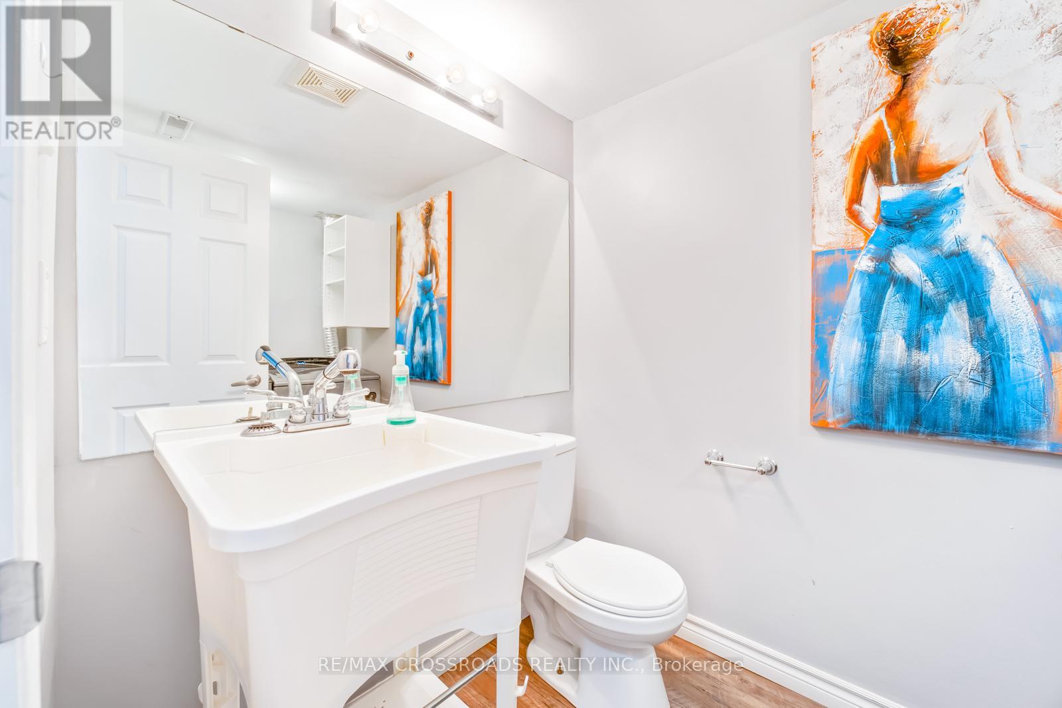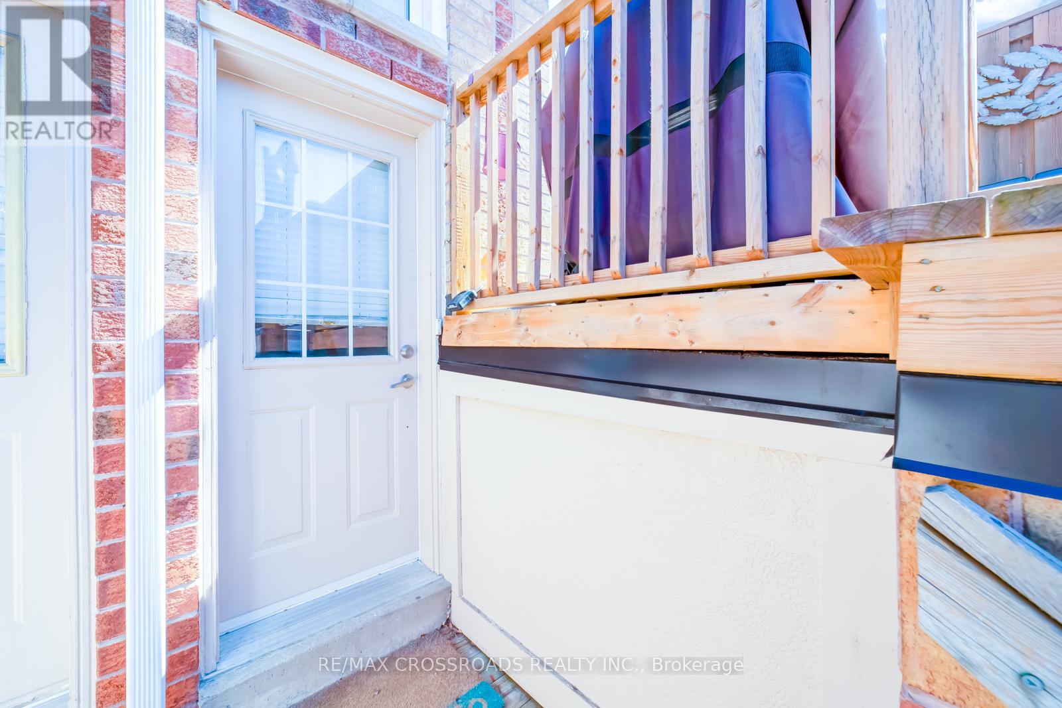18 - 2 Hedge End Road Toronto (Rouge), Ontario M1B 5Z4
$739,900Maintenance, Common Area Maintenance, Insurance
$237 Monthly
Maintenance, Common Area Maintenance, Insurance
$237 MonthlyMove-In Ready! Gorgeous 3-Bed, 3-Bath Townhouse In A High-Demand Location, Minutes To Rouge National Park. Features Include An Updated Custom Kitchen With Stainless Steel Appliances, Quartz Countertops, Under-Mount Sink and Extra Cabinets. Open Concept Spacious Living Room With Fireplace and Walk-out To Large Terrace. Painted Thru Out With New Floors, Windows, and Patio Doors. Prime Bedroom With Walk-In Closet, Ensuite Bath, and Juliet Balcony. Large Family Room In Basement With Direct Garage Access. Beautiful Front Yard Backing Onto Conservation Area. Close To GO Station, Hwy 401, Toronto Zoo, TTC, and Great Schools. A Must-See! (id:55499)
Open House
This property has open houses!
2:00 pm
Ends at:4:00 pm
2:00 pm
Ends at:4:00 pm
Property Details
| MLS® Number | E12068479 |
| Property Type | Single Family |
| Community Name | Rouge E11 |
| Community Features | Pet Restrictions |
| Features | Balcony |
| Parking Space Total | 2 |
Building
| Bathroom Total | 3 |
| Bedrooms Above Ground | 3 |
| Bedrooms Total | 3 |
| Amenities | Fireplace(s) |
| Appliances | Garage Door Opener Remote(s), Dishwasher, Dryer, Hood Fan, Stove, Washer, Window Coverings, Refrigerator |
| Basement Development | Finished |
| Basement Type | N/a (finished) |
| Cooling Type | Central Air Conditioning |
| Exterior Finish | Brick |
| Fireplace Present | Yes |
| Flooring Type | Vinyl, Porcelain Tile, Hardwood, Carpeted |
| Half Bath Total | 1 |
| Heating Fuel | Natural Gas |
| Heating Type | Forced Air |
| Stories Total | 3 |
| Size Interior | 1000 - 1199 Sqft |
| Type | Row / Townhouse |
Parking
| Garage |
Land
| Acreage | No |
Rooms
| Level | Type | Length | Width | Dimensions |
|---|---|---|---|---|
| Second Level | Bedroom 2 | 3.21 m | 3.17 m | 3.21 m x 3.17 m |
| Second Level | Bedroom 3 | 2.31 m | 3.2 m | 2.31 m x 3.2 m |
| Third Level | Primary Bedroom | 3.78 m | 4.69 m | 3.78 m x 4.69 m |
| Basement | Family Room | 3.78 m | 4.83 m | 3.78 m x 4.83 m |
| Main Level | Living Room | 5.84 m | 2.92 m | 5.84 m x 2.92 m |
| Main Level | Dining Room | 5.84 m | 2.92 m | 5.84 m x 2.92 m |
| Main Level | Kitchen | 3.71 m | 3.43 m | 3.71 m x 3.43 m |
https://www.realtor.ca/real-estate/28135281/18-2-hedge-end-road-toronto-rouge-rouge-e11
Interested?
Contact us for more information




