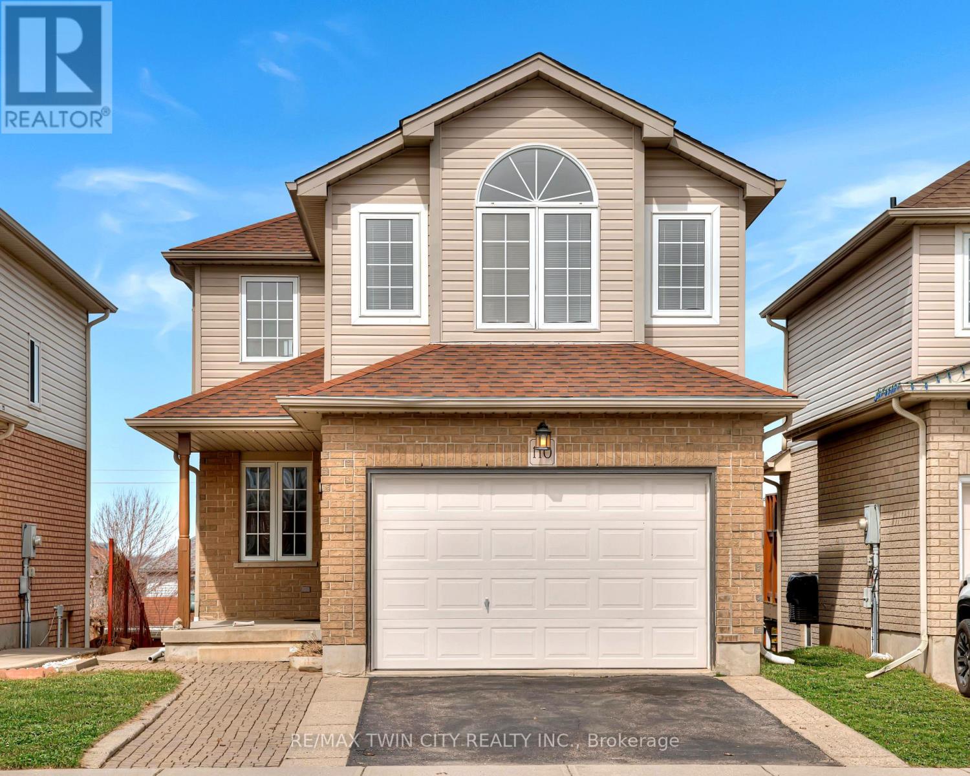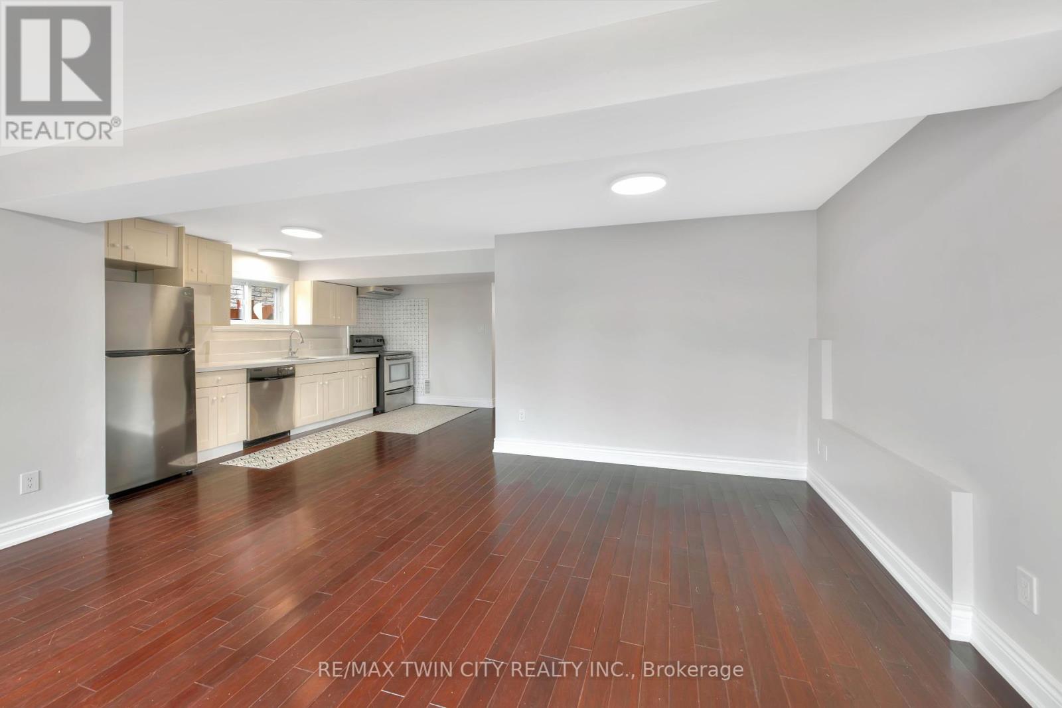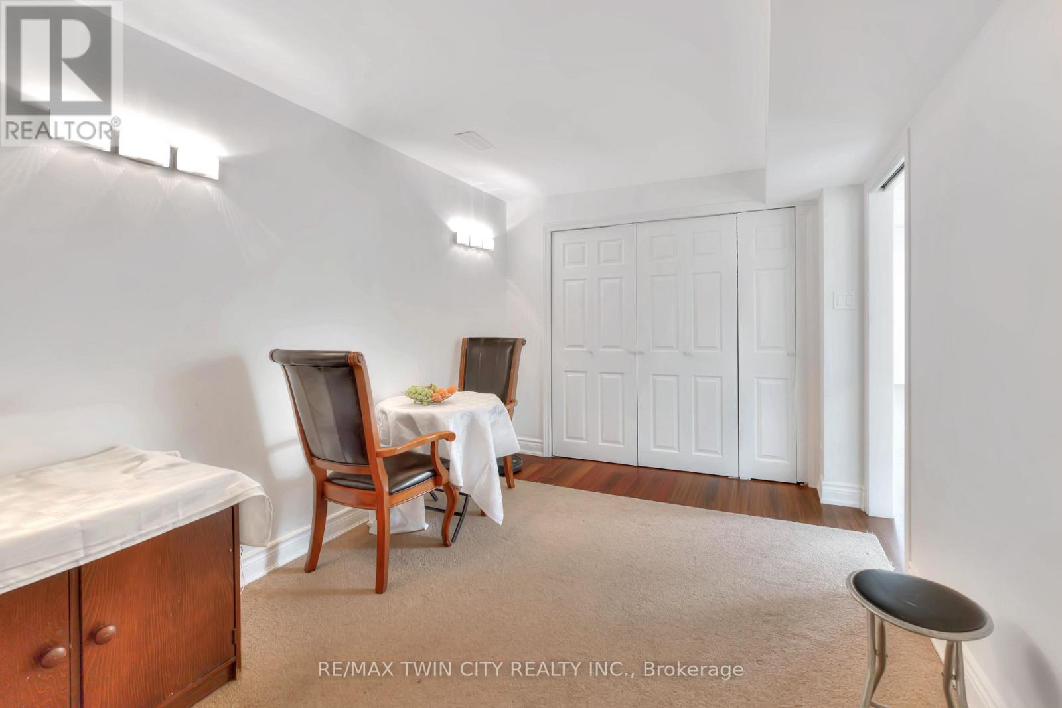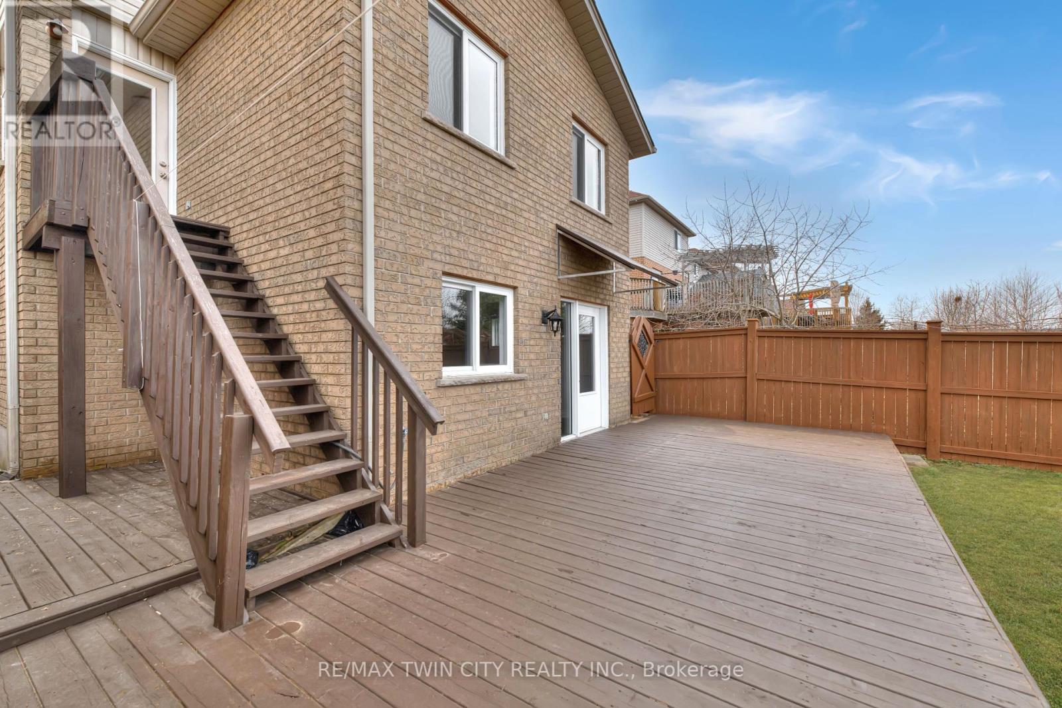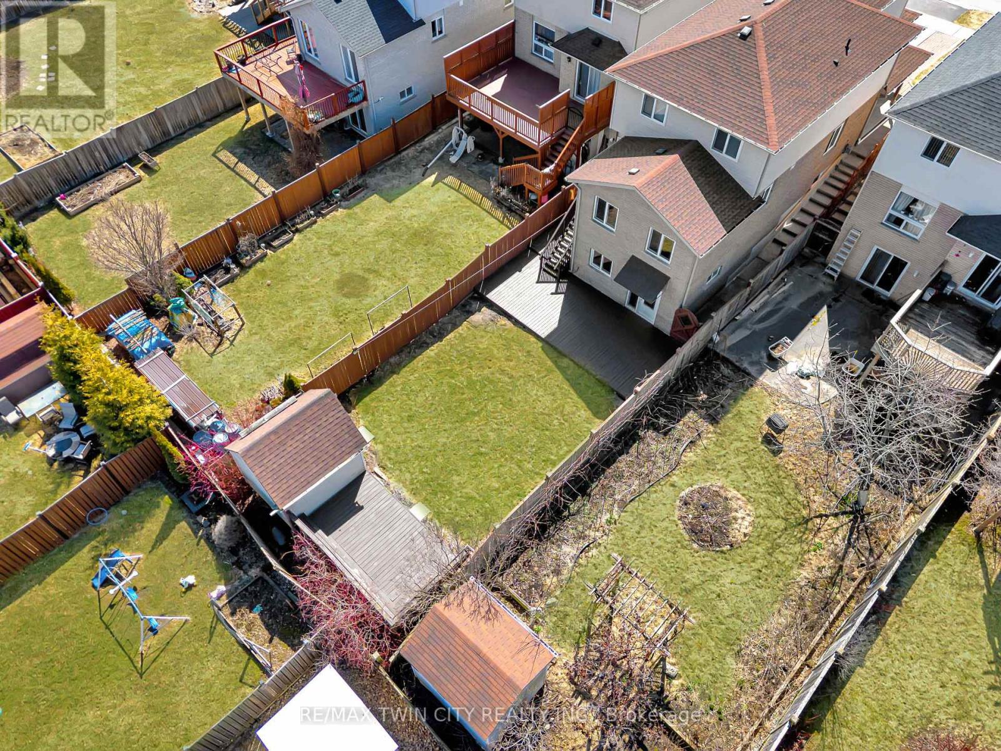5 Bedroom
5 Bathroom
2000 - 2500 sqft
Central Air Conditioning
Forced Air
$849,900
Nestled on a quiet street in a family-friendly Kitchener neighbourhood, this updated 4+1-bedroom, 3 full, 2 half bath home is carpet-free throughout and boasts 2,000 Sq Ft of above-ground space PLUS a finished walkout basement. Check out our TOP 6 reasons why you'll want to make this house your home! #6 PRIME DOON SOUTH LOCATION - You're minutes from great schools, parks, walking trails, Conestoga College, and golf, with quick access to Highway 401 and the Expressway. #5 BRIGHT & FUNCTIONAL MAIN FLOOR: Enjoy solid-plank hardwood and tile flooring, modern lighting, and an airy layout filled with natural light. The living room with vaulted ceilings is an inviting space for family time. #4 EXCELLENT EAT-IN KITCHEN: Featuring stainless steel appliances, quartz countertops and backsplash, and a versatile breakfast bar that seats six, there's space for everyone to gather. You'll also love the walk-out to the backyard. #3 LOW-MAINTENANCE BACKYARD: Step outside to enjoy an extra-deep 142-foot lot designed for effortless outdoor living. Host summer get-togethers on the main deck just off the house, or kick back and relax on the second deck at the back of the lot, offering a quiet corner with built-in seating. #2 BEDROOMS & BATHROOMS - Discover four bright bedrooms upstairs, including the spacious primary. This bright retreat features vaulted ceilings, a walk-in closet, and a 4-piece ensuite with a shower/tub combo. The remaining bedrooms share a main 4-piece bathroom with a shower/tub combo. #1 WALKOUT BASEMENT WITH IN-LAW POTENTIAL - The fully-finished walkout basement is packed with possibilities. Enjoy a large family room flooded with light from oversized windows, plus a versatile fifth bedroom with attached powder room ideal for guests, in-laws, or teens. A second kitchenette, 3-piece bathroom with shower, laundry, and ample storage make this lower level an incredible bonus space or potential in-law suite. (id:55499)
Property Details
|
MLS® Number
|
X12068467 |
|
Property Type
|
Single Family |
|
Amenities Near By
|
Public Transit, Ski Area, Schools |
|
Community Features
|
School Bus |
|
Equipment Type
|
Water Heater |
|
Features
|
In-law Suite |
|
Parking Space Total
|
3 |
|
Rental Equipment Type
|
Water Heater |
|
Structure
|
Porch, Deck, Shed |
Building
|
Bathroom Total
|
5 |
|
Bedrooms Above Ground
|
4 |
|
Bedrooms Below Ground
|
1 |
|
Bedrooms Total
|
5 |
|
Age
|
16 To 30 Years |
|
Appliances
|
Water Meter, Dishwasher, Dryer, Microwave, Hood Fan, Stove, Washer, Refrigerator |
|
Basement Development
|
Finished |
|
Basement Features
|
Walk Out |
|
Basement Type
|
N/a (finished) |
|
Construction Style Attachment
|
Detached |
|
Cooling Type
|
Central Air Conditioning |
|
Exterior Finish
|
Brick, Vinyl Siding |
|
Foundation Type
|
Poured Concrete |
|
Half Bath Total
|
2 |
|
Heating Fuel
|
Natural Gas |
|
Heating Type
|
Forced Air |
|
Stories Total
|
2 |
|
Size Interior
|
2000 - 2500 Sqft |
|
Type
|
House |
|
Utility Water
|
Municipal Water |
Parking
Land
|
Acreage
|
No |
|
Fence Type
|
Fenced Yard |
|
Land Amenities
|
Public Transit, Ski Area, Schools |
|
Sewer
|
Sanitary Sewer |
|
Size Depth
|
142 Ft ,9 In |
|
Size Frontage
|
30 Ft ,2 In |
|
Size Irregular
|
30.2 X 142.8 Ft |
|
Size Total Text
|
30.2 X 142.8 Ft |
|
Zoning Description
|
R4 |
Rooms
| Level |
Type |
Length |
Width |
Dimensions |
|
Second Level |
Bedroom 2 |
2.92 m |
4.06 m |
2.92 m x 4.06 m |
|
Second Level |
Bedroom 3 |
3.35 m |
3.28 m |
3.35 m x 3.28 m |
|
Second Level |
Bedroom 4 |
2.92 m |
4.34 m |
2.92 m x 4.34 m |
|
Second Level |
Primary Bedroom |
4.42 m |
7.92 m |
4.42 m x 7.92 m |
|
Basement |
Cold Room |
2.59 m |
3.48 m |
2.59 m x 3.48 m |
|
Basement |
Kitchen |
3.25 m |
4.57 m |
3.25 m x 4.57 m |
|
Basement |
Recreational, Games Room |
4.95 m |
5.64 m |
4.95 m x 5.64 m |
|
Basement |
Utility Room |
4.27 m |
2.31 m |
4.27 m x 2.31 m |
|
Basement |
Bedroom 5 |
2.67 m |
5.11 m |
2.67 m x 5.11 m |
|
Ground Level |
Eating Area |
2.92 m |
3.07 m |
2.92 m x 3.07 m |
|
Ground Level |
Dining Room |
4.93 m |
3.25 m |
4.93 m x 3.25 m |
|
Ground Level |
Kitchen |
3.2 m |
3 m |
3.2 m x 3 m |
|
Ground Level |
Laundry Room |
1.78 m |
2.13 m |
1.78 m x 2.13 m |
|
Ground Level |
Living Room |
2.74 m |
6.88 m |
2.74 m x 6.88 m |
Utilities
|
Cable
|
Available |
|
Sewer
|
Installed |
https://www.realtor.ca/real-estate/28135404/110-steepleridge-street-kitchener

