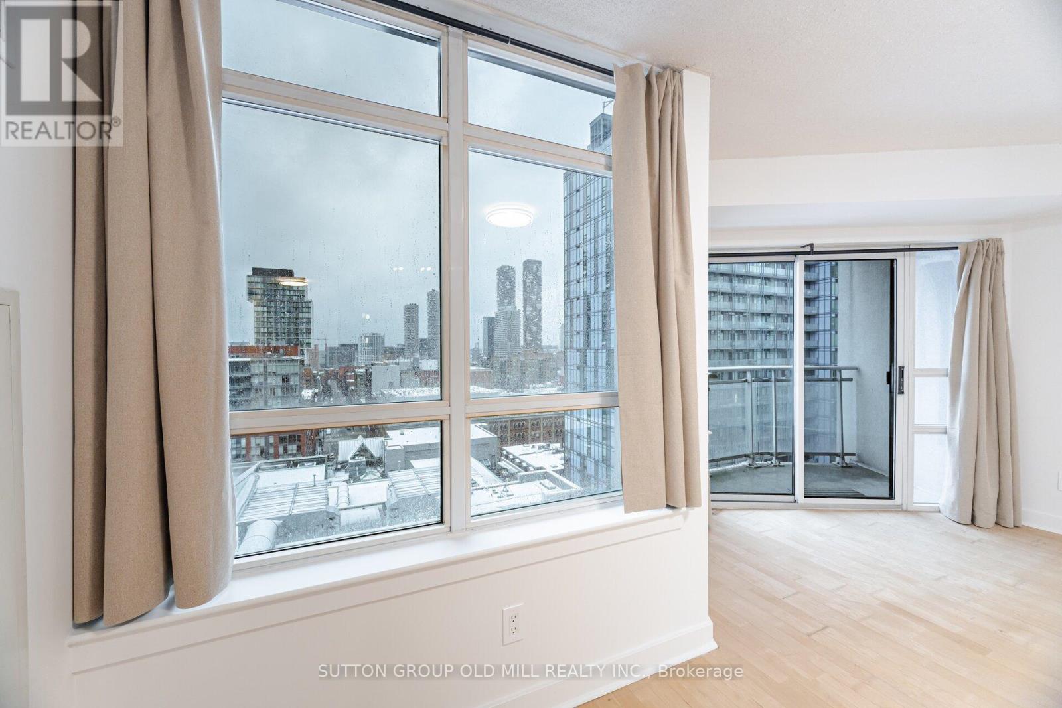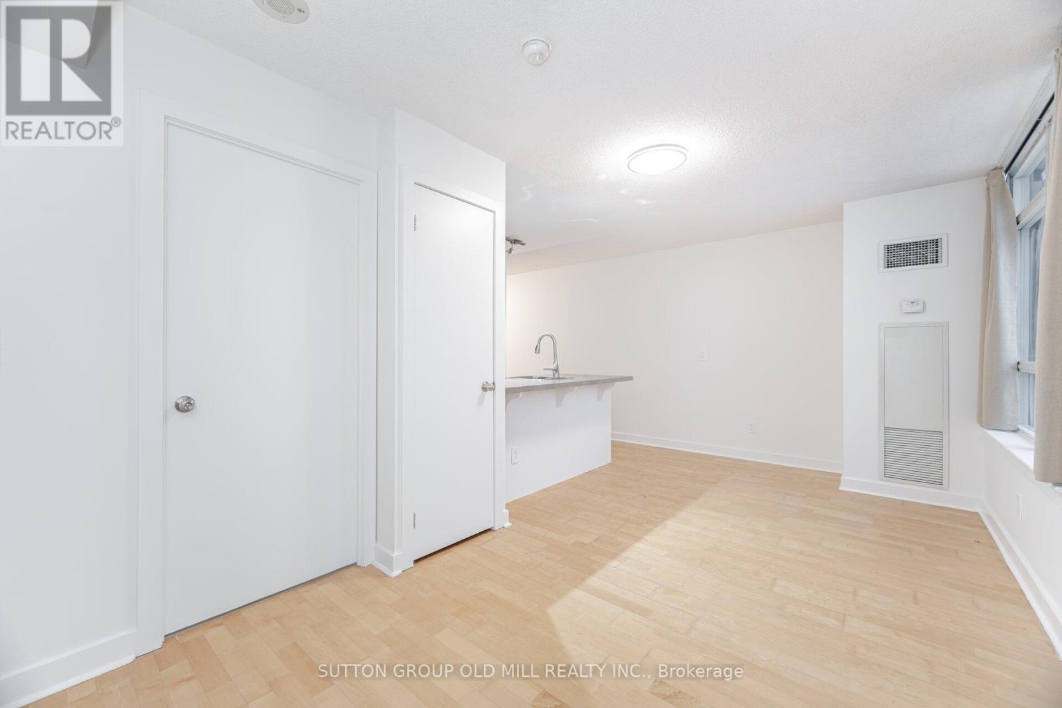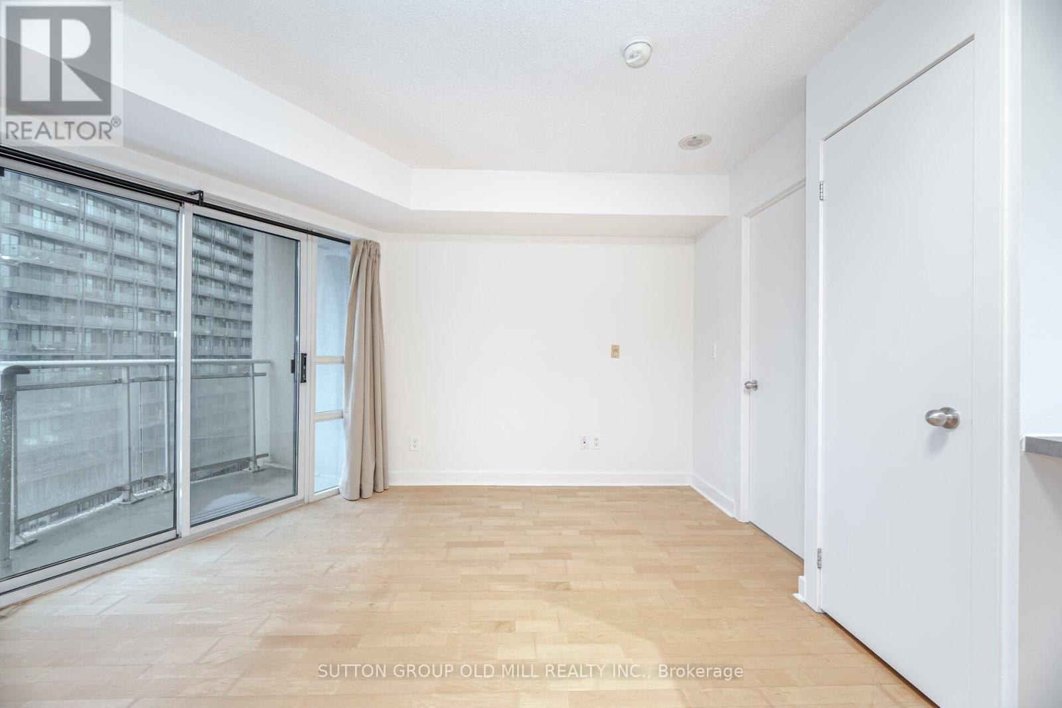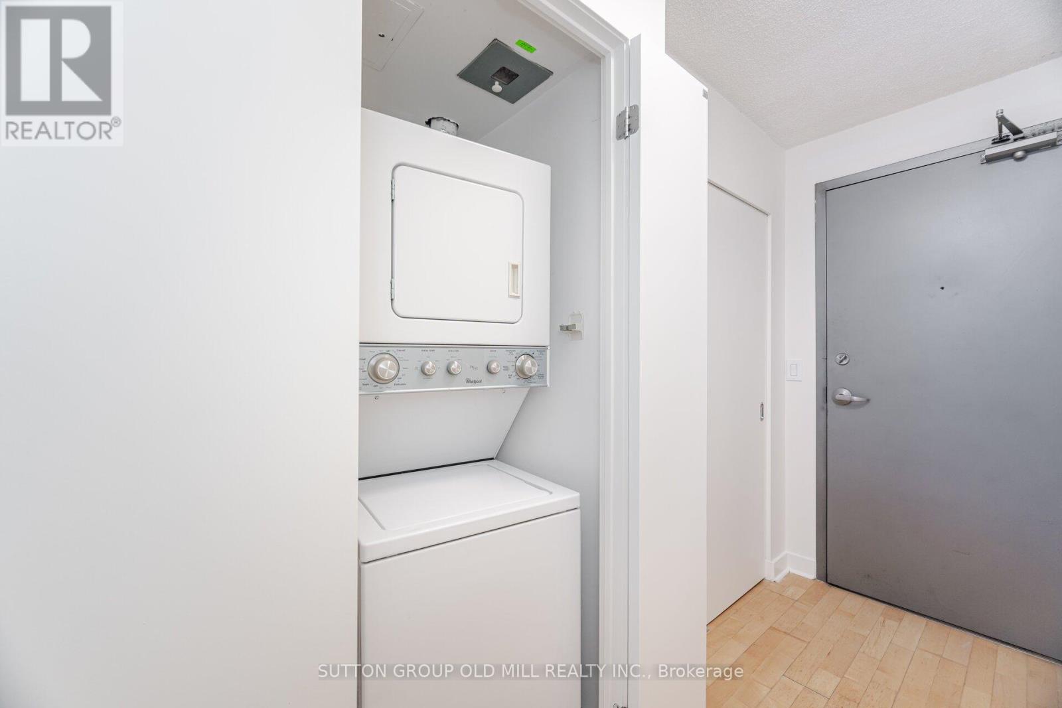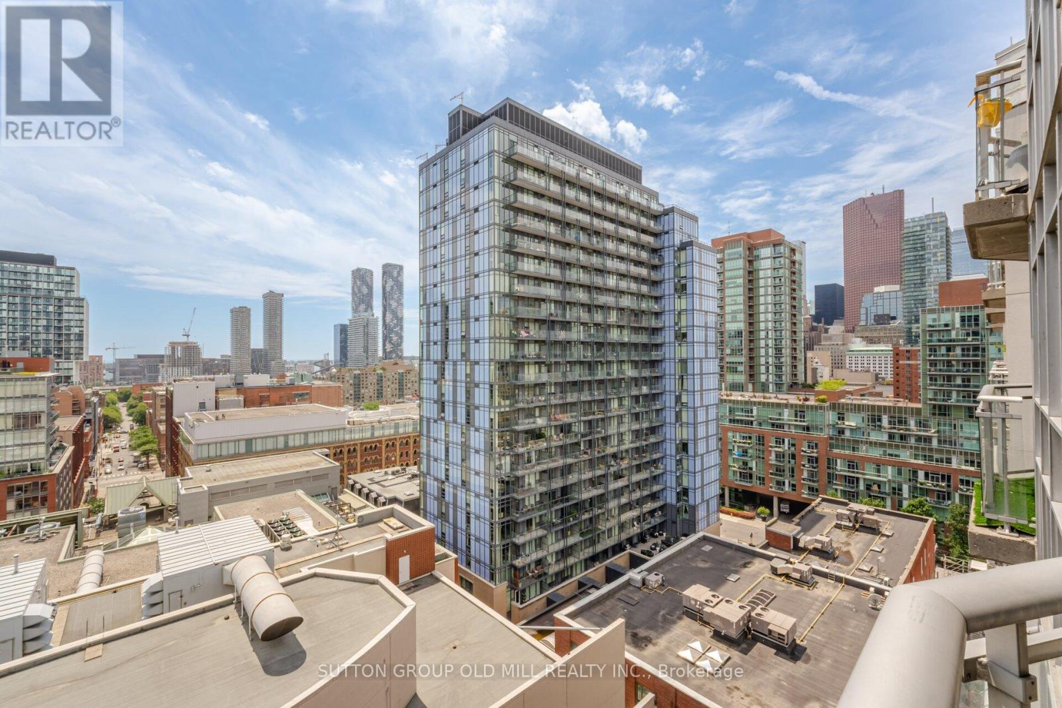1 Bathroom
Central Air Conditioning
Forced Air
$2,000 Monthly
Welcome to 255 Richmond St E #1517, a gorgeous and spacious bachelor suite in the heart of the St. Lawrence Market neighbourhood where Old Town charm meets modern downtown living! This open-concept suite is thoughtfully designed with distinct areas for cooking, living, and sleeping, making it feel more like a one-bedroom layout.Enjoy brand-new, never-used appliances plus a new vanity, mirror, and lighting in the washroom. And the entire suite has just been freshly painted! You want to live here! The foyer features a large double-door closet for storage, plus an additional closet with shelving in the sleeping area. Step out onto your private balcony with space for a bistro table and chairs, offering stunning clear views of the Toronto skyline and lake.Located just steps from George Brown College and a short walk to No Frills, LCBO, coffee shops, restaurants, bars, shopping, and transit, this unbeatable location puts the best of Toronto at your doorstep. Don't miss your chance to live in this vibrant, friendly neighbourhood with every convenience just outside your door. You'll love calling this place home! (id:55499)
Property Details
|
MLS® Number
|
C12068716 |
|
Property Type
|
Single Family |
|
Community Name
|
Moss Park |
|
Amenities Near By
|
Hospital, Park, Public Transit, Schools |
|
Community Features
|
Pet Restrictions, Community Centre |
|
Features
|
Balcony |
|
Parking Space Total
|
1 |
|
View Type
|
View, Lake View, City View |
Building
|
Bathroom Total
|
1 |
|
Age
|
16 To 30 Years |
|
Amenities
|
Security/concierge, Exercise Centre, Sauna, Visitor Parking |
|
Cooling Type
|
Central Air Conditioning |
|
Exterior Finish
|
Brick |
|
Flooring Type
|
Laminate |
|
Heating Fuel
|
Natural Gas |
|
Heating Type
|
Forced Air |
|
Type
|
Apartment |
Parking
Land
|
Acreage
|
No |
|
Land Amenities
|
Hospital, Park, Public Transit, Schools |
Rooms
| Level |
Type |
Length |
Width |
Dimensions |
|
Main Level |
Foyer |
1.3 m |
1.68 m |
1.3 m x 1.68 m |
|
Main Level |
Kitchen |
2.78 m |
2.61 m |
2.78 m x 2.61 m |
|
Main Level |
Living Room |
2.7 m |
2.83 m |
2.7 m x 2.83 m |
|
Main Level |
Primary Bedroom |
2.94 m |
3.79 m |
2.94 m x 3.79 m |
https://www.realtor.ca/real-estate/28135492/1517-255-richmond-street-e-toronto-moss-park-moss-park




















