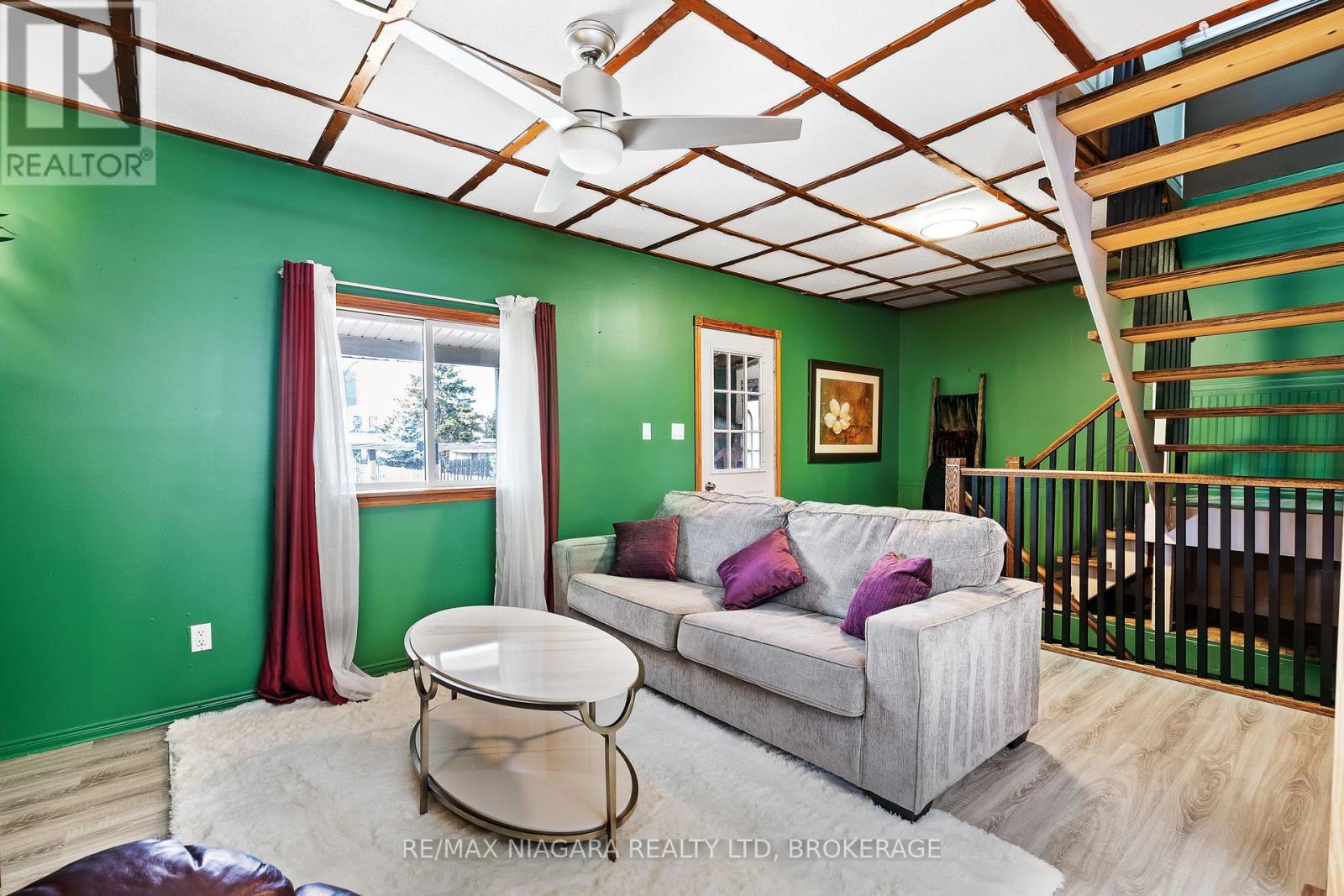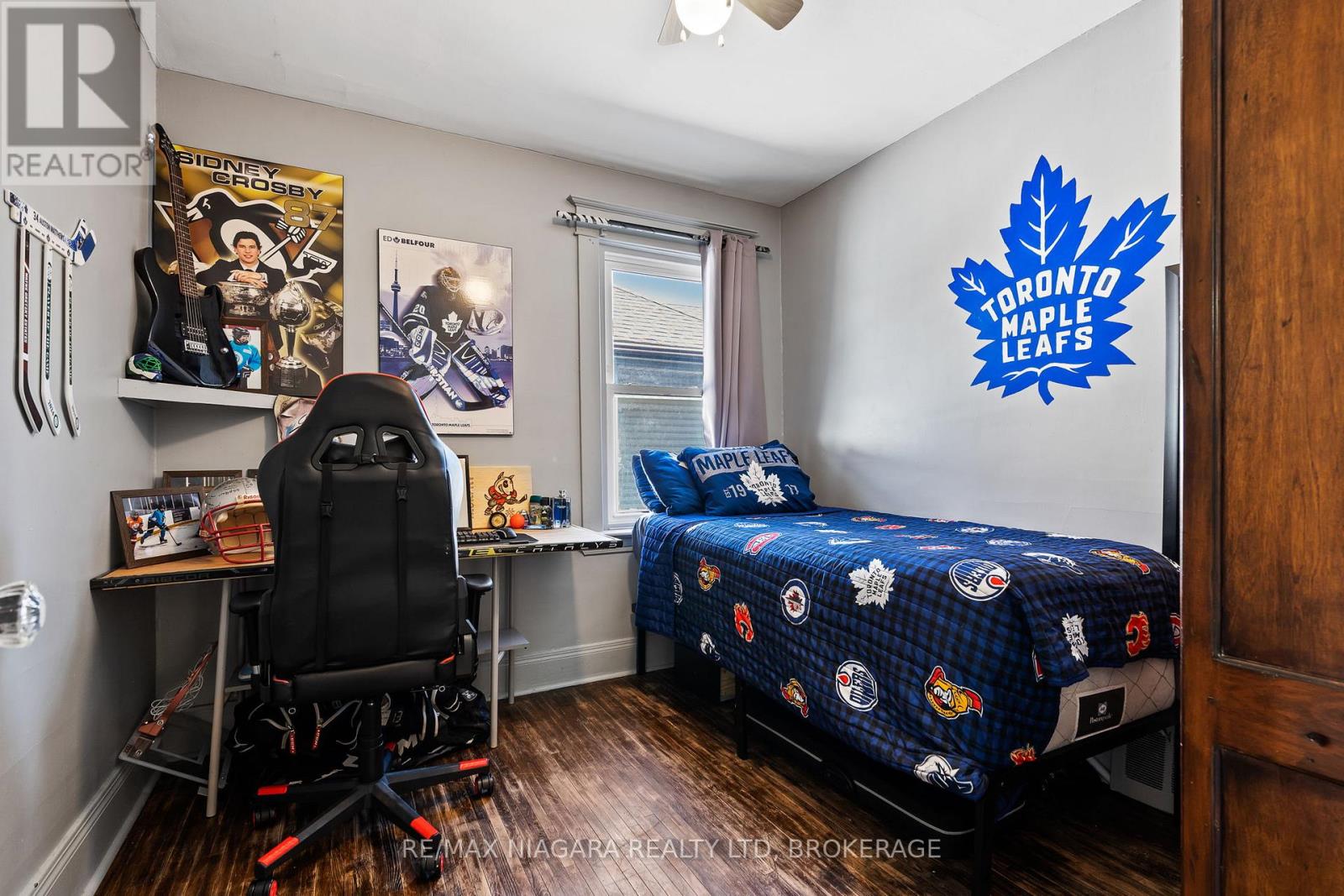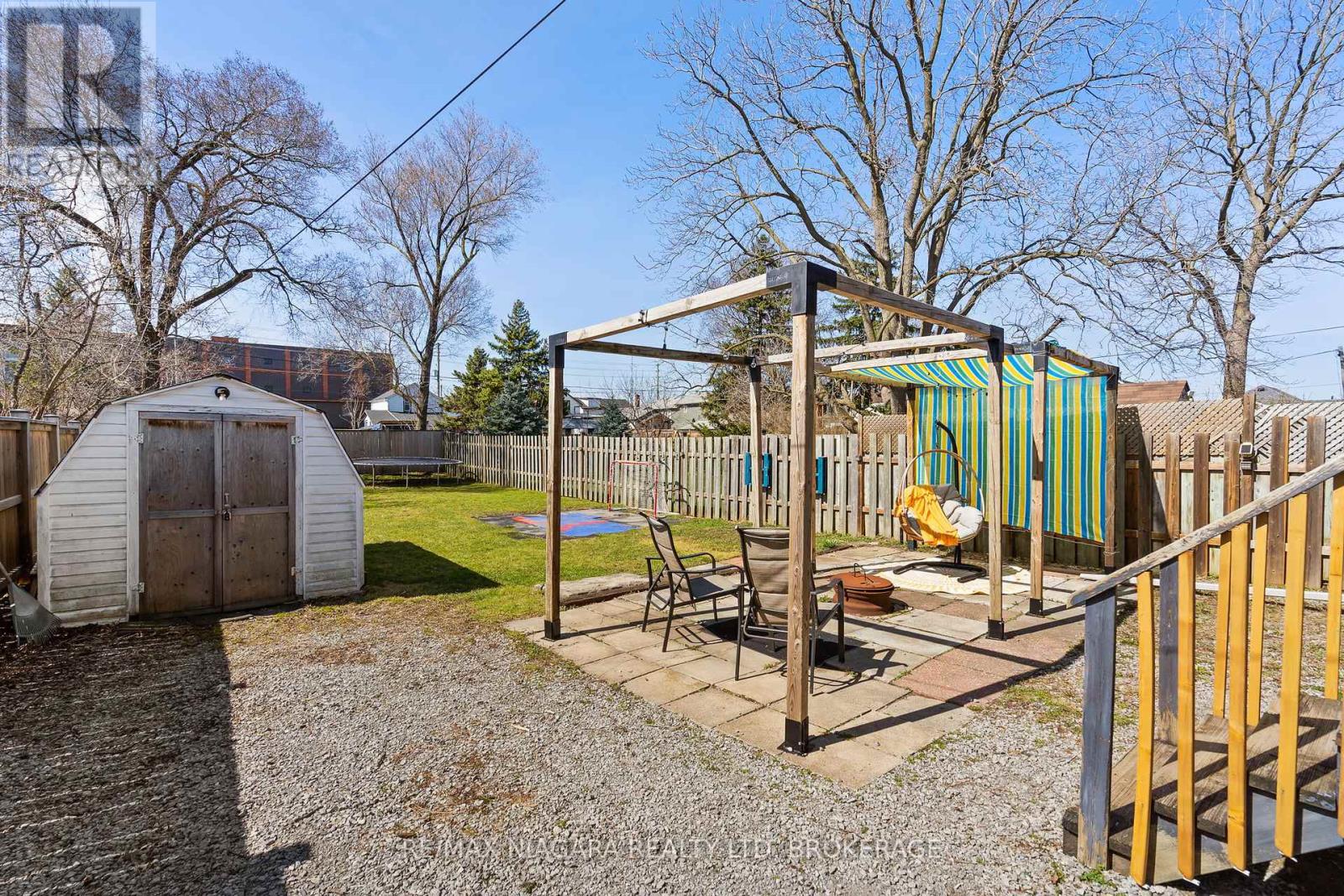4 Bedroom
2 Bathroom
1500 - 2000 sqft
Central Air Conditioning
Forced Air
$549,000
If you're a first-time buyer looking to break into the market, this is the one! This charming 3-bedroom, 2-bathroom home sits on a large 33x165 ft lot and has had all the big-ticket items taken care of. Recent updates include a new roof (2022), fresh siding, soffits & gutters (2022), and a modern kitchen renovation (2022). The main floor bathroom was redone in 2019, and the second-floor bathroom got a refresh in 2021. Youll love the updated flooring (2020) and fresh paint throughout (2025) Truly move-in ready! The fenced yard is great for kids or pets. Location cant be beaten; close to schools, shopping, Hwy 406, and all amenities. If you're looking for a hassle-free first home, this is the one! (id:55499)
Open House
This property has open houses!
Starts at:
2:00 pm
Ends at:
4:00 pm
Property Details
|
MLS® Number
|
X12068774 |
|
Property Type
|
Single Family |
|
Community Name
|
460 - Burleigh Hill |
|
Equipment Type
|
Water Heater |
|
Parking Space Total
|
3 |
|
Rental Equipment Type
|
Water Heater |
Building
|
Bathroom Total
|
2 |
|
Bedrooms Above Ground
|
4 |
|
Bedrooms Total
|
4 |
|
Appliances
|
Dryer, Stove, Washer, Refrigerator |
|
Basement Development
|
Partially Finished |
|
Basement Type
|
Full (partially Finished) |
|
Construction Style Attachment
|
Detached |
|
Cooling Type
|
Central Air Conditioning |
|
Exterior Finish
|
Vinyl Siding |
|
Foundation Type
|
Poured Concrete |
|
Heating Fuel
|
Natural Gas |
|
Heating Type
|
Forced Air |
|
Stories Total
|
2 |
|
Size Interior
|
1500 - 2000 Sqft |
|
Type
|
House |
|
Utility Water
|
Municipal Water |
Parking
Land
|
Acreage
|
No |
|
Sewer
|
Sanitary Sewer |
|
Size Depth
|
165 Ft |
|
Size Frontage
|
33 Ft |
|
Size Irregular
|
33 X 165 Ft |
|
Size Total Text
|
33 X 165 Ft |
|
Zoning Description
|
R2 |
Rooms
| Level |
Type |
Length |
Width |
Dimensions |
|
Second Level |
Bedroom |
4.54 m |
6.79 m |
4.54 m x 6.79 m |
|
Second Level |
Bedroom |
4.57 m |
4.52 m |
4.57 m x 4.52 m |
|
Basement |
Recreational, Games Room |
2.98 m |
9.44 m |
2.98 m x 9.44 m |
|
Basement |
Other |
1.39 m |
2.34 m |
1.39 m x 2.34 m |
|
Basement |
Other |
3.71 m |
9.44 m |
3.71 m x 9.44 m |
|
Main Level |
Foyer |
2.89 m |
1.72 m |
2.89 m x 1.72 m |
|
Main Level |
Living Room |
6.45 m |
3.25 m |
6.45 m x 3.25 m |
|
Main Level |
Dining Room |
3.37 m |
3.21 m |
3.37 m x 3.21 m |
|
Main Level |
Kitchen |
2.98 m |
3.21 m |
2.98 m x 3.21 m |
|
Main Level |
Primary Bedroom |
2.98 m |
2.95 m |
2.98 m x 2.95 m |
|
Main Level |
Family Room |
3.37 m |
4.38 m |
3.37 m x 4.38 m |
|
Main Level |
Bedroom |
2.98 m |
3.12 m |
2.98 m x 3.12 m |
https://www.realtor.ca/real-estate/28135664/45-st-peter-street-st-catharines-460-burleigh-hill-460-burleigh-hill


























