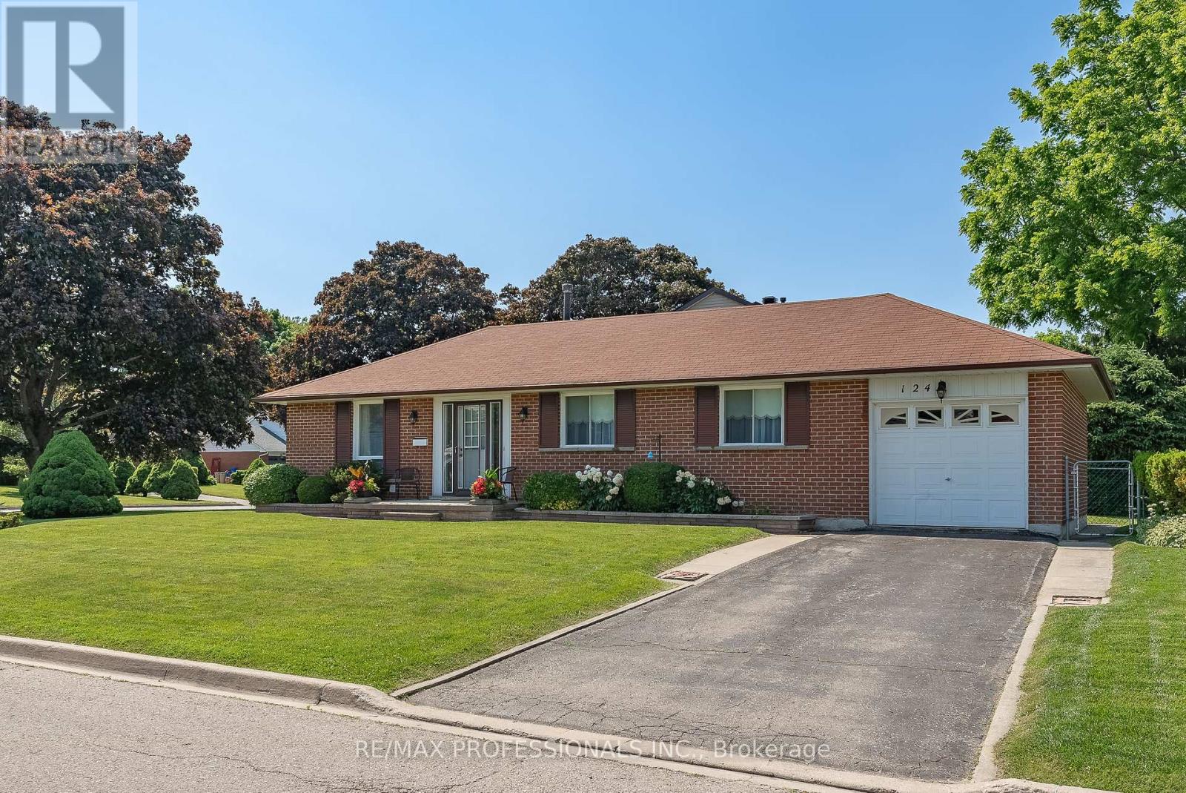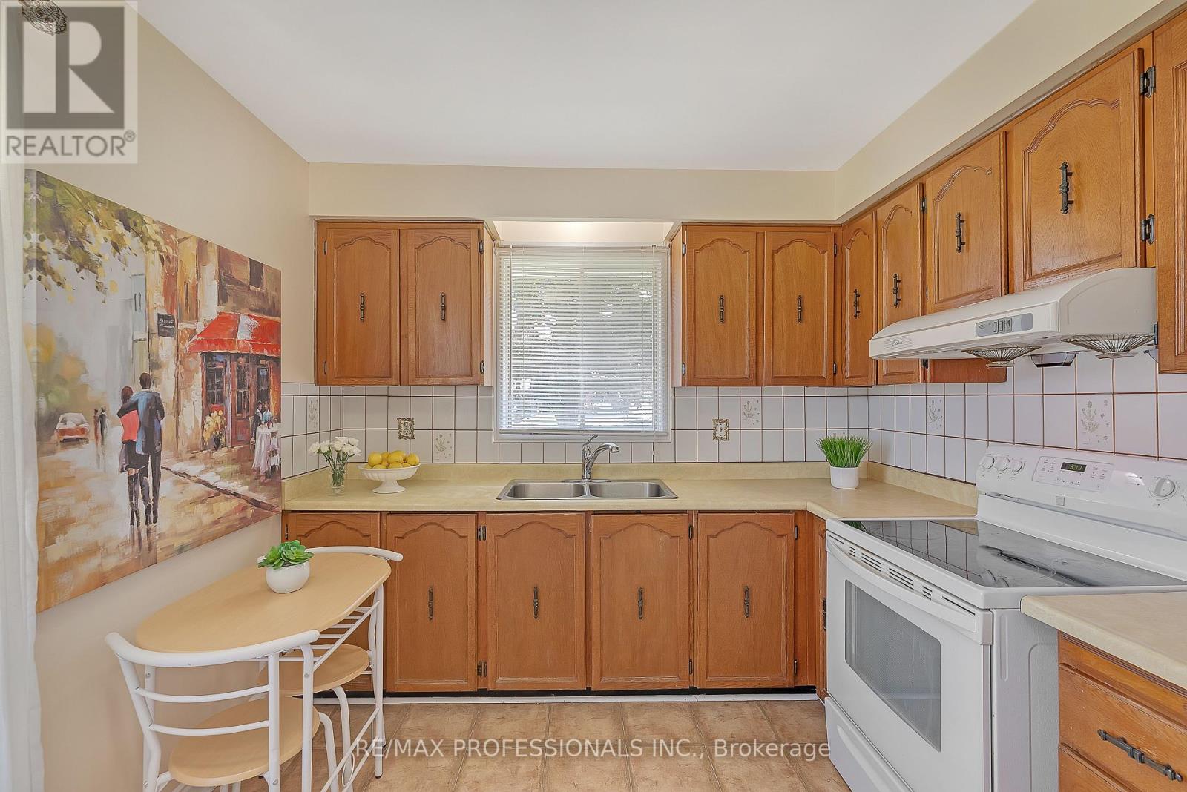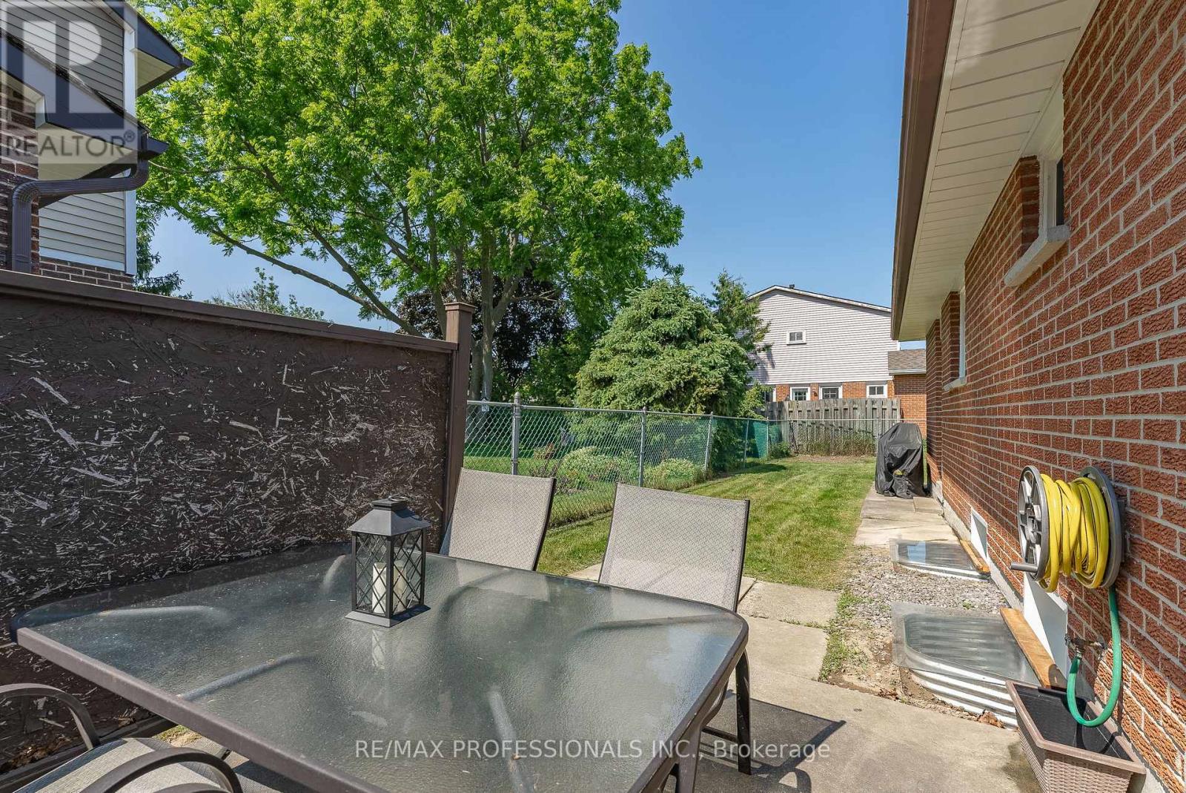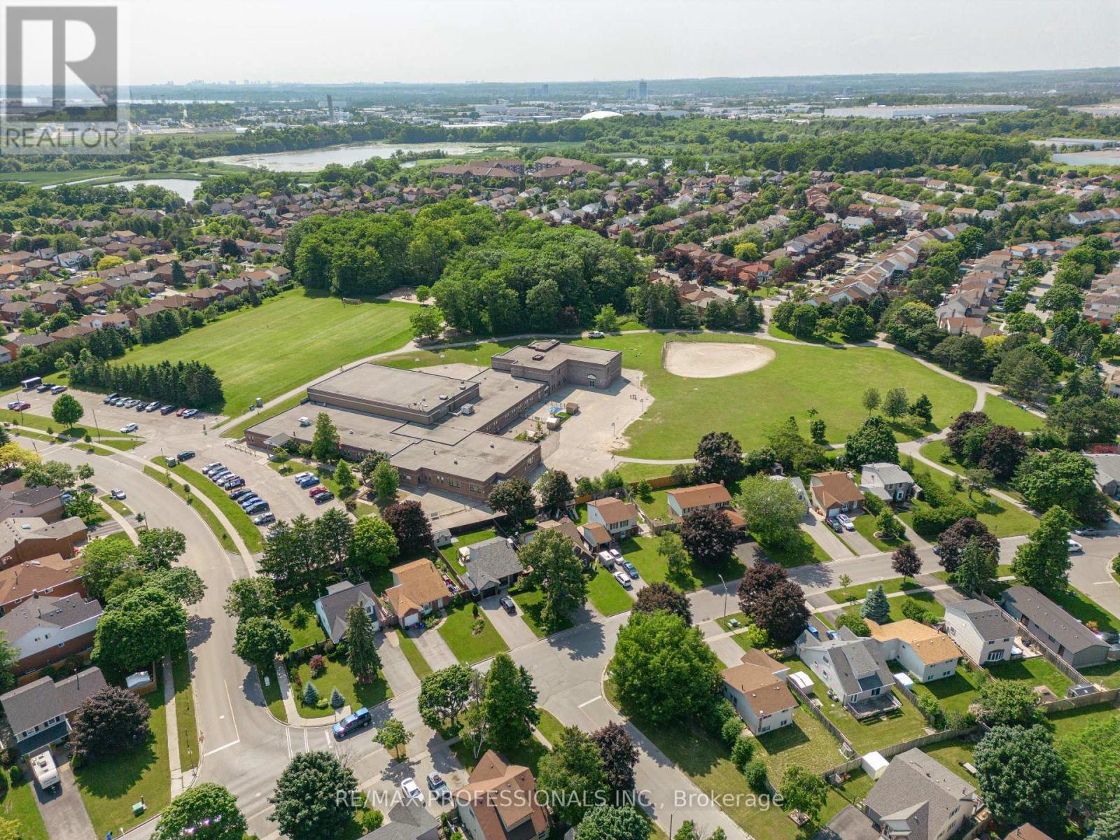3 Bedroom
1 Bathroom
Bungalow
Central Air Conditioning
Forced Air
Landscaped
$2,700 Monthly
Bright and Spacious 3 Bedroom Main Floor Unit on a quiet street in desirable Duffins Bay! This well-maintained bungalow with lovely curb appeal features a warm and welcoming foyer with closet, open concept living and dining rooms with great natural light and a sliding door walkout to the patio, eat-in kitchen, three generous bedrooms with closets, four piece family bathroom and ensuite laundry! Access to spacious, fully fenced in, south facing backyard. 1 Car parking included. Wonderful location, walking distance to the lake, Duffins Creek and surround parkland, trails and many parks. Transit at your doorstep; 5 mins to GO Station! Near Lakeridge Hospital, Ajax Community Centre, and all essential retail. 15 Mins to University of Ontario Institute of Technology. Available June 1st. Can also be rented furnished or partially furnished. (id:55499)
Property Details
|
MLS® Number
|
E12072124 |
|
Property Type
|
Single Family |
|
Community Name
|
South West |
|
Amenities Near By
|
Park |
|
Parking Space Total
|
2 |
Building
|
Bathroom Total
|
1 |
|
Bedrooms Above Ground
|
3 |
|
Bedrooms Total
|
3 |
|
Architectural Style
|
Bungalow |
|
Construction Style Attachment
|
Detached |
|
Cooling Type
|
Central Air Conditioning |
|
Exterior Finish
|
Brick |
|
Flooring Type
|
Tile |
|
Foundation Type
|
Block |
|
Heating Fuel
|
Natural Gas |
|
Heating Type
|
Forced Air |
|
Stories Total
|
1 |
|
Type
|
House |
|
Utility Water
|
Municipal Water |
Parking
Land
|
Acreage
|
No |
|
Land Amenities
|
Park |
|
Landscape Features
|
Landscaped |
|
Sewer
|
Sanitary Sewer |
|
Size Depth
|
55 Ft |
|
Size Frontage
|
110 Ft |
|
Size Irregular
|
110 X 55 Ft |
|
Size Total Text
|
110 X 55 Ft |
Rooms
| Level |
Type |
Length |
Width |
Dimensions |
|
Main Level |
Dining Room |
1.9 m |
1.85 m |
1.9 m x 1.85 m |
|
Main Level |
Living Room |
4.88 m |
3.43 m |
4.88 m x 3.43 m |
|
Main Level |
Primary Bedroom |
0.88 m |
3.48 m |
0.88 m x 3.48 m |
|
Main Level |
Bedroom 2 |
2.77 m |
2.77 m |
2.77 m x 2.77 m |
|
Main Level |
Bedroom 3 |
2.59 m |
3.48 m |
2.59 m x 3.48 m |
|
Main Level |
Kitchen |
3.48 m |
2.87 m |
3.48 m x 2.87 m |
|
Main Level |
Eating Area |
3.48 m |
2.87 m |
3.48 m x 2.87 m |
|
Main Level |
Foyer |
1.83 m |
1.83 m |
1.83 m x 1.83 m |
https://www.realtor.ca/real-estate/28143504/124-panter-crescent-ajax-south-west-south-west










































