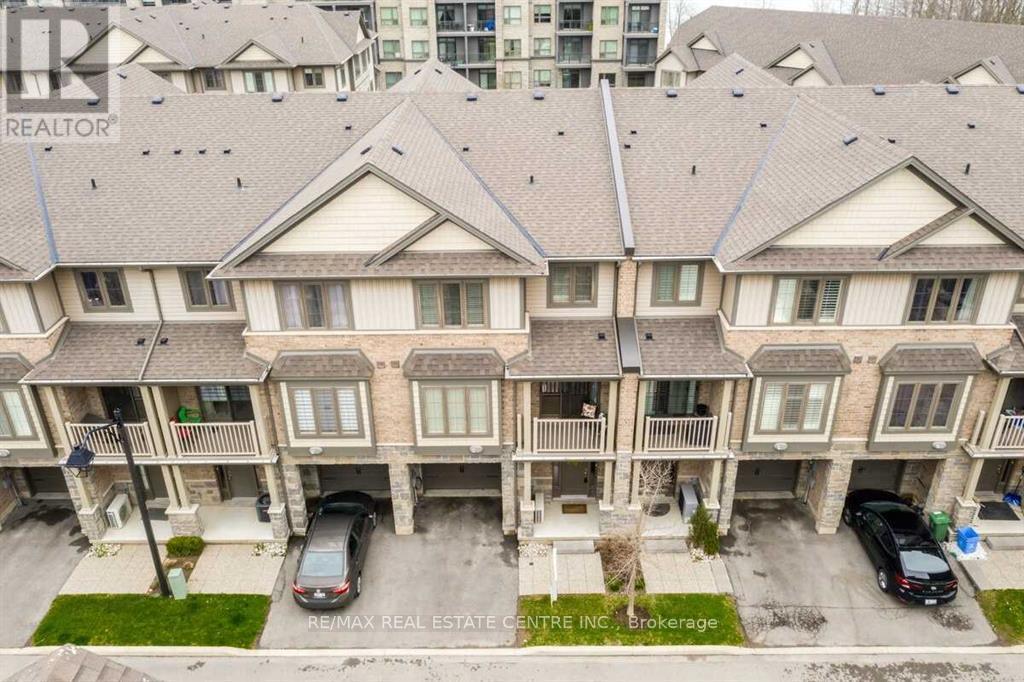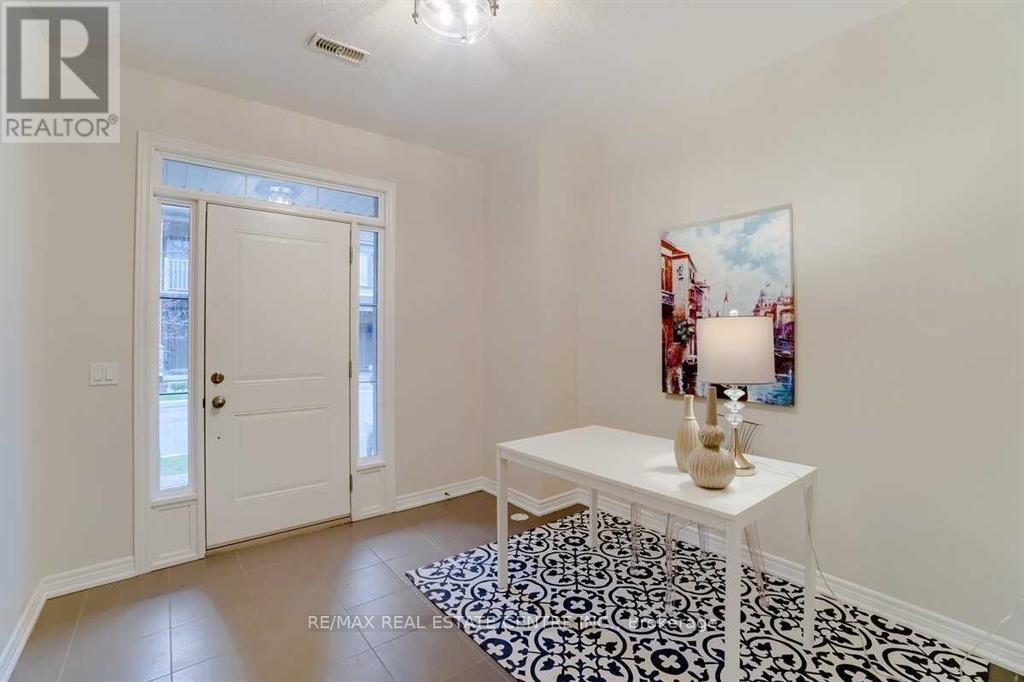7 Waterview Drive Hamilton (Stoney Creek), Ontario L8E 0J3
3 Bedroom
2 Bathroom
1100 - 1500 sqft
Central Air Conditioning
Forced Air
Waterfront
$2,500 Monthly
Here is a Rare Opportunity to Live 2 Min Walk to Lake Ontario/Beach&Still Enjoy City Life!This Modern Executive 2Bed+Loft Townhome is Most Ideal For Couples & Young Families.Modern Kitchen Features Quartz Counters. Gas Stove & Laminated Floors.Walk out to a Covered Balcony from the Open concept dining Rm/Family Rm&Enjoy Year round outdoor living.Access to QEW-3minutes,Confedration GO-7 minutes,Wine Country-15 Min. (id:55499)
Property Details
| MLS® Number | X12068850 |
| Property Type | Single Family |
| Community Name | Stoney Creek |
| Amenities Near By | Beach, Park |
| Parking Space Total | 2 |
| Water Front Type | Waterfront |
Building
| Bathroom Total | 2 |
| Bedrooms Above Ground | 2 |
| Bedrooms Below Ground | 1 |
| Bedrooms Total | 3 |
| Age | 6 To 15 Years |
| Appliances | All, Dishwasher, Dryer, Microwave, Stove, Washer, Window Coverings, Refrigerator |
| Construction Style Attachment | Attached |
| Cooling Type | Central Air Conditioning |
| Exterior Finish | Brick |
| Flooring Type | Tile, Laminate |
| Foundation Type | Poured Concrete |
| Half Bath Total | 1 |
| Heating Fuel | Natural Gas |
| Heating Type | Forced Air |
| Stories Total | 3 |
| Size Interior | 1100 - 1500 Sqft |
| Type | Row / Townhouse |
| Utility Water | Municipal Water |
Parking
| Attached Garage | |
| Garage |
Land
| Acreage | No |
| Land Amenities | Beach, Park |
| Sewer | Sanitary Sewer |
| Surface Water | Lake/pond |
Rooms
| Level | Type | Length | Width | Dimensions |
|---|---|---|---|---|
| Second Level | Family Room | 3.35 m | 4.88 m | 3.35 m x 4.88 m |
| Second Level | Dining Room | 3.35 m | 4.88 m | 3.35 m x 4.88 m |
| Second Level | Kitchen | 2.9 m | 3.84 m | 2.9 m x 3.84 m |
| Second Level | Bathroom | 1 m | 1 m | 1 m x 1 m |
| Third Level | Bathroom | 1 m | 1 m | 1 m x 1 m |
| Third Level | Primary Bedroom | 3.35 m | 4.37 m | 3.35 m x 4.37 m |
| Third Level | Bedroom | 2.79 m | 3.45 m | 2.79 m x 3.45 m |
| Third Level | Loft | 2.54 m | 2.13 m | 2.54 m x 2.13 m |
| Third Level | Laundry Room | 1 m | 1 m | 1 m x 1 m |
| Main Level | Den | 3.05 m | 3.15 m | 3.05 m x 3.15 m |
https://www.realtor.ca/real-estate/28135989/7-waterview-drive-hamilton-stoney-creek-stoney-creek
Interested?
Contact us for more information

















