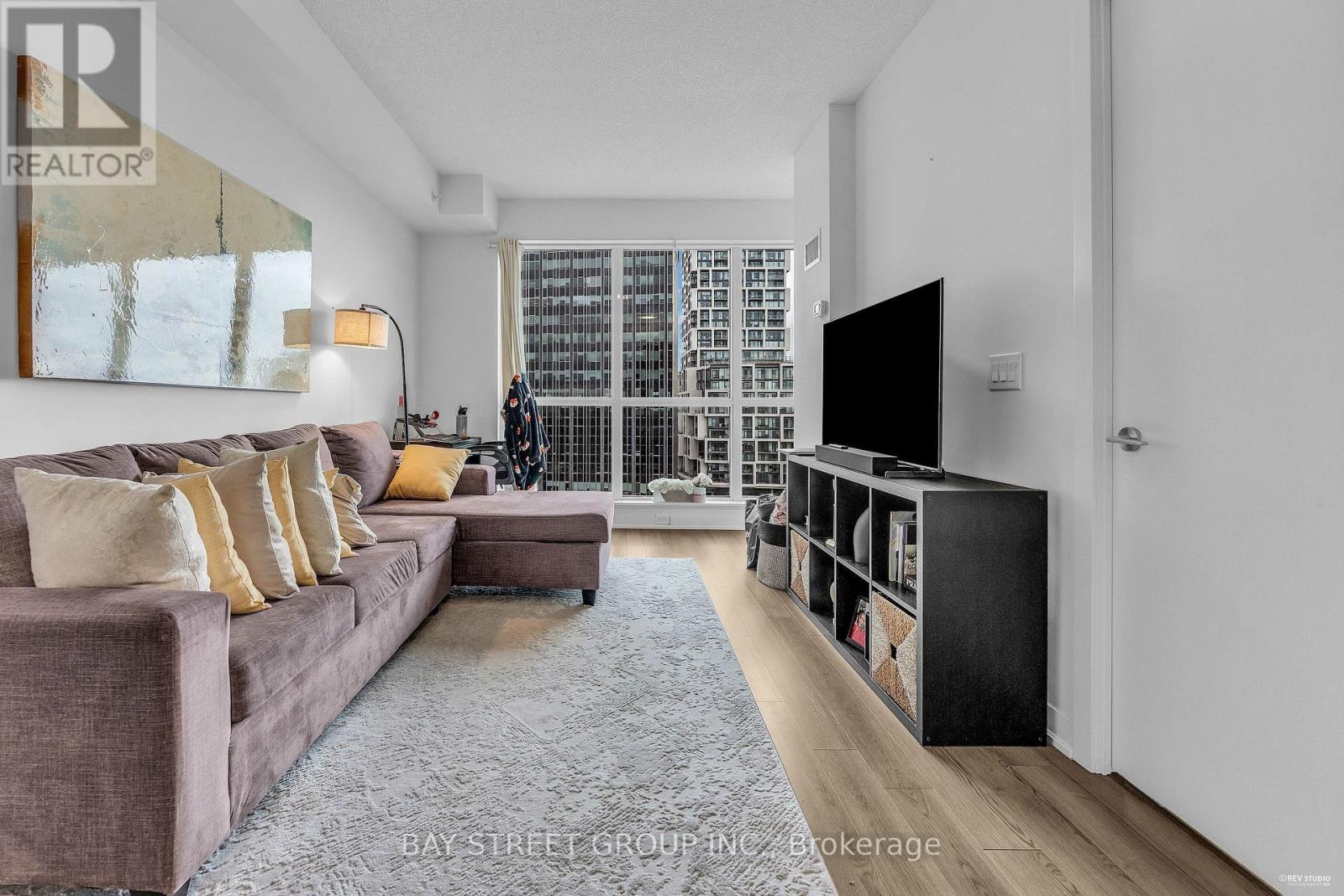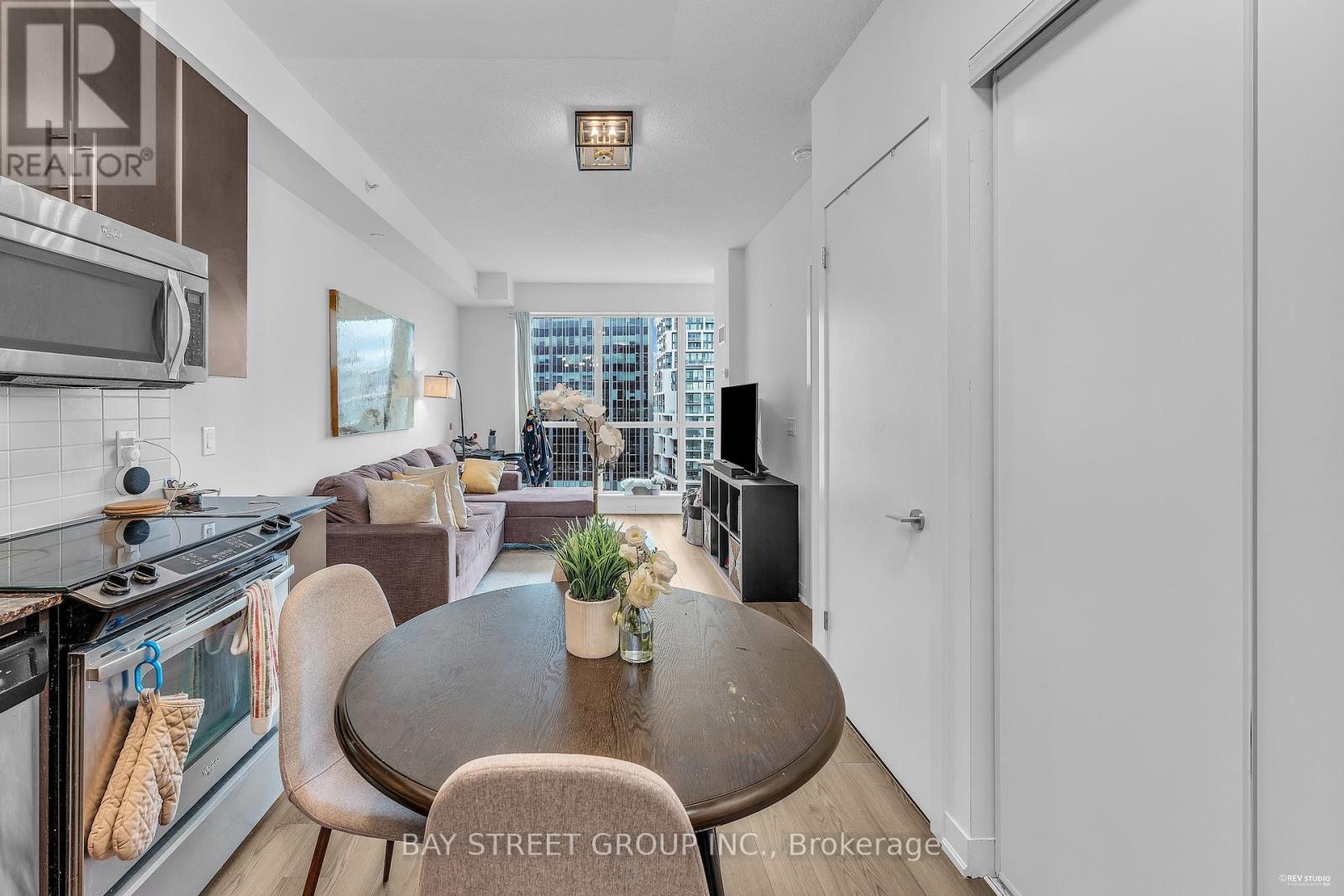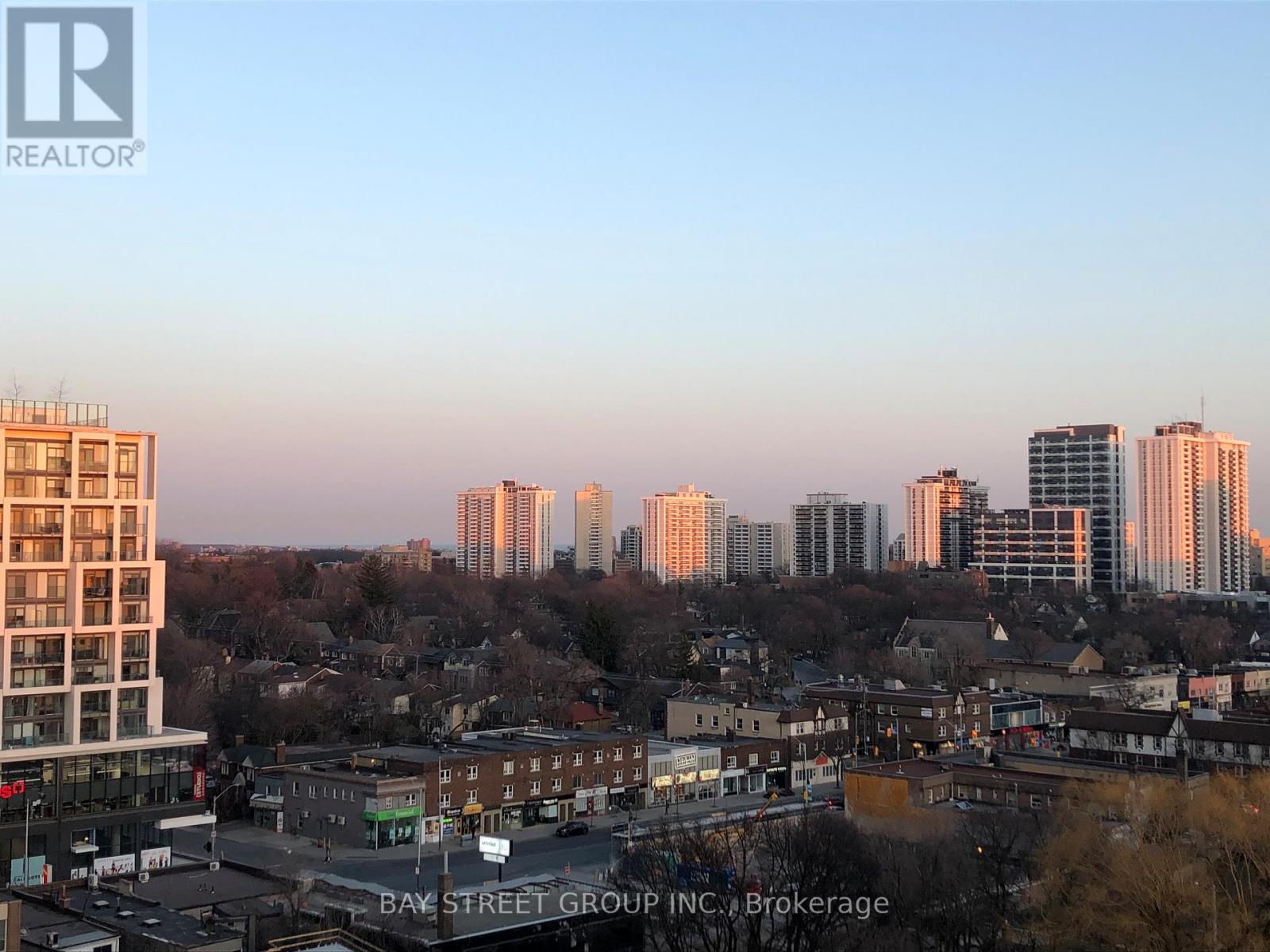1201 - 60 Berwick Avenue Toronto (Yonge-Eglinton), Ontario M5P 0A3
1 Bedroom
1 Bathroom
500 - 599 sqft
Central Air Conditioning
Forced Air
$559,000Maintenance, Heat, Water, Insurance, Common Area Maintenance
$419 Monthly
Maintenance, Heat, Water, Insurance, Common Area Maintenance
$419 MonthlyUrban Living In The Heart Of Yonge & Eglinton Neighbourhood. Stylish Boutique Mid-Rise Condo Designed By Award-Winning Architect. Spacious 1 Bedroom with Locker & In-Suite Laundry. Open Concept With High Ceilings! Well-Appointed Fitness Centre Adjoining A Separate Yoga/Stretching Room. Steps To TTC & Subways(Walk Score 97), Restaurants, Top Schools & Shops & Urban Cafes - Pamper Your Lifestyle! Greatly Managed Condo With Lower Than Average Condo Fee. One Street Off Yonge - Most Quiet Condo! 24 Hr Concierge - Move In & Enjoy All The Area Has To Offer ! (id:55499)
Property Details
| MLS® Number | C12069009 |
| Property Type | Single Family |
| Community Name | Yonge-Eglinton |
| Community Features | Pet Restrictions |
| Features | Balcony, In Suite Laundry |
Building
| Bathroom Total | 1 |
| Bedrooms Above Ground | 1 |
| Bedrooms Total | 1 |
| Amenities | Exercise Centre, Recreation Centre, Party Room, Security/concierge, Visitor Parking, Storage - Locker |
| Appliances | Blinds, Dishwasher, Dryer, Microwave, Stove, Washer, Refrigerator |
| Cooling Type | Central Air Conditioning |
| Exterior Finish | Brick, Concrete |
| Flooring Type | Laminate |
| Heating Fuel | Natural Gas |
| Heating Type | Forced Air |
| Size Interior | 500 - 599 Sqft |
| Type | Apartment |
Parking
| Underground | |
| No Garage |
Land
| Acreage | No |
Rooms
| Level | Type | Length | Width | Dimensions |
|---|---|---|---|---|
| Flat | Living Room | Measurements not available | ||
| Flat | Dining Room | Measurements not available | ||
| Flat | Kitchen | Measurements not available | ||
| Flat | Bedroom | Measurements not available |
Interested?
Contact us for more information
















