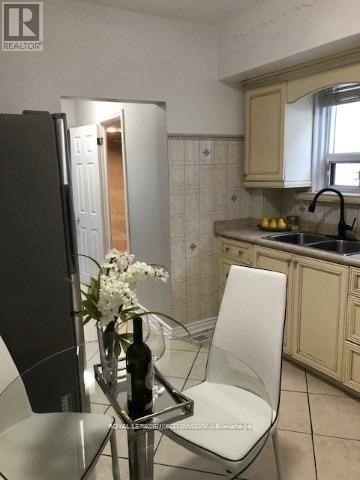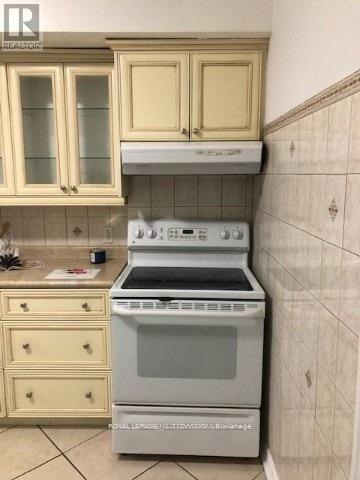2 Bedroom
1 Bathroom
700 - 1100 sqft
Central Air Conditioning
Forced Air
$2,440 Monthly
Bright, Main Floor Unit with walk out to communal backyard. 2 Bedroom unit with updated kitchen and ample light. Separate living room. All Inclusive: heat, water, hydro, central air, communal backyard, walk out and one car parking on front pad. The front pad parking is Legal. School and Transit Close. Coin operated laundry. (id:55499)
Property Details
|
MLS® Number
|
W12069259 |
|
Property Type
|
Multi-family |
|
Community Name
|
Keelesdale-Eglinton West |
|
Amenities Near By
|
Public Transit, Park, Schools |
|
Features
|
Carpet Free, Laundry- Coin Operated |
|
Parking Space Total
|
1 |
|
Structure
|
Patio(s) |
Building
|
Bathroom Total
|
1 |
|
Bedrooms Above Ground
|
2 |
|
Bedrooms Total
|
2 |
|
Age
|
31 To 50 Years |
|
Basement Features
|
Apartment In Basement |
|
Basement Type
|
N/a |
|
Cooling Type
|
Central Air Conditioning |
|
Exterior Finish
|
Brick |
|
Flooring Type
|
Vinyl |
|
Foundation Type
|
Block |
|
Heating Fuel
|
Natural Gas |
|
Heating Type
|
Forced Air |
|
Stories Total
|
2 |
|
Size Interior
|
700 - 1100 Sqft |
|
Type
|
Triplex |
|
Utility Water
|
Municipal Water |
Parking
Land
|
Acreage
|
No |
|
Land Amenities
|
Public Transit, Park, Schools |
|
Sewer
|
Sanitary Sewer |
|
Size Depth
|
116 Ft |
|
Size Frontage
|
30 Ft |
|
Size Irregular
|
30 X 116 Ft |
|
Size Total Text
|
30 X 116 Ft |
Rooms
| Level |
Type |
Length |
Width |
Dimensions |
|
Main Level |
Kitchen |
5.58 m |
2.71 m |
5.58 m x 2.71 m |
|
Main Level |
Living Room |
5.23 m |
2.82 m |
5.23 m x 2.82 m |
|
Main Level |
Primary Bedroom |
3.26 m |
2.99 m |
3.26 m x 2.99 m |
|
Main Level |
Bedroom |
3.06 m |
2.55 m |
3.06 m x 2.55 m |
https://www.realtor.ca/real-estate/28136675/main-169-chambers-avenue-toronto-keelesdale-eglinton-west-keelesdale-eglinton-west
















