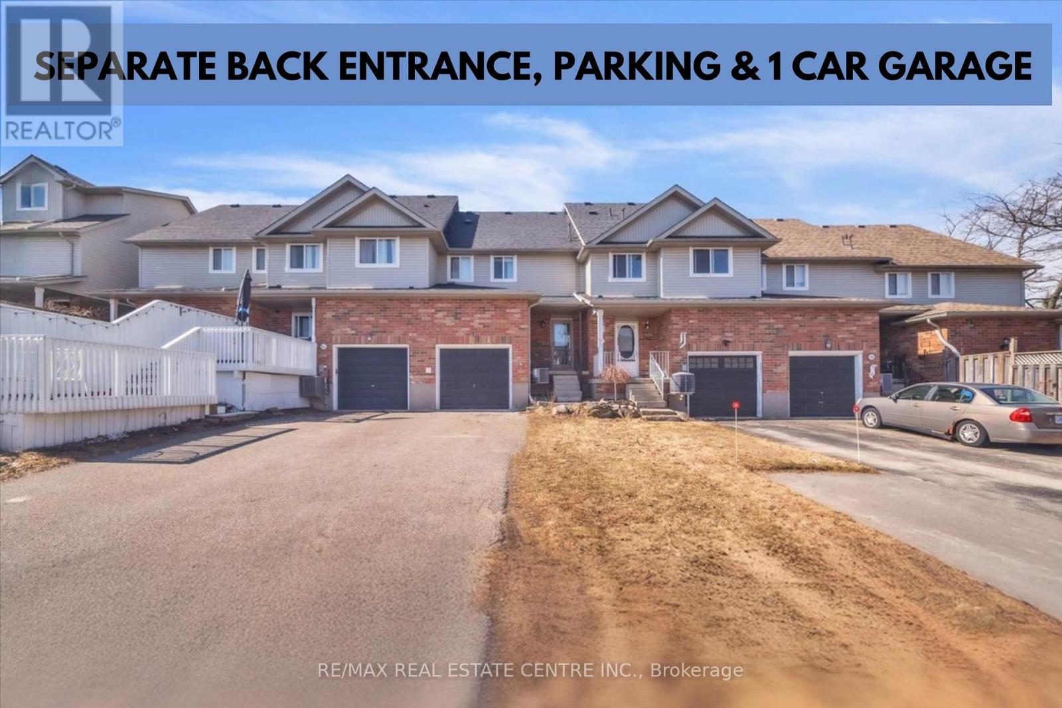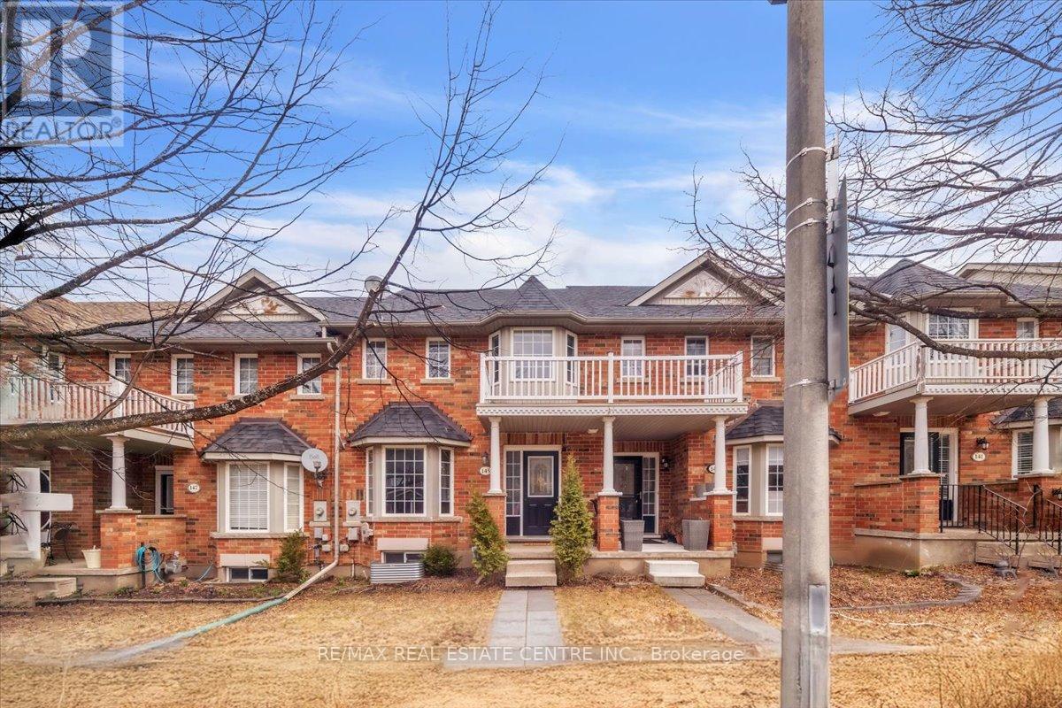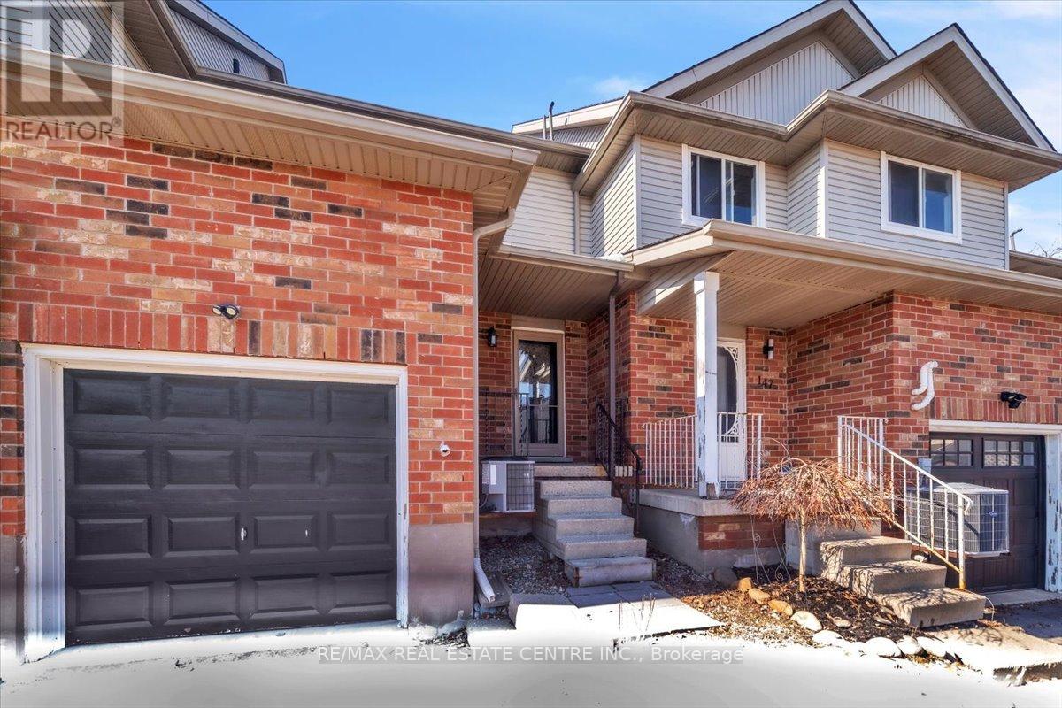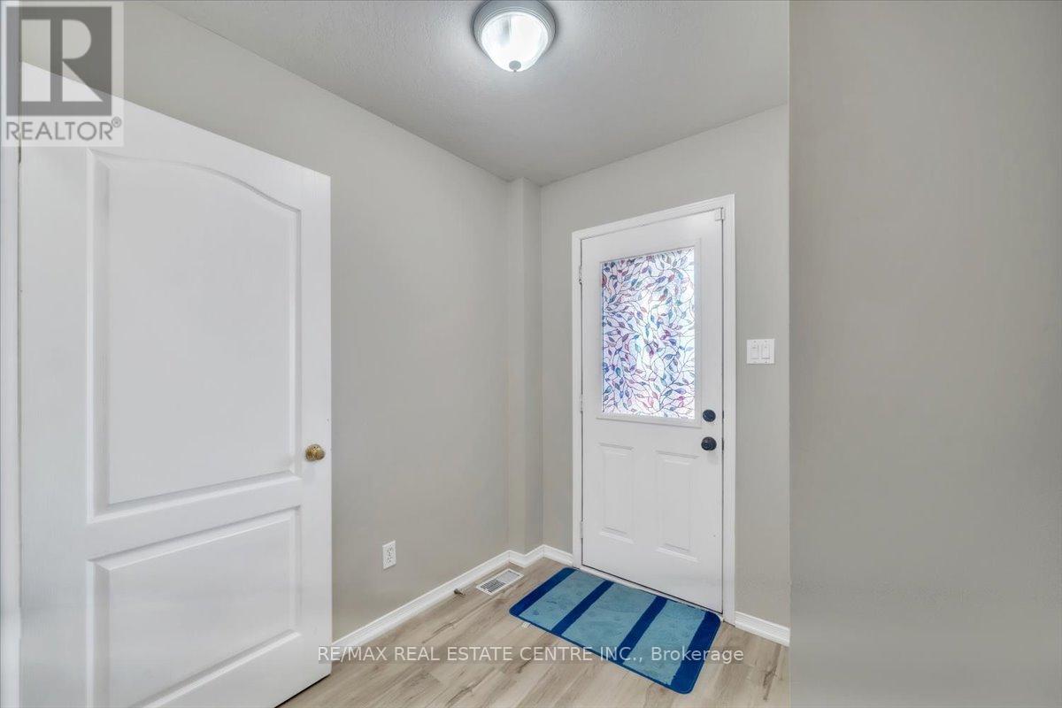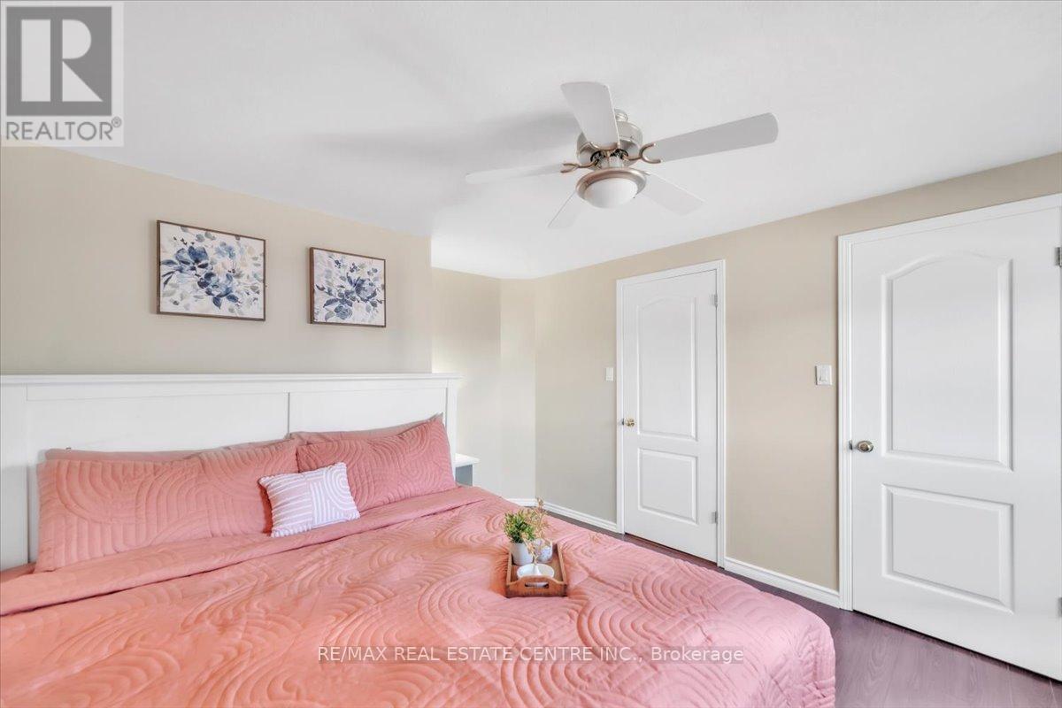3 Bedroom
2 Bathroom
1100 - 1500 sqft
Central Air Conditioning
Forced Air
$699,999
Modern 3 Bed, 2 Bath Freehold Townhouse in Desired West End. Bright Entry into Open Concept Main Living Area. Spacious Living Rm w/ Large Bay Window to the Front. Modern Newly Renovated Eat-In Kitchen with Gas Stove, SS Appliances & Lg Walk In Pantry. Convenient Back Entry Mud Room with Inside Access to Garage and Walk Out to Yard & Back Lane Access Driveway. Upper Level with Updated 3pc Bath w/ Glass Shower & New Vanity. 3 Generous Sized Bedrooms, Including Primary with Walk In Closet. Open Finished Basement Family Rec Room w/4 Pc Bath with Tiled Wall Shower. Laundry & Utility Room. Perfect Space to Make Your Own. Walking Distance To Schools & Recreation Centre. Close to Shopping & Downtown with All Amenities. (id:55499)
Property Details
|
MLS® Number
|
W12069475 |
|
Property Type
|
Single Family |
|
Community Name
|
Orangeville |
|
Amenities Near By
|
Schools, Park |
|
Community Features
|
Community Centre |
|
Equipment Type
|
Water Heater |
|
Parking Space Total
|
3 |
|
Rental Equipment Type
|
Water Heater |
|
Structure
|
Porch |
Building
|
Bathroom Total
|
2 |
|
Bedrooms Above Ground
|
3 |
|
Bedrooms Total
|
3 |
|
Age
|
16 To 30 Years |
|
Appliances
|
Water Meter, Dishwasher, Dryer, Stove, Washer, Window Coverings, Refrigerator |
|
Basement Development
|
Finished |
|
Basement Type
|
Full (finished) |
|
Construction Style Attachment
|
Attached |
|
Cooling Type
|
Central Air Conditioning |
|
Exterior Finish
|
Brick, Vinyl Siding |
|
Flooring Type
|
Vinyl, Tile, Laminate |
|
Foundation Type
|
Poured Concrete |
|
Heating Fuel
|
Natural Gas |
|
Heating Type
|
Forced Air |
|
Stories Total
|
2 |
|
Size Interior
|
1100 - 1500 Sqft |
|
Type
|
Row / Townhouse |
|
Utility Water
|
Municipal Water |
Parking
Land
|
Acreage
|
No |
|
Land Amenities
|
Schools, Park |
|
Sewer
|
Sanitary Sewer |
|
Size Depth
|
111 Ft ,7 In |
|
Size Frontage
|
19 Ft ,8 In |
|
Size Irregular
|
19.7 X 111.6 Ft |
|
Size Total Text
|
19.7 X 111.6 Ft|under 1/2 Acre |
Rooms
| Level |
Type |
Length |
Width |
Dimensions |
|
Basement |
Bathroom |
2.59 m |
1.73 m |
2.59 m x 1.73 m |
|
Lower Level |
Recreational, Games Room |
5.42 m |
6.66 m |
5.42 m x 6.66 m |
|
Main Level |
Kitchen |
4.54 m |
4.59 m |
4.54 m x 4.59 m |
|
Main Level |
Living Room |
3.25 m |
4.69 m |
3.25 m x 4.69 m |
|
Main Level |
Mud Room |
2.22 m |
1.66 m |
2.22 m x 1.66 m |
|
Upper Level |
Primary Bedroom |
3.38 m |
3.34 m |
3.38 m x 3.34 m |
|
Upper Level |
Bedroom 2 |
3.58 m |
2.92 m |
3.58 m x 2.92 m |
|
Upper Level |
Bedroom 3 |
3.58 m |
2.72 m |
3.58 m x 2.72 m |
Utilities
|
Cable
|
Available |
|
Sewer
|
Installed |
https://www.realtor.ca/real-estate/28136968/145-montgomery-boulevard-orangeville-orangeville


