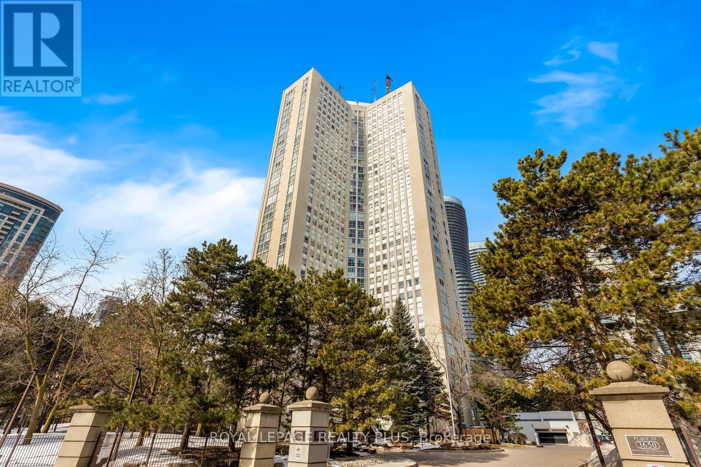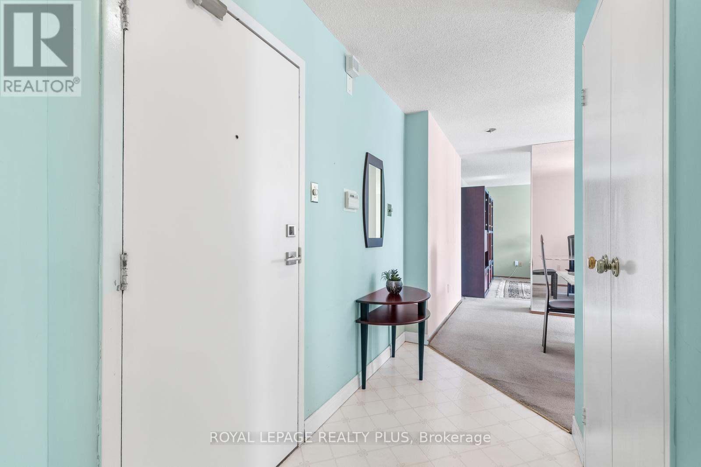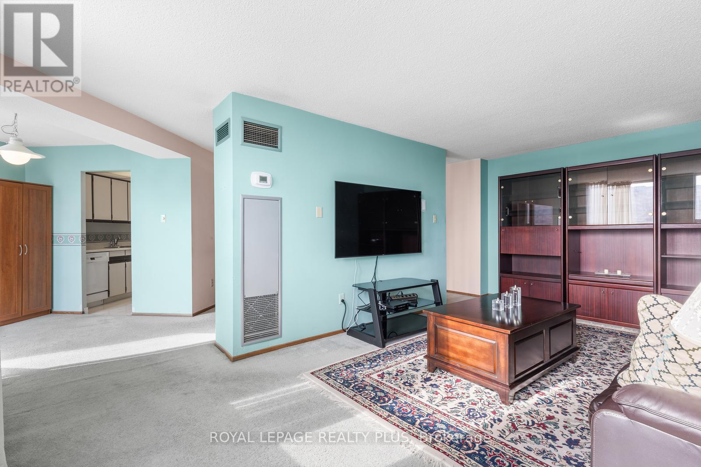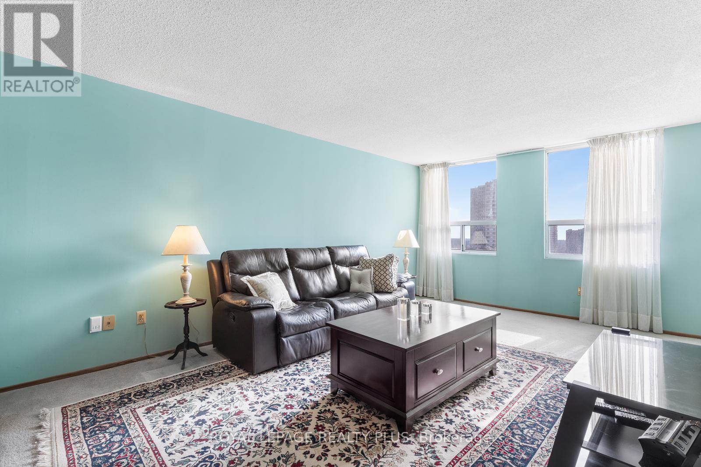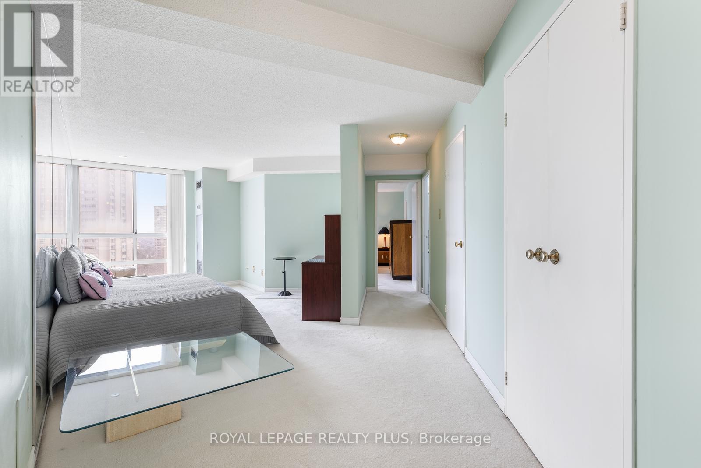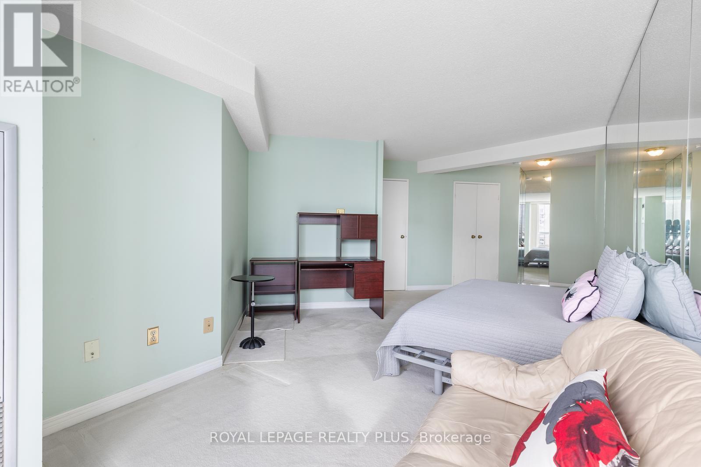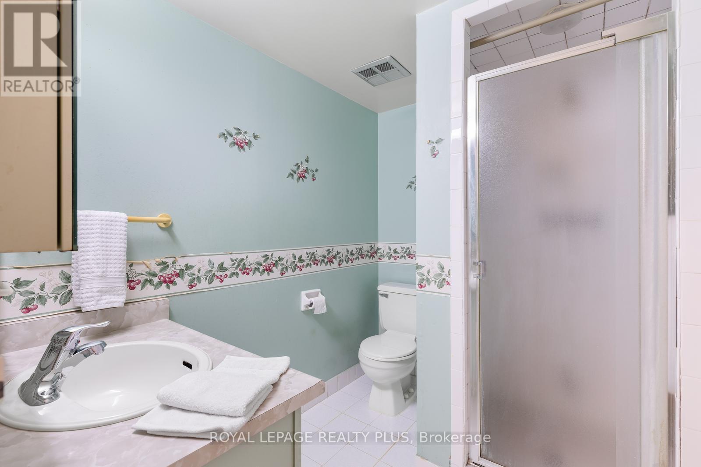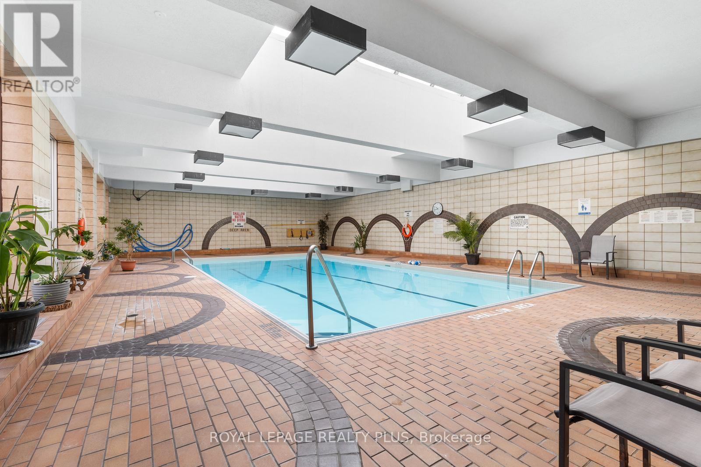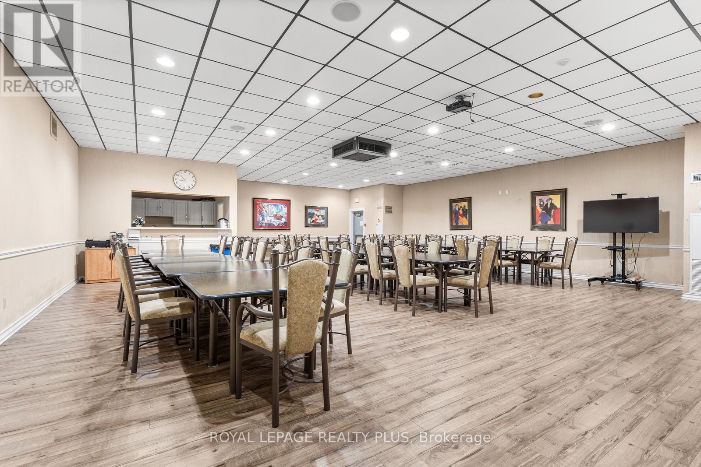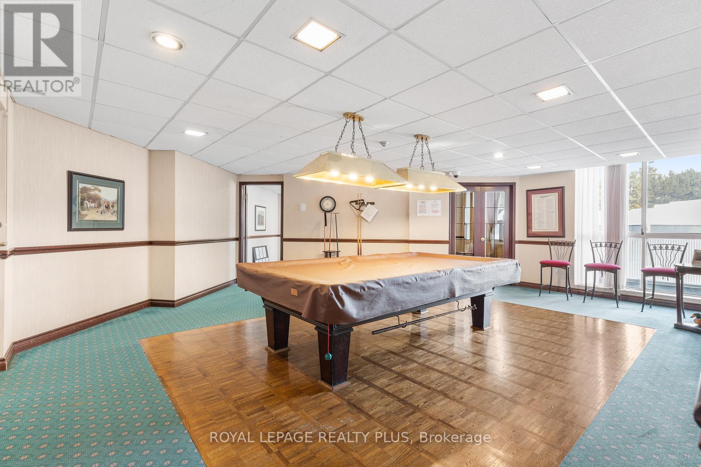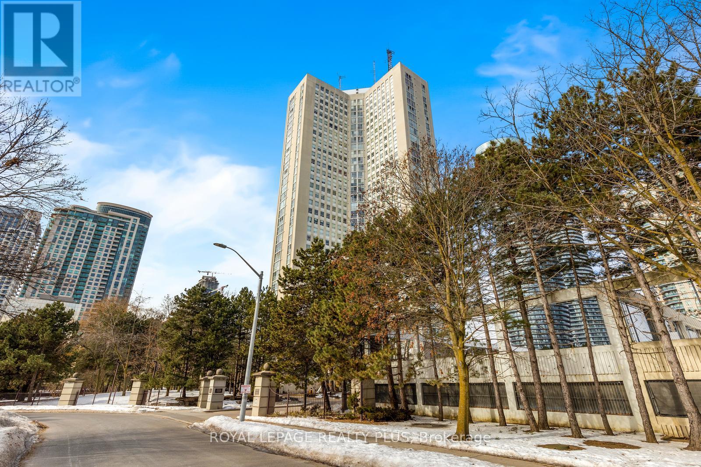1002 - 3650 Kaneff Crescent Mississauga (Mississauga Valleys), Ontario L5A 4A1
$489,900Maintenance, Heat, Water, Insurance, Parking, Common Area Maintenance, Electricity, Cable TV
$1,151.15 Monthly
Maintenance, Heat, Water, Insurance, Parking, Common Area Maintenance, Electricity, Cable TV
$1,151.15 MonthlyCome check out this 1300 square foot family size unit with an expansive southeast view of the city. Truly an excellent choice for a condo compared to smaller units in other locations. Enjoy the excellent floor plan with large separate living and dining rooms making it ideal for entertaining. Kitchen offers impressive cupboard and counter space. Breakfast area is large enough to accommodate a family. The primary bedroom features a 3 piece washroom and a walk-in closet. The family room (currently used as a 2nd bedroom) can function as an at-home office. There is an additional 4 piece washroom along with spacious ensuite storage and linen closet. Maintenance fee includes Bell Fibre Internet and Cable, Heat, Hydro, Central Airconditioning and Water. Building amenities include 24 hour Concierge, Guest Suite, Gym, Billiards Room, Library, Indoor Pool, Party/Meeting Room, Sauna, Tennis Court and Visitor Parking. This location offers easy access to shopping at Square 1, Sheridan College, Neighbourhood Schools, Parks, Celebration Square, Central Library, 403 and the future LRT on Hurontario. Recent updates to this well-maintained building include renovated corridors, airconditioning/heat fan coils in the units, exterior building cladding, seals and protective spray. Place IV is situated on beautifully landscaped grounds. (id:55499)
Property Details
| MLS® Number | W12000662 |
| Property Type | Single Family |
| Community Name | Mississauga Valleys |
| Amenities Near By | Public Transit, Schools, Hospital |
| Community Features | Pets Not Allowed, School Bus, Community Centre |
| Features | In Suite Laundry |
| Parking Space Total | 1 |
| Structure | Tennis Court |
Building
| Bathroom Total | 2 |
| Bedrooms Above Ground | 1 |
| Bedrooms Below Ground | 1 |
| Bedrooms Total | 2 |
| Age | 31 To 50 Years |
| Amenities | Exercise Centre, Party Room, Visitor Parking, Security/concierge |
| Appliances | Dishwasher, Dryer, Microwave, Stove, Washer, Window Coverings, Refrigerator |
| Cooling Type | Central Air Conditioning |
| Exterior Finish | Concrete |
| Flooring Type | Carpeted |
| Size Interior | 1200 - 1399 Sqft |
| Type | Apartment |
Parking
| Underground |
Land
| Acreage | No |
| Land Amenities | Public Transit, Schools, Hospital |
Rooms
| Level | Type | Length | Width | Dimensions |
|---|---|---|---|---|
| Flat | Living Room | 5.9 m | 3.5 m | 5.9 m x 3.5 m |
| Flat | Dining Room | 4.2 m | 2.8 m | 4.2 m x 2.8 m |
| Flat | Kitchen | 4.4 m | 2.2 m | 4.4 m x 2.2 m |
| Flat | Eating Area | 2.5 m | 2.5 m | 2.5 m x 2.5 m |
| Flat | Primary Bedroom | 4.6 m | 4 m | 4.6 m x 4 m |
| Flat | Family Room | 4.6 m | 4 m | 4.6 m x 4 m |
Interested?
Contact us for more information

