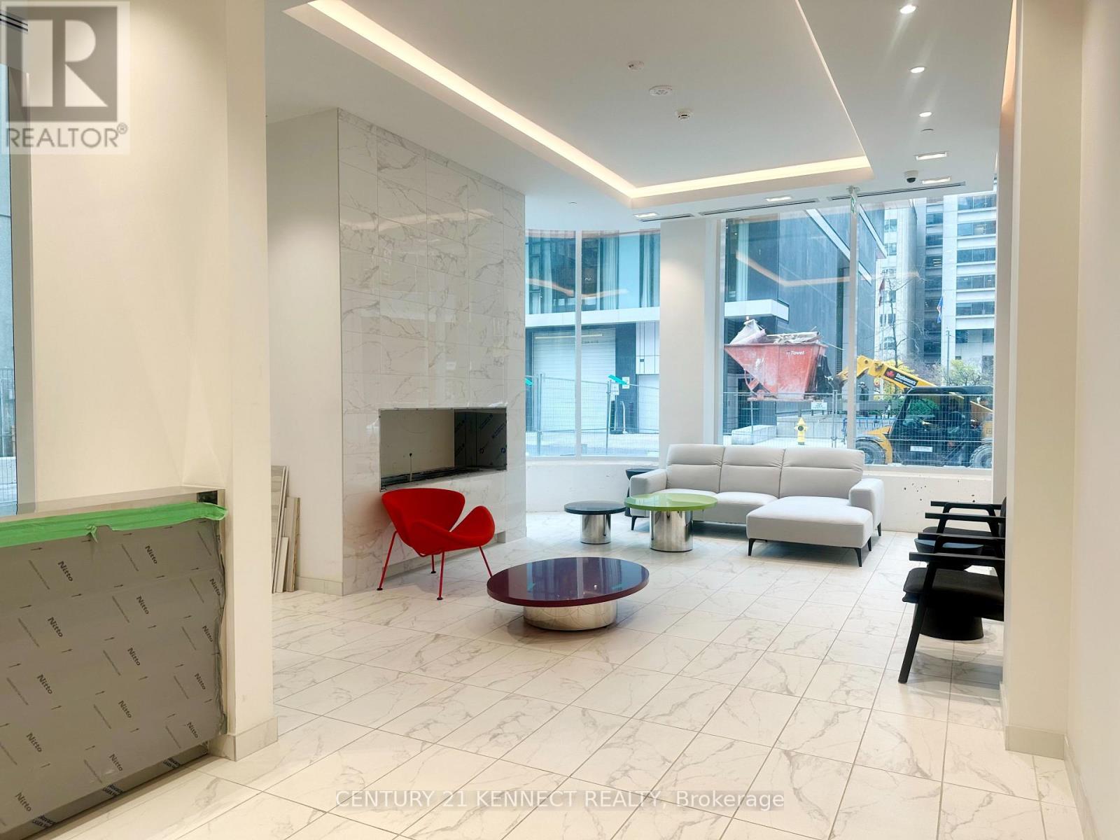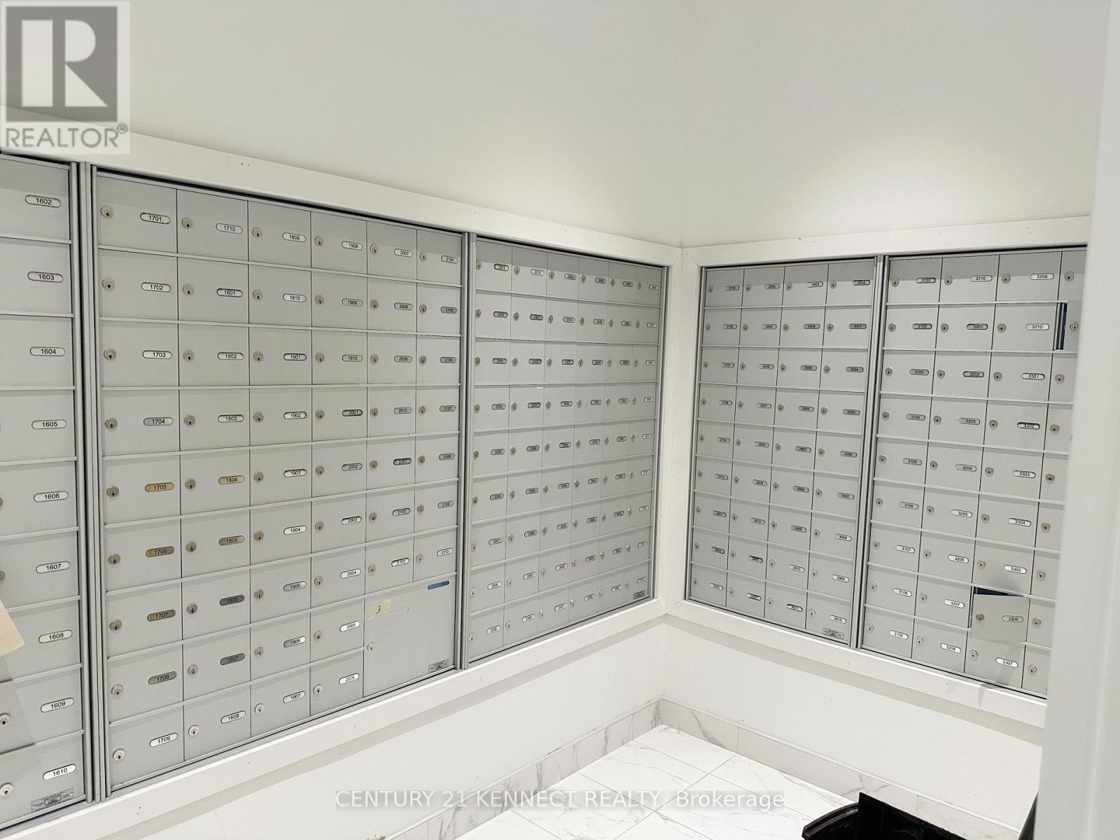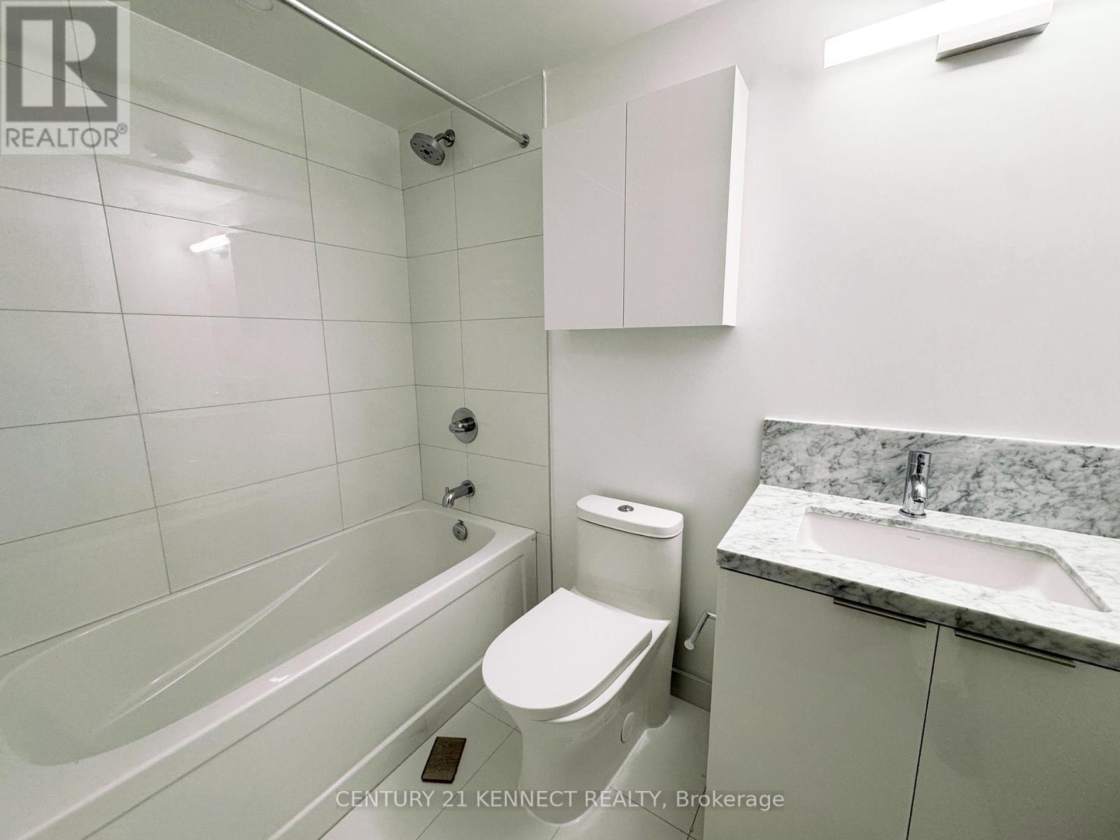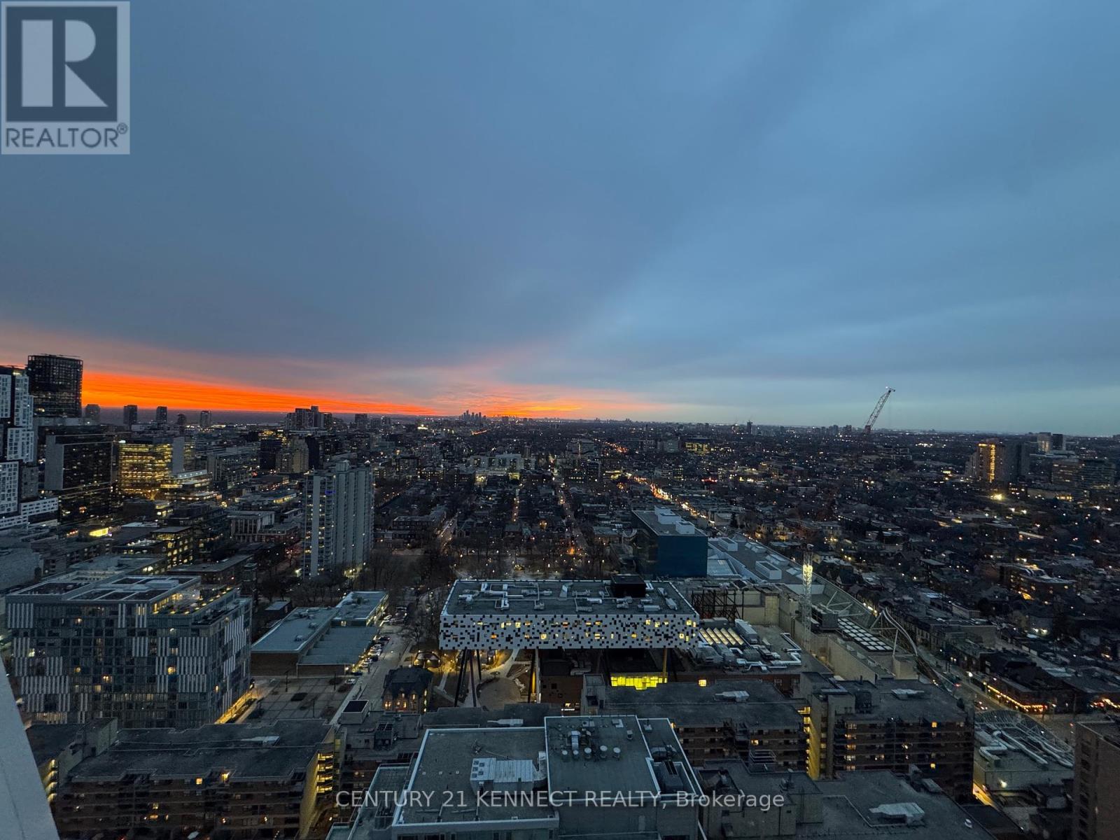3219 - 230 Simcoe Street Toronto (Kensington-Chinatown), Ontario M5T 1T4
2 Bedroom
2 Bathroom
600 - 699 sqft
Central Air Conditioning
Forced Air
$749,900Maintenance, Heat, Common Area Maintenance, Insurance
$566 Monthly
Maintenance, Heat, Common Area Maintenance, Insurance
$566 MonthlyBrand New Never-Lived-In-Before Artists' Alley Condos By Lanterra Development In The Heart Of Downtown Toronto. High Level Unit. Steps To OCAD University, UOFT, AGO, St Patrick and Osgoode Subway Station, City Hall. Enjoy Easy Access To The Financial And Entertainment Districts, Hospital Row, Eaton Centre, Nathan Phillips Square And A Variety Of Shops and Restaurants To Discover In The Area. (id:55499)
Property Details
| MLS® Number | C12071818 |
| Property Type | Single Family |
| Community Name | Kensington-Chinatown |
| Amenities Near By | Hospital, Park, Public Transit |
| Community Features | Pet Restrictions |
| Features | Balcony |
| View Type | View |
Building
| Bathroom Total | 2 |
| Bedrooms Above Ground | 2 |
| Bedrooms Total | 2 |
| Age | New Building |
| Amenities | Security/concierge |
| Appliances | Dishwasher, Dryer, Microwave, Stove, Washer, Refrigerator |
| Cooling Type | Central Air Conditioning |
| Exterior Finish | Concrete |
| Fire Protection | Security Guard |
| Flooring Type | Laminate |
| Heating Fuel | Natural Gas |
| Heating Type | Forced Air |
| Size Interior | 600 - 699 Sqft |
| Type | Apartment |
Parking
| No Garage |
Land
| Acreage | No |
| Land Amenities | Hospital, Park, Public Transit |
Rooms
| Level | Type | Length | Width | Dimensions |
|---|---|---|---|---|
| Flat | Living Room | 4.47 m | 3.53 m | 4.47 m x 3.53 m |
| Flat | Dining Room | 4.47 m | 3.53 m | 4.47 m x 3.53 m |
| Flat | Kitchen | 4.47 m | 3.53 m | 4.47 m x 3.53 m |
| Flat | Primary Bedroom | 3.09 m | 2.74 m | 3.09 m x 2.74 m |
| Flat | Bedroom 2 | 2.46 m | 2.43 m | 2.46 m x 2.43 m |
Interested?
Contact us for more information


















