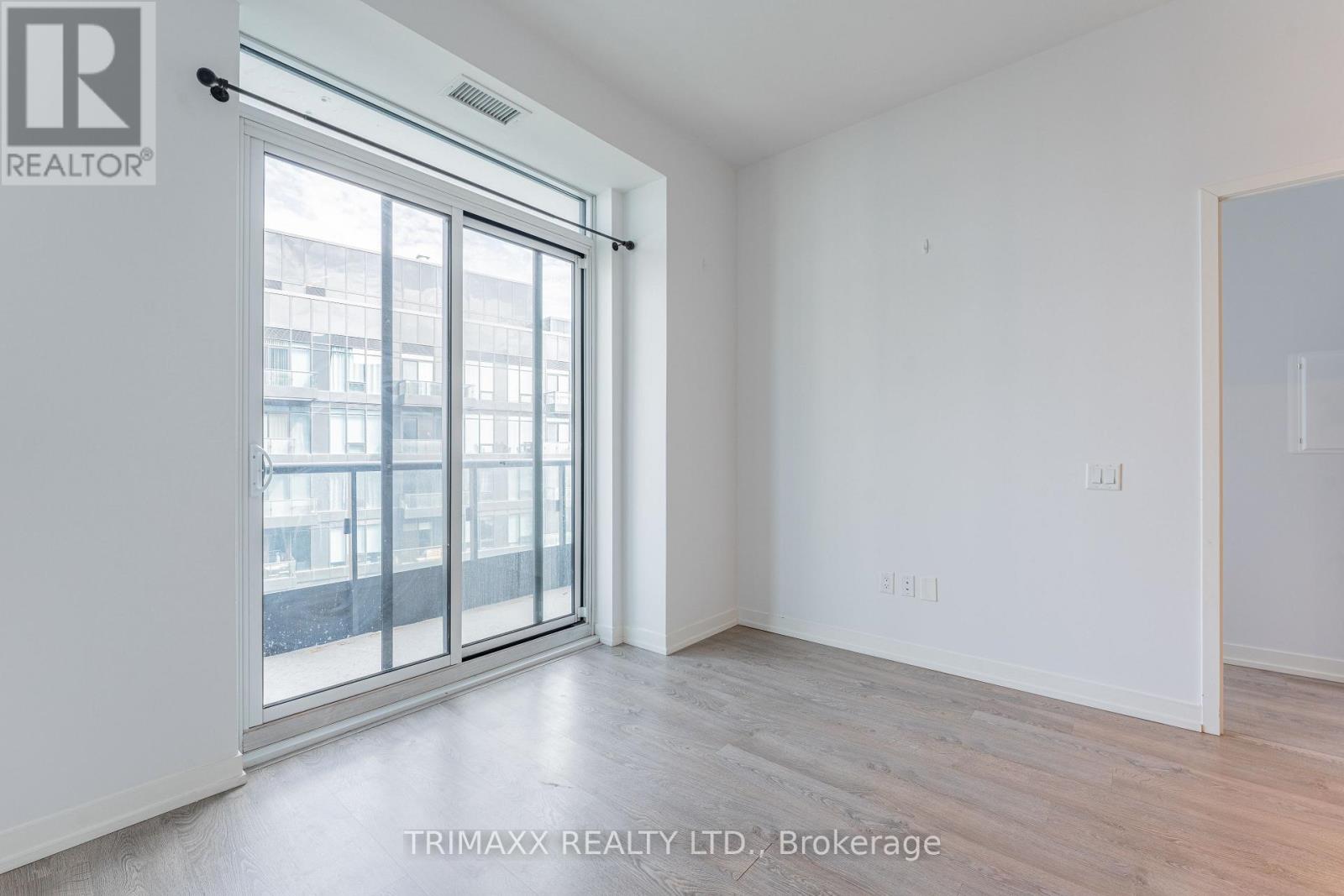2 Bedroom
2 Bathroom
600 - 699 sqft
Central Air Conditioning
Forced Air
$2,650 Monthly
Welcome to Westwood Gardens! Luxurious Condo Located on Exclusive Rosewater Street! Newer Development Conveniently Located Off Yonge Street, Minutes to 407 & Hwy 7! Excellent Neighborhood with close Proximity To Shopping, Restaurants, Theatre, Surrounded By Parks And Top Rated Schools! Gorgeous Sought After 2 Bedroom Split Layout with 9ft Ceilings, Floor to Ceiling Windows & Plenty of Natural Light!! Includes Modern Finishes with Quartz Countertops Throughout, Linear Tiled Backsplash, Stainless Steel Appliances, Laminate Flooring, Smooth Ceilings, Washer And Dryer! 1 Parking Space and 1 locker included. Top of the Line Amenities Including: Concierge! Cardio Fitness Center! Indoor Sport Court! Yoga Studio! Sauna! Theater Room! Media Lounge Room! Rooftop Patio! Dog Spa Station! Party Room! Building Geothermal Heating & Cooling System (id:55499)
Property Details
|
MLS® Number
|
N12069951 |
|
Property Type
|
Single Family |
|
Community Name
|
South Richvale |
|
Community Features
|
Pet Restrictions |
|
Features
|
Balcony, Carpet Free, In Suite Laundry |
|
Parking Space Total
|
1 |
Building
|
Bathroom Total
|
2 |
|
Bedrooms Above Ground
|
2 |
|
Bedrooms Total
|
2 |
|
Age
|
0 To 5 Years |
|
Amenities
|
Storage - Locker |
|
Appliances
|
Dishwasher, Dryer, Freezer, Microwave, Stove, Washer, Refrigerator |
|
Cooling Type
|
Central Air Conditioning |
|
Exterior Finish
|
Concrete |
|
Flooring Type
|
Laminate |
|
Heating Fuel
|
Natural Gas |
|
Heating Type
|
Forced Air |
|
Size Interior
|
600 - 699 Sqft |
|
Type
|
Apartment |
Parking
Land
Rooms
| Level |
Type |
Length |
Width |
Dimensions |
|
Flat |
Living Room |
3.11 m |
6.28 m |
3.11 m x 6.28 m |
|
Flat |
Dining Room |
3.11 m |
6.28 m |
3.11 m x 6.28 m |
|
Flat |
Kitchen |
3.11 m |
6.28 m |
3.11 m x 6.28 m |
|
Flat |
Primary Bedroom |
3.05 m |
2.9 m |
3.05 m x 2.9 m |
|
Flat |
Bedroom 2 |
2.68 m |
2.74 m |
2.68 m x 2.74 m |
https://www.realtor.ca/real-estate/28138233/1706w-3-rosewater-street-richmond-hill-south-richvale-south-richvale



















































