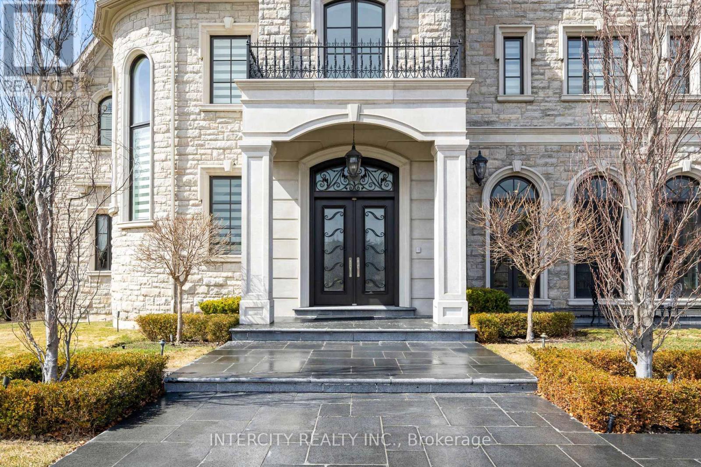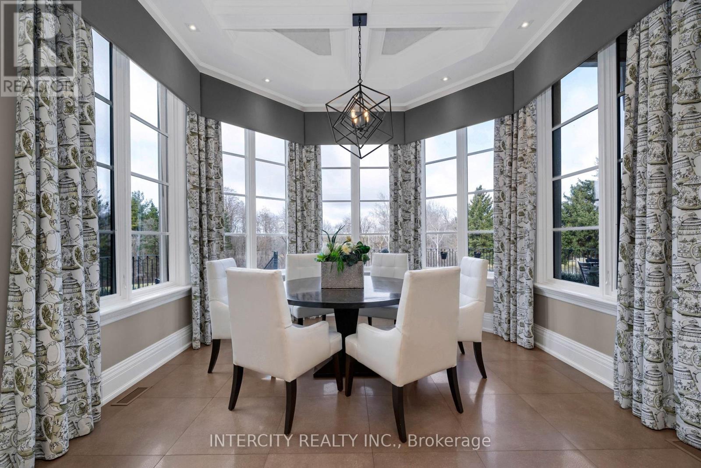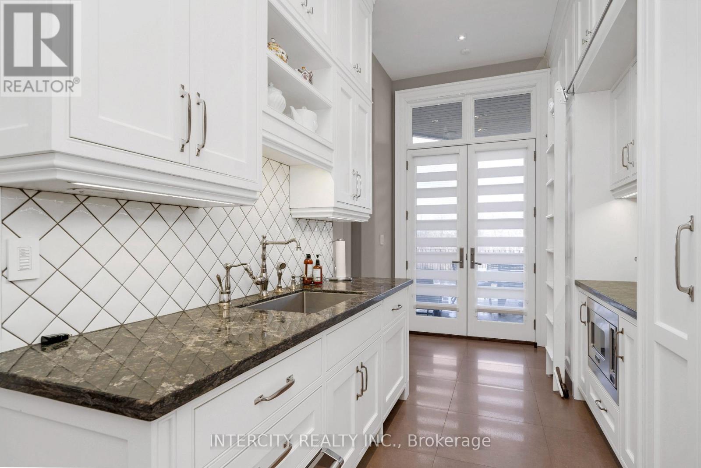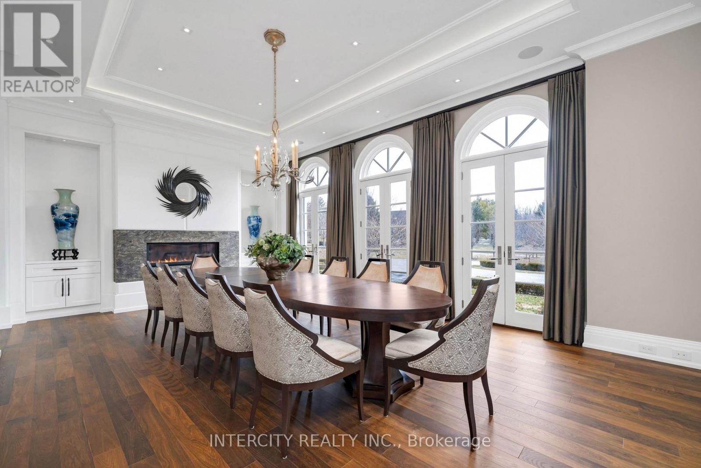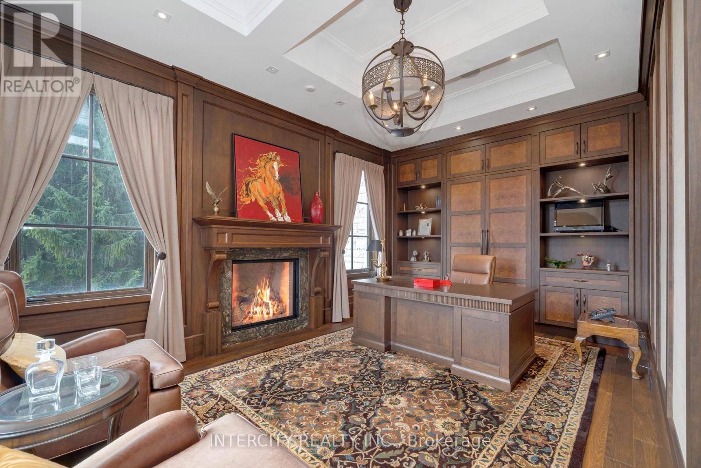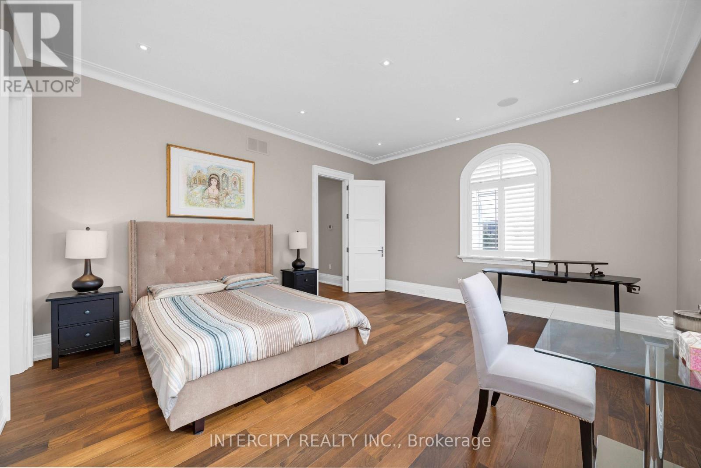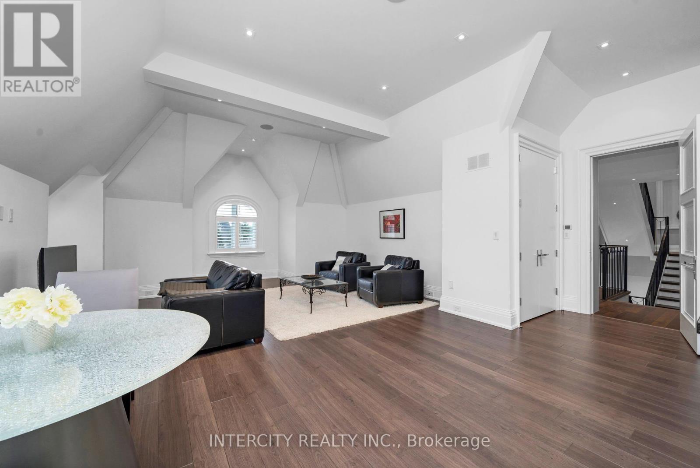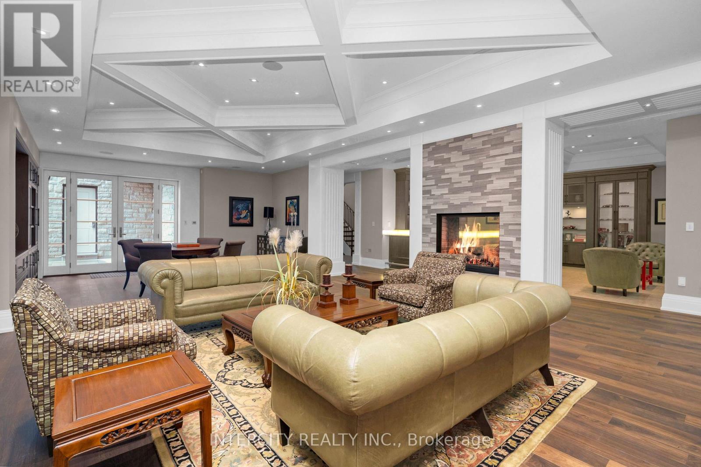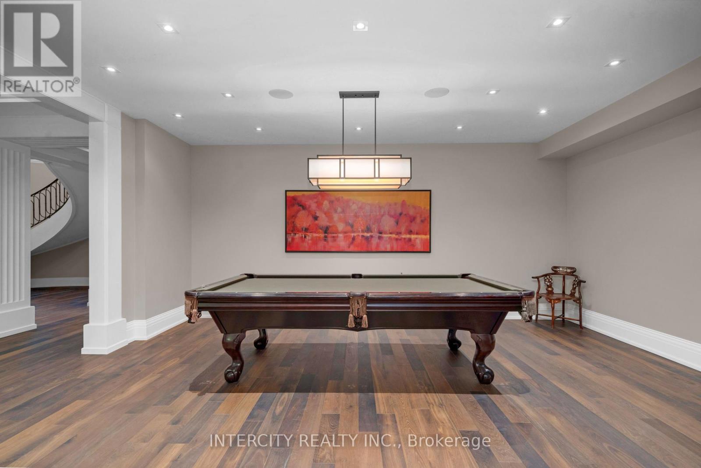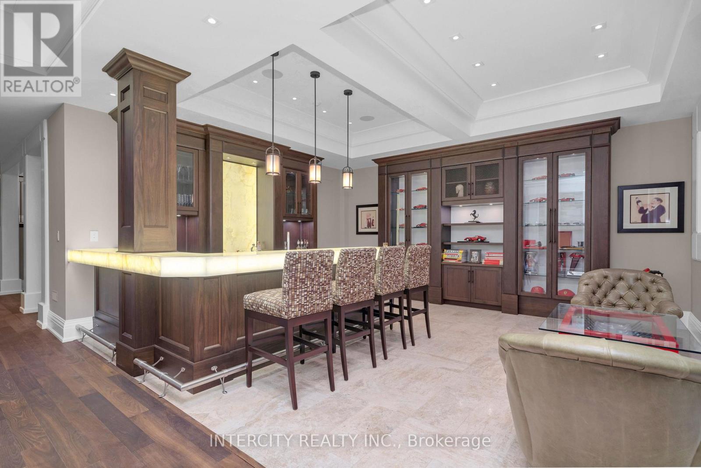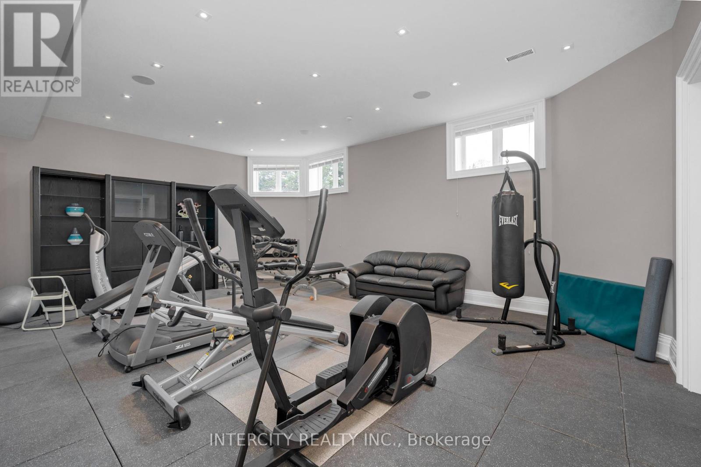8 Bedroom
7 Bathroom
5000 - 100000 sqft
Fireplace
Central Air Conditioning
Forced Air
$9,999,000
Welcome to 20 Orico Court, a breathtaking custom-built estate nestled in the prestigious community of Kleinburg. This luxurious family residence is a true architectural masterpiece, offering over 10,000 sq ft of luxuriously and refined living space plus a fully finished lower level on a sprawling 1.94-acre lot. Designed with elegance and functionality in mind, this home showcases top-of-the-line finishes, premium appliances, and meticulous attention to detail throughout. Step inside and discover a world of comfort and sophistication featuring 8 spacious bedrooms, 7 beautifully appointed bathrooms, a chefs kitchen with a full servery, a private elevator for ultimate convenience, a fully finished lower level with bar, gym, and wine cellar. The property features a spacious 5-car garage with additional ample parking for guests and extended family. Every inch of this residence speaks to timeless luxury and thoughtful design. Experience the perfect blend of opulence and comfort in a home that truly has it all. (id:55499)
Property Details
|
MLS® Number
|
N12070044 |
|
Property Type
|
Single Family |
|
Community Name
|
Kleinburg |
|
Parking Space Total
|
10 |
Building
|
Bathroom Total
|
7 |
|
Bedrooms Above Ground
|
8 |
|
Bedrooms Total
|
8 |
|
Appliances
|
Central Vacuum |
|
Basement Development
|
Finished |
|
Basement Type
|
N/a (finished) |
|
Construction Style Attachment
|
Detached |
|
Cooling Type
|
Central Air Conditioning |
|
Exterior Finish
|
Stone |
|
Fireplace Present
|
Yes |
|
Flooring Type
|
Tile, Hardwood, Laminate |
|
Foundation Type
|
Concrete |
|
Half Bath Total
|
1 |
|
Heating Fuel
|
Natural Gas |
|
Heating Type
|
Forced Air |
|
Stories Total
|
3 |
|
Size Interior
|
5000 - 100000 Sqft |
|
Type
|
House |
|
Utility Water
|
Municipal Water |
Parking
Land
|
Acreage
|
No |
|
Sewer
|
Septic System |
|
Size Depth
|
388 Ft ,7 In |
|
Size Frontage
|
287 Ft ,1 In |
|
Size Irregular
|
287.1 X 388.6 Ft |
|
Size Total Text
|
287.1 X 388.6 Ft |
|
Zoning Description
|
Residential |
Rooms
| Level |
Type |
Length |
Width |
Dimensions |
|
Second Level |
Primary Bedroom |
6.13 m |
5.9 m |
6.13 m x 5.9 m |
|
Second Level |
Bedroom 2 |
4.97 m |
5.38 m |
4.97 m x 5.38 m |
|
Second Level |
Bedroom 3 |
5.27 m |
4.21 m |
5.27 m x 4.21 m |
|
Second Level |
Bedroom 4 |
5.31 m |
4.63 m |
5.31 m x 4.63 m |
|
Third Level |
Loft |
13.15 m |
12.64 m |
13.15 m x 12.64 m |
|
Basement |
Family Room |
5.82 m |
10.97 m |
5.82 m x 10.97 m |
|
Basement |
Recreational, Games Room |
5.99 m |
3.71 m |
5.99 m x 3.71 m |
|
Basement |
Exercise Room |
7.45 m |
7.5 m |
7.45 m x 7.5 m |
|
Main Level |
Kitchen |
6.0713 m |
6.93 m |
6.0713 m x 6.93 m |
|
Main Level |
Eating Area |
3.52 m |
4.01 m |
3.52 m x 4.01 m |
|
Main Level |
Dining Room |
4.81 m |
7.72 m |
4.81 m x 7.72 m |
|
Main Level |
Family Room |
6.48 m |
7.87 m |
6.48 m x 7.87 m |
|
Main Level |
Living Room |
5.94 m |
5.95 m |
5.94 m x 5.95 m |
|
Main Level |
Office |
5.87 m |
4.59 m |
5.87 m x 4.59 m |
|
Main Level |
Mud Room |
2.78 m |
2.66 m |
2.78 m x 2.66 m |
|
In Between |
Kitchen |
2.41 m |
3.88 m |
2.41 m x 3.88 m |
|
In Between |
Living Room |
2.41 m |
3.88 m |
2.41 m x 3.88 m |
|
In Between |
Bedroom |
6.42 m |
5.45 m |
6.42 m x 5.45 m |
https://www.realtor.ca/real-estate/28138697/20-orico-court-vaughan-kleinburg-kleinburg



