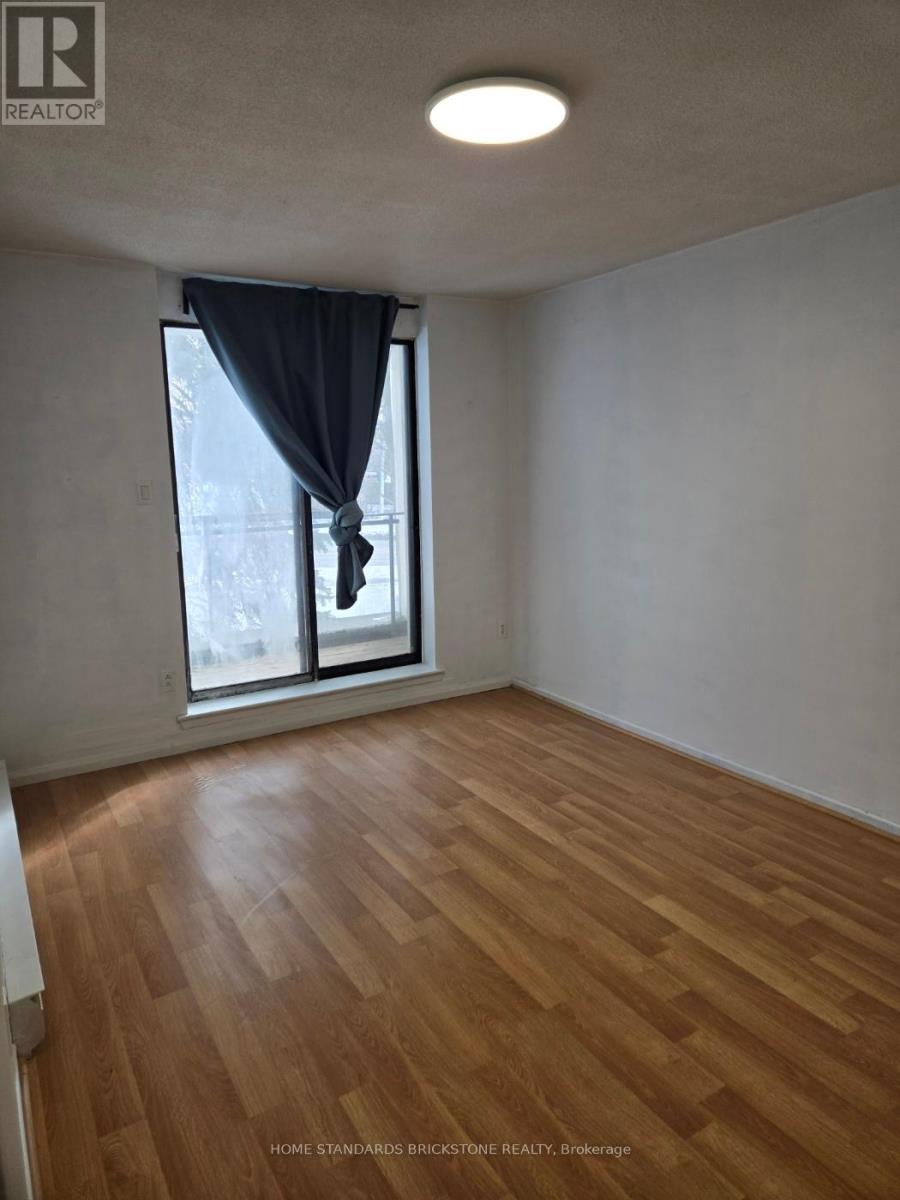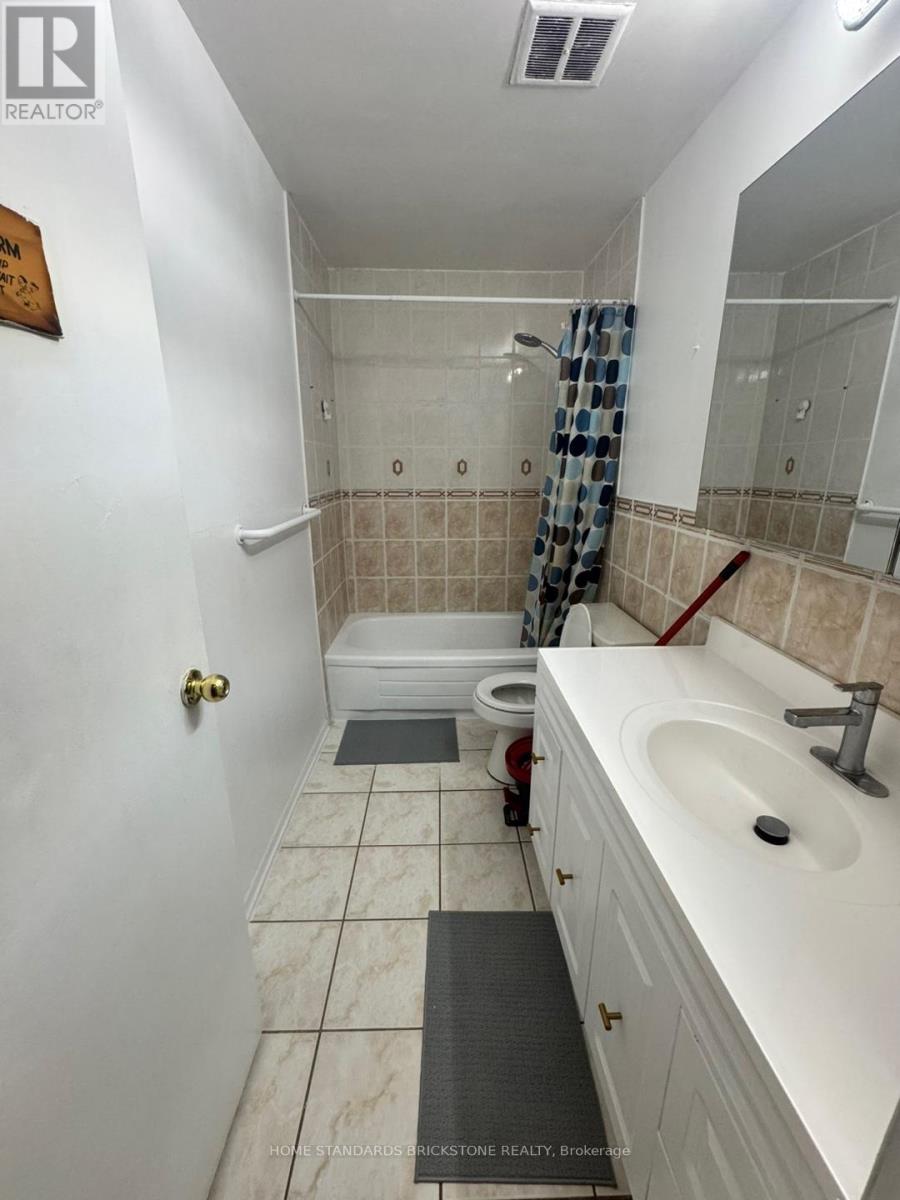3 Bedroom
2 Bathroom
1400 - 1599 sqft
Baseboard Heaters
$3,000 Monthly
Prime Location!! Bright & Spacious 3-Bedroom Townhouse with Lots of Storage. Main Floor: Spacious open-concept living & dining area with a walkout to the backyard, Separate kitchen area with eat-in. 2nd floor: 3 generous-sized bedrooms, each with W/O to a private balcony and closet. Unbeatable Location!! TTC at your doorstep, direct bus to subway. Steps to parks, top-rated schools (Cliffwood & A.Y. Jackson H.S.). Close to Seneca College, Fairview Mall, restaurants and supermarkets. Easy access to Highways 401, 404, & 407 - Ideal for commuters. A perfect home for families & professionals. Students will be considered. (id:55499)
Property Details
|
MLS® Number
|
C12071666 |
|
Property Type
|
Single Family |
|
Community Name
|
Hillcrest Village |
|
Amenities Near By
|
Public Transit, Park, Schools |
|
Community Features
|
Pet Restrictions |
|
Features
|
Balcony |
|
Parking Space Total
|
1 |
Building
|
Bathroom Total
|
2 |
|
Bedrooms Above Ground
|
3 |
|
Bedrooms Total
|
3 |
|
Amenities
|
Exercise Centre, Recreation Centre |
|
Exterior Finish
|
Brick, Stucco |
|
Flooring Type
|
Laminate, Ceramic |
|
Half Bath Total
|
1 |
|
Heating Fuel
|
Electric |
|
Heating Type
|
Baseboard Heaters |
|
Stories Total
|
2 |
|
Size Interior
|
1400 - 1599 Sqft |
|
Type
|
Row / Townhouse |
Parking
Land
|
Acreage
|
No |
|
Land Amenities
|
Public Transit, Park, Schools |
Rooms
| Level |
Type |
Length |
Width |
Dimensions |
|
Second Level |
Primary Bedroom |
|
|
Measurements not available |
|
Second Level |
Bedroom 2 |
|
|
Measurements not available |
|
Second Level |
Bedroom 3 |
|
|
Measurements not available |
|
Ground Level |
Living Room |
|
|
Measurements not available |
|
Ground Level |
Dining Room |
|
|
Measurements not available |
|
Ground Level |
Kitchen |
|
|
Measurements not available |
https://www.realtor.ca/real-estate/28142271/117-3740-don-mills-road-toronto-hillcrest-village-hillcrest-village



























