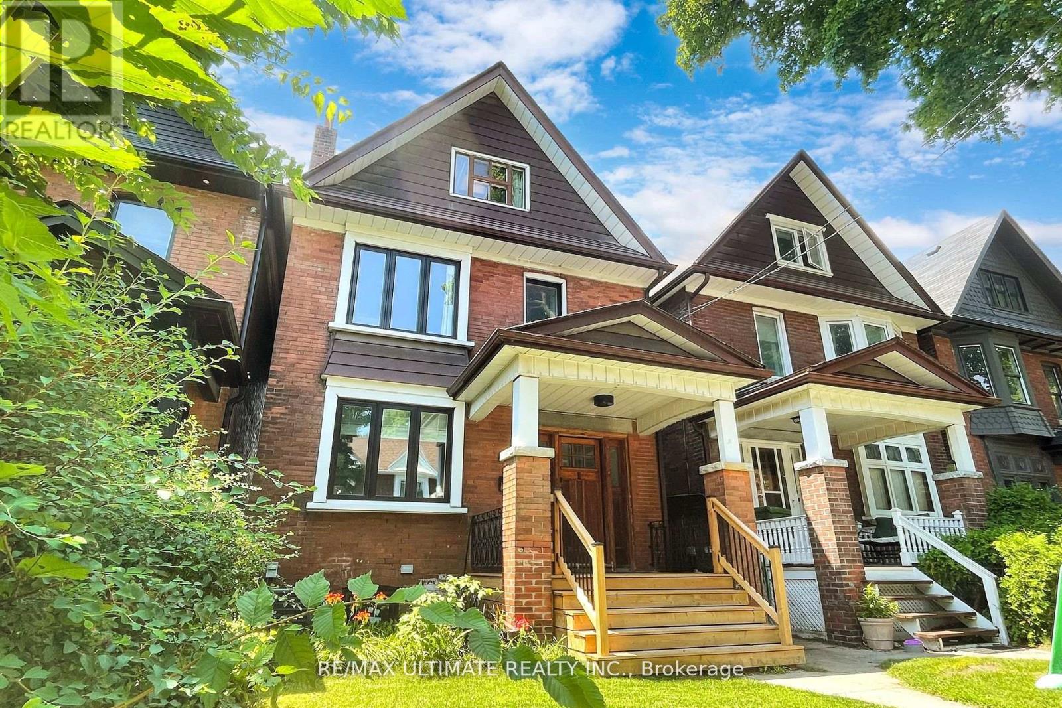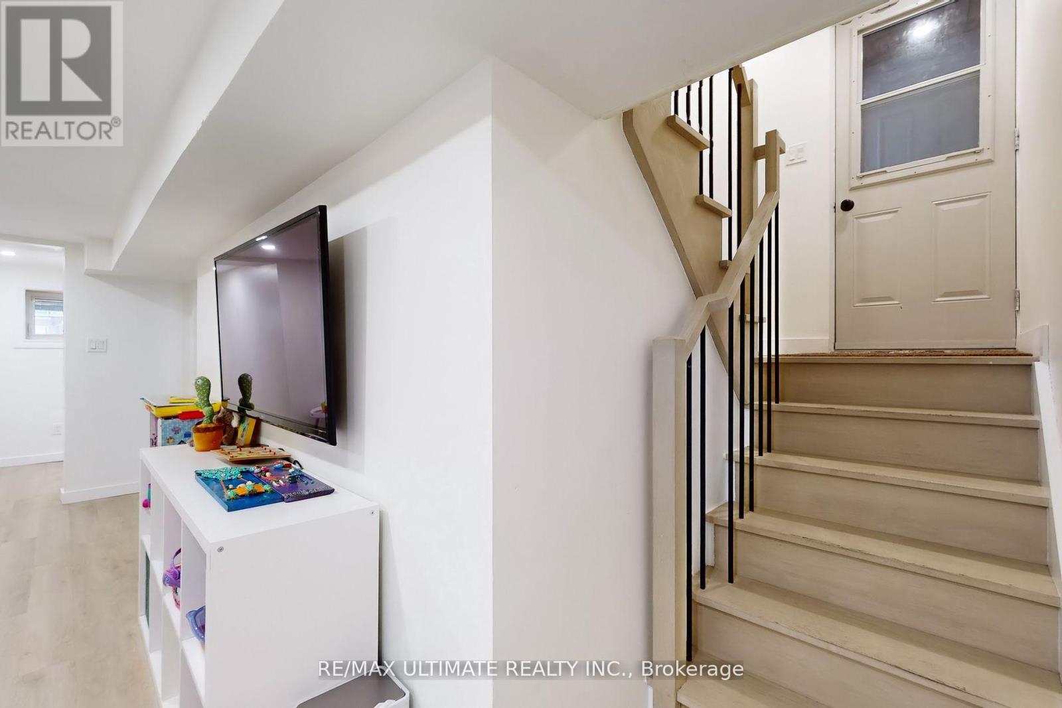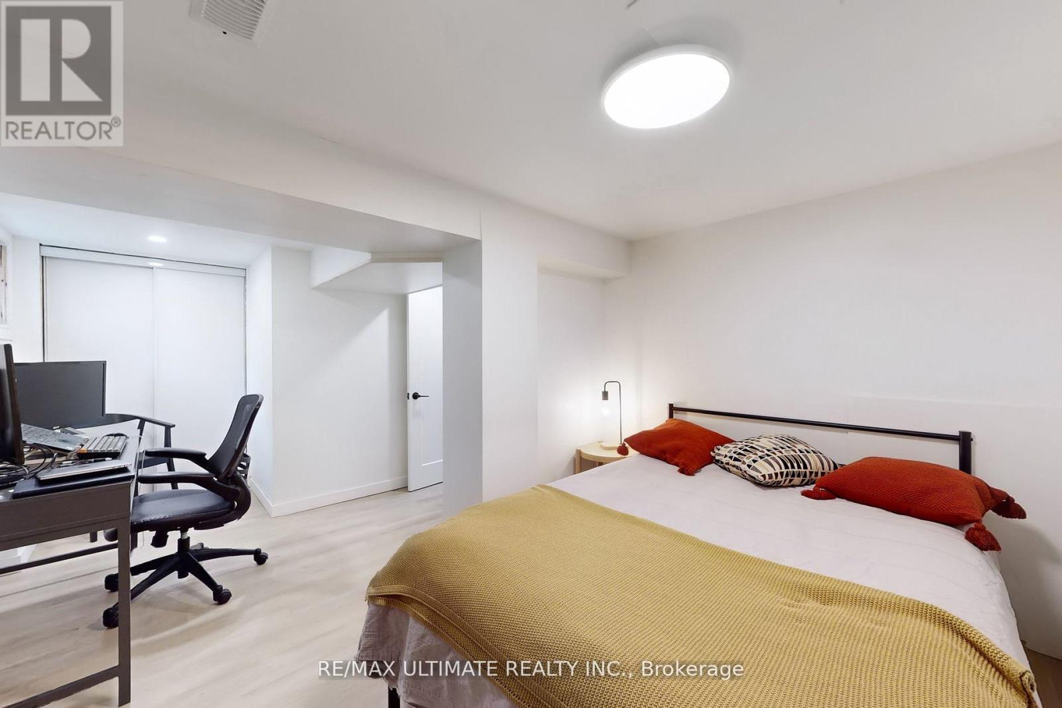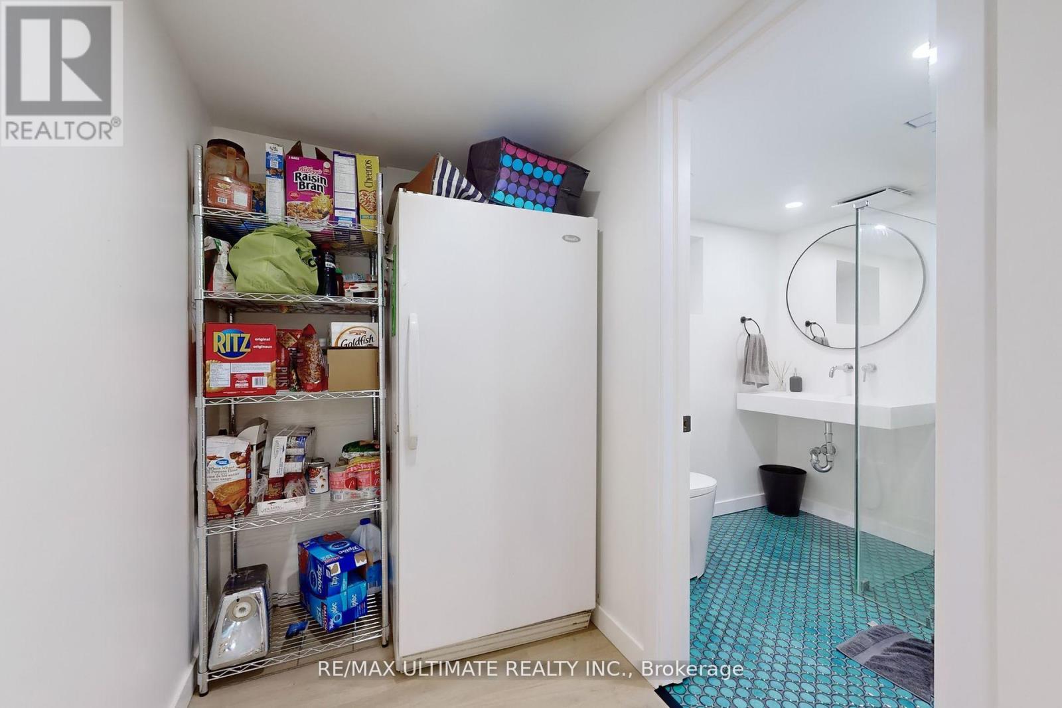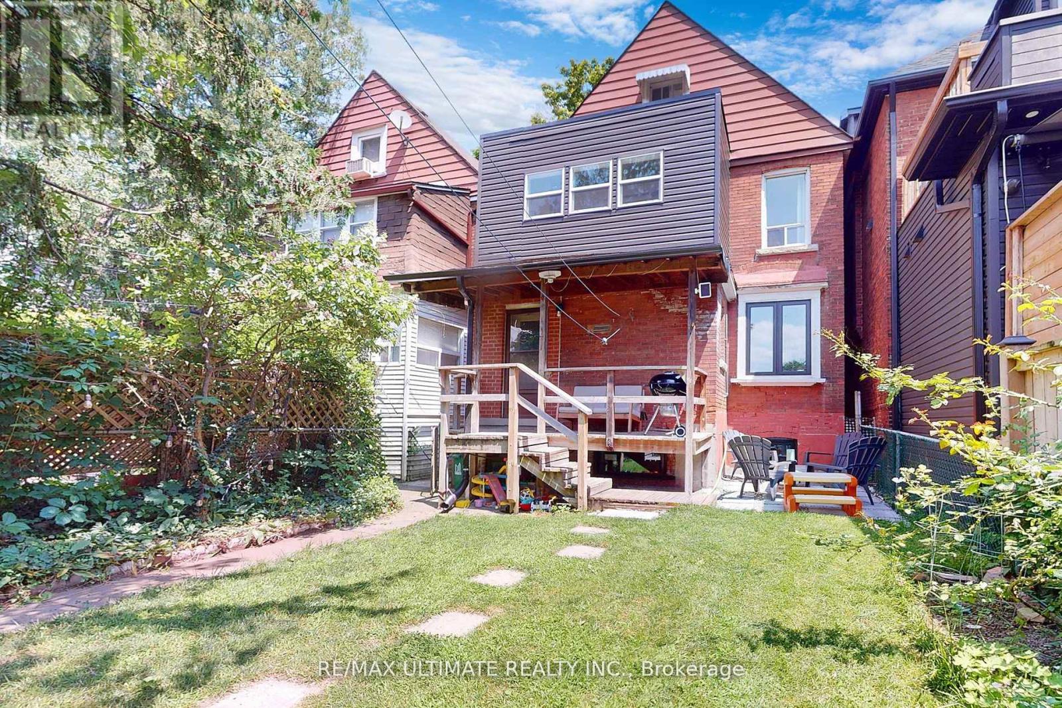4 Bedroom
3 Bathroom
2000 - 2500 sqft
Central Air Conditioning
Forced Air
$6,000 Monthly
This beautifully renovated 3+1 bedroom, 2.5-bathroom detached home in High Park North offers 2,300 sq. ft. of living space. The main floor features an open-concept living/dining area and a modern kitchen with stainless steel appliances. Upstairs, the master suite boasts a walk-in closet, with two additional bedrooms and a full bath. The lower level offers a guest suite with a 3-piece bath, den, and separate entrance. Additional features include hardwood floors, high ceilings, central air, and a laundry room. Outside, enjoy a fenced yard, patio, and 2 parking spots via a laneway. Walk to High Park Station, shops, restaurants, and parks. Zoned for top schools. (id:55499)
Property Details
|
MLS® Number
|
W12071627 |
|
Property Type
|
Single Family |
|
Neigbourhood
|
High Park North |
|
Community Name
|
High Park North |
|
Features
|
Lane |
|
Parking Space Total
|
2 |
Building
|
Bathroom Total
|
3 |
|
Bedrooms Above Ground
|
3 |
|
Bedrooms Below Ground
|
1 |
|
Bedrooms Total
|
4 |
|
Basement Development
|
Finished |
|
Basement Features
|
Separate Entrance |
|
Basement Type
|
N/a (finished) |
|
Construction Style Attachment
|
Detached |
|
Cooling Type
|
Central Air Conditioning |
|
Exterior Finish
|
Brick |
|
Flooring Type
|
Carpeted, Hardwood, Laminate |
|
Half Bath Total
|
1 |
|
Heating Fuel
|
Natural Gas |
|
Heating Type
|
Forced Air |
|
Stories Total
|
3 |
|
Size Interior
|
2000 - 2500 Sqft |
|
Type
|
House |
|
Utility Water
|
Municipal Water |
Parking
Land
|
Acreage
|
No |
|
Fence Type
|
Fenced Yard |
|
Sewer
|
Sanitary Sewer |
|
Size Depth
|
115 Ft |
|
Size Frontage
|
23 Ft ,9 In |
|
Size Irregular
|
23.8 X 115 Ft |
|
Size Total Text
|
23.8 X 115 Ft |
Rooms
| Level |
Type |
Length |
Width |
Dimensions |
|
Second Level |
Primary Bedroom |
4.01 m |
3 m |
4.01 m x 3 m |
|
Second Level |
Bedroom 2 |
4.22 m |
2.69 m |
4.22 m x 2.69 m |
|
Second Level |
Bedroom 3 |
3.3 m |
2.92 m |
3.3 m x 2.92 m |
|
Second Level |
Laundry Room |
1.73 m |
3.96 m |
1.73 m x 3.96 m |
|
Basement |
Bedroom 4 |
3.28 m |
4.75 m |
3.28 m x 4.75 m |
|
Basement |
Recreational, Games Room |
5.56 m |
5.59 m |
5.56 m x 5.59 m |
|
Basement |
Den |
1.6 m |
3.76 m |
1.6 m x 3.76 m |
|
Main Level |
Kitchen |
4.67 m |
3.58 m |
4.67 m x 3.58 m |
|
Main Level |
Dining Room |
5.61 m |
2.26 m |
5.61 m x 2.26 m |
|
Main Level |
Living Room |
4.39 m |
3.61 m |
4.39 m x 3.61 m |
https://www.realtor.ca/real-estate/28142372/52-fairview-avenue-toronto-high-park-north-high-park-north

