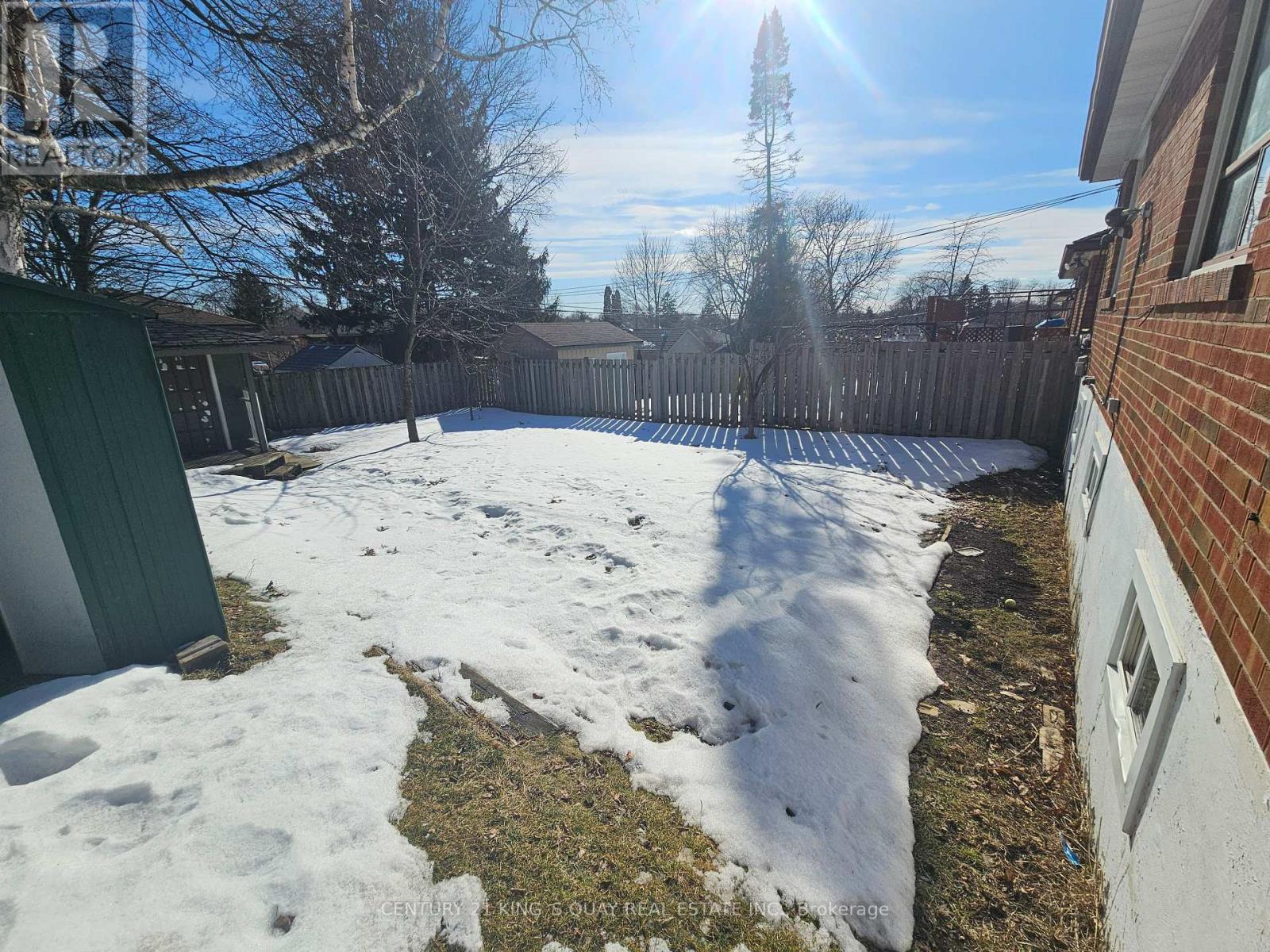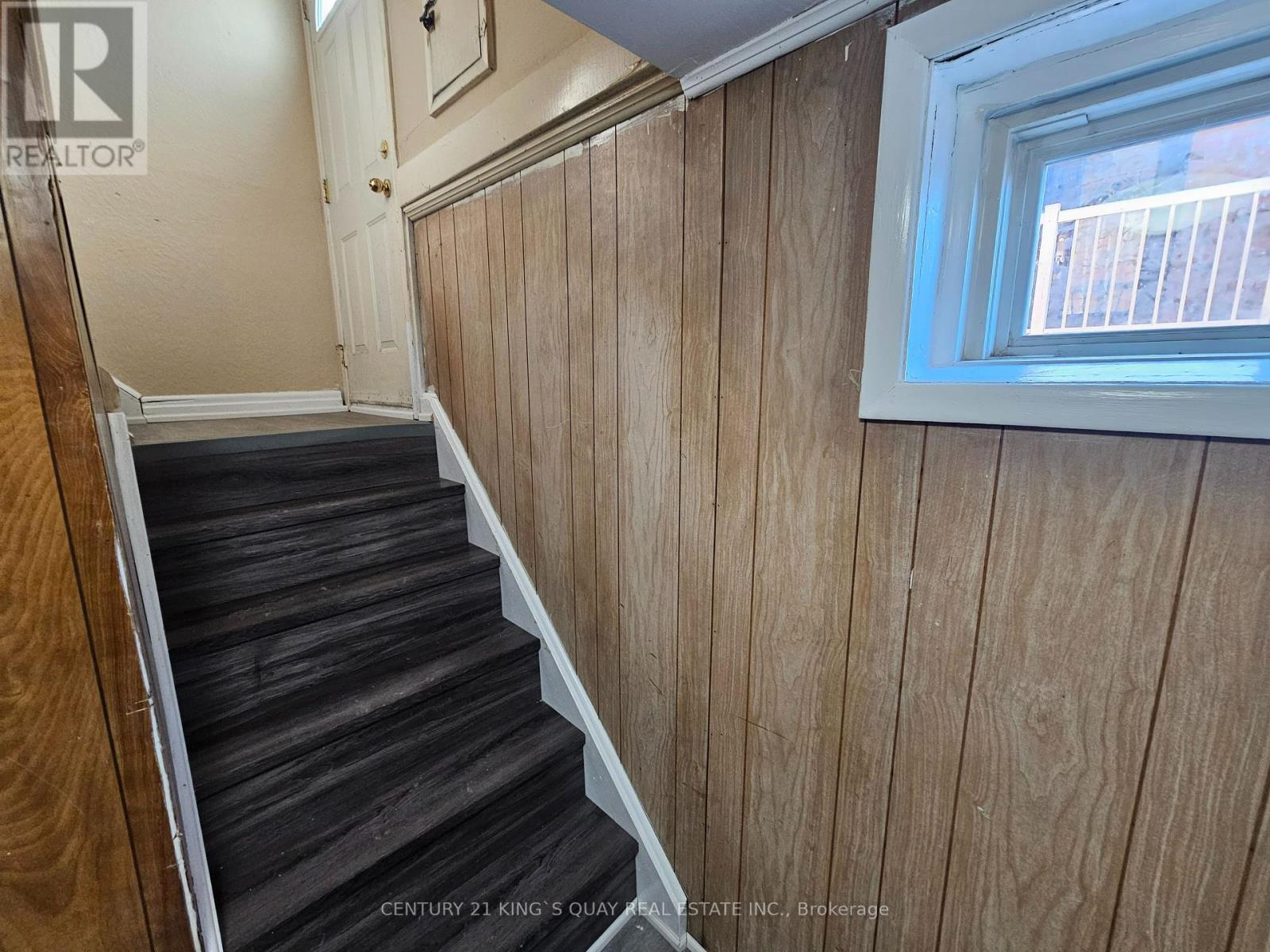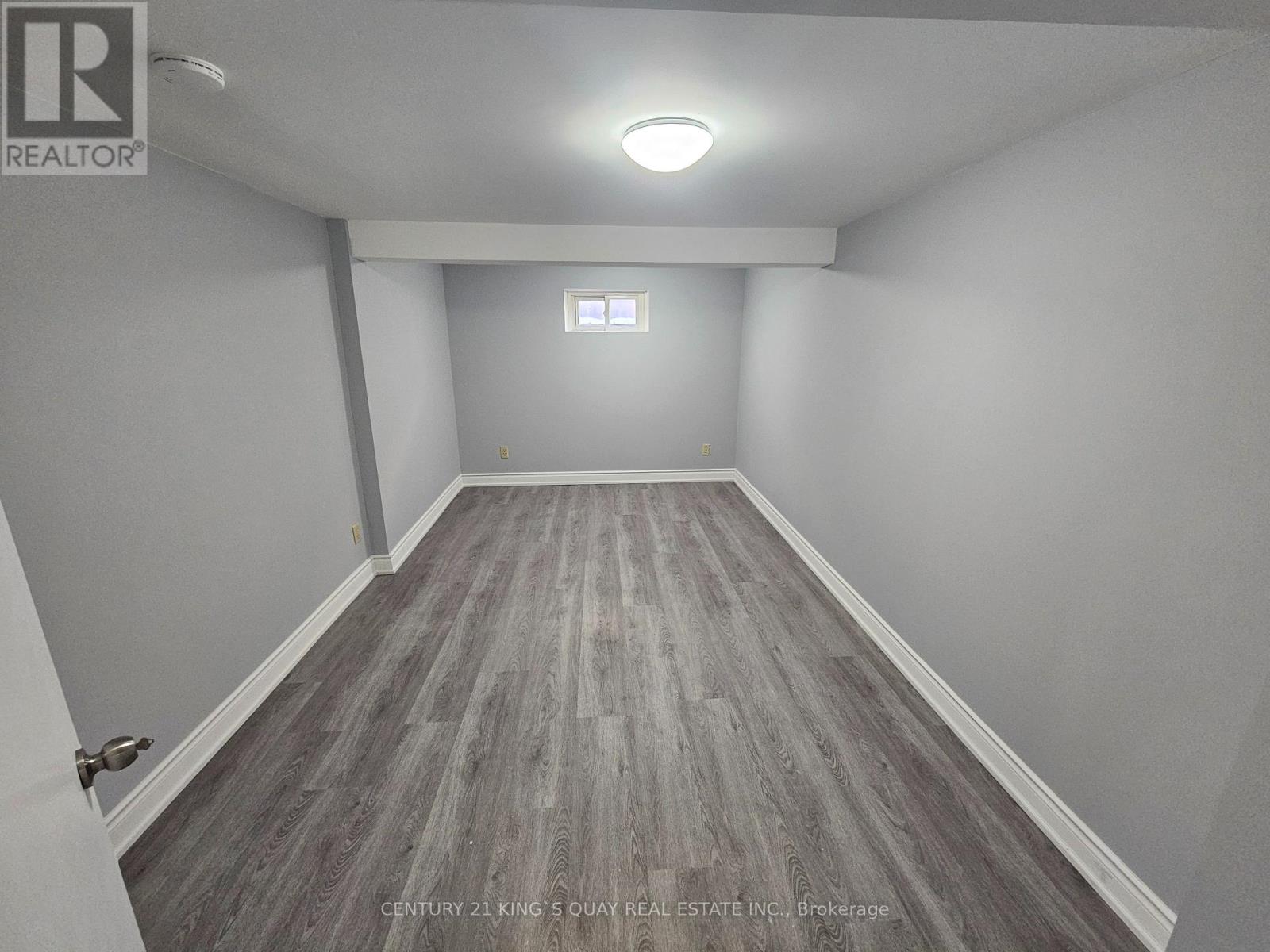3 Bedroom
1 Bathroom
Bungalow
Central Air Conditioning
Forced Air
$3,400 Monthly
Charming Detached Bungalow for Rent Prime Location near 401 & Warden! This beautiful and spacious detached bungalow offers 3 generous bedrooms upstairs, each featuring elegant hardwood flooring throughout. The modern kitchen is a standout, boasting sleek granite countertops and flooring that add a touch of luxury. Located just minutes from schools, shopping, and public transit, this home provides unparalleled convenience. Enjoy a large backyard perfect for outdoor activities and relaxation. The property also features a long driveway with parking for up to 2 cars, ensuring ample space for residents and guests. Additional Highlights: Shared laundry facilities Separate entrance to 3-bedroom basement apartment (available for additional lease as well)Ideal for students, newcomers, and working professionals. This is an incredible opportunity to live in a well-maintained home in a prime location with easy access to everything you need! (id:55499)
Property Details
|
MLS® Number
|
E12001640 |
|
Property Type
|
Single Family |
|
Community Name
|
Wexford-Maryvale |
|
Amenities Near By
|
Hospital, Place Of Worship, Public Transit, Schools |
|
Community Features
|
School Bus |
|
Features
|
Dry, Carpet Free |
|
Parking Space Total
|
2 |
|
Structure
|
Shed |
Building
|
Bathroom Total
|
1 |
|
Bedrooms Above Ground
|
3 |
|
Bedrooms Total
|
3 |
|
Appliances
|
Water Heater, All |
|
Architectural Style
|
Bungalow |
|
Basement Features
|
Apartment In Basement |
|
Basement Type
|
N/a |
|
Construction Style Attachment
|
Detached |
|
Cooling Type
|
Central Air Conditioning |
|
Exterior Finish
|
Brick Facing |
|
Fire Protection
|
Smoke Detectors |
|
Flooring Type
|
Hardwood |
|
Foundation Type
|
Concrete |
|
Heating Fuel
|
Natural Gas |
|
Heating Type
|
Forced Air |
|
Stories Total
|
1 |
|
Type
|
House |
|
Utility Water
|
Municipal Water |
Parking
Land
|
Acreage
|
No |
|
Land Amenities
|
Hospital, Place Of Worship, Public Transit, Schools |
|
Sewer
|
Sanitary Sewer |
|
Size Depth
|
130 Ft |
|
Size Frontage
|
40 Ft |
|
Size Irregular
|
40 X 130 Ft |
|
Size Total Text
|
40 X 130 Ft|under 1/2 Acre |
Rooms
| Level |
Type |
Length |
Width |
Dimensions |
|
Lower Level |
Laundry Room |
|
|
Measurements not available |
|
Main Level |
Kitchen |
3.9 m |
2.8 m |
3.9 m x 2.8 m |
|
Main Level |
Living Room |
4.8 m |
3.14 m |
4.8 m x 3.14 m |
|
Main Level |
Dining Room |
3.25 m |
2.18 m |
3.25 m x 2.18 m |
|
Main Level |
Primary Bedroom |
4 m |
3.32 m |
4 m x 3.32 m |
|
Main Level |
Bedroom 2 |
3.35 m |
3.1 m |
3.35 m x 3.1 m |
|
Main Level |
Bedroom 3 |
3 m |
2.9 m |
3 m x 2.9 m |
Utilities
|
Cable
|
Available |
|
Sewer
|
Available |
https://www.realtor.ca/real-estate/27982953/15-mayflower-avenue-toronto-wexford-maryvale-wexford-maryvale




























