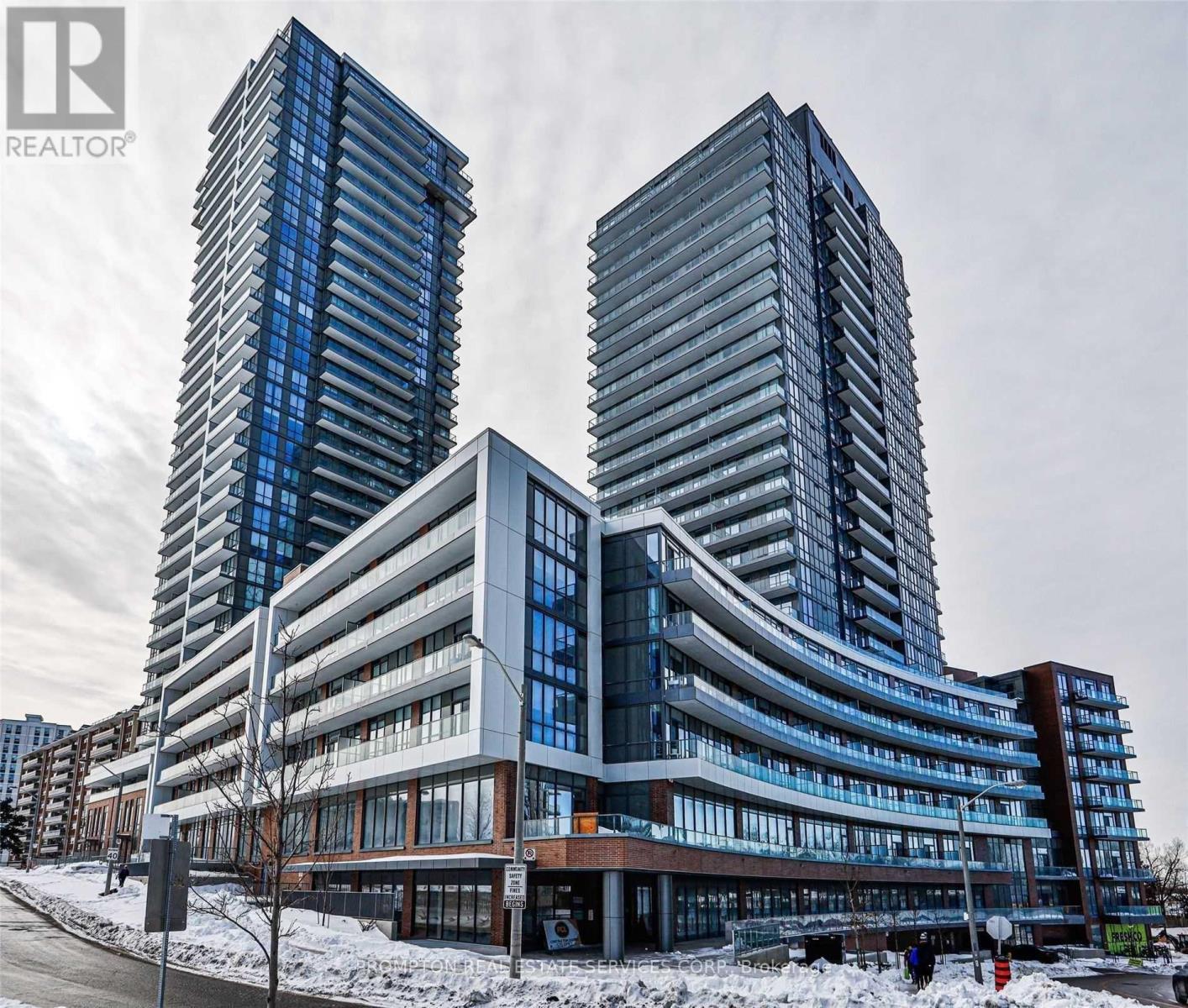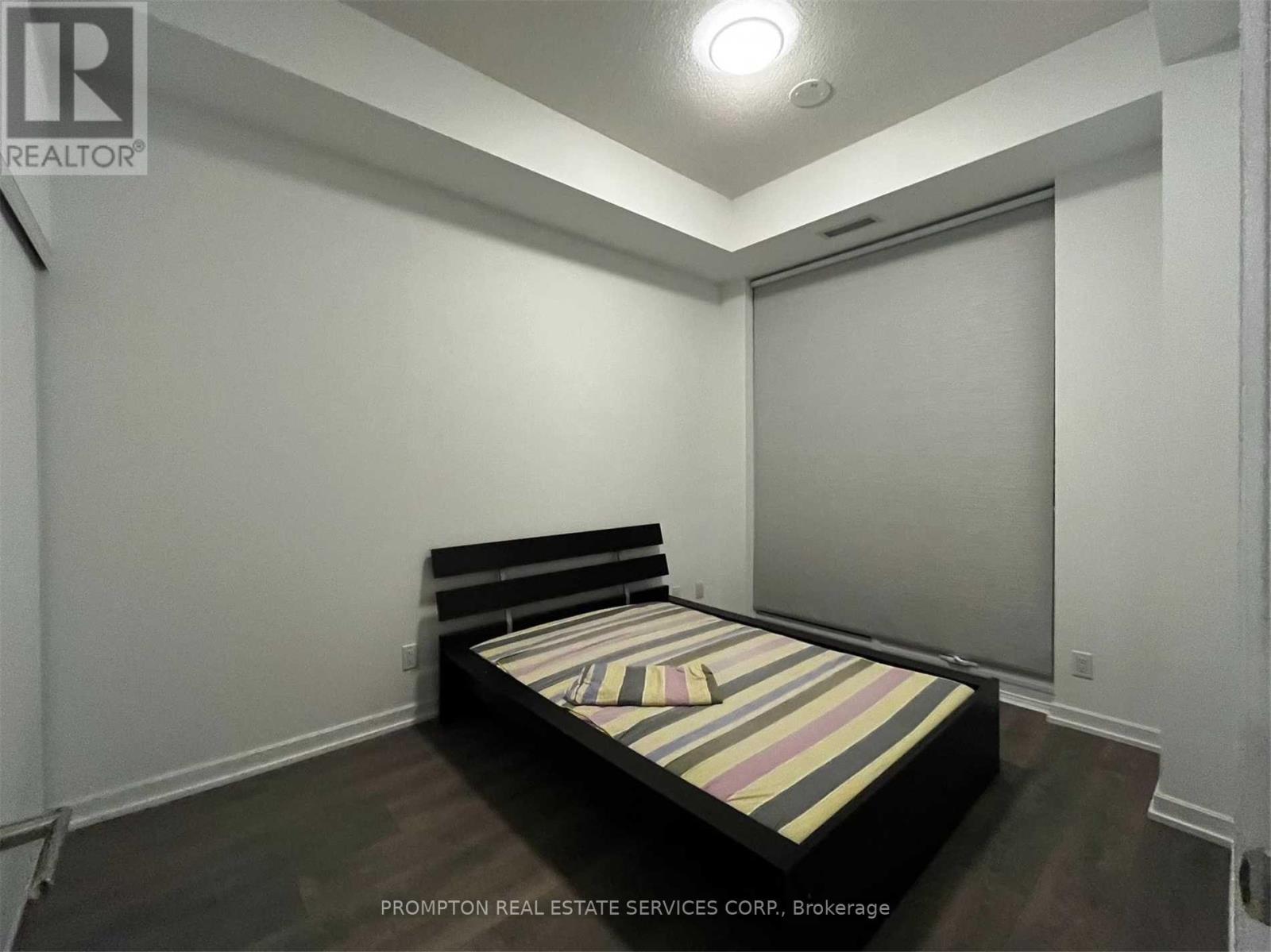214 - 38 Forest Manor Road Toronto (Henry Farm), Ontario M2J 1M5
1 Bedroom
1 Bathroom
500 - 599 sqft
Central Air Conditioning
Forced Air
$2,300 Monthly
Newly Built 1 Bedroom Suite With10' Ceilning, 1 Parking, 1 Locker And A Spacious Balcony! Open Concept Layout W/ Laminate Floor. Super Convenience Location, 7 Mins. Walk To Don Mills Subway, Ttc & Fairview Mall. Steps To Supermarket, Medical Centre, Park, Library & More. 3 Mins To 401 & 404/Dvp. Across Street From The New Community Centre, Elementary School. (id:55499)
Property Details
| MLS® Number | C12070658 |
| Property Type | Single Family |
| Community Name | Henry Farm |
| Amenities Near By | Hospital, Public Transit, Schools, Park |
| Community Features | Pets Not Allowed |
| Features | Balcony, Carpet Free, In Suite Laundry |
| Parking Space Total | 1 |
Building
| Bathroom Total | 1 |
| Bedrooms Above Ground | 1 |
| Bedrooms Total | 1 |
| Amenities | Security/concierge, Exercise Centre, Party Room, Storage - Locker |
| Appliances | Oven - Built-in, Dishwasher, Dryer, Stove, Washer, Window Coverings, Refrigerator |
| Cooling Type | Central Air Conditioning |
| Exterior Finish | Concrete |
| Flooring Type | Laminate |
| Heating Fuel | Natural Gas |
| Heating Type | Forced Air |
| Size Interior | 500 - 599 Sqft |
| Type | Apartment |
Parking
| Underground | |
| Garage |
Land
| Acreage | No |
| Land Amenities | Hospital, Public Transit, Schools, Park |
Rooms
| Level | Type | Length | Width | Dimensions |
|---|---|---|---|---|
| Ground Level | Dining Room | 3.23 m | 2.74 m | 3.23 m x 2.74 m |
| Ground Level | Kitchen | 3.23 m | 2.74 m | 3.23 m x 2.74 m |
| Ground Level | Primary Bedroom | 2.84 m | 2.74 m | 2.84 m x 2.74 m |
| Ground Level | Den | 2.53 m | 2.13 m | 2.53 m x 2.13 m |
https://www.realtor.ca/real-estate/28140128/214-38-forest-manor-road-toronto-henry-farm-henry-farm
Interested?
Contact us for more information













