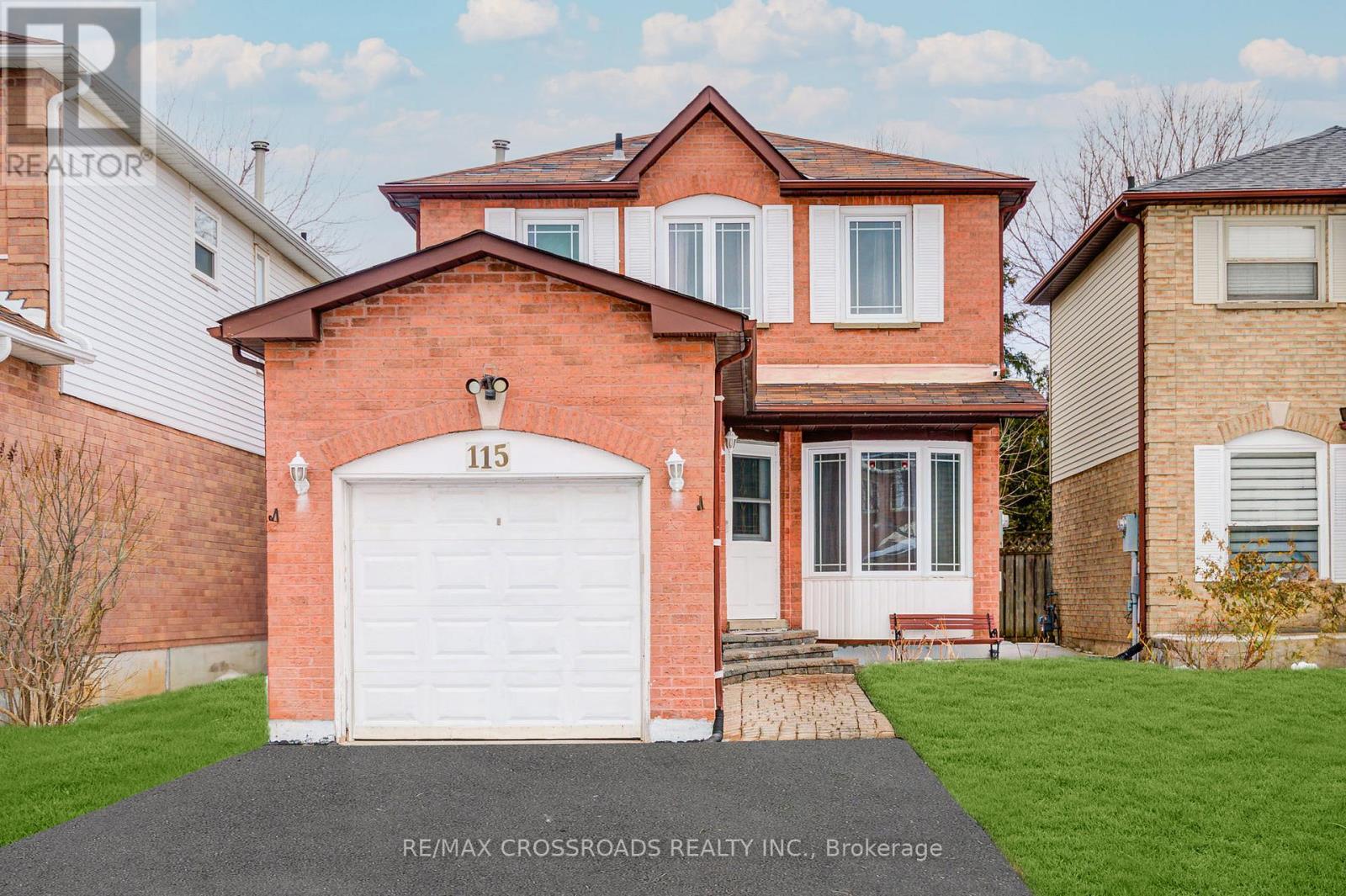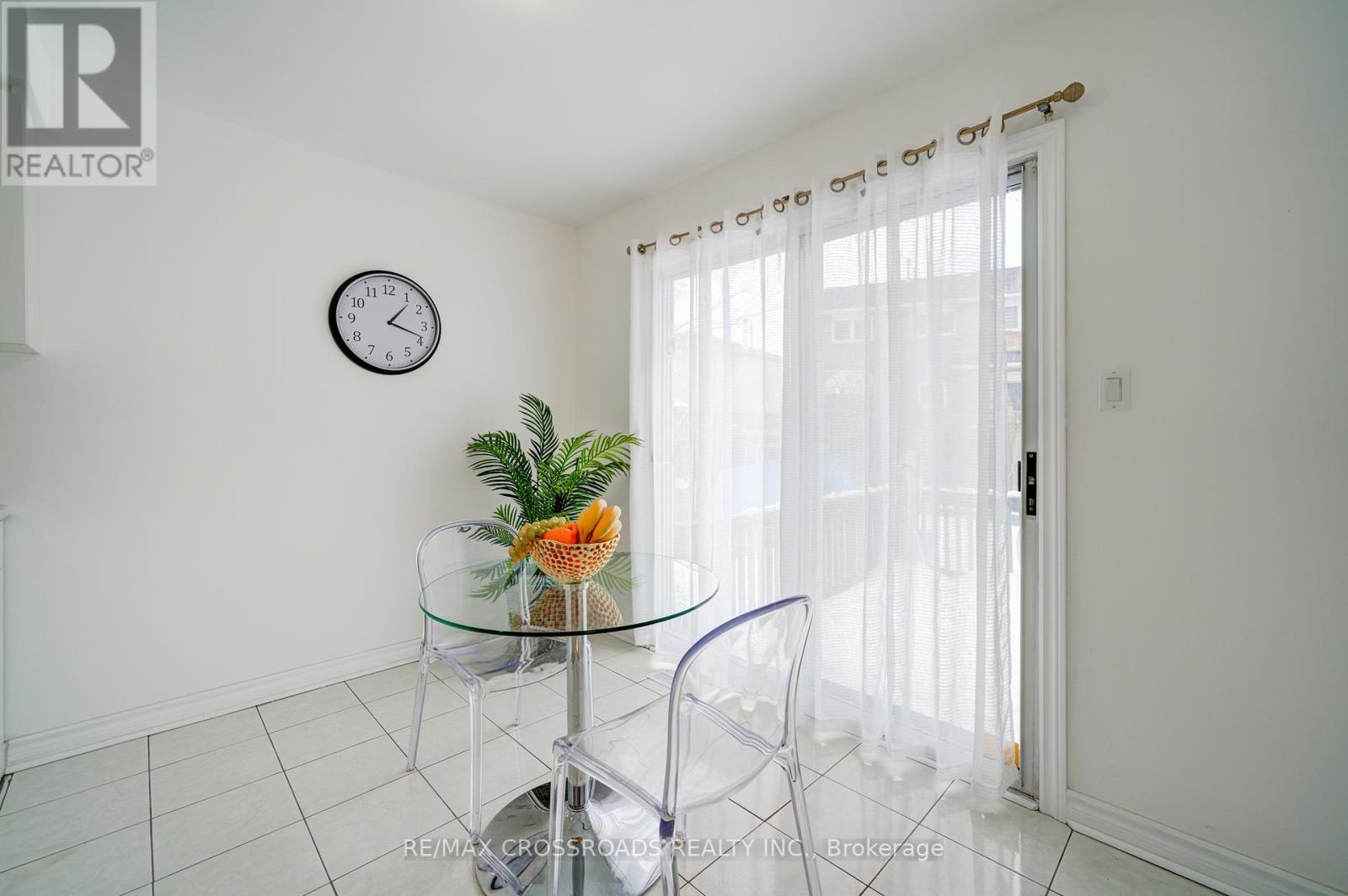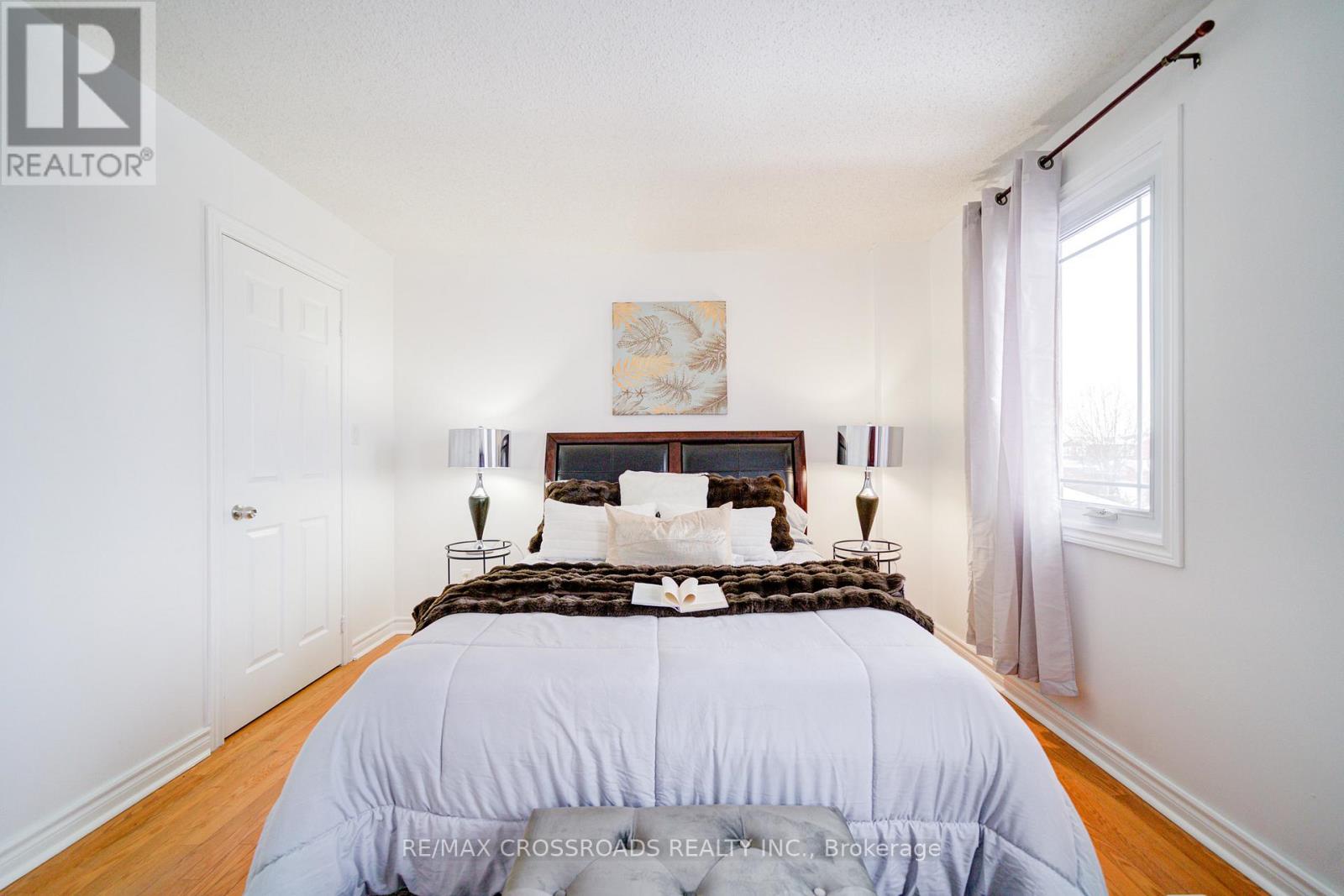3 Bedroom
3 Bathroom
1100 - 1500 sqft
Central Air Conditioning
Forced Air
$864,900
Detached 2-storey brick home with an attached garage and double car driveway. This home features 3 bedrooms, 3 bathrooms, a main floor formal living/dining room and a finished basement for additional leisure space. The renovated kitchen comes with new cabinets and counter, providing the perfect place to prepare a meal while allowing A Walk-Out To A Wooden Deck and private backyard. Ample sized Bedrooms Offer loads of Space while the Primary Bedroom Boasts double windows for natural light and a walk-in closet. Conveniently located in the sought-after Murray neighbourhood, just minutes from all amenities, with easy access to Walmart, grocery stores and so much more. Close to all major freeways and just minutes from GO Station and downtown Brampton.**EXTRAS** Some windows changed 2013/2014. (id:55499)
Property Details
|
MLS® Number
|
W12070717 |
|
Property Type
|
Single Family |
|
Community Name
|
Brampton West |
|
Amenities Near By
|
Public Transit, Schools, Place Of Worship |
|
Features
|
Carpet Free |
|
Parking Space Total
|
3 |
Building
|
Bathroom Total
|
3 |
|
Bedrooms Above Ground
|
3 |
|
Bedrooms Total
|
3 |
|
Appliances
|
Water Meter, Blinds, Dryer, Garage Door Opener, Stove, Washer, Refrigerator |
|
Basement Development
|
Finished |
|
Basement Type
|
N/a (finished) |
|
Construction Style Attachment
|
Detached |
|
Cooling Type
|
Central Air Conditioning |
|
Exterior Finish
|
Brick, Vinyl Siding |
|
Flooring Type
|
Laminate, Ceramic, Hardwood |
|
Foundation Type
|
Poured Concrete |
|
Half Bath Total
|
1 |
|
Heating Fuel
|
Natural Gas |
|
Heating Type
|
Forced Air |
|
Stories Total
|
2 |
|
Size Interior
|
1100 - 1500 Sqft |
|
Type
|
House |
|
Utility Water
|
Municipal Water |
Parking
Land
|
Acreage
|
No |
|
Land Amenities
|
Public Transit, Schools, Place Of Worship |
|
Size Depth
|
100 Ft ,2 In |
|
Size Frontage
|
29 Ft ,7 In |
|
Size Irregular
|
29.6 X 100.2 Ft |
|
Size Total Text
|
29.6 X 100.2 Ft |
|
Zoning Description
|
Residential |
Rooms
| Level |
Type |
Length |
Width |
Dimensions |
|
Second Level |
Bedroom 2 |
3.9 m |
3.05 m |
3.9 m x 3.05 m |
|
Second Level |
Bedroom 3 |
2.04 m |
2.88 m |
2.04 m x 2.88 m |
|
Second Level |
Primary Bedroom |
3.96 m |
3.35 m |
3.96 m x 3.35 m |
|
Basement |
Recreational, Games Room |
|
|
Measurements not available |
|
Basement |
Laundry Room |
|
|
Measurements not available |
|
Ground Level |
Living Room |
7.32 m |
2.9 m |
7.32 m x 2.9 m |
|
Ground Level |
Dining Room |
7.32 m |
2.9 m |
7.32 m x 2.9 m |
|
Ground Level |
Eating Area |
3.24 m |
3.05 m |
3.24 m x 3.05 m |
|
Ground Level |
Kitchen |
4.79 m |
3.24 m |
4.79 m x 3.24 m |
https://www.realtor.ca/real-estate/28140416/115-ecclestone-drive-brampton-brampton-west-brampton-west









































