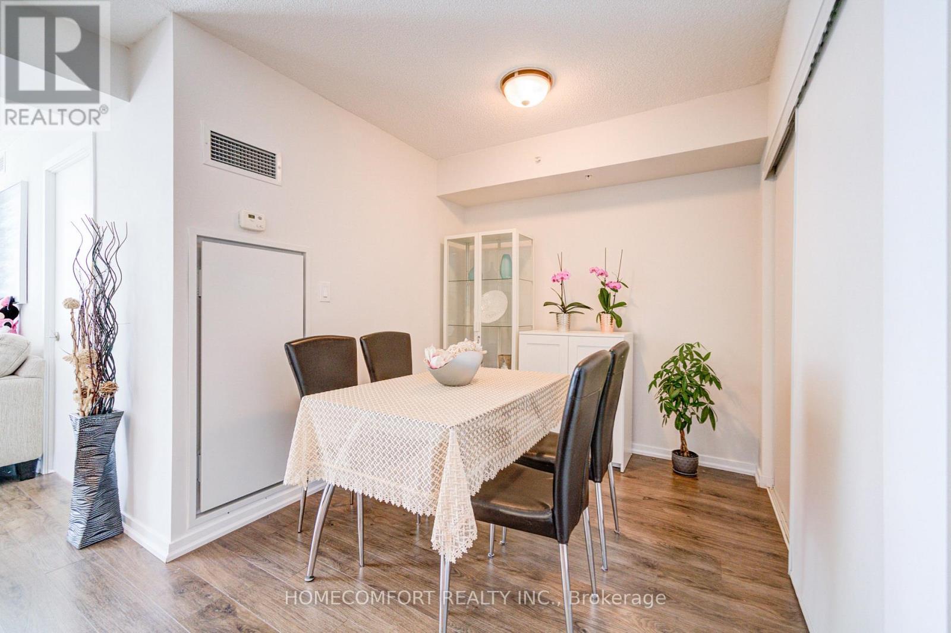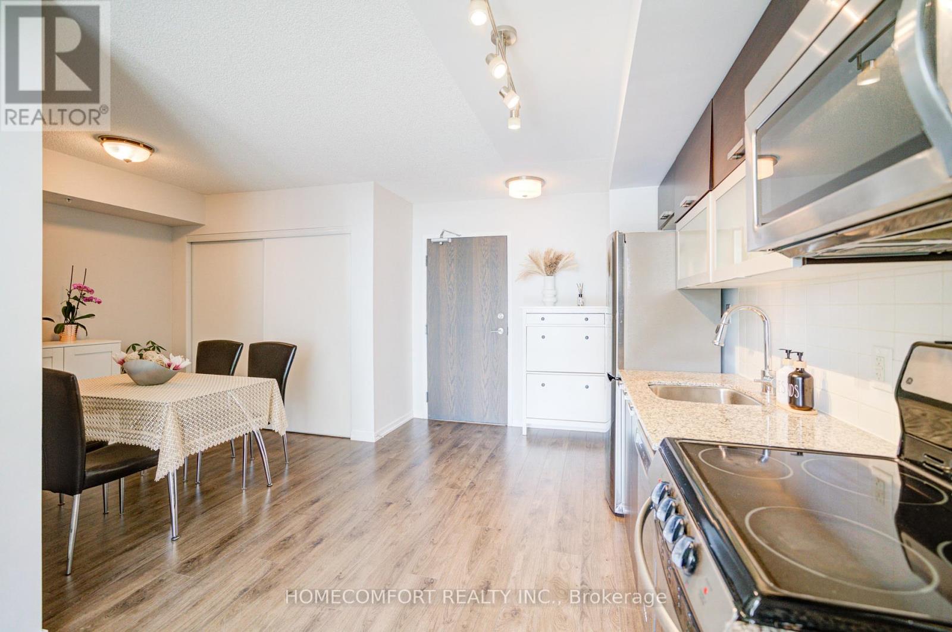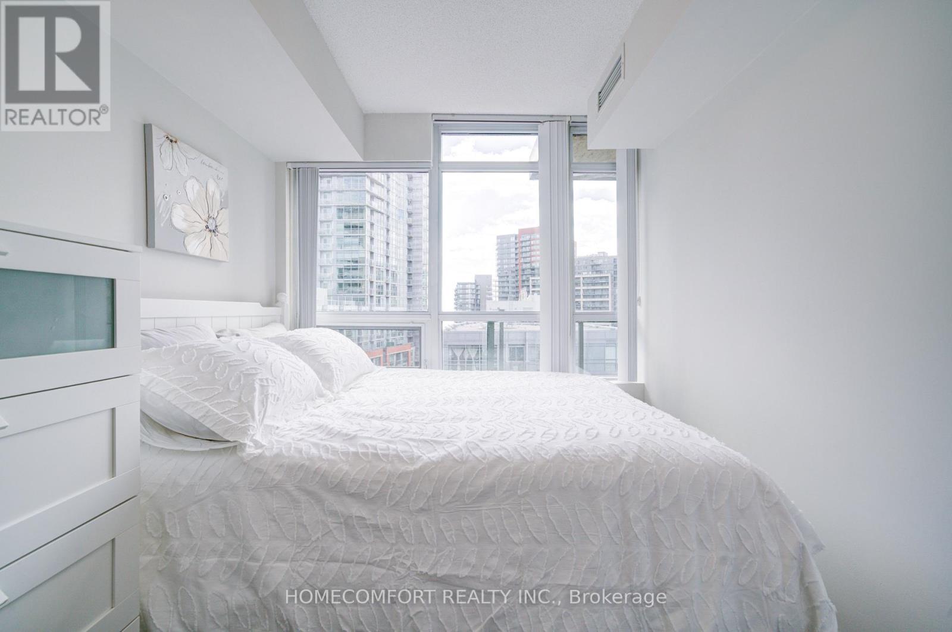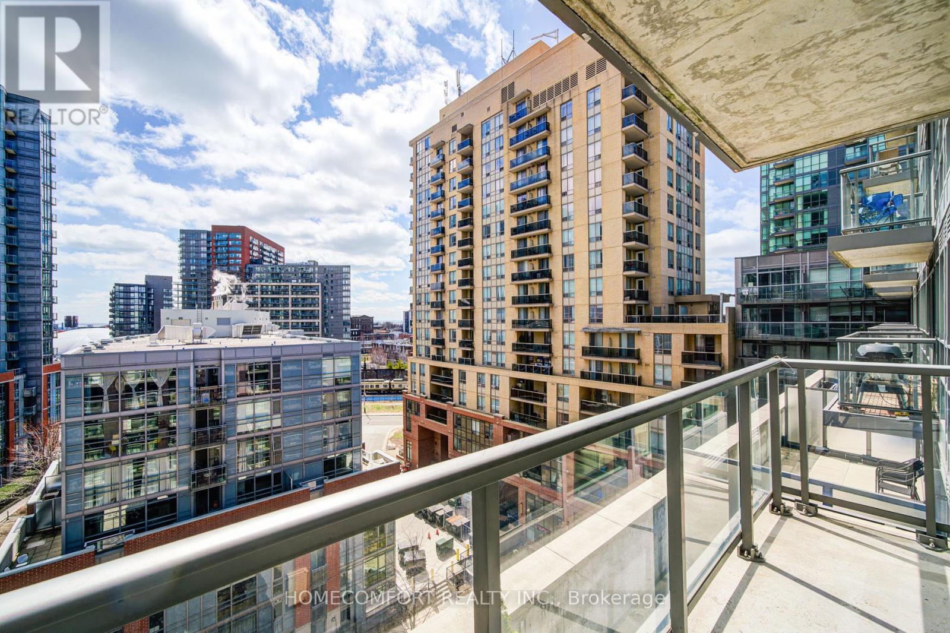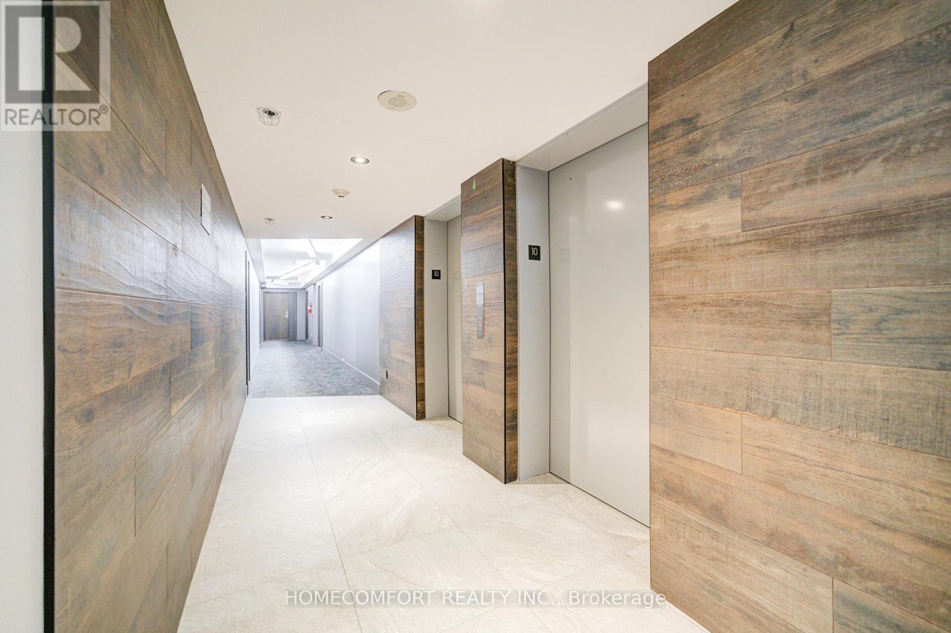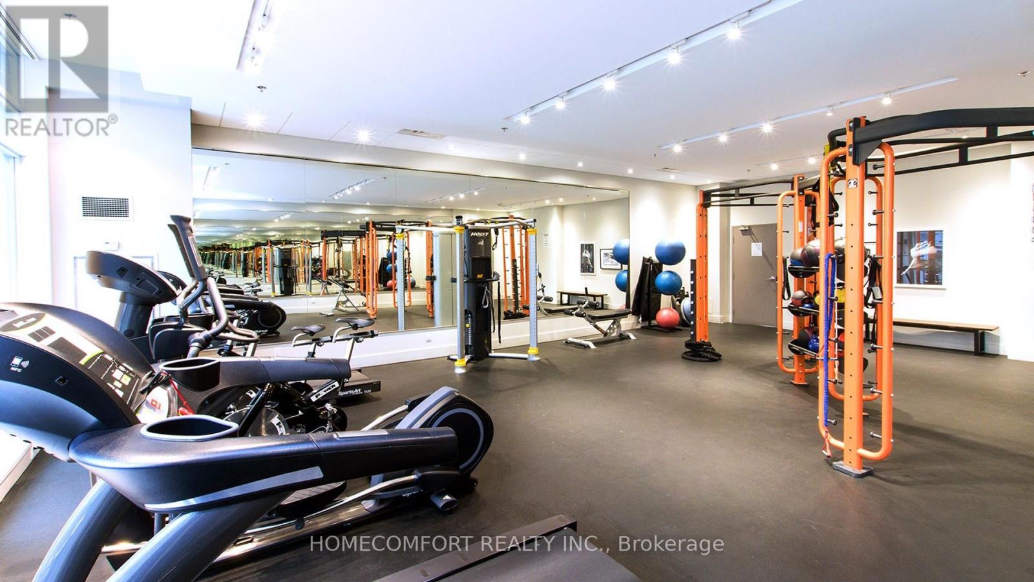1006 - 68 Abell Street Toronto (Little Portugal), Ontario M6J 0A2
3 Bedroom
2 Bathroom
600 - 699 sqft
Central Air Conditioning
Forced Air
$668,000Maintenance, Heat, Water, Common Area Maintenance, Insurance, Parking
$610.73 Monthly
Maintenance, Heat, Water, Common Area Maintenance, Insurance, Parking
$610.73 MonthlyLocation, Location, Location! Live in one of Toronto's most sought-after neighbourhoods. Steps to West Queen West, Ossington, Liberty Village, Little Portugal, and Trinity Bellwoods Park. Enjoy the best restaurants, bars, shops, and more all just a short walk away.This bright 2-bedroom unit features a large den perfect for a home office, a modern open-concept kitchen with granite counters, stainless steel appliances, new paint and stylish laminate floors throughout.TTC streetcar is right outside, and Trinity Bellwoods is just minutes away. Move in and enjoy everything this vibrant area has to offer! (id:55499)
Property Details
| MLS® Number | C12070823 |
| Property Type | Single Family |
| Community Name | Little Portugal |
| Amenities Near By | Park, Place Of Worship, Public Transit |
| Community Features | Pet Restrictions |
| Features | Balcony, Carpet Free |
| Parking Space Total | 1 |
Building
| Bathroom Total | 2 |
| Bedrooms Above Ground | 2 |
| Bedrooms Below Ground | 1 |
| Bedrooms Total | 3 |
| Age | 6 To 10 Years |
| Amenities | Security/concierge, Exercise Centre, Party Room, Visitor Parking |
| Appliances | Dishwasher, Dryer, Microwave, Oven, Stove, Washer, Window Coverings |
| Cooling Type | Central Air Conditioning |
| Exterior Finish | Concrete |
| Fire Protection | Security Guard |
| Flooring Type | Laminate |
| Heating Fuel | Natural Gas |
| Heating Type | Forced Air |
| Size Interior | 600 - 699 Sqft |
| Type | Apartment |
Parking
| Underground | |
| Garage |
Land
| Acreage | No |
| Land Amenities | Park, Place Of Worship, Public Transit |
Rooms
| Level | Type | Length | Width | Dimensions |
|---|---|---|---|---|
| Flat | Living Room | 2.92 m | 2.98 m | 2.92 m x 2.98 m |
| Flat | Dining Room | 2.92 m | 2.98 m | 2.92 m x 2.98 m |
| Flat | Kitchen | 2.74 m | 3.11 m | 2.74 m x 3.11 m |
| Flat | Primary Bedroom | 2.49 m | 3.7 m | 2.49 m x 3.7 m |
| Flat | Bedroom 2 | 2.39 m | 3 m | 2.39 m x 3 m |
| Flat | Den | 2.48 m | 2.37 m | 2.48 m x 2.37 m |
Interested?
Contact us for more information





