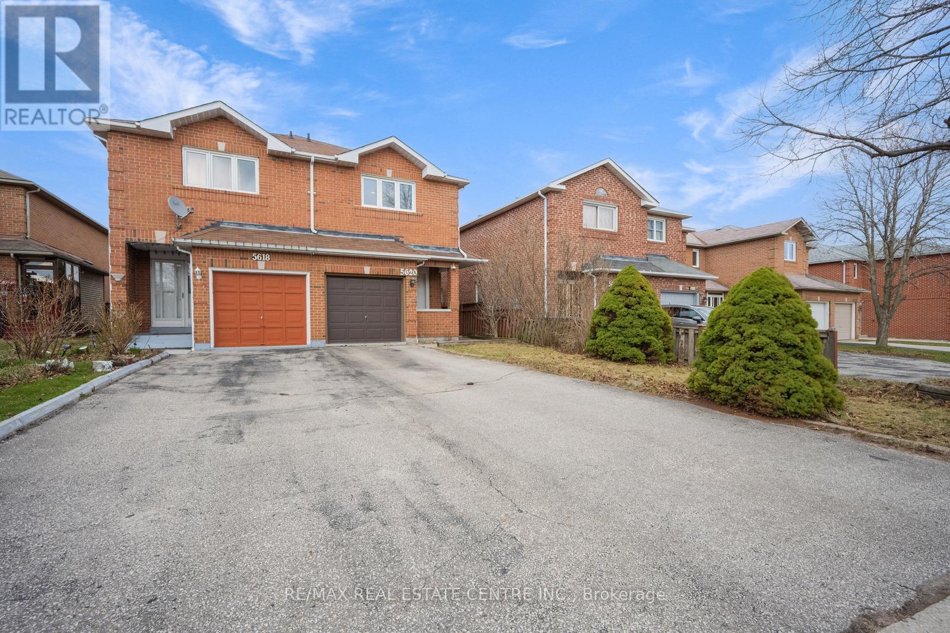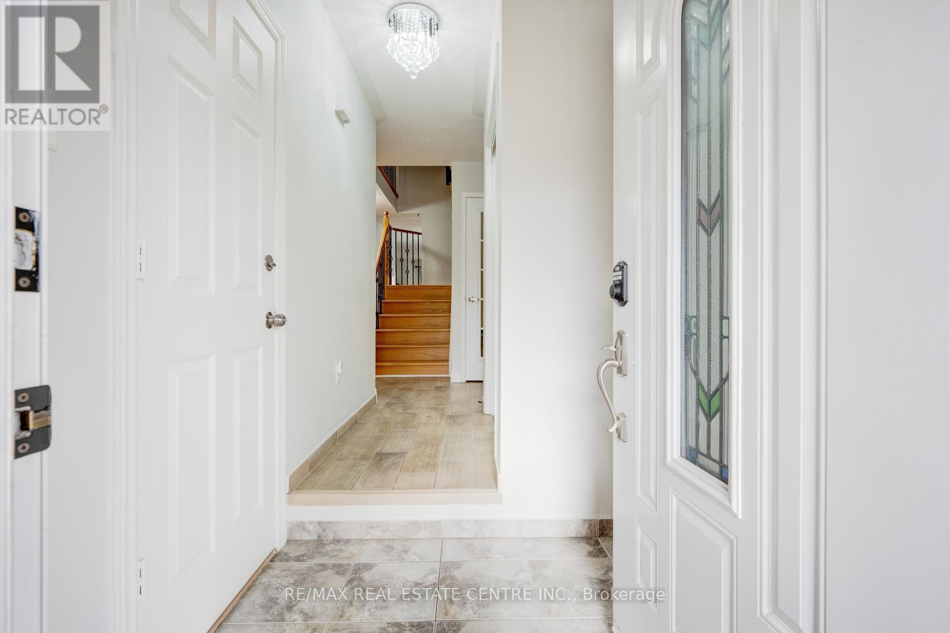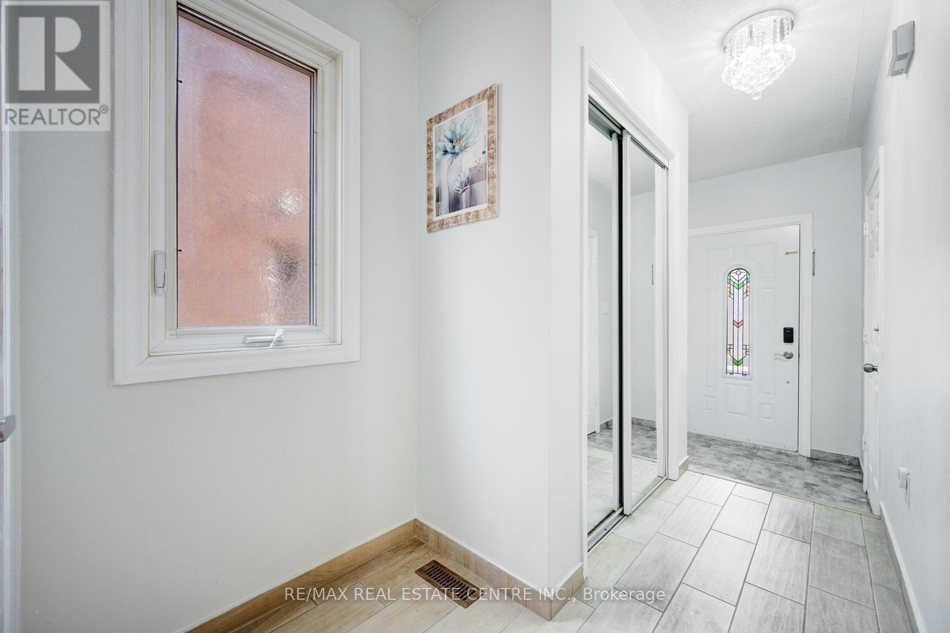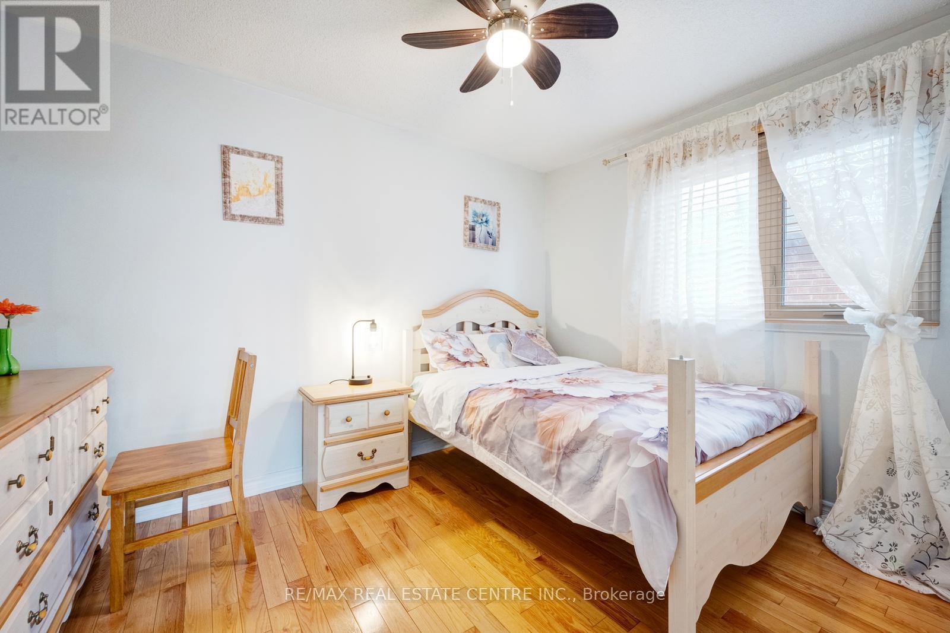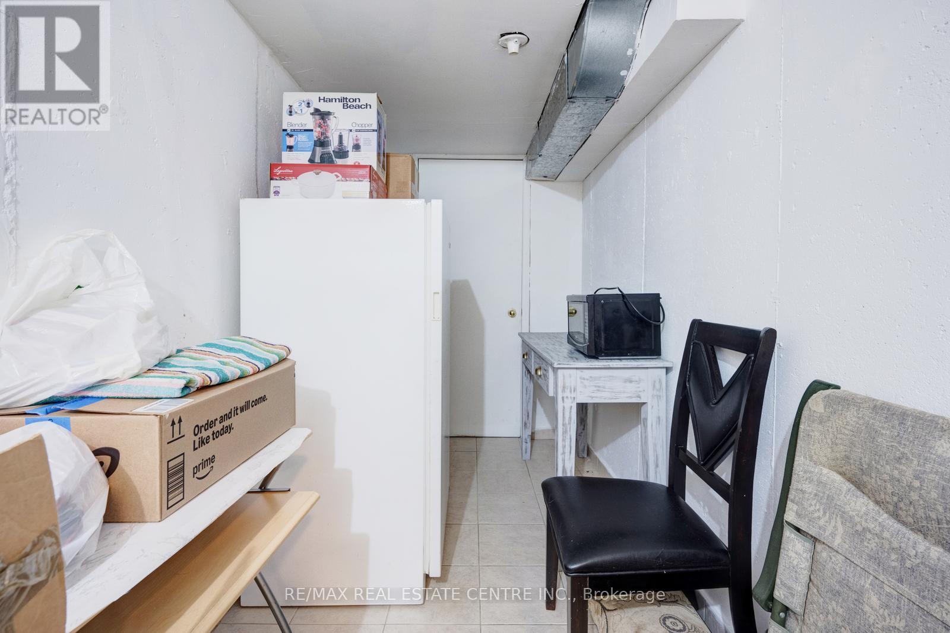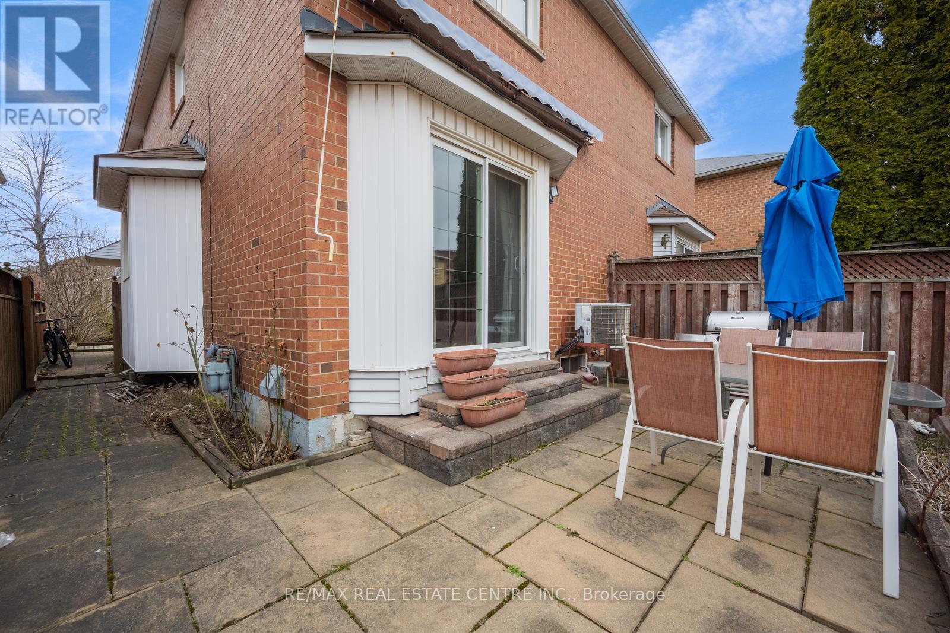4 Bedroom
4 Bathroom
1100 - 1500 sqft
Central Air Conditioning
Forced Air
$1,050,000
Aggressively Priced To Sell According To Today's Market. Well Maintained And Renovated Semi Detached House Located In A Prime Location. Finished Basement With A 3 Pc Washroom & Easy Potential For a Separate Entrance. Spacious Rooms Are The Key Selling Features For This Property. New Hardwood Floors Throughout The House. No Carpet Anywhere. Renovated Kitchen Features New Quartz Countertop, Ceramic Backsplash and A Brand New Stove, New Ceramic Tiles, New Washroom Vanities, Newer Washer & Dryer, Recently Painted Throughout, Spacious Cold Room, Driveway Can Easily Accommodate 2 Large Cars And There is No Sidewalk, Spacious Garage With A Door Changed 5 Years Back, This Home Is Within Walking Distance To Great Schools, A Library, Parks, Shopping, And Public Transit. And With Easy Access To Highways 401, 427, 410 & 407 And Few Minutes To Square One & Heartland (id:55499)
Property Details
|
MLS® Number
|
W12070855 |
|
Property Type
|
Single Family |
|
Community Name
|
Hurontario |
|
Parking Space Total
|
3 |
Building
|
Bathroom Total
|
4 |
|
Bedrooms Above Ground
|
3 |
|
Bedrooms Below Ground
|
1 |
|
Bedrooms Total
|
4 |
|
Age
|
16 To 30 Years |
|
Appliances
|
Central Vacuum, Dishwasher, Dryer, Stove, Washer, Window Coverings, Refrigerator |
|
Basement Development
|
Finished |
|
Basement Type
|
N/a (finished) |
|
Construction Style Attachment
|
Semi-detached |
|
Cooling Type
|
Central Air Conditioning |
|
Exterior Finish
|
Brick |
|
Flooring Type
|
Hardwood, Ceramic |
|
Foundation Type
|
Concrete |
|
Half Bath Total
|
1 |
|
Heating Fuel
|
Natural Gas |
|
Heating Type
|
Forced Air |
|
Stories Total
|
2 |
|
Size Interior
|
1100 - 1500 Sqft |
|
Type
|
House |
|
Utility Water
|
Municipal Water |
Parking
Land
|
Acreage
|
No |
|
Sewer
|
Sanitary Sewer |
|
Size Depth
|
104 Ft ,6 In |
|
Size Frontage
|
22 Ft ,3 In |
|
Size Irregular
|
22.3 X 104.5 Ft |
|
Size Total Text
|
22.3 X 104.5 Ft |
|
Zoning Description
|
Rm21910 |
Rooms
| Level |
Type |
Length |
Width |
Dimensions |
|
Second Level |
Primary Bedroom |
4.88 m |
4.57 m |
4.88 m x 4.57 m |
|
Second Level |
Bedroom 2 |
4.88 m |
3.05 m |
4.88 m x 3.05 m |
|
Second Level |
Bedroom 3 |
3.66 m |
3.05 m |
3.66 m x 3.05 m |
|
Second Level |
Bathroom |
|
|
Measurements not available |
|
Second Level |
Bathroom |
|
|
Measurements not available |
|
Basement |
Bathroom |
|
|
Measurements not available |
|
Basement |
Bedroom |
5.18 m |
1.83 m |
5.18 m x 1.83 m |
|
Basement |
Recreational, Games Room |
9.45 m |
4.57 m |
9.45 m x 4.57 m |
|
Main Level |
Dining Room |
3.35 m |
3.05 m |
3.35 m x 3.05 m |
|
Main Level |
Kitchen |
4.57 m |
2.13 m |
4.57 m x 2.13 m |
|
Main Level |
Living Room |
4.57 m |
3.96 m |
4.57 m x 3.96 m |
|
Main Level |
Bathroom |
|
|
Measurements not available |
Utilities
|
Cable
|
Installed |
|
Sewer
|
Installed |
https://www.realtor.ca/real-estate/28140771/5620-cortina-crescent-mississauga-hurontario-hurontario


