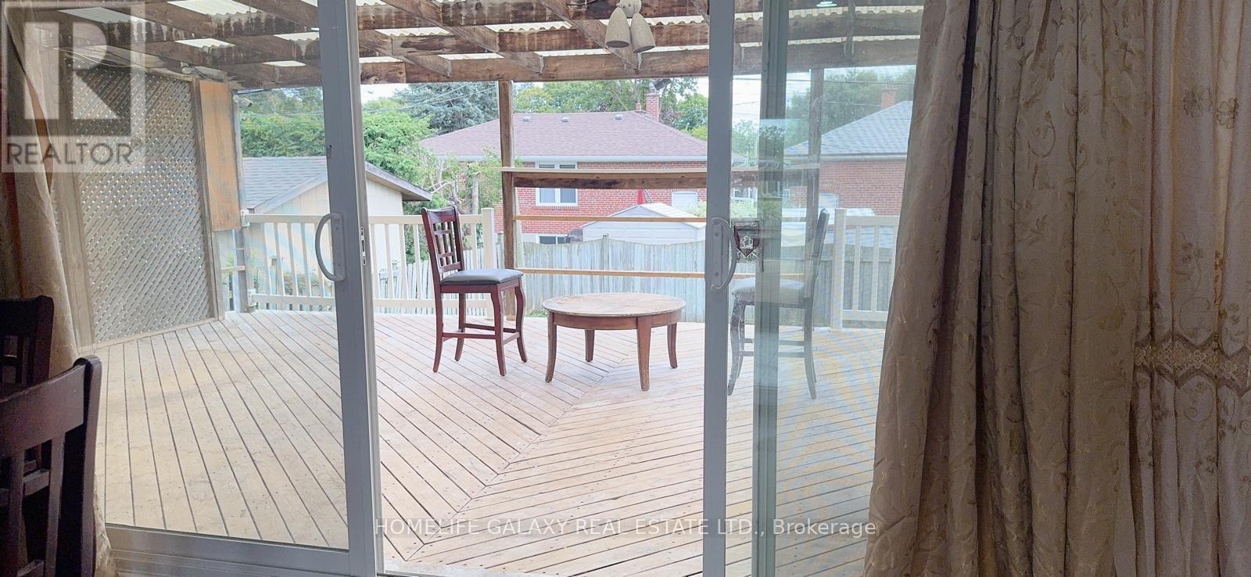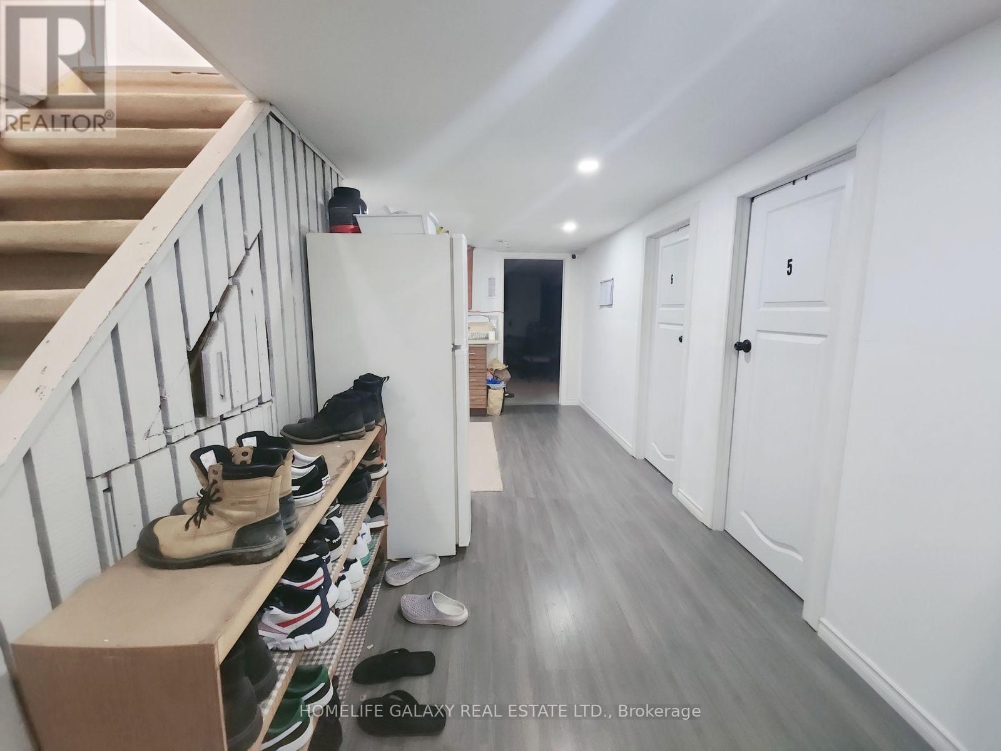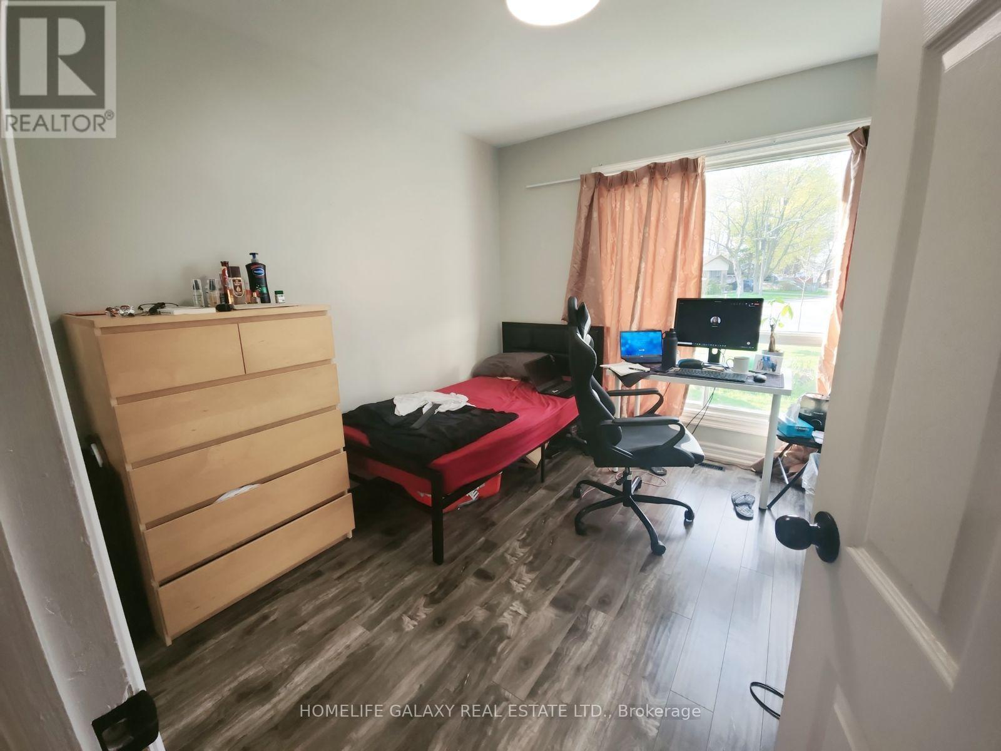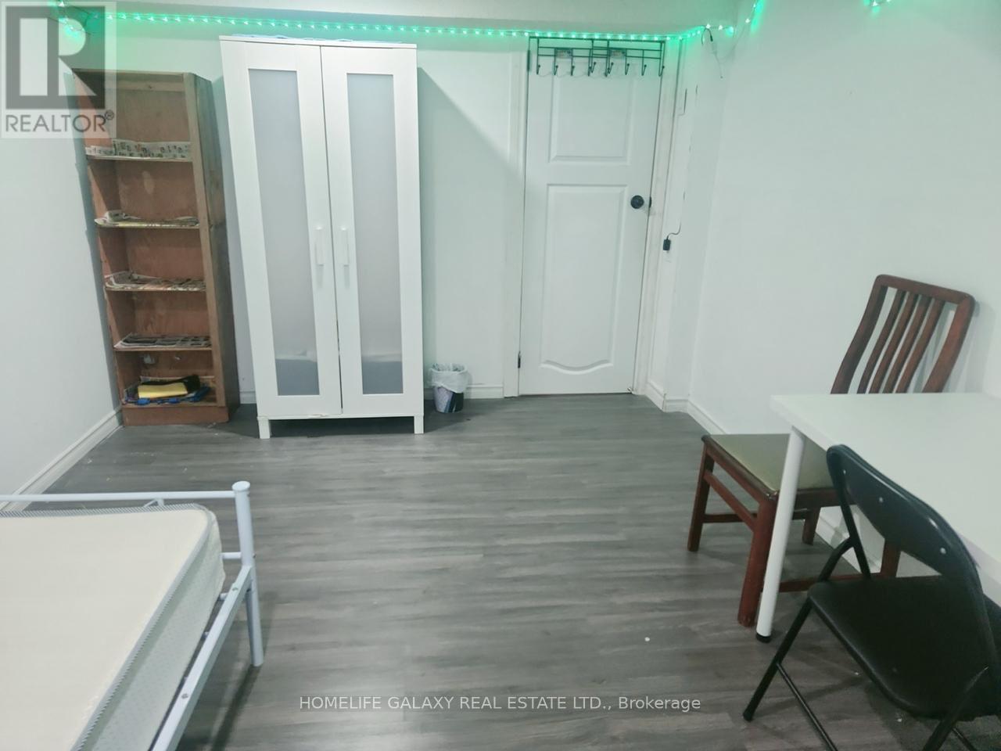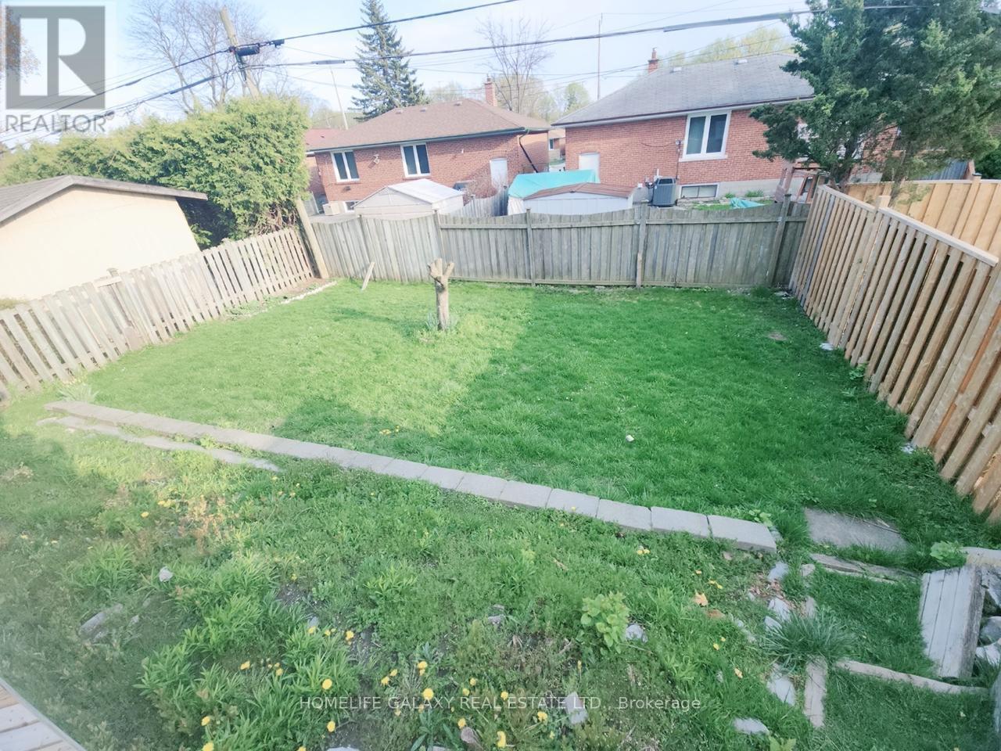19 Deerfield Road Toronto (Bendale), Ontario M1K 4W8
7 Bedroom
3 Bathroom
1100 - 1500 sqft
Bungalow
Central Air Conditioning
Forced Air
$1,050,000
An oversized bungalow in a high demand location. Main floor 3 Bedrooms with large kitchen and walk out to a large roof covered deck. Separate entrance basement with Four Bedrooms basement and 2 full washrooms. Great rental potential to rent and live too. 7 car parking. Laminated floors, Fenced backyard Close to Go station, Kennedy subway, TTC, great schools, parks, hospital and Scarborough Town Centre. Tenants can be assumed or vacant property in 45 days. (id:55499)
Property Details
| MLS® Number | E12002495 |
| Property Type | Single Family |
| Community Name | Bendale |
| Parking Space Total | 7 |
Building
| Bathroom Total | 3 |
| Bedrooms Above Ground | 3 |
| Bedrooms Below Ground | 4 |
| Bedrooms Total | 7 |
| Appliances | Water Heater, Dryer, Stove, Washer, Refrigerator |
| Architectural Style | Bungalow |
| Basement Features | Apartment In Basement |
| Basement Type | N/a |
| Construction Style Attachment | Detached |
| Cooling Type | Central Air Conditioning |
| Exterior Finish | Brick |
| Flooring Type | Laminate, Carpeted, Ceramic |
| Foundation Type | Concrete |
| Heating Fuel | Natural Gas |
| Heating Type | Forced Air |
| Stories Total | 1 |
| Size Interior | 1100 - 1500 Sqft |
| Type | House |
| Utility Water | Municipal Water |
Parking
| Carport | |
| No Garage |
Land
| Acreage | No |
| Sewer | Sanitary Sewer |
| Size Depth | 130 Ft ,8 In |
| Size Frontage | 40 Ft |
| Size Irregular | 40 X 130.7 Ft |
| Size Total Text | 40 X 130.7 Ft |
Rooms
| Level | Type | Length | Width | Dimensions |
|---|---|---|---|---|
| Basement | Bedroom 4 | 3.21 m | 3.11 m | 3.21 m x 3.11 m |
| Basement | Kitchen | 3.09 m | 2.71 m | 3.09 m x 2.71 m |
| Basement | Bedroom | 4.13 m | 2.82 m | 4.13 m x 2.82 m |
| Basement | Bedroom 2 | 4.11 m | 3.06 m | 4.11 m x 3.06 m |
| Basement | Bedroom 3 | 3.21 m | 3.19 m | 3.21 m x 3.19 m |
| Main Level | Living Room | 6.11 m | 3.98 m | 6.11 m x 3.98 m |
| Main Level | Dining Room | 2.53 m | 2.48 m | 2.53 m x 2.48 m |
| Main Level | Kitchen | 3.38 m | 2.91 m | 3.38 m x 2.91 m |
| Main Level | Primary Bedroom | 4.26 m | 3.09 m | 4.26 m x 3.09 m |
| Main Level | Bedroom 2 | 3.15 m | 3.09 m | 3.15 m x 3.09 m |
| Main Level | Bedroom 3 | 3.21 m | 2.76 m | 3.21 m x 2.76 m |
https://www.realtor.ca/real-estate/27984655/19-deerfield-road-toronto-bendale-bendale
Interested?
Contact us for more information











