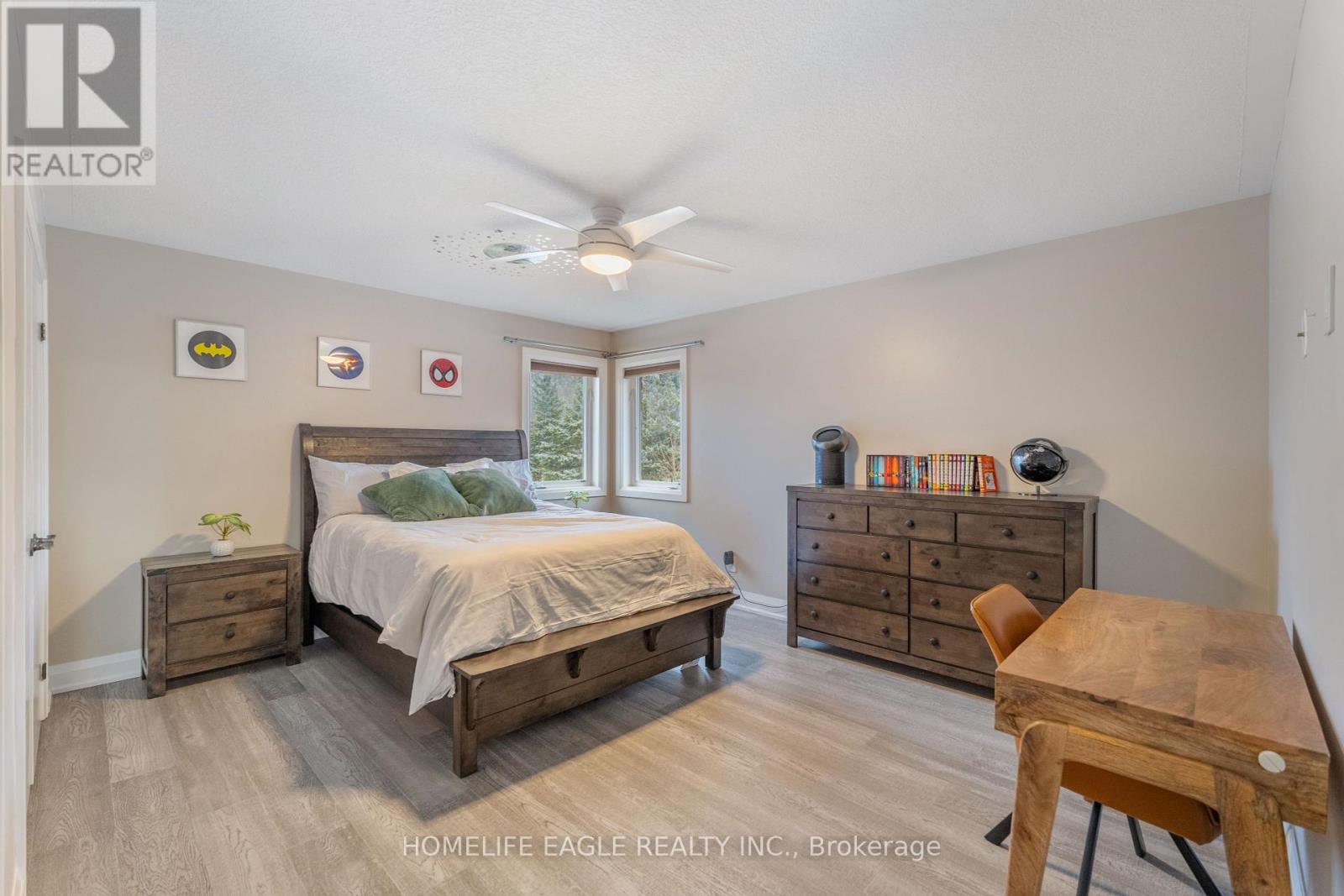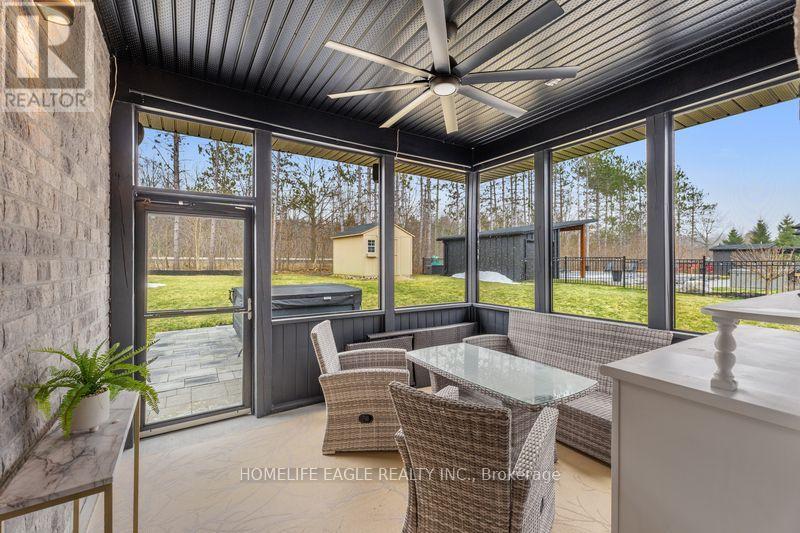5 Bedroom
4 Bathroom
2500 - 3000 sqft
Fireplace
Central Air Conditioning
Forced Air
$1,599,900
The Perfect 4+1 Bedroom 3 Car Garage Detached On Half An Acre Offering Pure Tranquility On A Private Court In Prestigious Snow Valley Community *Premium 108 Ft Frontage *No Neighbours In The Back *Surrounded By Mature Trees & Green Space *Long Driveway No Sidewalk *Stunning All Stone & Brick Curb Appeal *Stone Interlock Front Steps + Walkway *Exterior Pot Lights *Large Covered Front Porch *Oversized Front Door *9 Ft Ceilings *2 Backyard Walk-outs From Main Floor *Full Chef's Kitchen *Quartz Countertops *Built-in S/S Appliances *Oversized Centre Island W/ Barstool Seating *5 Burner Gas Cooktop *Exposed Vent Hood *Hardwood Floors *Pot Lights + Crown Moulding In Key Areas *Smooth Ceilings *Gas F/P In Family Room *Main Fl Office *Modern Quartz Vanities *Built-In Surround Sound Speaker System Throughout Entire Home *Individual Volume Control In Main Areas *Large Oversized Windows *Hardwood Steps W/ Roth Iron Pickets *Finished Bsmt W/ Separate Entrance + Full Kitchen + Bdrm + 4Pc Semi-Ensuite *Large Prim Bdrm W/ Walk-in Closet + 5 Pc Spa Like Ensuite + Extended Glass Shower *Heated Garage *Epoxy Floors *Direct Access From Home *Full Entertainers Backyard W/ Stone Interlock, Stamped Concrete, Sunroom & Shed *3 Minutes From Snow Valley Ski Resort *8 Minutes From Barrie *Close To All Amenities + Shopping + Schools *Must See!!! (id:55499)
Property Details
|
MLS® Number
|
S12071391 |
|
Property Type
|
Single Family |
|
Community Name
|
Snow Valley |
|
Amenities Near By
|
Ski Area |
|
Features
|
Cul-de-sac, Ravine, Carpet Free, In-law Suite |
|
Parking Space Total
|
12 |
|
View Type
|
View, Mountain View, Valley View |
Building
|
Bathroom Total
|
4 |
|
Bedrooms Above Ground
|
4 |
|
Bedrooms Below Ground
|
1 |
|
Bedrooms Total
|
5 |
|
Amenities
|
Fireplace(s) |
|
Appliances
|
Window Coverings |
|
Basement Development
|
Finished |
|
Basement Features
|
Apartment In Basement |
|
Basement Type
|
N/a (finished) |
|
Construction Style Attachment
|
Detached |
|
Cooling Type
|
Central Air Conditioning |
|
Exterior Finish
|
Brick, Stone |
|
Fireplace Present
|
Yes |
|
Foundation Type
|
Poured Concrete |
|
Half Bath Total
|
1 |
|
Heating Fuel
|
Natural Gas |
|
Heating Type
|
Forced Air |
|
Stories Total
|
2 |
|
Size Interior
|
2500 - 3000 Sqft |
|
Type
|
House |
|
Utility Water
|
Municipal Water |
Parking
Land
|
Acreage
|
No |
|
Land Amenities
|
Ski Area |
|
Sewer
|
Sanitary Sewer |
|
Size Depth
|
188 Ft ,10 In |
|
Size Frontage
|
108 Ft ,9 In |
|
Size Irregular
|
108.8 X 188.9 Ft ; Half A Acre Of Property! |
|
Size Total Text
|
108.8 X 188.9 Ft ; Half A Acre Of Property! |
Rooms
| Level |
Type |
Length |
Width |
Dimensions |
|
Second Level |
Primary Bedroom |
5.64 m |
4 m |
5.64 m x 4 m |
|
Second Level |
Bedroom 2 |
4.52 m |
4.49 m |
4.52 m x 4.49 m |
|
Second Level |
Bedroom 3 |
4.42 m |
3.32 m |
4.42 m x 3.32 m |
|
Second Level |
Bedroom 4 |
3.99 m |
3.72 m |
3.99 m x 3.72 m |
|
Basement |
Bedroom |
9.16 m |
5.31 m |
9.16 m x 5.31 m |
|
Basement |
Family Room |
5.35 m |
4.9 m |
5.35 m x 4.9 m |
|
Basement |
Kitchen |
6.82 m |
4.64 m |
6.82 m x 4.64 m |
|
Main Level |
Living Room |
5.66 m |
4.7 m |
5.66 m x 4.7 m |
|
Main Level |
Kitchen |
5.7 m |
5.36 m |
5.7 m x 5.36 m |
|
Main Level |
Family Room |
6.96 m |
5.21 m |
6.96 m x 5.21 m |
|
Main Level |
Office |
3.76 m |
3.7 m |
3.76 m x 3.7 m |
https://www.realtor.ca/real-estate/28141708/9-josephine-court-springwater-snow-valley-snow-valley






























