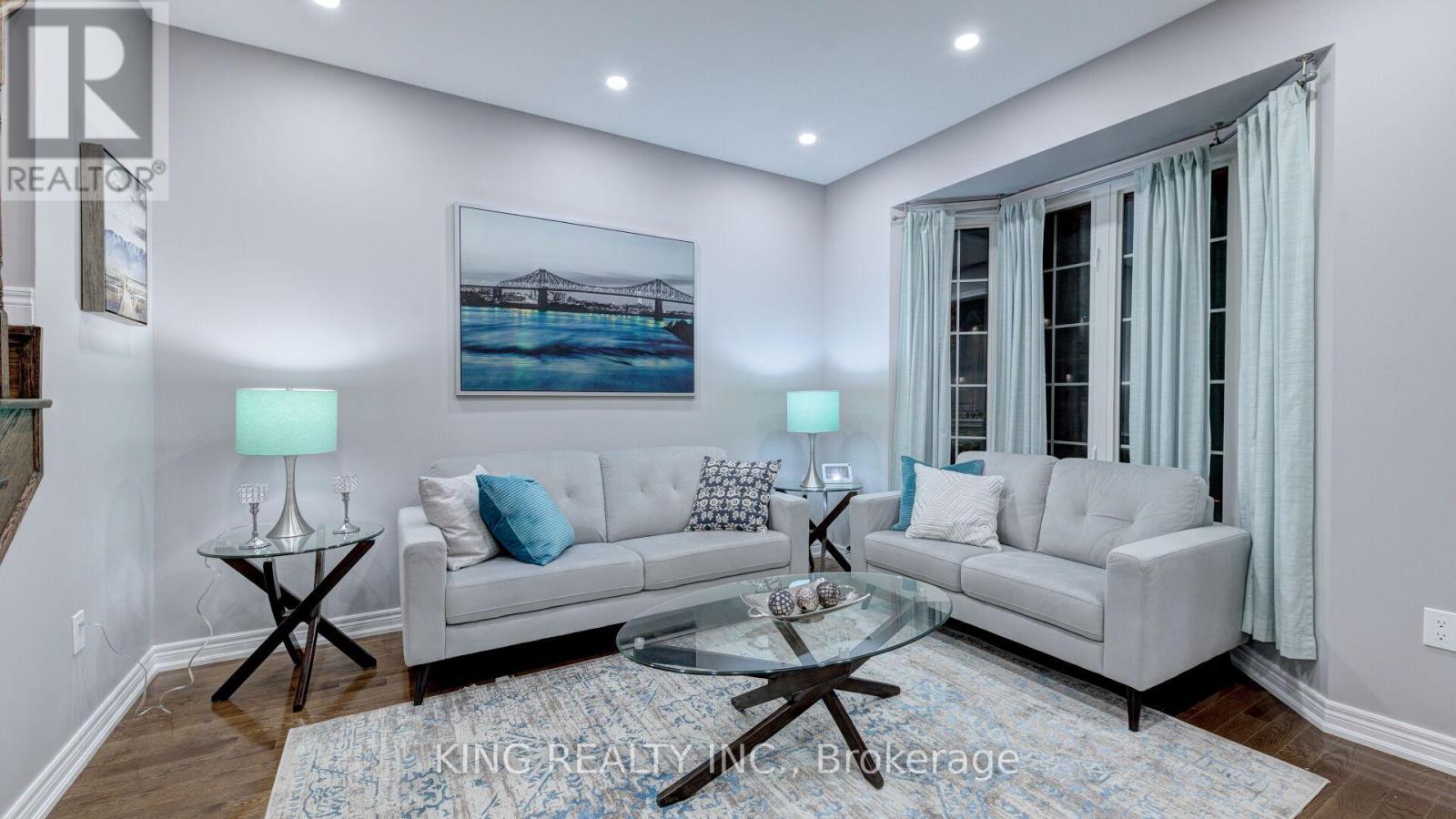56 Cranwood Circle Brampton (Credit Valley), Ontario L6Y 0Y5
3 Bedroom
3 Bathroom
2000 - 2500 sqft
Fireplace
Central Air Conditioning
Forced Air
$3,099 Monthly
Gorgeous Home (Appx. 2100SqFt) in Prestigious Community Of Credit Valley.3 Bdrm + Loft & 3 Washrm.Linked by Garage,D/door Entry,Side door entry,Upgrd Hardwd Flrs,Separate Living, Dining & Family Rm,9Ft Ceiling On Main Floor. Open Concept Main Flr,Kitchen W/Island.Family Rm W/Stone Fireplace.Oak Stairs.Master Bedrm W/Tray Ceiling ,Huge Walk-In Closet & 5Pc Ens. Access To Double Car Garage From Inside House, No Sidewalk. Close To Schools,Parks,Shopping,Grocery,GO +Brampton Transit. (id:55499)
Property Details
| MLS® Number | W12071465 |
| Property Type | Single Family |
| Community Name | Credit Valley |
| Parking Space Total | 2 |
Building
| Bathroom Total | 3 |
| Bedrooms Above Ground | 3 |
| Bedrooms Total | 3 |
| Age | 6 To 15 Years |
| Construction Style Attachment | Semi-detached |
| Cooling Type | Central Air Conditioning |
| Exterior Finish | Brick, Stone |
| Fireplace Present | Yes |
| Flooring Type | Hardwood, Ceramic, Cork, Carpeted |
| Foundation Type | Brick |
| Half Bath Total | 1 |
| Heating Fuel | Natural Gas |
| Heating Type | Forced Air |
| Stories Total | 2 |
| Size Interior | 2000 - 2500 Sqft |
| Type | House |
| Utility Water | Municipal Water |
Parking
| Detached Garage | |
| Garage |
Land
| Acreage | No |
| Sewer | Sanitary Sewer |
| Size Depth | 90 Ft ,2 In |
| Size Frontage | 24 Ft |
| Size Irregular | 24 X 90.2 Ft |
| Size Total Text | 24 X 90.2 Ft |
Rooms
| Level | Type | Length | Width | Dimensions |
|---|---|---|---|---|
| Second Level | Primary Bedroom | 3.35 m | 5.48 m | 3.35 m x 5.48 m |
| Second Level | Bedroom 2 | 2.43 m | 3.07 m | 2.43 m x 3.07 m |
| Second Level | Bedroom 3 | 2.74 m | 3.35 m | 2.74 m x 3.35 m |
| Second Level | Loft | 2.89 m | 2 m | 2.89 m x 2 m |
| Main Level | Living Room | 3.35 m | 4.26 m | 3.35 m x 4.26 m |
| Main Level | Family Room | 3.35 m | 4.87 m | 3.35 m x 4.87 m |
| Main Level | Kitchen | 2.25 m | 3.35 m | 2.25 m x 3.35 m |
| Main Level | Eating Area | 2.43 m | 3.04 m | 2.43 m x 3.04 m |
https://www.realtor.ca/real-estate/28141945/56-cranwood-circle-brampton-credit-valley-credit-valley
Interested?
Contact us for more information



















