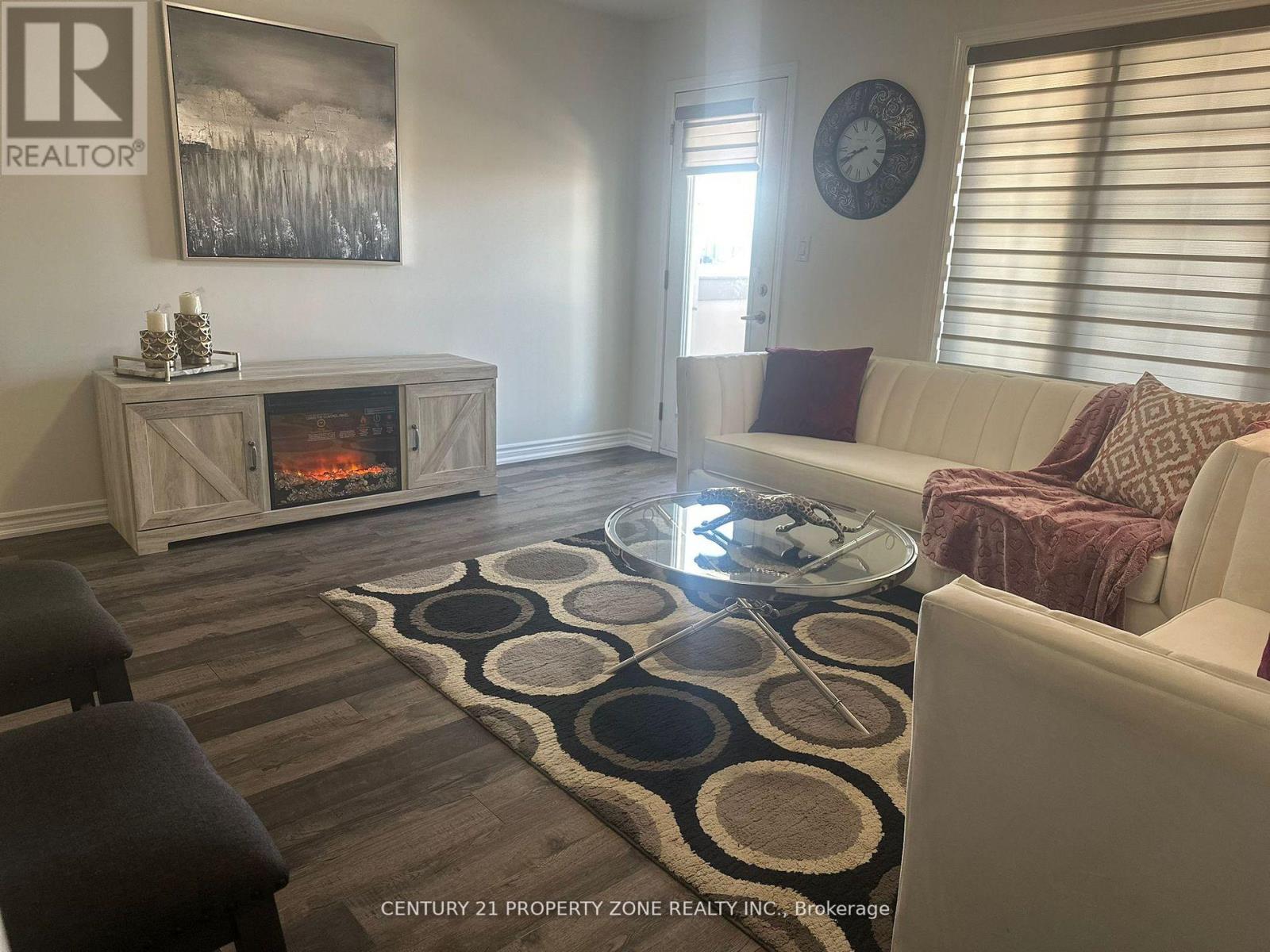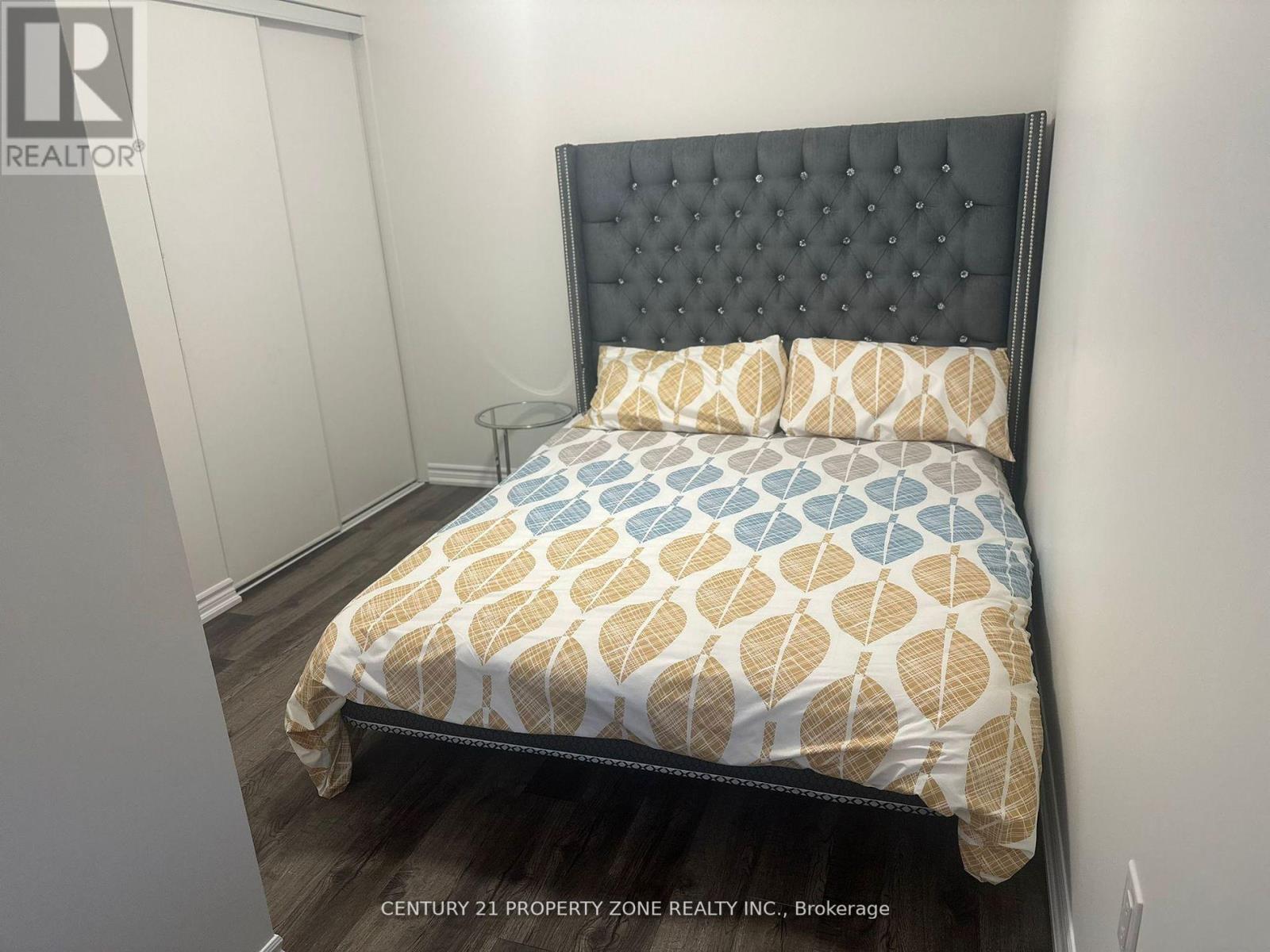65 - 975 Whitlock Avenue Milton (Cb Cobban), Ontario L9E 1S9
3 Bedroom
3 Bathroom
Central Air Conditioning
Forced Air
$2,900 Monthly
Bright & Spacious 3 Bedrooms + 2.5 Bathrooms Townhouse By Mattamy Homes. Located In Beautiful Family-friendly Cobban Neighbourhood in Milton. Live/work space with main floor den/office area. Open concept layout with convenience of second floor laundry. Easy Access To Highway & Close To All Amenities, Schools & Shopping Centre. (id:55499)
Property Details
| MLS® Number | W12002845 |
| Property Type | Single Family |
| Community Name | 1026 - CB Cobban |
| Parking Space Total | 2 |
Building
| Bathroom Total | 3 |
| Bedrooms Above Ground | 3 |
| Bedrooms Total | 3 |
| Age | 0 To 5 Years |
| Appliances | Dishwasher, Dryer, Hood Fan, Stove, Washer, Refrigerator |
| Construction Style Attachment | Attached |
| Cooling Type | Central Air Conditioning |
| Exterior Finish | Brick |
| Flooring Type | Ceramic, Laminate |
| Half Bath Total | 1 |
| Heating Fuel | Natural Gas |
| Heating Type | Forced Air |
| Stories Total | 3 |
| Type | Row / Townhouse |
| Utility Water | Municipal Water |
Parking
| Attached Garage | |
| Garage |
Land
| Acreage | No |
| Sewer | Sanitary Sewer |
Rooms
| Level | Type | Length | Width | Dimensions |
|---|---|---|---|---|
| Second Level | Family Room | 4.56 m | 4.15 m | 4.56 m x 4.15 m |
| Second Level | Dining Room | 2.56 m | 4 m | 2.56 m x 4 m |
| Second Level | Kitchen | 4.09 m | 2.7 m | 4.09 m x 2.7 m |
| Third Level | Primary Bedroom | 2.99 m | 3.66 m | 2.99 m x 3.66 m |
| Third Level | Primary Bedroom | 3.06 m | 3.97 m | 3.06 m x 3.97 m |
| Ground Level | Foyer | 6.4 m | 3.23 m | 6.4 m x 3.23 m |
https://www.realtor.ca/real-estate/27985739/65-975-whitlock-avenue-milton-cb-cobban-1026-cb-cobban
Interested?
Contact us for more information































