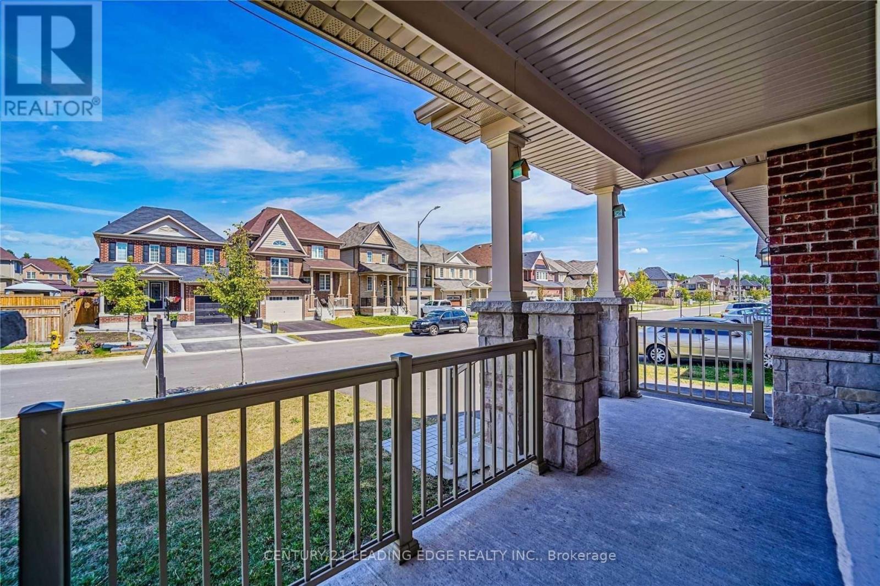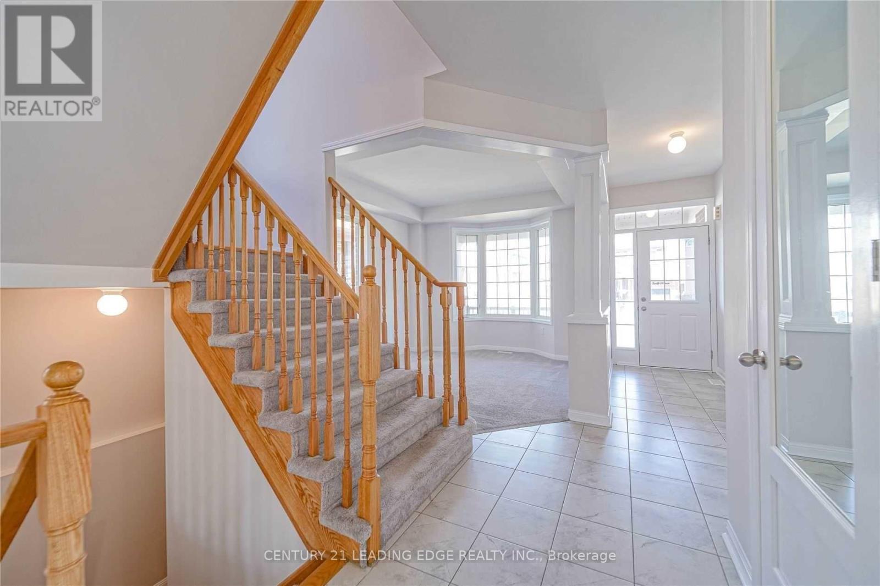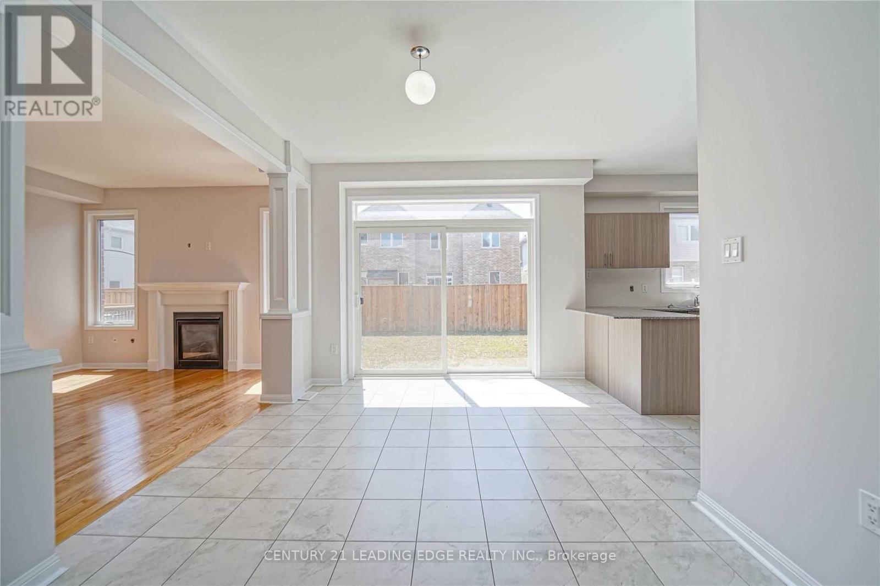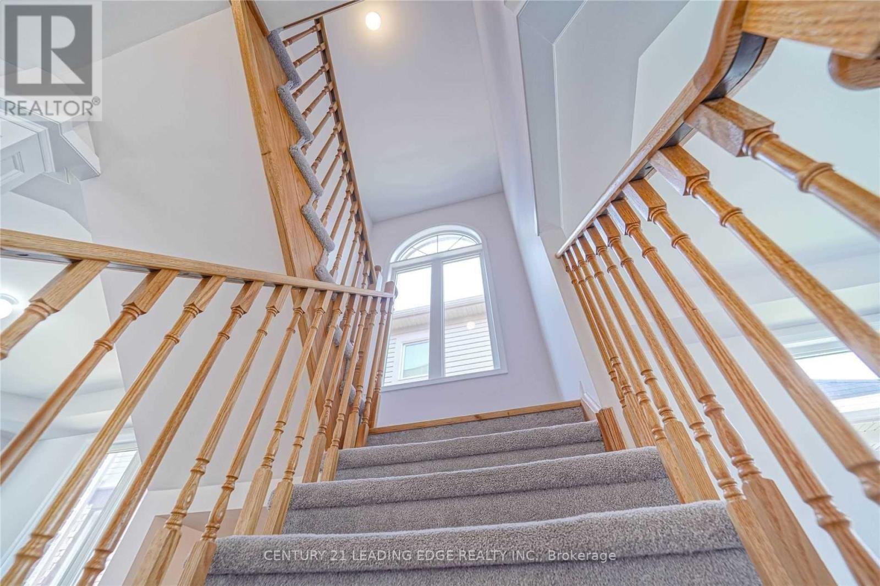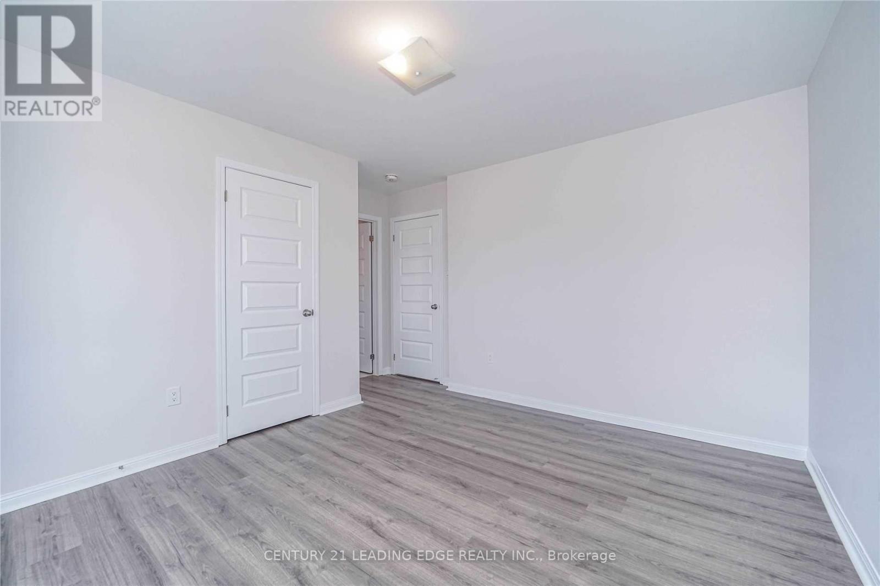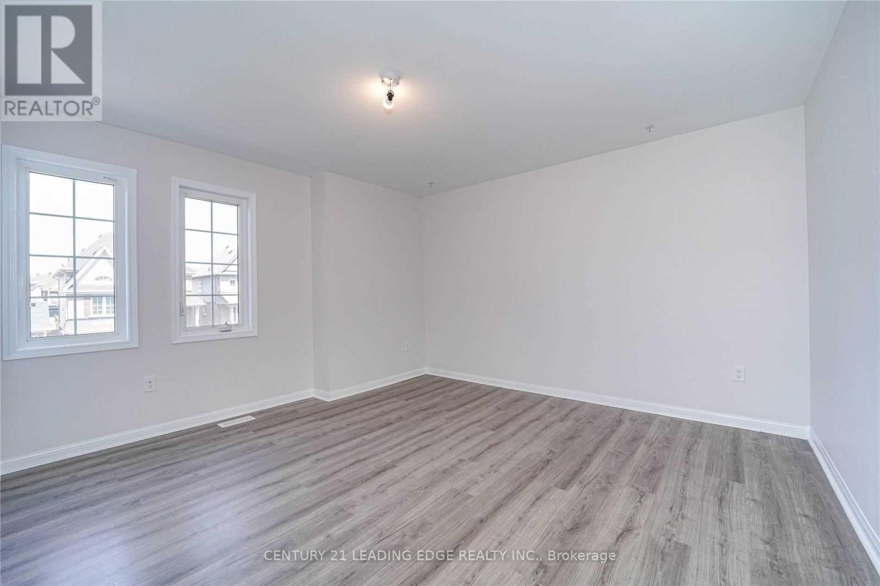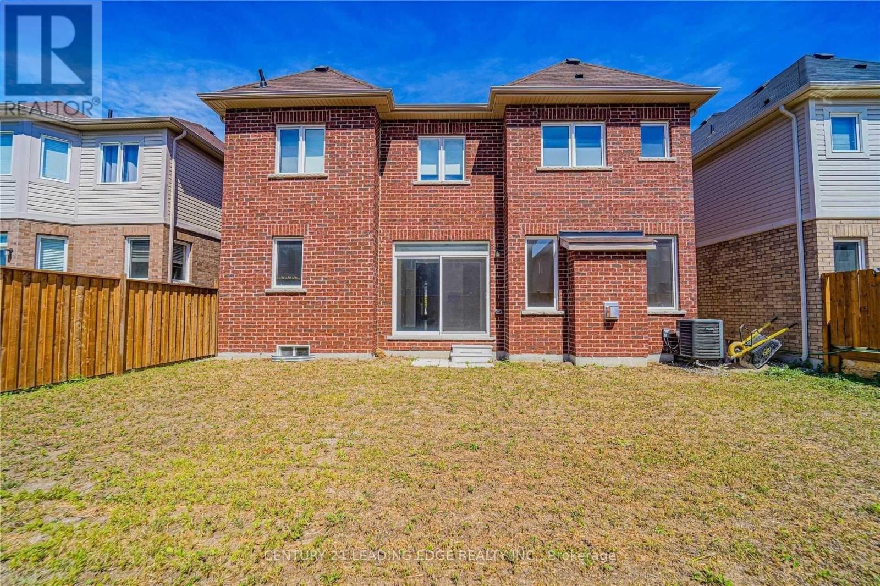4 Bedroom
4 Bathroom
Fireplace
Central Air Conditioning
Forced Air
$3,500 Monthly
Welcome to a Detached 4 Bedroom 4 Bathroom Home in High-Demand Northglen Community! Formal Living, Dining & a Large Family Room with Cozy Gas Fireplace. Modern and a Large Kitchen with Granite Countertops, Stainless Steel Appliances & an Open Concept Breakfast Area with W/O to Yard with Upgraded 10Ft Wide Patio Doors. Primary Bedroom with Extended Walk-In Closet & a 5pc Ensuite and All Bedrooms Have Ensuite Bath. Main Floor Office Space for Convenience. Open floor plan seamlessly connects all areas creating an inviting atmosphere. Fenced backyard offers outdoor space for recreation and leisure. Parking: 2 Car Garage with 4 Outdoor Parking Spaces. No Sidewalk. Conveniently located near schools, parks and amenities. Available for rent June 1st, 2025. Don't miss out on the opportunity to call this spacious and stylish home your own. Entire House For Lease-No Sharing! Tenant to pay for all Utilities. (id:55499)
Property Details
|
MLS® Number
|
E12046328 |
|
Property Type
|
Single Family |
|
Community Name
|
Bowmanville |
|
Amenities Near By
|
Hospital, Park, Public Transit, Schools |
|
Parking Space Total
|
6 |
|
View Type
|
View |
Building
|
Bathroom Total
|
4 |
|
Bedrooms Above Ground
|
4 |
|
Bedrooms Total
|
4 |
|
Basement Development
|
Unfinished |
|
Basement Type
|
N/a (unfinished) |
|
Construction Style Attachment
|
Detached |
|
Cooling Type
|
Central Air Conditioning |
|
Exterior Finish
|
Brick |
|
Fireplace Present
|
Yes |
|
Half Bath Total
|
1 |
|
Heating Fuel
|
Natural Gas |
|
Heating Type
|
Forced Air |
|
Stories Total
|
2 |
|
Type
|
House |
|
Utility Water
|
Municipal Water |
Parking
Land
|
Acreage
|
No |
|
Land Amenities
|
Hospital, Park, Public Transit, Schools |
|
Sewer
|
Sanitary Sewer |
|
Size Depth
|
98 Ft ,7 In |
|
Size Frontage
|
44 Ft ,3 In |
|
Size Irregular
|
44.29 X 98.59 Ft |
|
Size Total Text
|
44.29 X 98.59 Ft |
https://www.realtor.ca/real-estate/28084727/75-henry-smith-avenue-clarington-bowmanville-bowmanville




