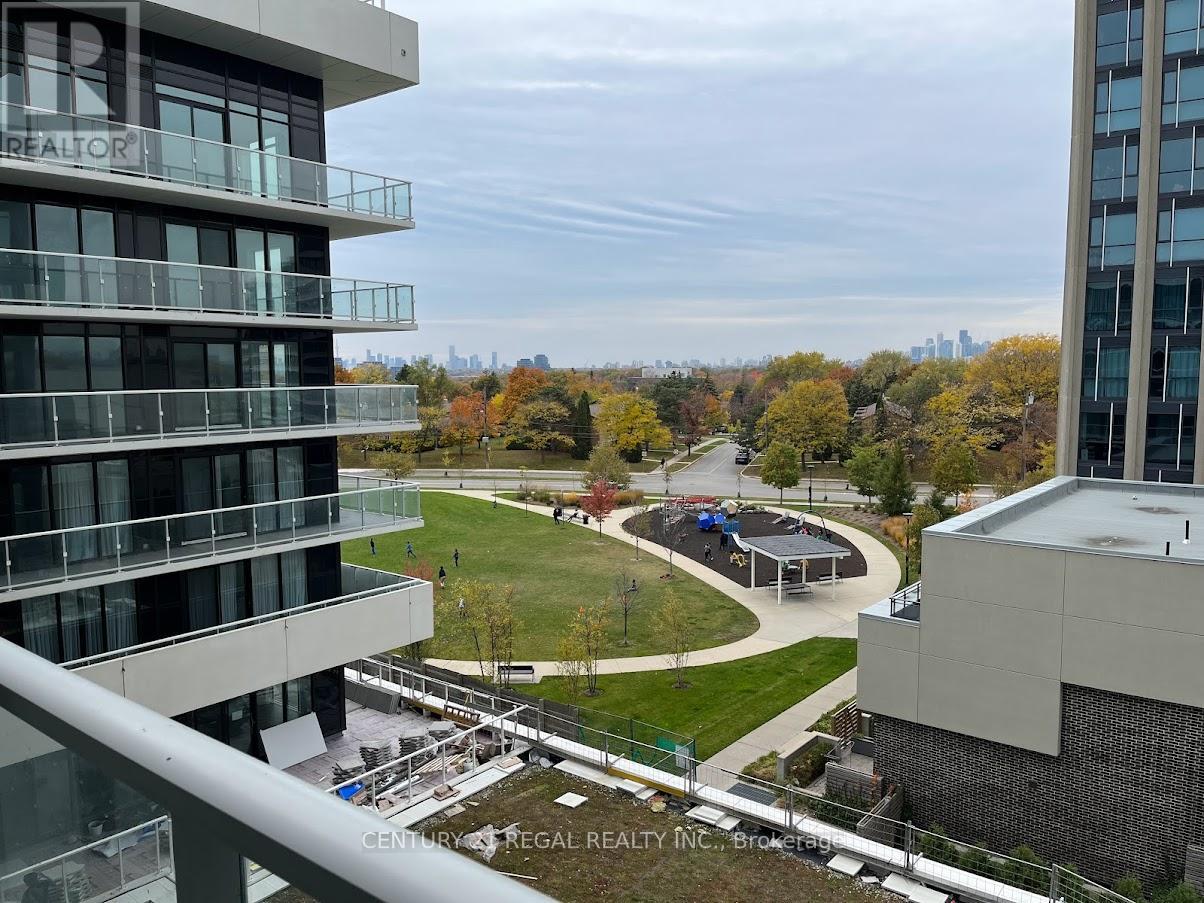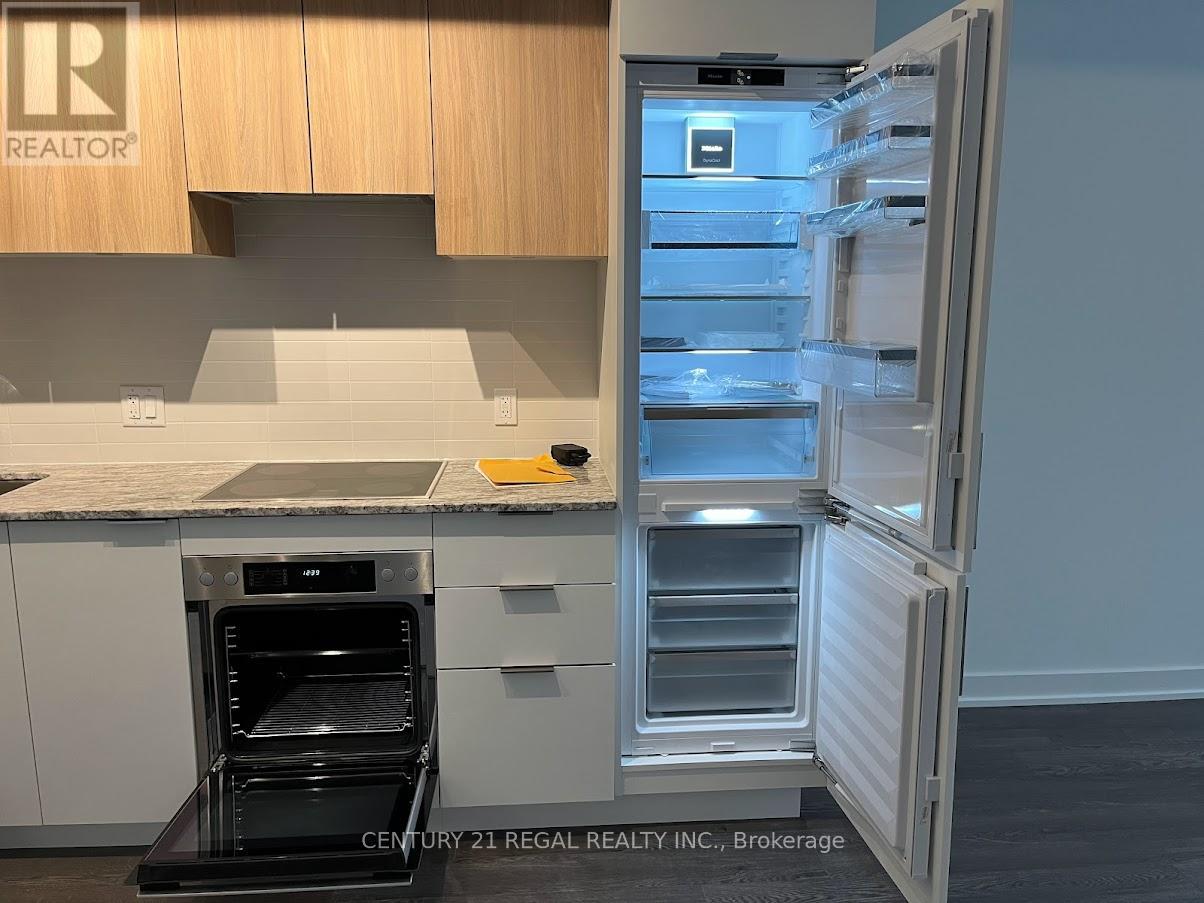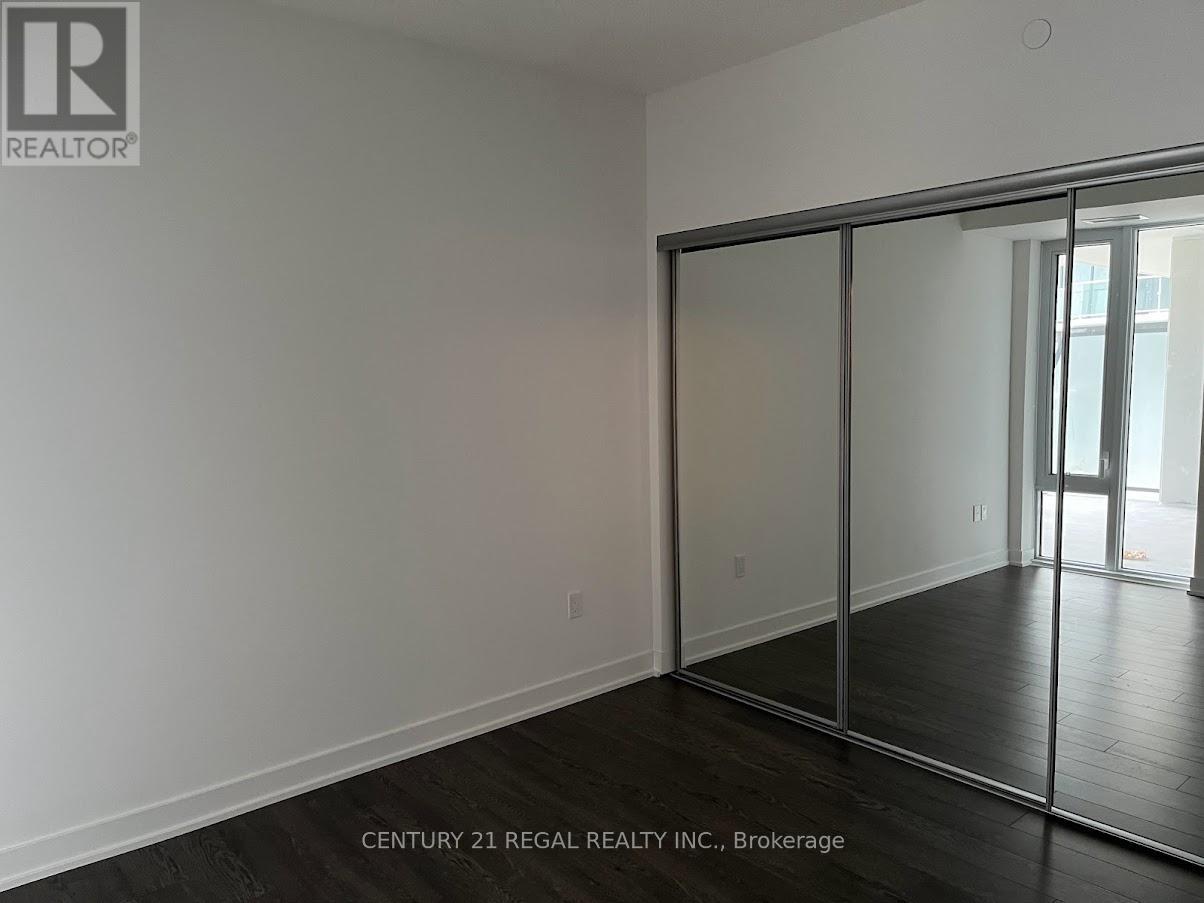501 - 50 O 'neill Road W Toronto (Banbury-Don Mills), Ontario M3C 0R1
2 Bedroom
1 Bathroom
600 - 699 sqft
Central Air Conditioning
Forced Air
$599,000Maintenance, Water, Heat, Insurance
$672.12 Monthly
Maintenance, Water, Heat, Insurance
$672.12 MonthlyBrand new Condo building registered in Feb/2025 1 bed room plus den 662 sft as per builders plan. amazing views Bright light area with laminate flooring and walk out to private balcony ,floor to ceiling windows in living room offer plenty of natural light. Large den can be used as office. Under ground parking with locker included b (id:55499)
Property Details
| MLS® Number | C12005521 |
| Property Type | Single Family |
| Neigbourhood | North York |
| Community Name | Banbury-Don Mills |
| Community Features | Pet Restrictions |
| Features | Balcony, In Suite Laundry |
| Parking Space Total | 1 |
Building
| Bathroom Total | 1 |
| Bedrooms Above Ground | 1 |
| Bedrooms Below Ground | 1 |
| Bedrooms Total | 2 |
| Amenities | Storage - Locker |
| Appliances | Water Meter, Blinds, Cooktop, Dryer, Microwave, Oven, Washer, Refrigerator |
| Cooling Type | Central Air Conditioning |
| Exterior Finish | Stone, Aluminum Siding |
| Foundation Type | Concrete |
| Heating Fuel | Natural Gas |
| Heating Type | Forced Air |
| Size Interior | 600 - 699 Sqft |
| Type | Apartment |
Parking
| Underground | |
| Garage |
Land
| Acreage | No |
Rooms
| Level | Type | Length | Width | Dimensions |
|---|---|---|---|---|
| Main Level | Kitchen | 17.91 m | 11.88 m | 17.91 m x 11.88 m |
| Main Level | Bedroom | 11.25 m | 10.5 m | 11.25 m x 10.5 m |
| Main Level | Den | 8.6 m | 6.92 m | 8.6 m x 6.92 m |
Interested?
Contact us for more information









