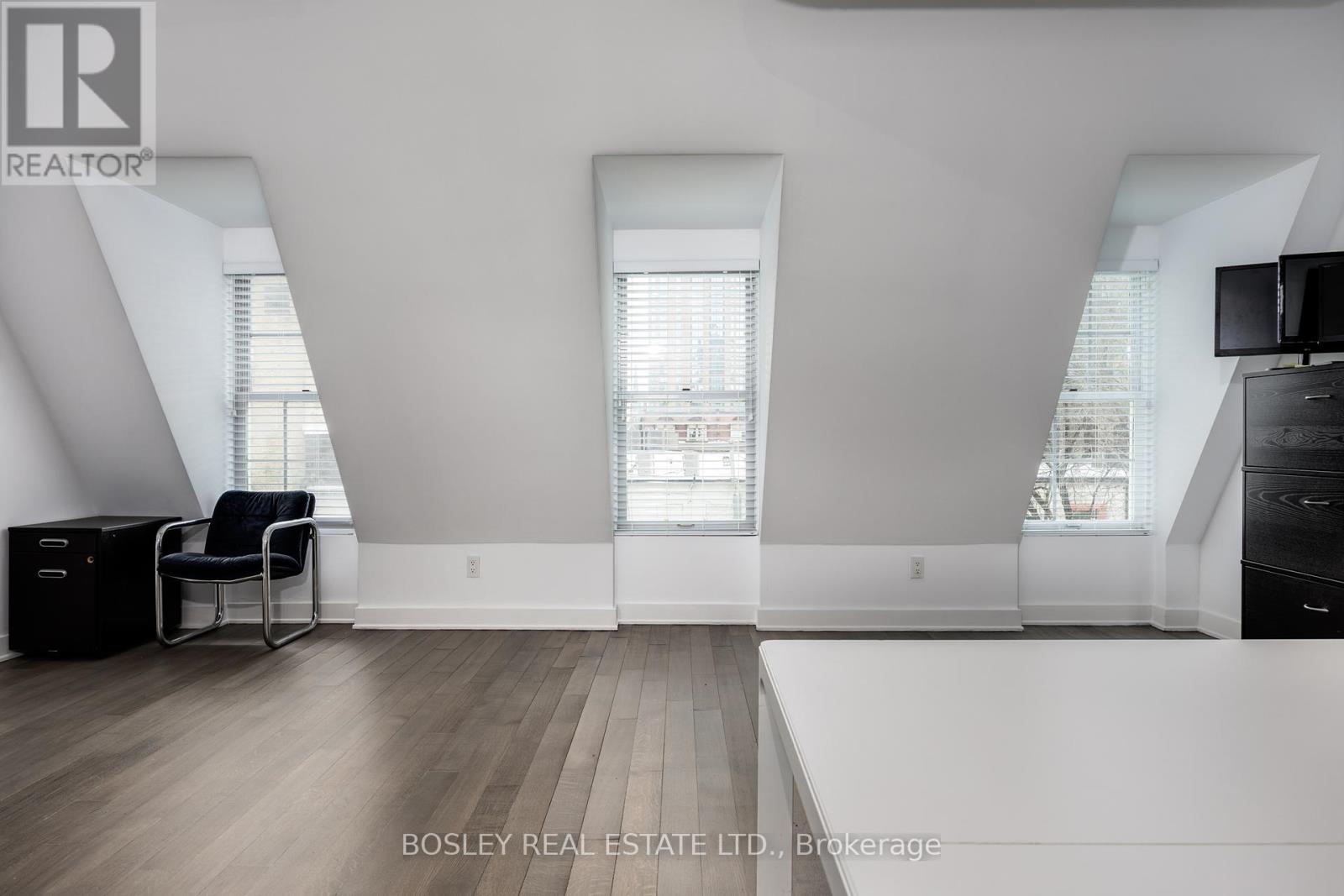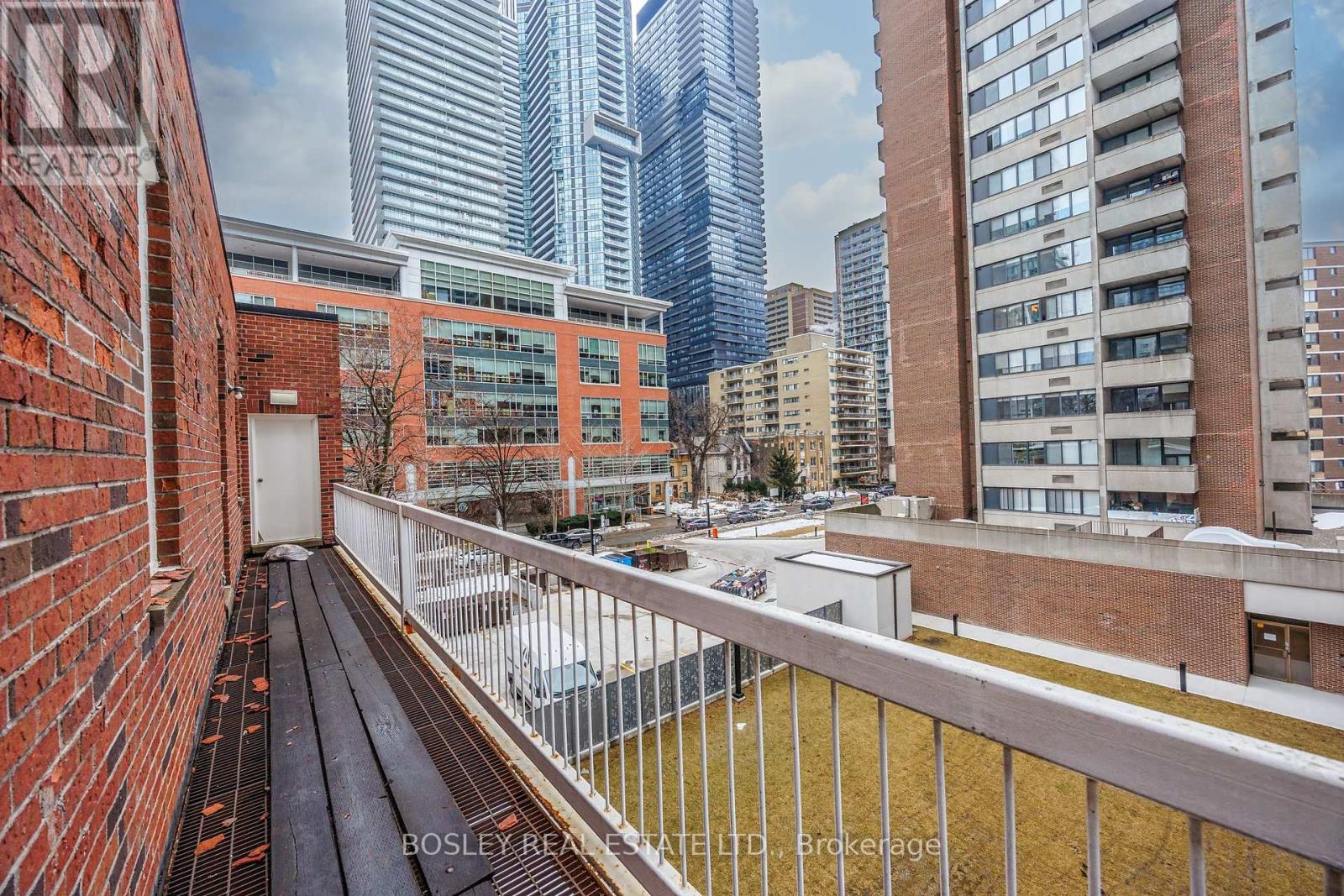21 Isabella Street Toronto (Church-Yonge Corridor), Ontario M4Y 1M7
$2,149,000Maintenance, Common Area Maintenance, Insurance, Water
$683.09 Monthly
Maintenance, Common Area Maintenance, Insurance, Water
$683.09 MonthlyOpportunity knocks on Isabella! A unique and rarely offered commercial condo perfect for a professional office, agency or flexible live/work space. This beautifully renovated property features an open-concept floor plan which features hardwood floors, high ceilings, plenty of natural light and nearly 2700sqft of total space across four floors. Full kitchen and bathroom on the lower level and additional powder room on the second floor. Ideally situated near Yonge & Bloor, this prime location overlooks Norman Jewison Park and is just steps from Green P parking, TTC, Yorkville, and more. Discover an incredible opportunity to elevate your business in a vibrant and highly desirable area! (id:55499)
Property Details
| MLS® Number | C12005539 |
| Property Type | Single Family |
| Community Name | Church-Yonge Corridor |
| Community Features | Pets Not Allowed |
| Features | Balcony |
Building
| Bathroom Total | 2 |
| Appliances | Dishwasher, Microwave, Stove, Window Coverings, Refrigerator |
| Cooling Type | Central Air Conditioning |
| Exterior Finish | Brick |
| Half Bath Total | 1 |
| Heating Fuel | Natural Gas |
| Heating Type | Forced Air |
| Stories Total | 3 |
| Size Interior | 2500 - 2749 Sqft |
| Type | Row / Townhouse |
Parking
| No Garage |
Land
| Acreage | No |
Rooms
| Level | Type | Length | Width | Dimensions |
|---|---|---|---|---|
| Second Level | Other | 6.52 m | 7.96 m | 6.52 m x 7.96 m |
| Third Level | Other | 6.52 m | 8.18 m | 6.52 m x 8.18 m |
| Basement | Other | 5.44 m | 7.81 m | 5.44 m x 7.81 m |
| Main Level | Other | 6.5 m | 9.27 m | 6.5 m x 9.27 m |
Interested?
Contact us for more information





































